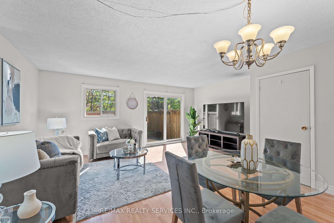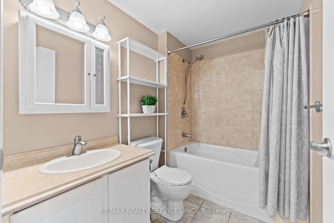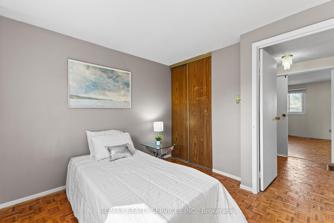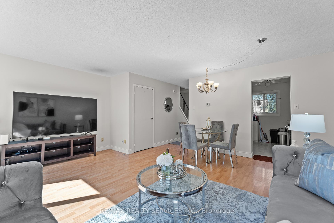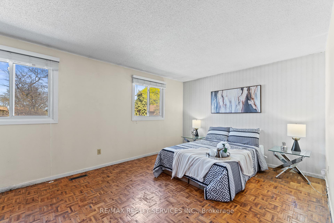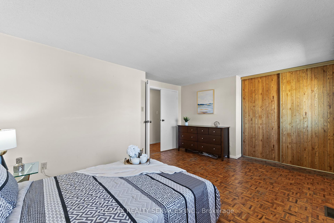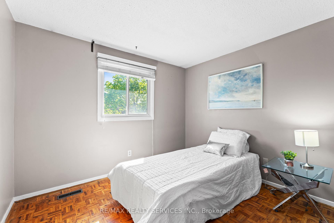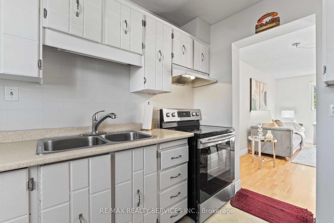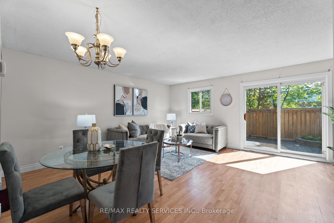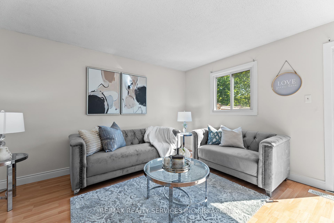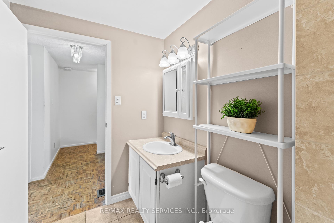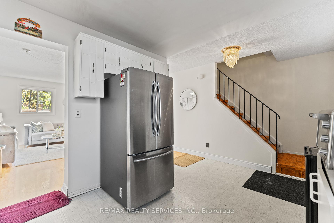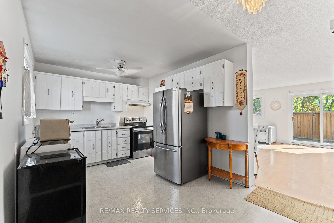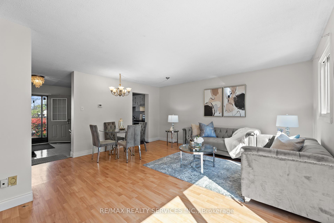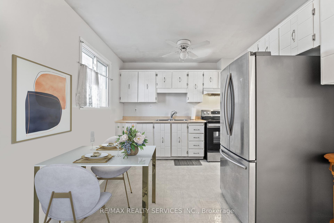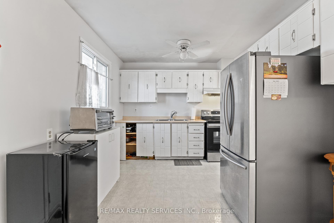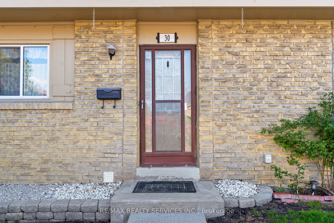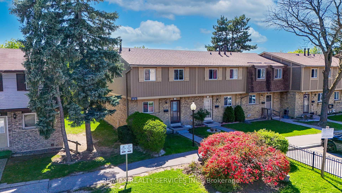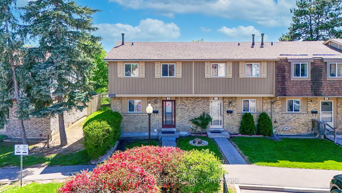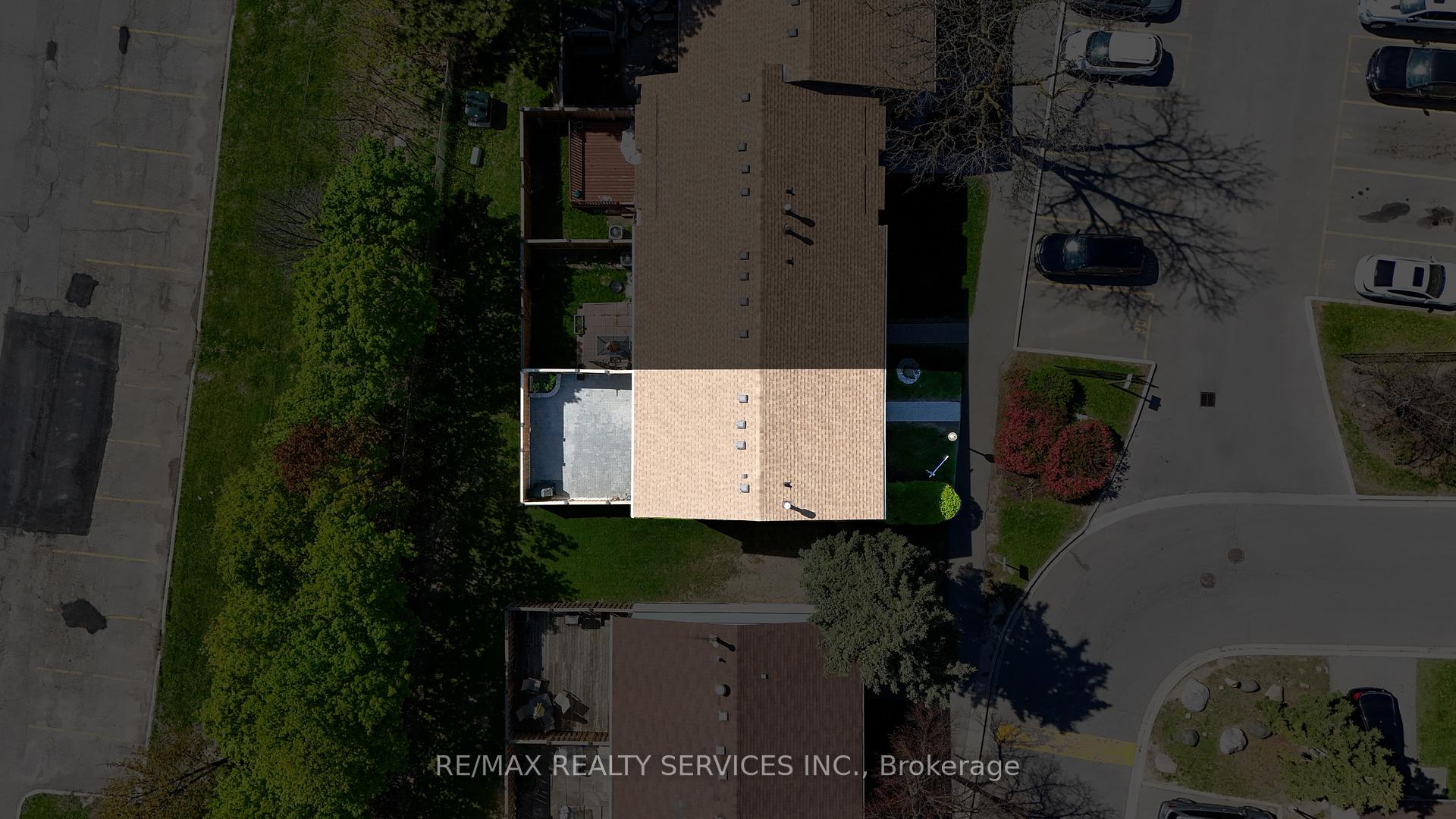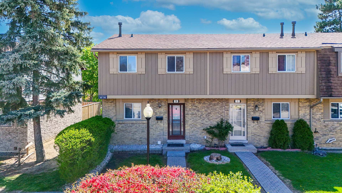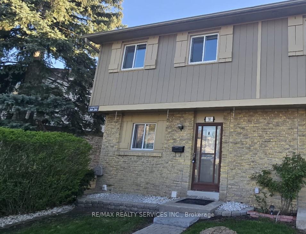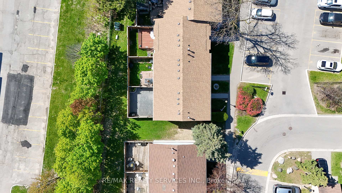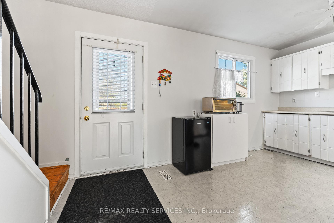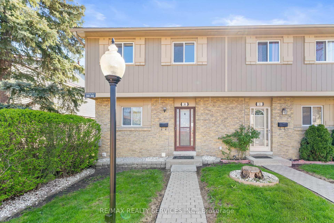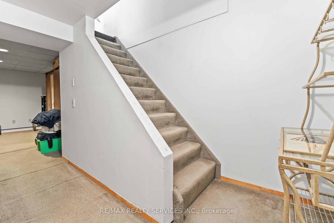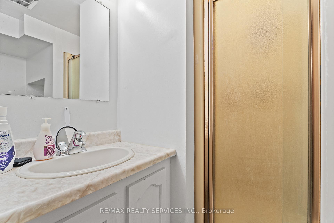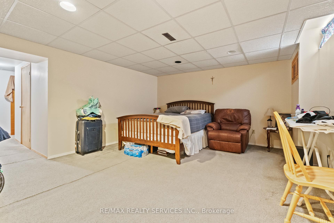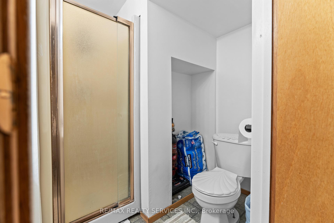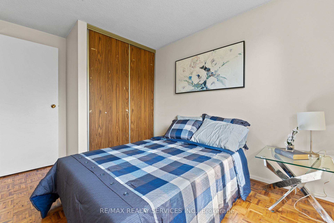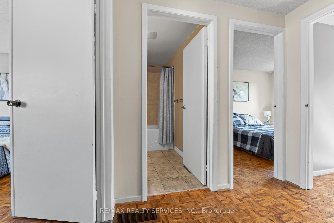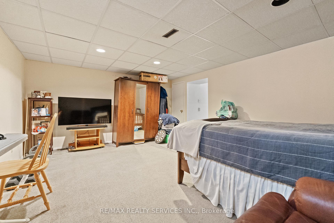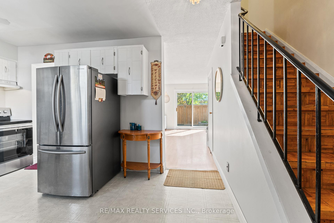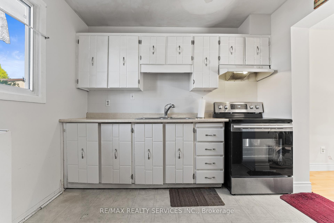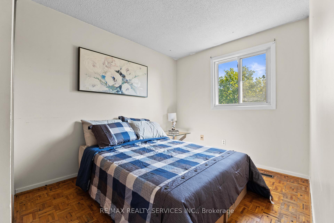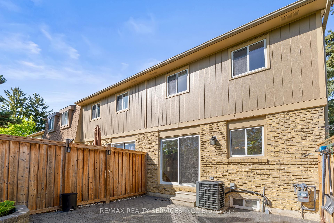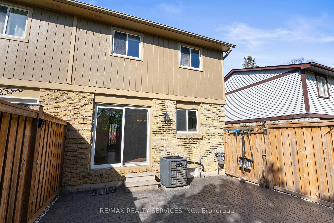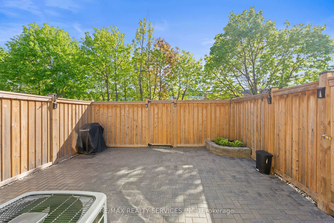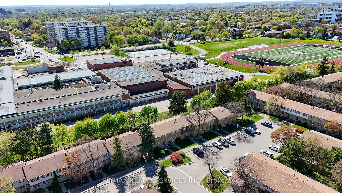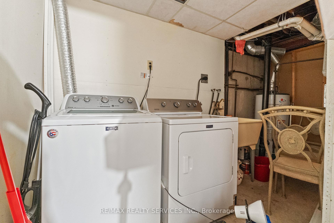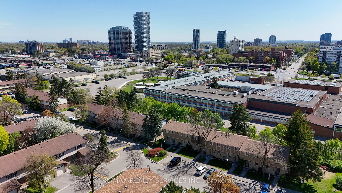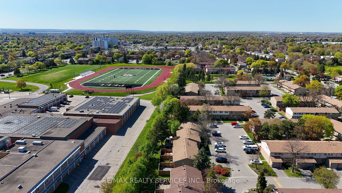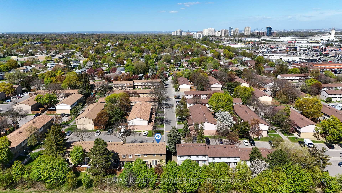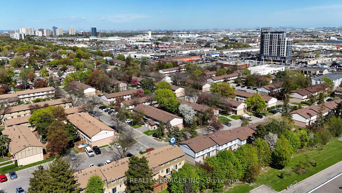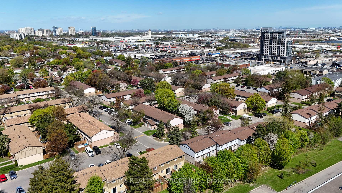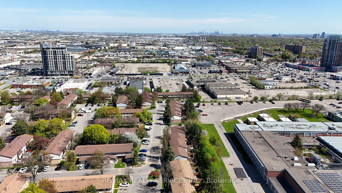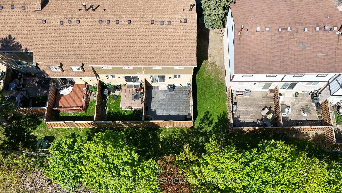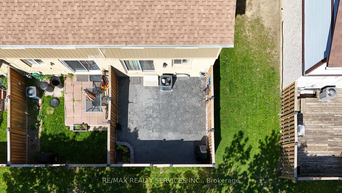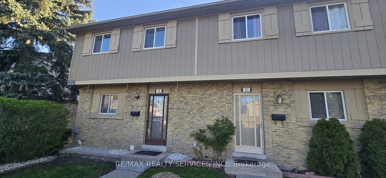$499,000
Available - For Sale
Listing ID: W12138909
57 Hansen Road North , Brampton, L6V 3C6, Peel
| Paint your own Canvas- Welcome to 57 Hansen Road North #30, Brampton an exceptional End Unit Townhouse that feels just like a semi-detached home. This beautifully maintained 3-bedroom residence with a finished basement is centrally located, offering both convenience and comfort in one of Brampton's most desirable communities.The home features tasteful décor throughout and an open-concept living and dining area with ambient lighting and a walkout to a private backyard. The primary bedroom includes double-door entry, large windows, and a spacious closet. Each room offers a generous layout, providing ample space for family living. The finished basement adds more space which is perfect for families seeking flexibility and functionality. Perfectly situated close to schools, shopping, Highway 410, daily essentials, grocery stores, fast food outlets, and Bramalea City Centre, this home meets all your lifestyle needs.This well-maintained and move-in-ready unit is part of a community where the maintenance fee includes Rogers high-speed internet, water, upgraded cable TV, roof, door and window maintenance, grass cutting, and snow removal.Whether you are a first-time buyer or looking to downsize, this rare opportunity should not be missed and won't last long! |
| Price | $499,000 |
| Taxes: | $2833.00 |
| Assessment Year: | 2024 |
| Occupancy: | Tenant |
| Address: | 57 Hansen Road North , Brampton, L6V 3C6, Peel |
| Postal Code: | L6V 3C6 |
| Province/State: | Peel |
| Directions/Cross Streets: | Queen ST E/Hansen Rd N |
| Level/Floor | Room | Length(ft) | Width(ft) | Descriptions | |
| Room 1 | Main | Living Ro | 17.58 | 16.07 | Combined w/Dining, Overlooks Backyard, Open Concept |
| Room 2 | Main | Dining Ro | 17.58 | 16.07 | Combined w/Living, Laminate, Open Concept |
| Room 3 | Main | Kitchen | 14.2 | 6 | Stainless Steel Appl, Ceramic Floor, Window |
| Room 4 | Second | Bedroom | 15.78 | 12.14 | Hardwood Floor, Closet, Window |
| Room 5 | Second | Bedroom 2 | 11.81 | 7.77 | Hardwood Floor, Closet, Window |
| Room 6 | Second | Bedroom 3 | 9.58 | 8.59 | Hardwood Floor, Closet, Window |
| Room 7 | Basement | Recreatio | 16.79 | 12.89 | 3 Pc Bath |
| Washroom Type | No. of Pieces | Level |
| Washroom Type 1 | 3 | Second |
| Washroom Type 2 | 3 | Basement |
| Washroom Type 3 | 0 | |
| Washroom Type 4 | 0 | |
| Washroom Type 5 | 0 |
| Total Area: | 0.00 |
| Washrooms: | 2 |
| Heat Type: | Forced Air |
| Central Air Conditioning: | Central Air |
$
%
Years
This calculator is for demonstration purposes only. Always consult a professional
financial advisor before making personal financial decisions.
| Although the information displayed is believed to be accurate, no warranties or representations are made of any kind. |
| RE/MAX REALTY SERVICES INC. |
|
|

Anita D'mello
Sales Representative
Dir:
416-795-5761
Bus:
416-288-0800
Fax:
416-288-8038
| Book Showing | Email a Friend |
Jump To:
At a Glance:
| Type: | Com - Condo Townhouse |
| Area: | Peel |
| Municipality: | Brampton |
| Neighbourhood: | Madoc |
| Style: | 2-Storey |
| Tax: | $2,833 |
| Maintenance Fee: | $598.13 |
| Beds: | 3 |
| Baths: | 2 |
| Fireplace: | N |
Locatin Map:
Payment Calculator:


