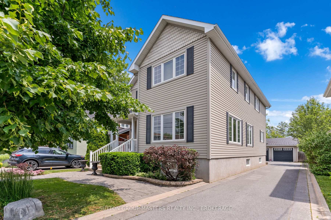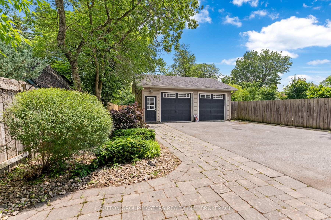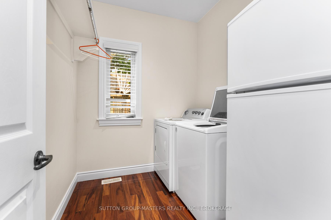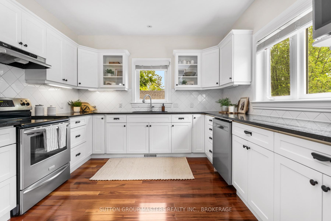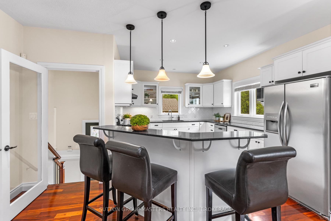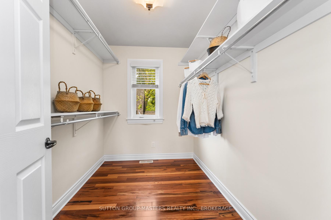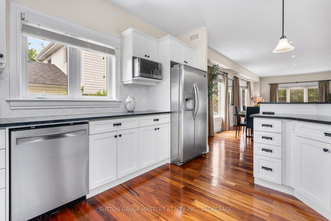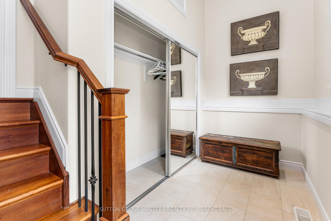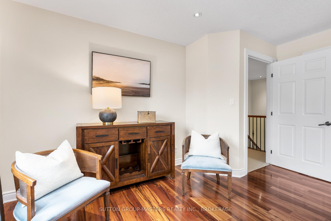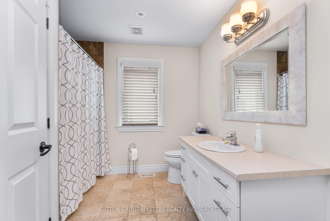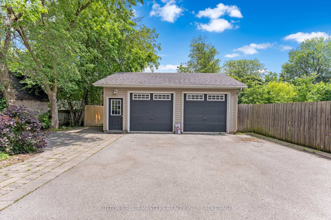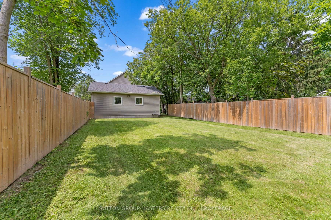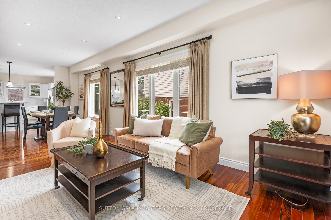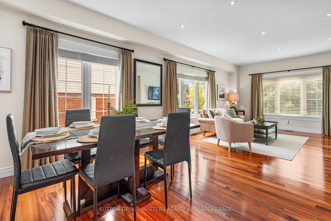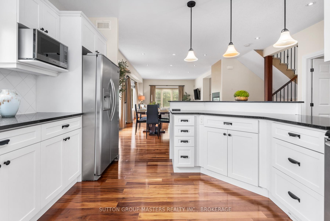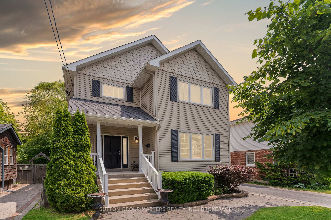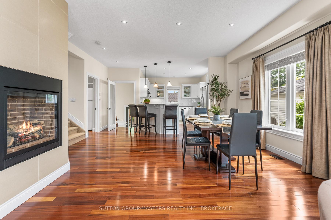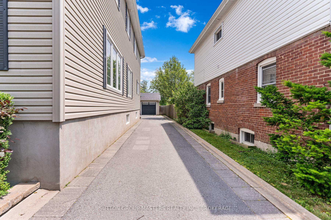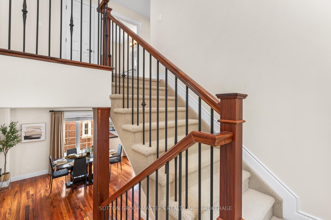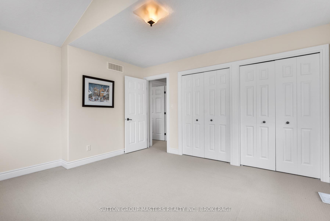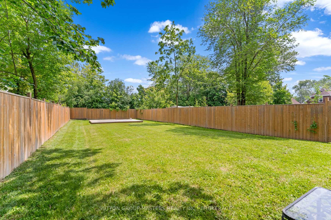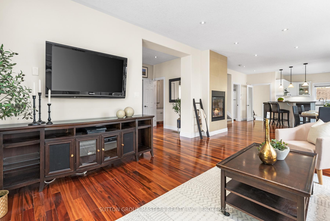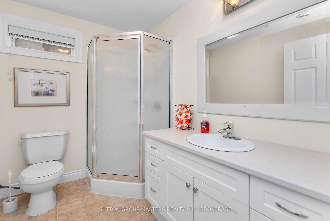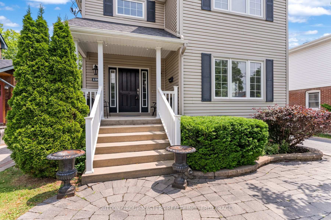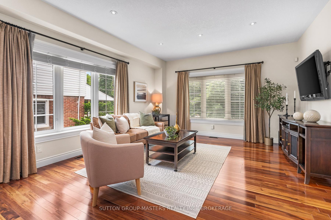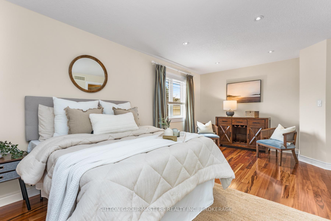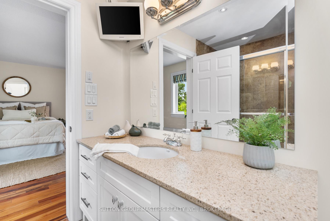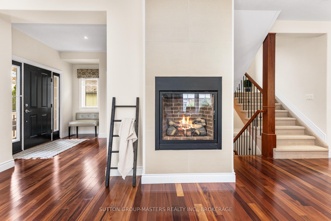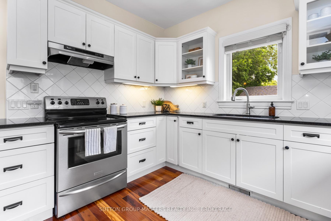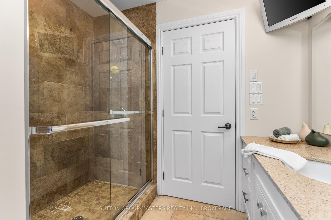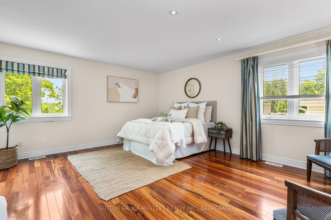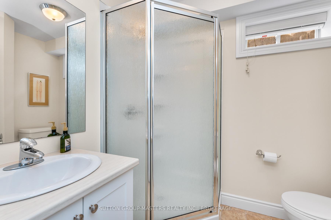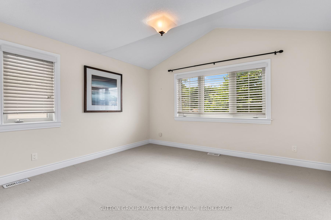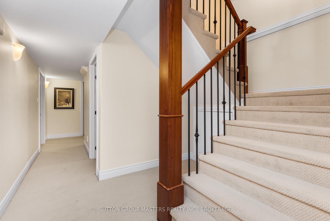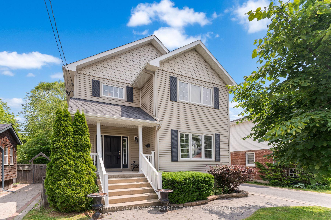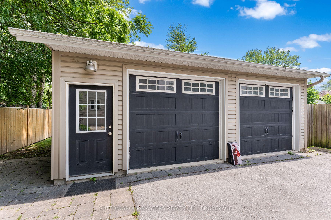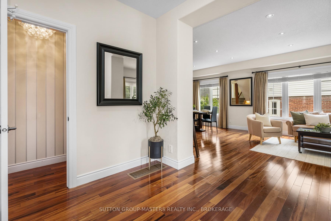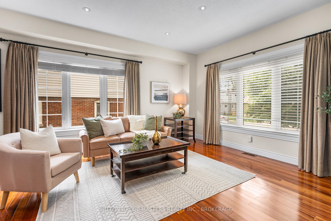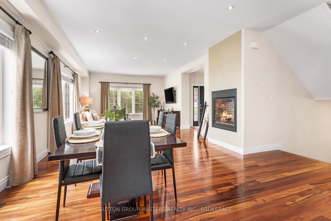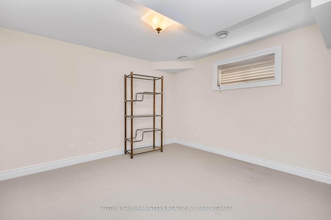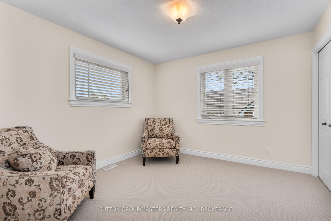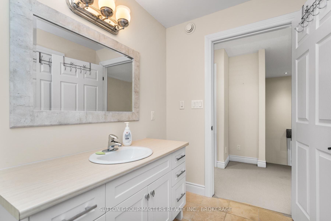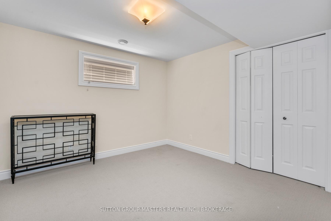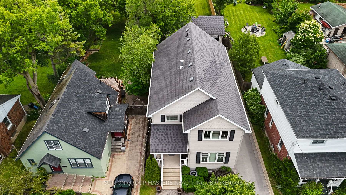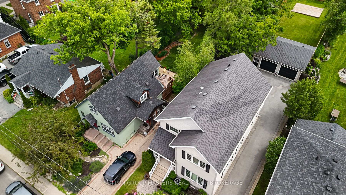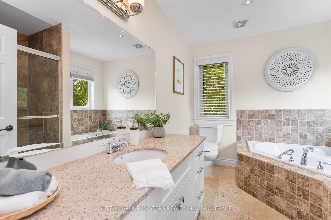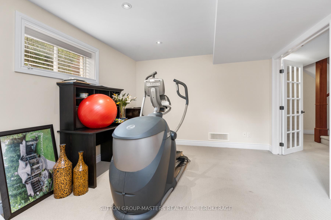$979,900
Available - For Sale
Listing ID: X12138669
159 Napier Stre , Kingston, K7L 4G4, Frontenac
| Welcome to 159 Napier Street in downtown Kingston, Ontario! This newer built (2010) family home in this sought after neighbourhood boasts over 2,500 square feet of finished living space on this lot that is 226 feet deep! The home features 5 bedrooms, 4.5 bathrooms and a completely finished basement that has it's own separate entrance at the rear of the house giving you the opportunity to turn it into a secondary suite! Upon entering the main entrance you will find gorgeous hardwood flooring throughout the main level with an open living and dining space complimented by a gas fireplace to keep you warm in the winter! Other features on the main level include laundry and granite countertops in the kitchen and a large mudroom just off the back door. Heading to the second level you will find 3 generous sized bedrooms. Hardwood flooring, a large ensuite and closet in the primary bedroom and carpet throughout the rest of the upper level with a shared bathroom for the other two bedrooms. In the fully finished basement level, you will find an additional 2 bedrooms and 2 bathrooms with a third room used as an office/den. Out back has tons of open yard space behind the double car garage that would be great for a swimming pool, tennis court, or even an additional Tiny Home! This home is sure to draw you in with it's many incredible features and gorgeous landscaping and is ready for immediate occupancy. Send us a message for your own private showing today! |
| Price | $979,900 |
| Taxes: | $7288.13 |
| Assessment Year: | 2024 |
| Occupancy: | Vacant |
| Address: | 159 Napier Stre , Kingston, K7L 4G4, Frontenac |
| Directions/Cross Streets: | Brock Street OR Johnson Street |
| Rooms: | 10 |
| Rooms +: | 5 |
| Bedrooms: | 3 |
| Bedrooms +: | 2 |
| Family Room: | F |
| Basement: | Finished, Walk-Up |
| Level/Floor | Room | Length(ft) | Width(ft) | Descriptions | |
| Room 1 | Main | Living Ro | 14.6 | 15.71 | |
| Room 2 | Main | Dining Ro | 16.6 | 18.99 | |
| Room 3 | Main | Kitchen | 11.71 | 13.09 | |
| Room 4 | Main | Laundry | 8.4 | 6.89 | |
| Room 5 | Main | Mud Room | 13.28 | 8.4 | |
| Room 6 | Main | Bathroom | 7.68 | 3.71 | 2 Pc Bath |
| Room 7 | Second | Primary B | 14.4 | 18.3 | 4 Pc Ensuite, Walk-In Closet(s) |
| Room 8 | Second | Bedroom 2 | 11.91 | 11.09 | |
| Room 9 | Second | Bedroom 3 | 14.6 | 13.19 | |
| Room 10 | Second | Bathroom | 8.99 | 9.09 | 4 Pc Bath |
| Room 11 | Second | Bathroom | 4 Pc Ensuite | ||
| Room 12 | Basement | Bedroom | 10.89 | 11.61 | |
| Room 13 | Basement | Bedroom | 12.1 | 12.3 | |
| Room 14 | Basement | Bathroom | 3 Pc Bath | ||
| Room 15 | Basement | Bathroom | 3 Pc Bath |
| Washroom Type | No. of Pieces | Level |
| Washroom Type 1 | 2 | Main |
| Washroom Type 2 | 4 | Second |
| Washroom Type 3 | 3 | Basement |
| Washroom Type 4 | 0 | |
| Washroom Type 5 | 0 |
| Total Area: | 0.00 |
| Approximatly Age: | 6-15 |
| Property Type: | Detached |
| Style: | 2-Storey |
| Exterior: | Brick, Vinyl Siding |
| Garage Type: | Detached |
| (Parking/)Drive: | Available |
| Drive Parking Spaces: | 4 |
| Park #1 | |
| Parking Type: | Available |
| Park #2 | |
| Parking Type: | Available |
| Pool: | None |
| Approximatly Age: | 6-15 |
| Approximatly Square Footage: | 2000-2500 |
| Property Features: | Park, Place Of Worship |
| CAC Included: | N |
| Water Included: | N |
| Cabel TV Included: | N |
| Common Elements Included: | N |
| Heat Included: | N |
| Parking Included: | N |
| Condo Tax Included: | N |
| Building Insurance Included: | N |
| Fireplace/Stove: | Y |
| Heat Type: | Forced Air |
| Central Air Conditioning: | Central Air |
| Central Vac: | N |
| Laundry Level: | Syste |
| Ensuite Laundry: | F |
| Sewers: | Sewer |
| Utilities-Cable: | A |
| Utilities-Hydro: | A |
$
%
Years
This calculator is for demonstration purposes only. Always consult a professional
financial advisor before making personal financial decisions.
| Although the information displayed is believed to be accurate, no warranties or representations are made of any kind. |
| SUTTON GROUP-MASTERS REALTY INC., BROKERAGE |
|
|

Anita D'mello
Sales Representative
Dir:
416-795-5761
Bus:
416-288-0800
Fax:
416-288-8038
| Book Showing | Email a Friend |
Jump To:
At a Glance:
| Type: | Freehold - Detached |
| Area: | Frontenac |
| Municipality: | Kingston |
| Neighbourhood: | 14 - Central City East |
| Style: | 2-Storey |
| Approximate Age: | 6-15 |
| Tax: | $7,288.13 |
| Beds: | 3+2 |
| Baths: | 5 |
| Fireplace: | Y |
| Pool: | None |
Locatin Map:
Payment Calculator:

