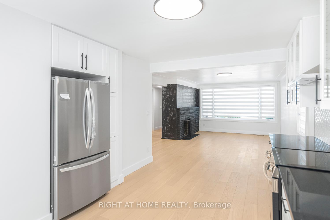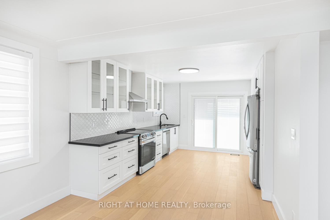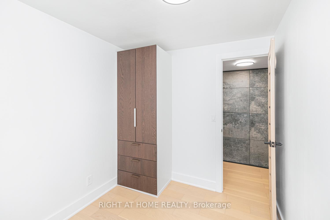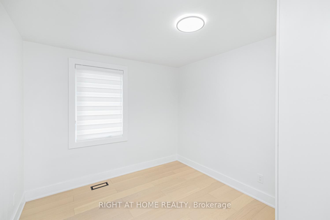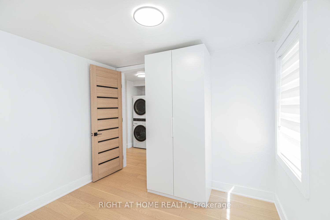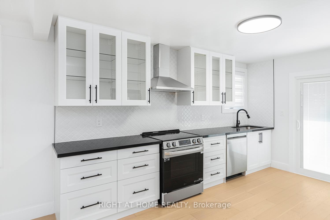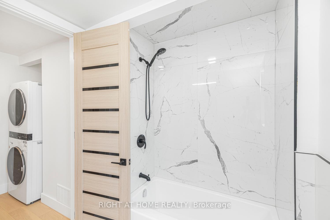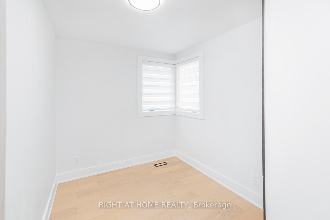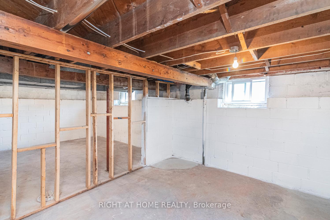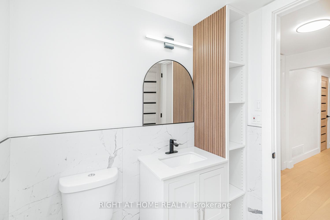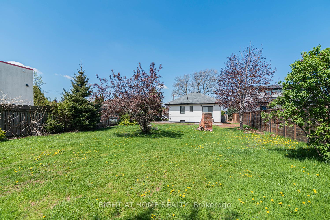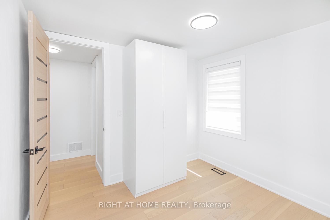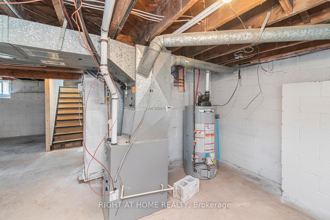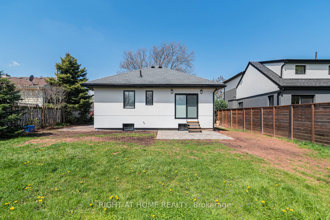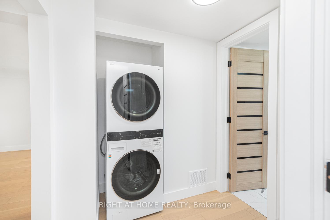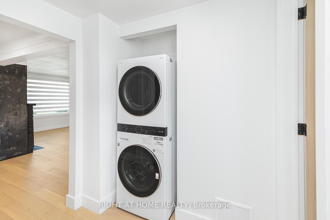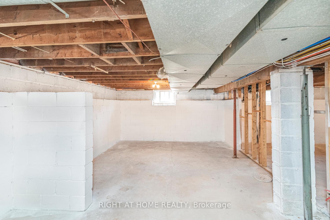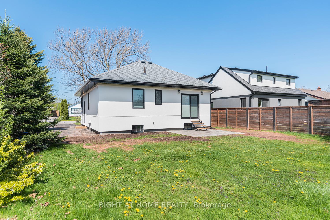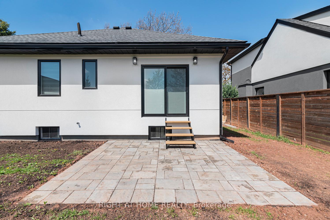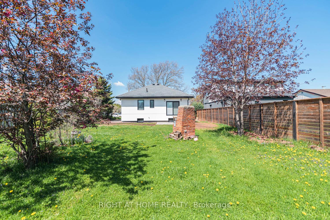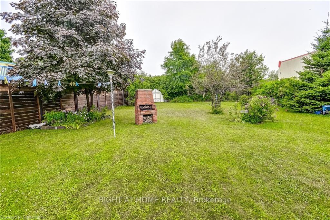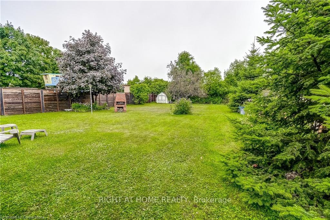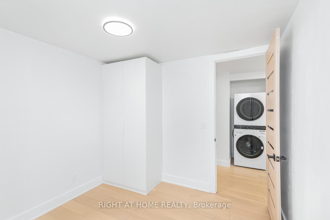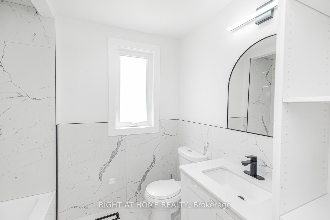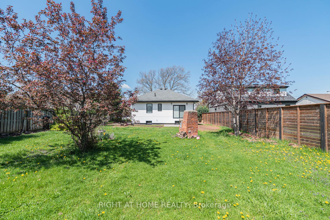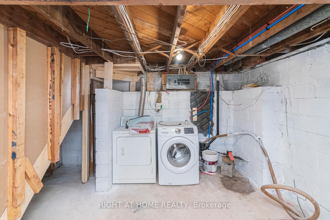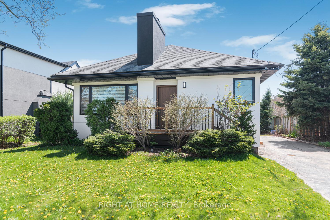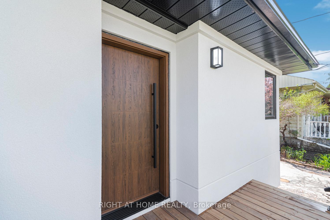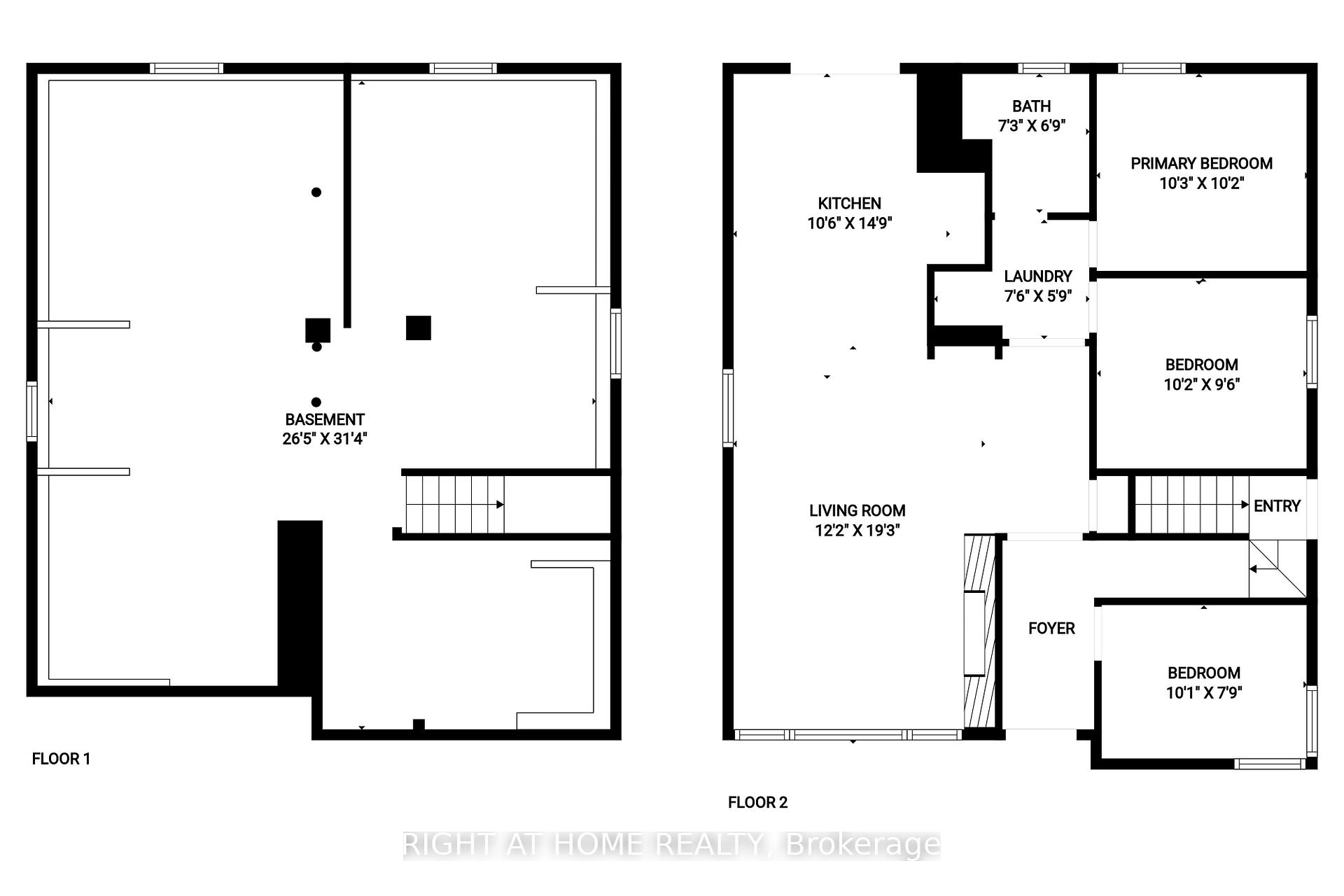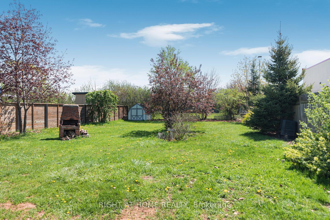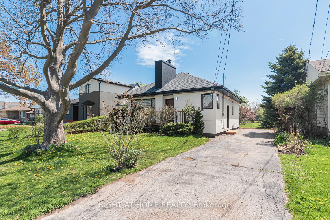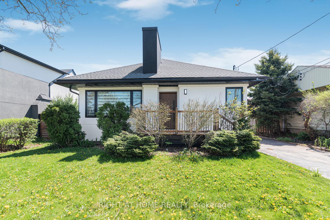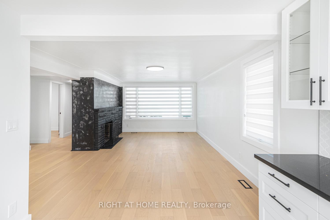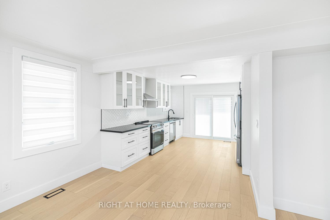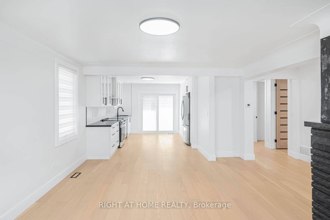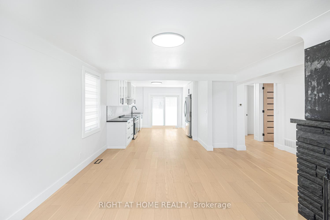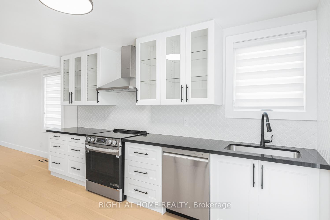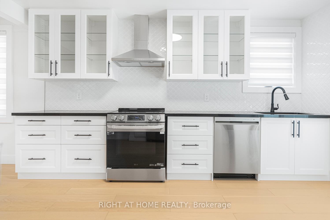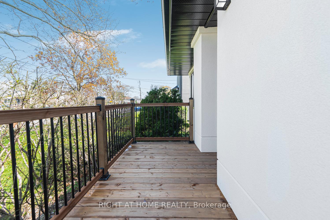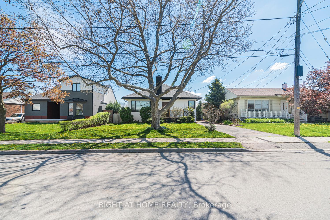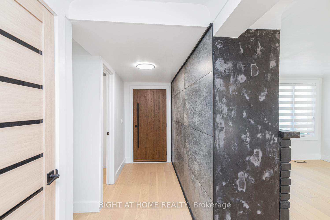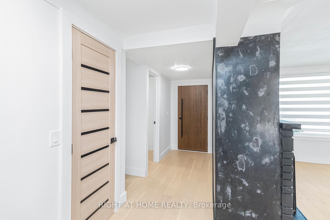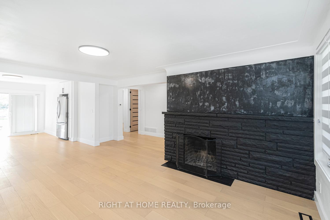$789,900
Available - For Sale
Listing ID: X12138827
10 Norwich Road , Hamilton, L8E 1Z6, Hamilton
| Welcome to this stunning contemporary home that perfectly combines stylish design with practical living! Nestled in a family-friendly neighborhood, renovated detached residence is thoughtfully designed for todays modern lifestyle. Step into the open-concept main floor, where a full wall of oversized windows fills the spacious living and dining areas with an abundance of natural light. The brand-new kitchen is a chefs dream, featuring quartz countertops, stainless steel appliances, and a layout ideal for both everyday living and entertaining. Set on a premium lot, this home showcases stylish finishes throughout, offering a seamless blend of elegance, comfort, and functionality. Don't miss the opportunity to make this contemporary gem your new home! |
| Price | $789,900 |
| Taxes: | $3375.00 |
| Assessment Year: | 2025 |
| Occupancy: | Vacant |
| Address: | 10 Norwich Road , Hamilton, L8E 1Z6, Hamilton |
| Directions/Cross Streets: | Green Rd and Hwy 8 |
| Rooms: | 4 |
| Bedrooms: | 3 |
| Bedrooms +: | 0 |
| Family Room: | F |
| Basement: | Full, Unfinished |
| Level/Floor | Room | Length(ft) | Width(ft) | Descriptions | |
| Room 1 | Ground | Bedroom | 10.23 | 10.17 | Carpet Free |
| Room 2 | Ground | Bedroom 2 | 10.17 | 9.51 | Carpet Free |
| Room 3 | Ground | Bedroom 3 | 10.07 | 7.74 | Carpet Free |
| Room 4 | Ground | Living Ro | 19.25 | 12.17 | Carpet Free |
| Room 5 | Ground | Kitchen | 14.76 | 14.5 | Backsplash, Carpet Free |
| Room 6 | Ground | Bathroom | 7.84 | 6.82 | 4 Pc Bath |
| Room 7 | Basement | Laundry | 14.01 | 9.68 | |
| Room 8 | Basement | Utility R | 10.66 | 9.68 | |
| Room 9 | Basement | Recreatio | 13.32 | 12.4 |
| Washroom Type | No. of Pieces | Level |
| Washroom Type 1 | 4 | Ground |
| Washroom Type 2 | 0 | |
| Washroom Type 3 | 0 | |
| Washroom Type 4 | 0 | |
| Washroom Type 5 | 0 |
| Total Area: | 0.00 |
| Approximatly Age: | 51-99 |
| Property Type: | Detached |
| Style: | Bungalow |
| Exterior: | Stucco (Plaster) |
| Garage Type: | None |
| (Parking/)Drive: | Front Yard |
| Drive Parking Spaces: | 3 |
| Park #1 | |
| Parking Type: | Front Yard |
| Park #2 | |
| Parking Type: | Front Yard |
| Park #3 | |
| Parking Type: | Private |
| Pool: | None |
| Approximatly Age: | 51-99 |
| Approximatly Square Footage: | 700-1100 |
| Property Features: | Library, Public Transit |
| CAC Included: | N |
| Water Included: | N |
| Cabel TV Included: | N |
| Common Elements Included: | N |
| Heat Included: | N |
| Parking Included: | N |
| Condo Tax Included: | N |
| Building Insurance Included: | N |
| Fireplace/Stove: | Y |
| Heat Type: | Forced Air |
| Central Air Conditioning: | Central Air |
| Central Vac: | N |
| Laundry Level: | Syste |
| Ensuite Laundry: | F |
| Elevator Lift: | False |
| Sewers: | Sewer |
| Water: | None |
| Water Supply Types: | None |
| Utilities-Hydro: | Y |
$
%
Years
This calculator is for demonstration purposes only. Always consult a professional
financial advisor before making personal financial decisions.
| Although the information displayed is believed to be accurate, no warranties or representations are made of any kind. |
| RIGHT AT HOME REALTY |
|
|

Anita D'mello
Sales Representative
Dir:
416-795-5761
Bus:
416-288-0800
Fax:
416-288-8038
| Virtual Tour | Book Showing | Email a Friend |
Jump To:
At a Glance:
| Type: | Freehold - Detached |
| Area: | Hamilton |
| Municipality: | Hamilton |
| Neighbourhood: | Stoney Creek |
| Style: | Bungalow |
| Approximate Age: | 51-99 |
| Tax: | $3,375 |
| Beds: | 3 |
| Baths: | 1 |
| Fireplace: | Y |
| Pool: | None |
Locatin Map:
Payment Calculator:

