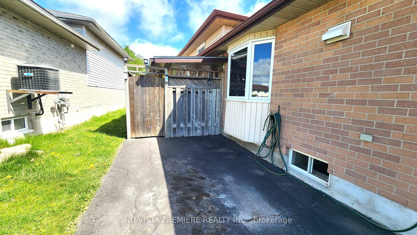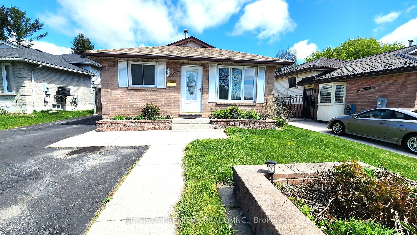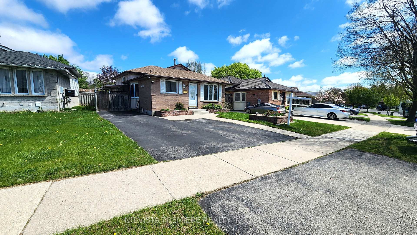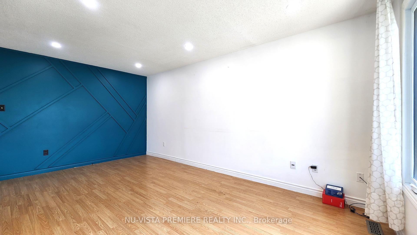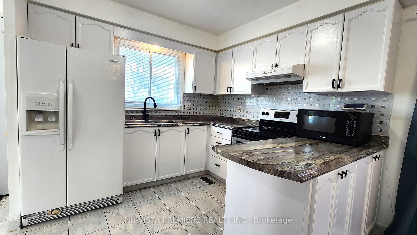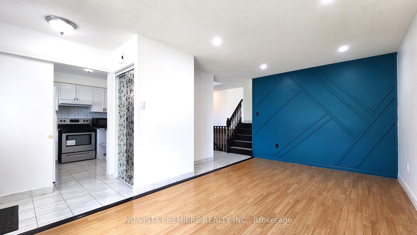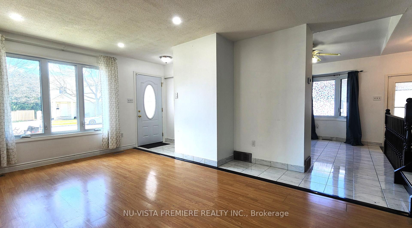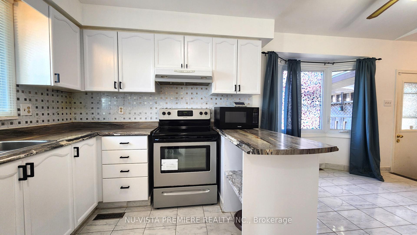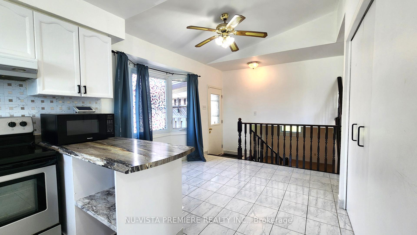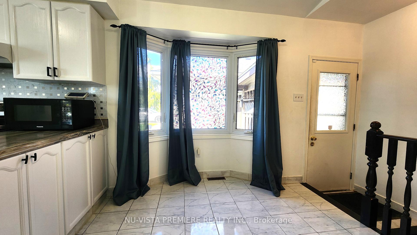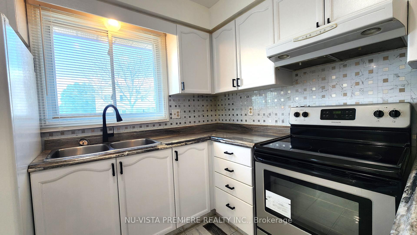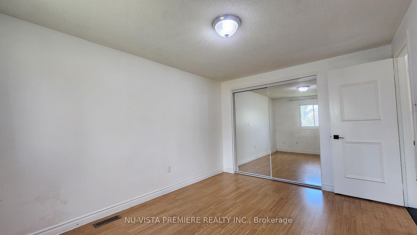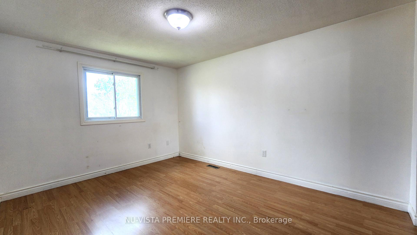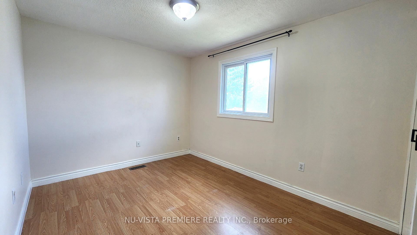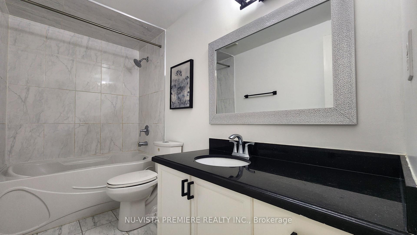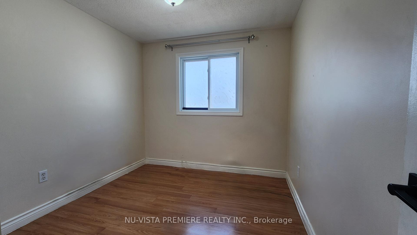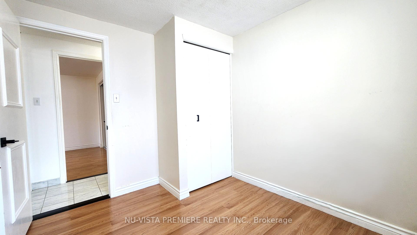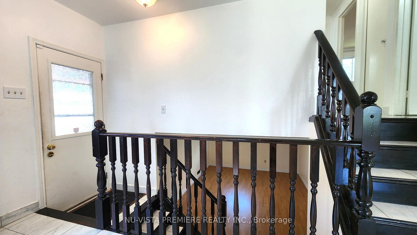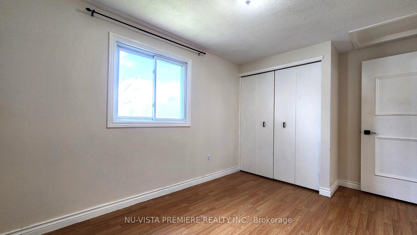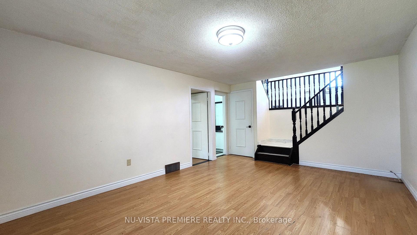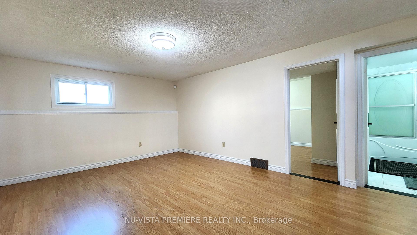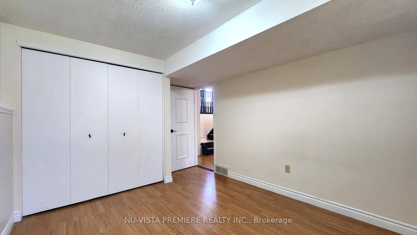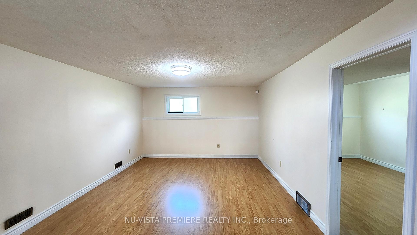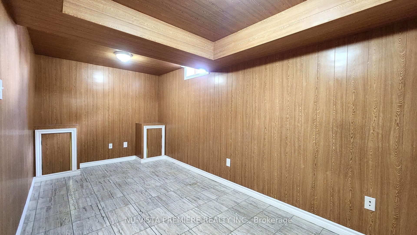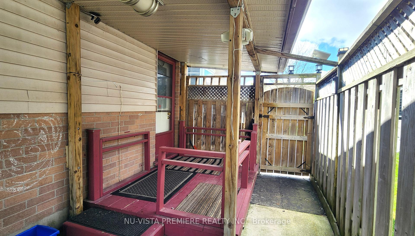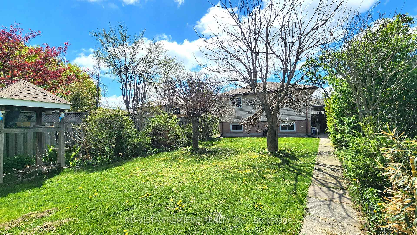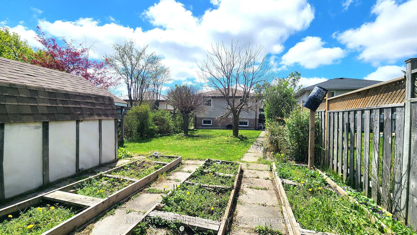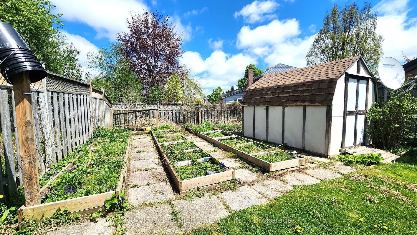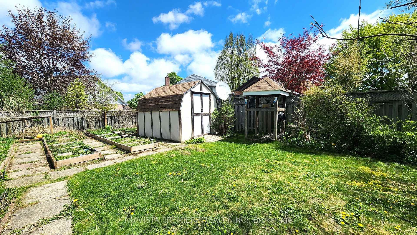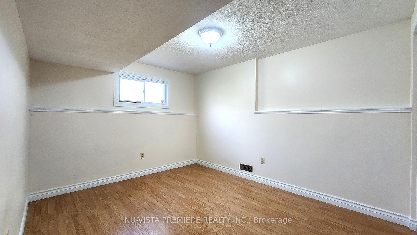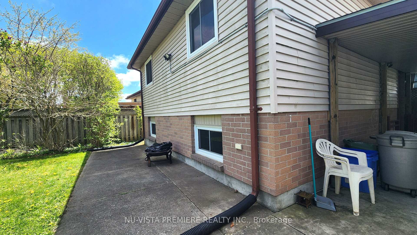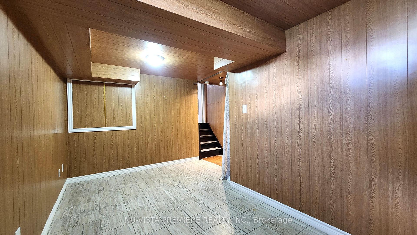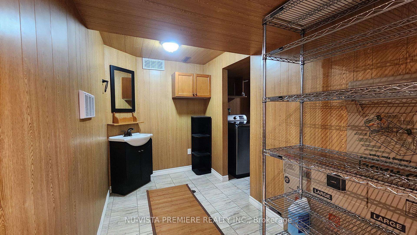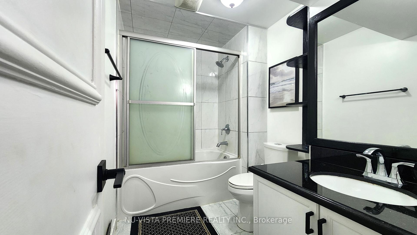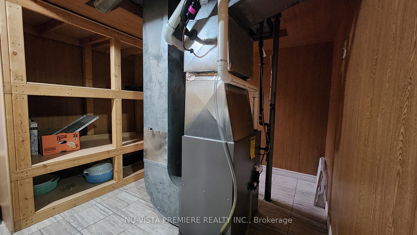$2,995
Available - For Rent
Listing ID: X12138919
942 Chippewa Driv , London East, N5V 4G8, Middlesex
| Welcome to 942 Chippewa Drive, a well-maintained 4-level backsplit featuring 3+1 bedrooms, 2 full baths, and a fully finished interior. Enjoy newer vinyl windows, laminate flooring throughout, and a tiled kitchen/dinette with a bay window overlooking the spacious third level. A side door leads to a beautifully fenced backyard. The third level offers a cozy rec room, bedroom, and 4-piece bath, while the fourth level includes an exercise room and laundry. Conveniently located with access to public transit, this home is within walking distance to French immersion, public, and high schools, and just a 5-minute drive to Fanshawe College. Western University, downtown, and local hospitals are all within 15 minutes, with easy access to Highway 401. Nearby amenities include shopping at Masonville Place and scenic trails at Springbank Park. A fantastic opportunity in a prime location- don't miss out! |
| Price | $2,995 |
| Taxes: | $0.00 |
| Occupancy: | Owner |
| Address: | 942 Chippewa Driv , London East, N5V 4G8, Middlesex |
| Acreage: | < .50 |
| Directions/Cross Streets: | Huron Street / Sandford Street |
| Rooms: | 10 |
| Rooms +: | 2 |
| Bedrooms: | 3 |
| Bedrooms +: | 1 |
| Family Room: | T |
| Basement: | Finished, Full |
| Furnished: | Unfu |
| Level/Floor | Room | Length(ft) | Width(ft) | Descriptions | |
| Room 1 | Main | Living Ro | 17.45 | 12 | Laminate |
| Room 2 | Main | Kitchen | 9.48 | 8.07 | Tile Floor |
| Room 3 | Main | Dining Ro | 9.48 | 8.07 | Bay Window, Tile Floor |
| Room 4 | Second | Primary B | 13.55 | 10.04 | Laminate |
| Room 5 | Second | Bedroom 2 | 13.48 | 8.89 | Laminate |
| Room 6 | Second | Bedroom 3 | 10.17 | 8.4 | Laminate |
| Room 7 | Second | Bathroom | 3.28 | 3.28 | 4 Pc Bath, Tile Floor |
| Room 8 | Lower | Living Ro | 17.06 | 12.27 | Laminate |
| Room 9 | Lower | Bedroom 4 | 13.87 | 9.77 | Laminate |
| Room 10 | Lower | Bathroom | 4 Pc Bath, Tile Floor | ||
| Room 11 | Basement | Exercise | 21.32 | 16.6 | |
| Room 12 | Basement | Laundry | 12.99 | 9.91 |
| Washroom Type | No. of Pieces | Level |
| Washroom Type 1 | 4 | Second |
| Washroom Type 2 | 4 | Third |
| Washroom Type 3 | 0 | |
| Washroom Type 4 | 0 | |
| Washroom Type 5 | 0 |
| Total Area: | 0.00 |
| Approximatly Age: | 31-50 |
| Property Type: | Detached |
| Style: | Backsplit 4 |
| Exterior: | Brick, Vinyl Siding |
| Garage Type: | None |
| (Parking/)Drive: | Private Do |
| Drive Parking Spaces: | 3 |
| Park #1 | |
| Parking Type: | Private Do |
| Park #2 | |
| Parking Type: | Private Do |
| Pool: | None |
| Laundry Access: | In Basement |
| Approximatly Age: | 31-50 |
| Approximatly Square Footage: | 1100-1500 |
| Property Features: | Golf, Hospital |
| CAC Included: | N |
| Water Included: | N |
| Cabel TV Included: | N |
| Common Elements Included: | N |
| Heat Included: | N |
| Parking Included: | N |
| Condo Tax Included: | N |
| Building Insurance Included: | N |
| Fireplace/Stove: | N |
| Heat Type: | Forced Air |
| Central Air Conditioning: | Central Air |
| Central Vac: | N |
| Laundry Level: | Syste |
| Ensuite Laundry: | F |
| Elevator Lift: | False |
| Sewers: | Sewer |
| Utilities-Hydro: | Y |
| Although the information displayed is believed to be accurate, no warranties or representations are made of any kind. |
| NU-VISTA PREMIERE REALTY INC. |
|
|

Anita D'mello
Sales Representative
Dir:
416-795-5761
Bus:
416-288-0800
Fax:
416-288-8038
| Book Showing | Email a Friend |
Jump To:
At a Glance:
| Type: | Freehold - Detached |
| Area: | Middlesex |
| Municipality: | London East |
| Neighbourhood: | East D |
| Style: | Backsplit 4 |
| Approximate Age: | 31-50 |
| Beds: | 3+1 |
| Baths: | 2 |
| Fireplace: | N |
| Pool: | None |
Locatin Map:

