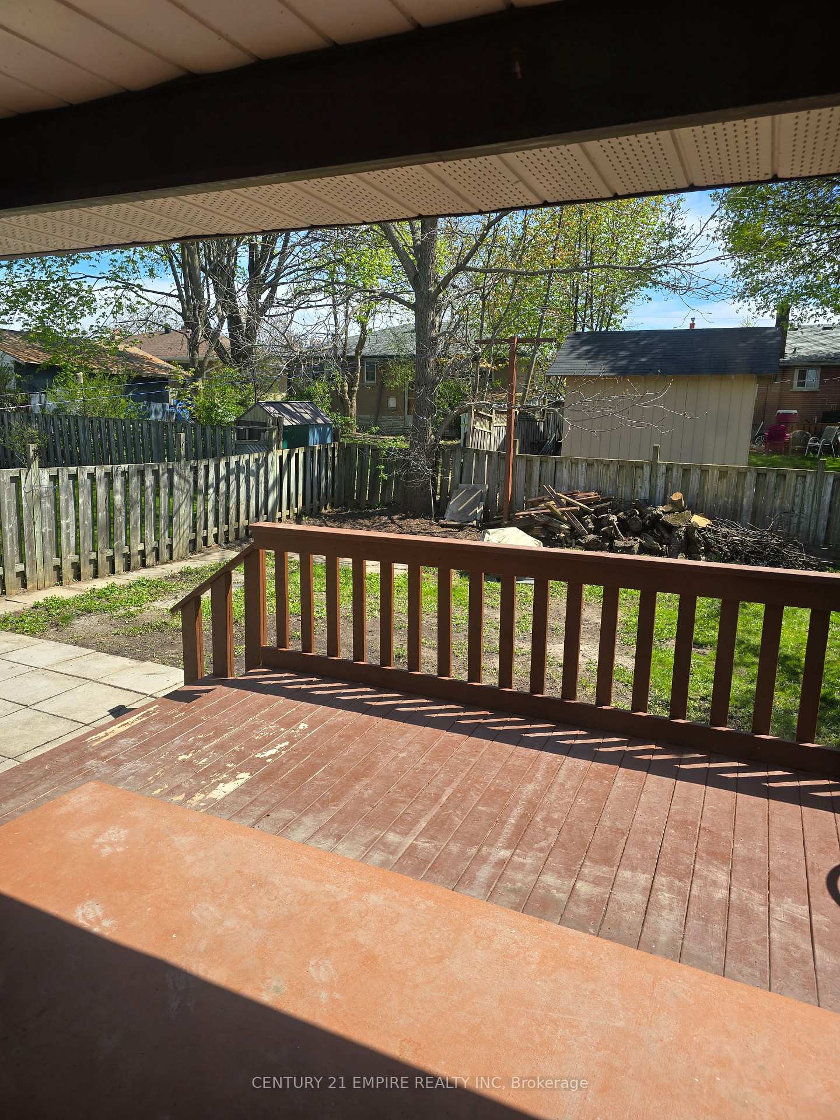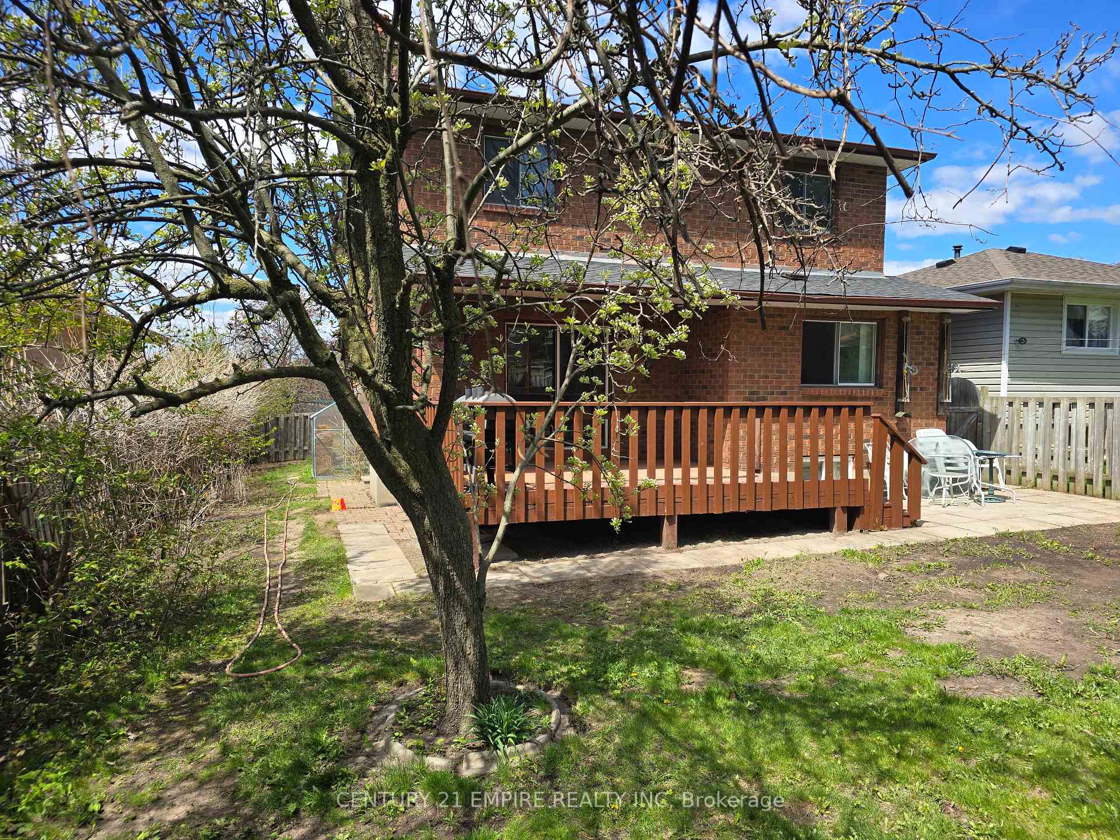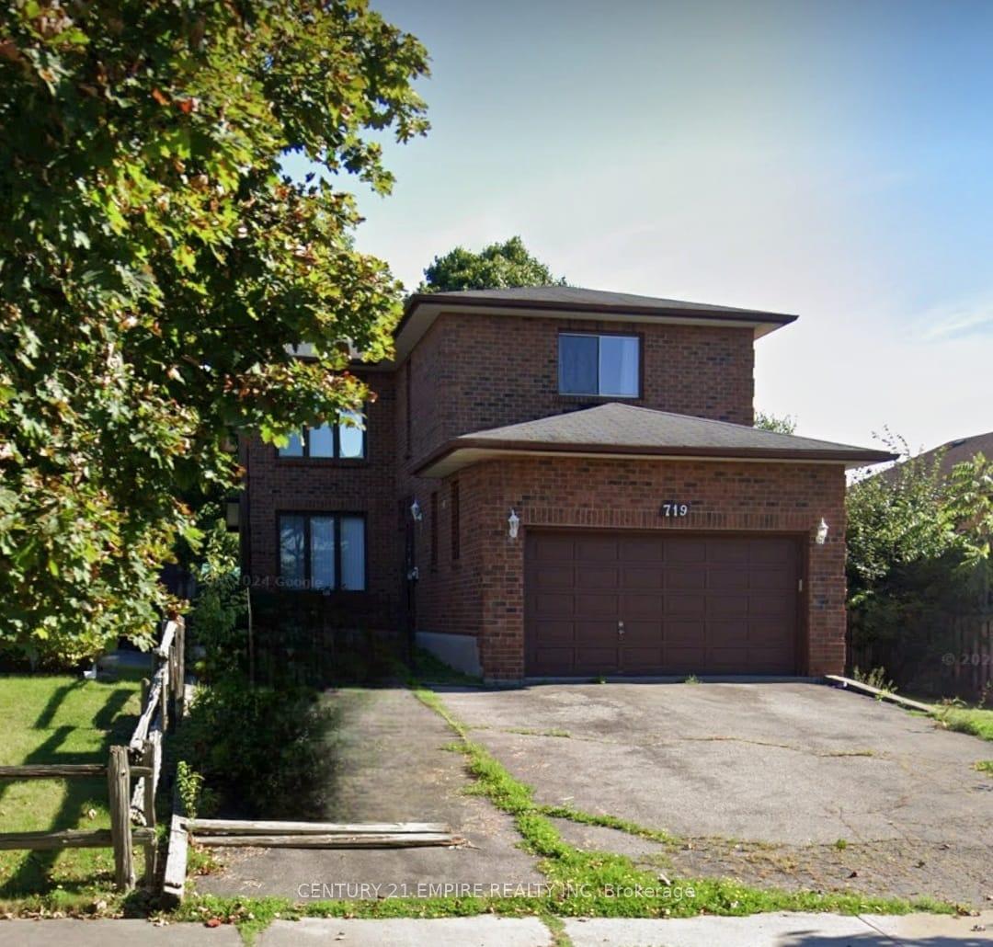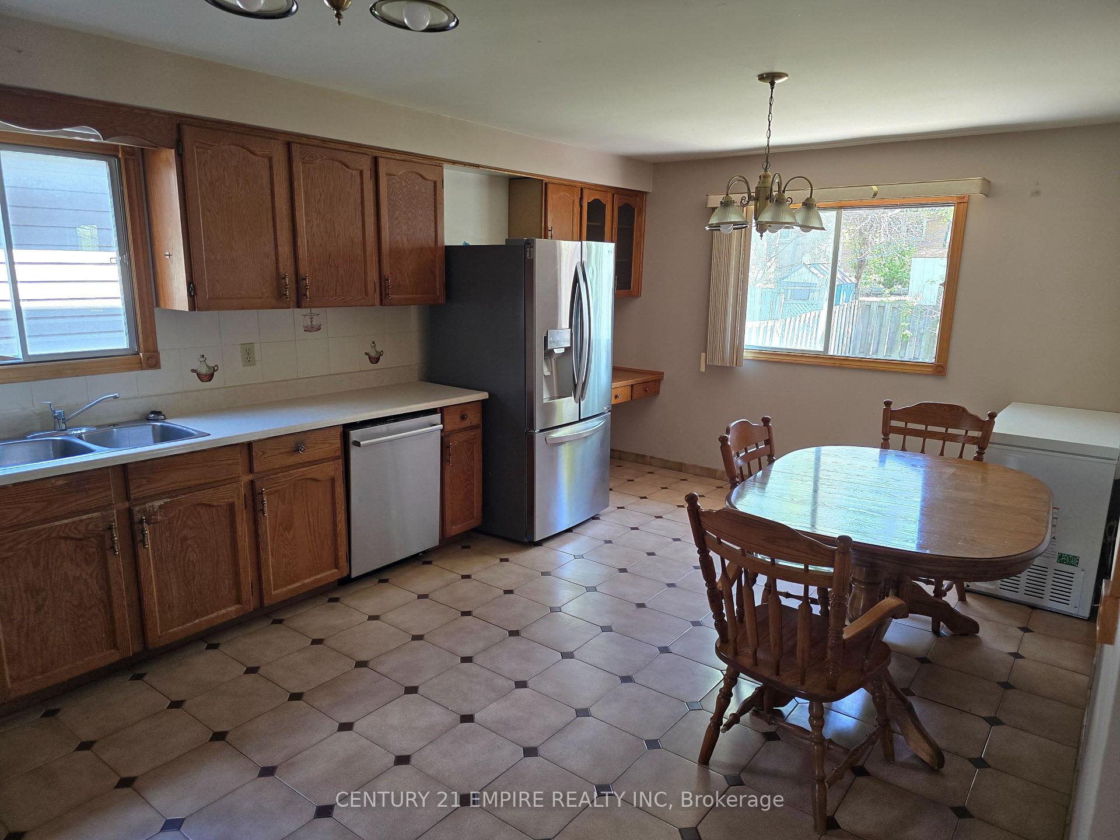$899,999
Available - For Sale
Listing ID: E12138921
719 Keates Aven , Oshawa, L1H 7Y3, Durham
| Welcome to 719 Keates Ave, located in the desirable Donevan neighborhood of Oshawa.This property presents a unique opportunity for DIY'er, handymen, or investors. It is being sold "as-is, where-is." It offers incredible potential. The home will require some minor repairs and renovations.Incredible Eat In Kitchen That Seats 12 Overlooking Family Room With Walkout To Covered Deck.The Master Bedroom Is Huge Complete With Double Door Entry & 5 Piece Ensuite.Central Air, Central Vac, Huge Wine Cellar 18X15, Separate Side Entry, Inlaw Potential, Garage Access, Finished Basement, Garden Shed, Mature Trees, Interlock Front Entrance, Parking For 6Cars, Oak Staircase. Buyer and Co-operating agent to verify all details and equipment. Seller does not guarantee the accuracy and or equipment function.**No Pre-emptive Offers** All offers will be reviewed on Wednesday, May 28th at 3 pm please register by 2 PM to aman.kapoor1@century21.ca. |
| Price | $899,999 |
| Taxes: | $5855.83 |
| Occupancy: | Vacant |
| Address: | 719 Keates Aven , Oshawa, L1H 7Y3, Durham |
| Directions/Cross Streets: | Harmony & Tennyson |
| Rooms: | 8 |
| Rooms +: | 2 |
| Bedrooms: | 4 |
| Bedrooms +: | 0 |
| Family Room: | T |
| Basement: | Finished |
| Level/Floor | Room | Length(ft) | Width(ft) | Descriptions | |
| Room 1 | Main | Kitchen | 19.02 | 12.14 | Ceramic Floor, Eat-in Kitchen |
| Room 2 | Main | Living Ro | 13.12 | 11.48 | Hardwood Floor |
| Room 3 | Main | Dining Ro | 11.81 | 10.5 | Ceramic Floor |
| Room 4 | Main | Family Ro | 13.78 | 10.17 | Ceramic Floor, W/O To Patio, Fireplace |
| Room 5 | Upper | Primary B | 16.4 | 16.4 | Broadloom, 5 Pc Ensuite |
| Room 6 | Upper | Bedroom 2 | 11.48 | 10.5 | Broadloom |
| Room 7 | Upper | Bedroom 3 | 11.15 | 9.84 | Broadloom |
| Room 8 | Upper | Bedroom 4 | 10.82 | 9.18 | Broadloom |
| Room 9 | Lower | Recreatio | 29.52 | 11.15 |
| Washroom Type | No. of Pieces | Level |
| Washroom Type 1 | 5 | Second |
| Washroom Type 2 | 4 | Second |
| Washroom Type 3 | 3 | Basement |
| Washroom Type 4 | 2 | Main |
| Washroom Type 5 | 0 |
| Total Area: | 0.00 |
| Property Type: | Detached |
| Style: | 2-Storey |
| Exterior: | Brick |
| Garage Type: | Detached |
| (Parking/)Drive: | Private Do |
| Drive Parking Spaces: | 6 |
| Park #1 | |
| Parking Type: | Private Do |
| Park #2 | |
| Parking Type: | Private Do |
| Park #3 | |
| Parking Type: | Available |
| Pool: | None |
| Approximatly Square Footage: | 2500-3000 |
| CAC Included: | N |
| Water Included: | N |
| Cabel TV Included: | N |
| Common Elements Included: | N |
| Heat Included: | N |
| Parking Included: | N |
| Condo Tax Included: | N |
| Building Insurance Included: | N |
| Fireplace/Stove: | Y |
| Heat Type: | Forced Air |
| Central Air Conditioning: | Central Air |
| Central Vac: | N |
| Laundry Level: | Syste |
| Ensuite Laundry: | F |
| Sewers: | Sewer |
| Utilities-Cable: | Y |
| Utilities-Hydro: | Y |
$
%
Years
This calculator is for demonstration purposes only. Always consult a professional
financial advisor before making personal financial decisions.
| Although the information displayed is believed to be accurate, no warranties or representations are made of any kind. |
| CENTURY 21 EMPIRE REALTY INC |
|
|

Anita D'mello
Sales Representative
Dir:
416-795-5761
Bus:
416-288-0800
Fax:
416-288-8038
| Book Showing | Email a Friend |
Jump To:
At a Glance:
| Type: | Freehold - Detached |
| Area: | Durham |
| Municipality: | Oshawa |
| Neighbourhood: | Donevan |
| Style: | 2-Storey |
| Tax: | $5,855.83 |
| Beds: | 4 |
| Baths: | 4 |
| Fireplace: | Y |
| Pool: | None |
Locatin Map:
Payment Calculator:







