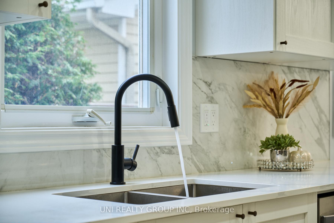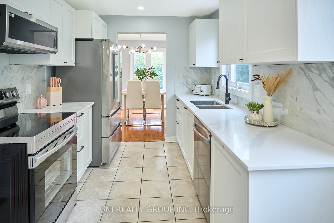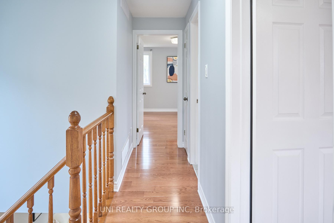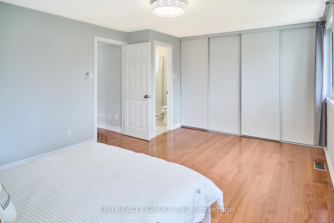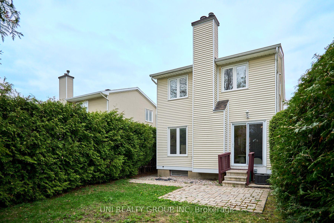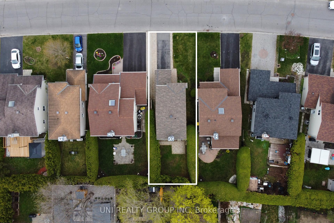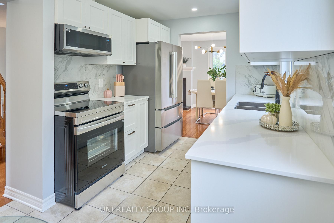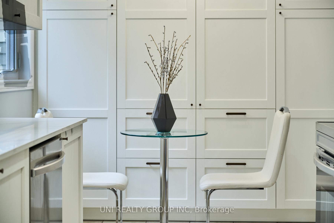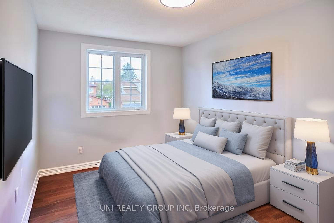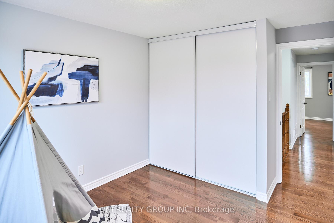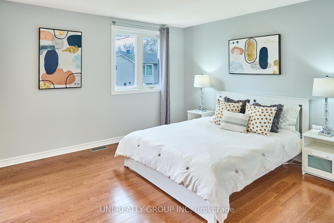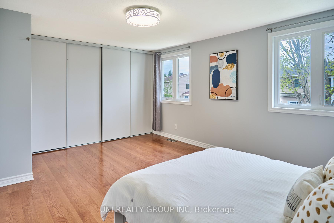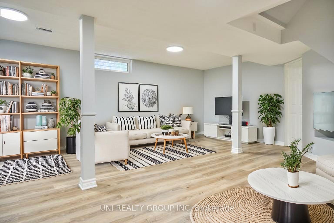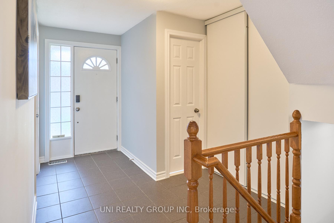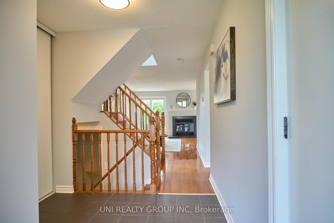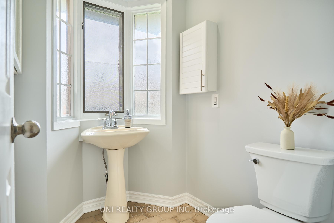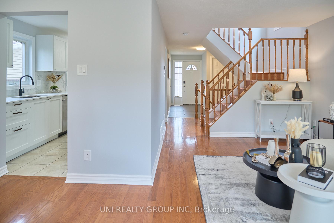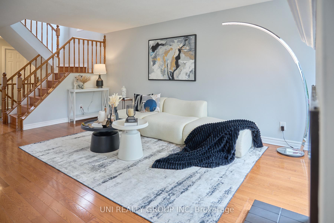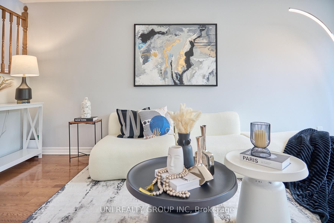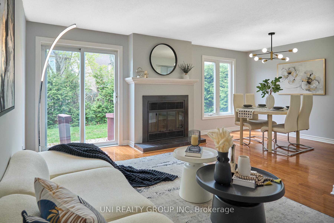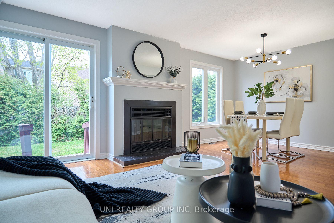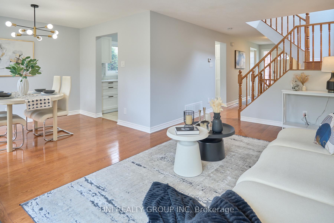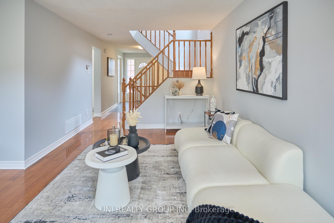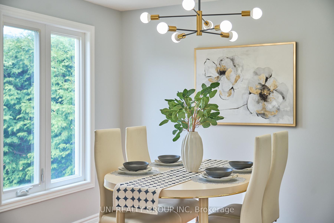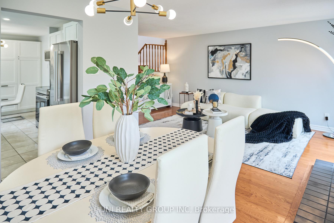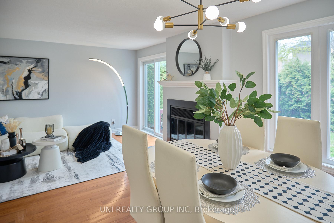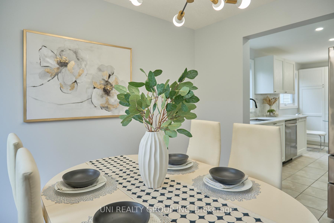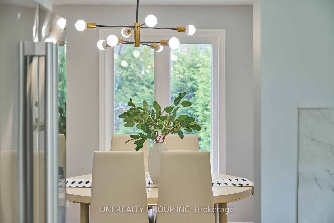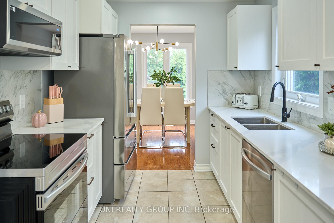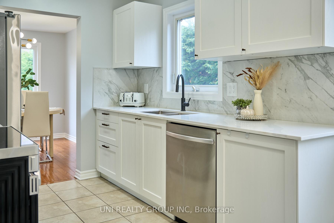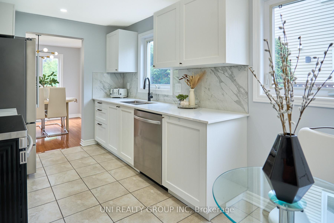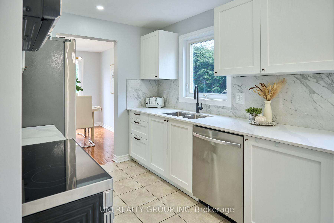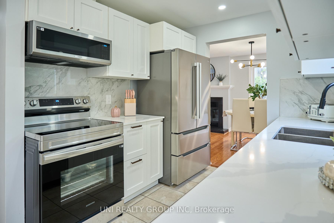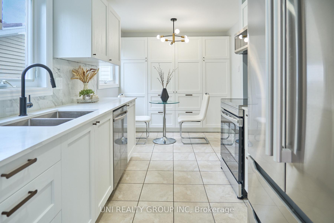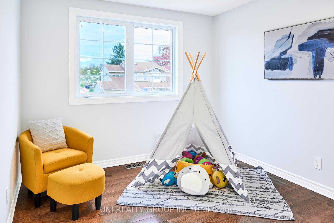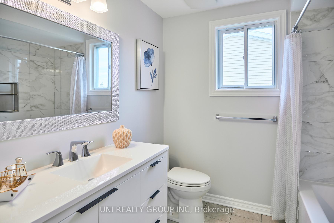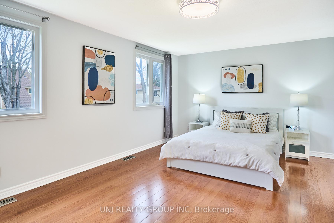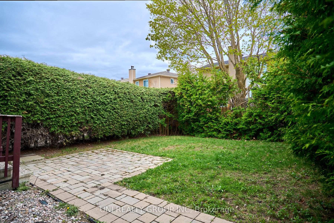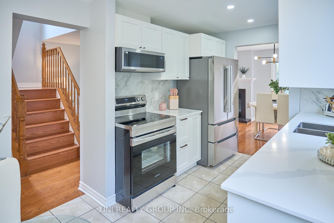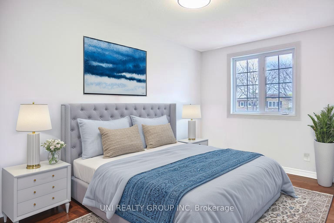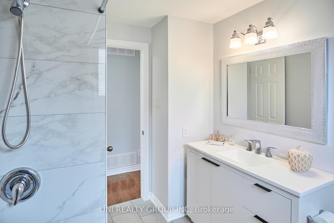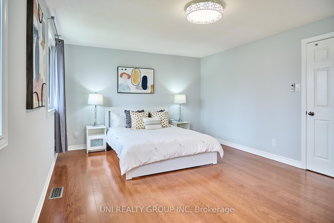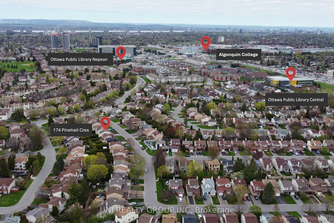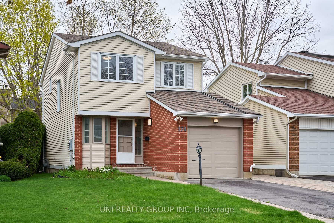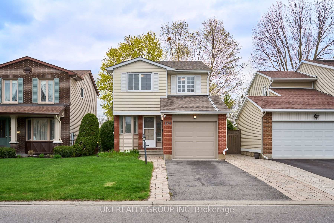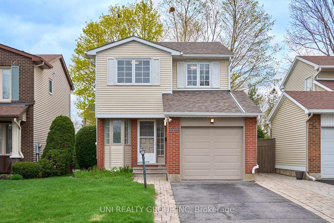$749,000
Available - For Sale
Listing ID: X12138837
174 PINETRAIL Cres , South of Baseline to Knoxdale, K2G 5B8, Ottawa
| *** [Open House] May 10th, Saturday 2-4pm / May 11st, Sunday 2-4pm*** Location, location, location! Nestled on a quiet crescent in the highly desirable Centrepointe neighbourhood, this beautifully newly upgraded 3 bedroom + 3 bathroom + finished basement detached home offers a perfect combination of modern updates and classic comfort. Featuring new hardwood flooring on the main level and stairs, new basement flooring, and a freshly painted, carpet-free interior, this move-in ready home is a true gem. The main floor includes a formal living and dining area with hardwood floors, a cozy sunken family room with fireplace, and a brand new eat-in kitchen equipped with quartz countertops, contemporary cabinetry, pot lights, updated sink and faucet, and stainless steel appliances (2025). A refreshed powder room and new closet doors complete the main level. Upstairs, the spacious primary bedroom boasts a newly renovated ensuite, accompanied by two generous bedrooms and two fully upgraded bathrooms with new tubs, showers, vanities, lighting, fans, and flooring. The finished basement adds versatile living space with a large rec roomideal for a home office, gym, or movie roomand plenty of storage. Additional updates include new light fixtures (2025), garage door (2025), furnace (2022), and all major kitchen appliances (2025). Just steps from Algonquin College, Centrepointe Theatre, parks, top schools, shopping, and transit, this stylish, well-maintained home offers unmatched value in one of Ottawas premier communities. Some photos have been virtually staged. 24-hour irrevocable on all offers. |
| Price | $749,000 |
| Taxes: | $4736.00 |
| Occupancy: | Owner |
| Address: | 174 PINETRAIL Cres , South of Baseline to Knoxdale, K2G 5B8, Ottawa |
| Directions/Cross Streets: | PINETRAIL RUNS SOUTH OFF CENTREPOINTE DRIVE. SHOWINGS WEEKDAYS 11:00 TO 4:30 PM. WED EVENINGS 6:00 |
| Rooms: | 10 |
| Rooms +: | 3 |
| Bedrooms: | 3 |
| Bedrooms +: | 0 |
| Family Room: | T |
| Basement: | Full, Partially Fi |
| Level/Floor | Room | Length(ft) | Width(ft) | Descriptions | |
| Room 1 | Second | Primary B | 16.07 | 11.97 | |
| Room 2 | Second | Bedroom | 13.64 | 8.99 | |
| Room 3 | Second | Bedroom | 10.5 | 9.64 | |
| Room 4 | Main | Dining Ro | 9.97 | 7.48 | |
| Room 5 | Basement | Family Ro | 25.55 | 17.91 | |
| Room 6 | Main | Kitchen | 15.15 | 8.33 | |
| Room 7 | Basement | Laundry | 10.3 | 4.17 | |
| Room 8 | Main | Living Ro | 18.99 | 10.56 | |
| Room 9 | Main | Foyer | 10.3 | 4.17 | |
| Room 10 | Second | Bathroom | 6.49 | 6.07 | |
| Room 11 | Basement | Other | 10.3 | 4.17 | |
| Room 12 | Main | Bathroom | 5.97 | 4.72 | |
| Room 13 | Second | Bathroom | 8.89 | 7.41 |
| Washroom Type | No. of Pieces | Level |
| Washroom Type 1 | 4 | |
| Washroom Type 2 | 2 | |
| Washroom Type 3 | 0 | |
| Washroom Type 4 | 0 | |
| Washroom Type 5 | 0 |
| Total Area: | 0.00 |
| Approximatly Age: | 31-50 |
| Property Type: | Detached |
| Style: | 2-Storey |
| Exterior: | Brick, Other |
| Garage Type: | Attached |
| (Parking/)Drive: | Inside Ent |
| Drive Parking Spaces: | 2 |
| Park #1 | |
| Parking Type: | Inside Ent |
| Park #2 | |
| Parking Type: | Inside Ent |
| Pool: | None |
| Approximatly Age: | 31-50 |
| Approximatly Square Footage: | 1500-2000 |
| Property Features: | Public Trans, Wooded/Treed |
| CAC Included: | N |
| Water Included: | N |
| Cabel TV Included: | N |
| Common Elements Included: | N |
| Heat Included: | N |
| Parking Included: | N |
| Condo Tax Included: | N |
| Building Insurance Included: | N |
| Fireplace/Stove: | Y |
| Heat Type: | Forced Air |
| Central Air Conditioning: | Central Air |
| Central Vac: | N |
| Laundry Level: | Syste |
| Ensuite Laundry: | F |
| Elevator Lift: | False |
| Sewers: | Sewer |
$
%
Years
This calculator is for demonstration purposes only. Always consult a professional
financial advisor before making personal financial decisions.
| Although the information displayed is believed to be accurate, no warranties or representations are made of any kind. |
| UNI REALTY GROUP INC |
|
|

Anita D'mello
Sales Representative
Dir:
416-795-5761
Bus:
416-288-0800
Fax:
416-288-8038
| Book Showing | Email a Friend |
Jump To:
At a Glance:
| Type: | Freehold - Detached |
| Area: | Ottawa |
| Municipality: | South of Baseline to Knoxdale |
| Neighbourhood: | 7607 - Centrepointe |
| Style: | 2-Storey |
| Approximate Age: | 31-50 |
| Tax: | $4,736 |
| Beds: | 3 |
| Baths: | 3 |
| Fireplace: | Y |
| Pool: | None |
Locatin Map:
Payment Calculator:

