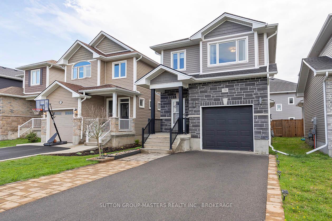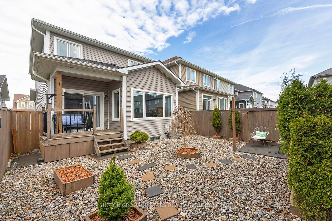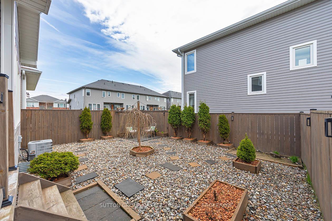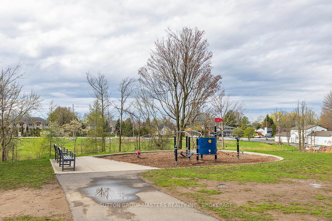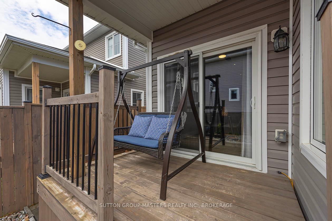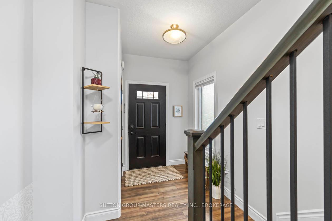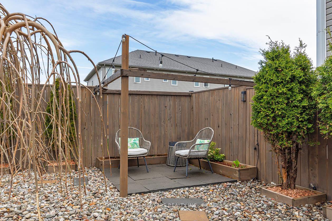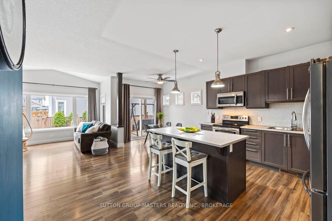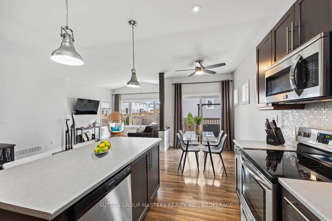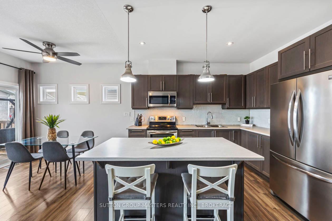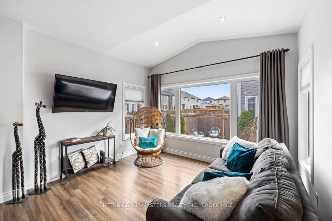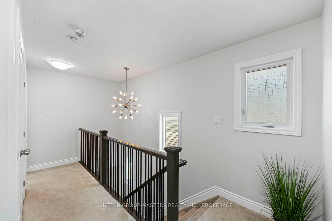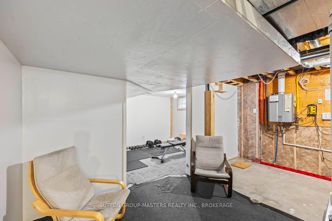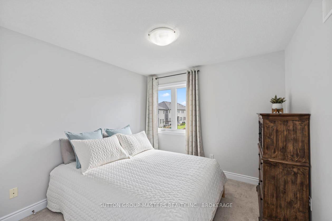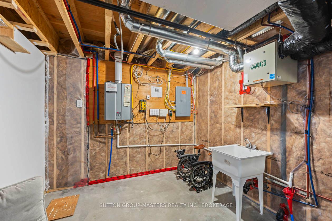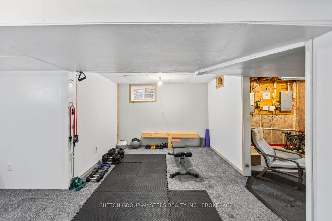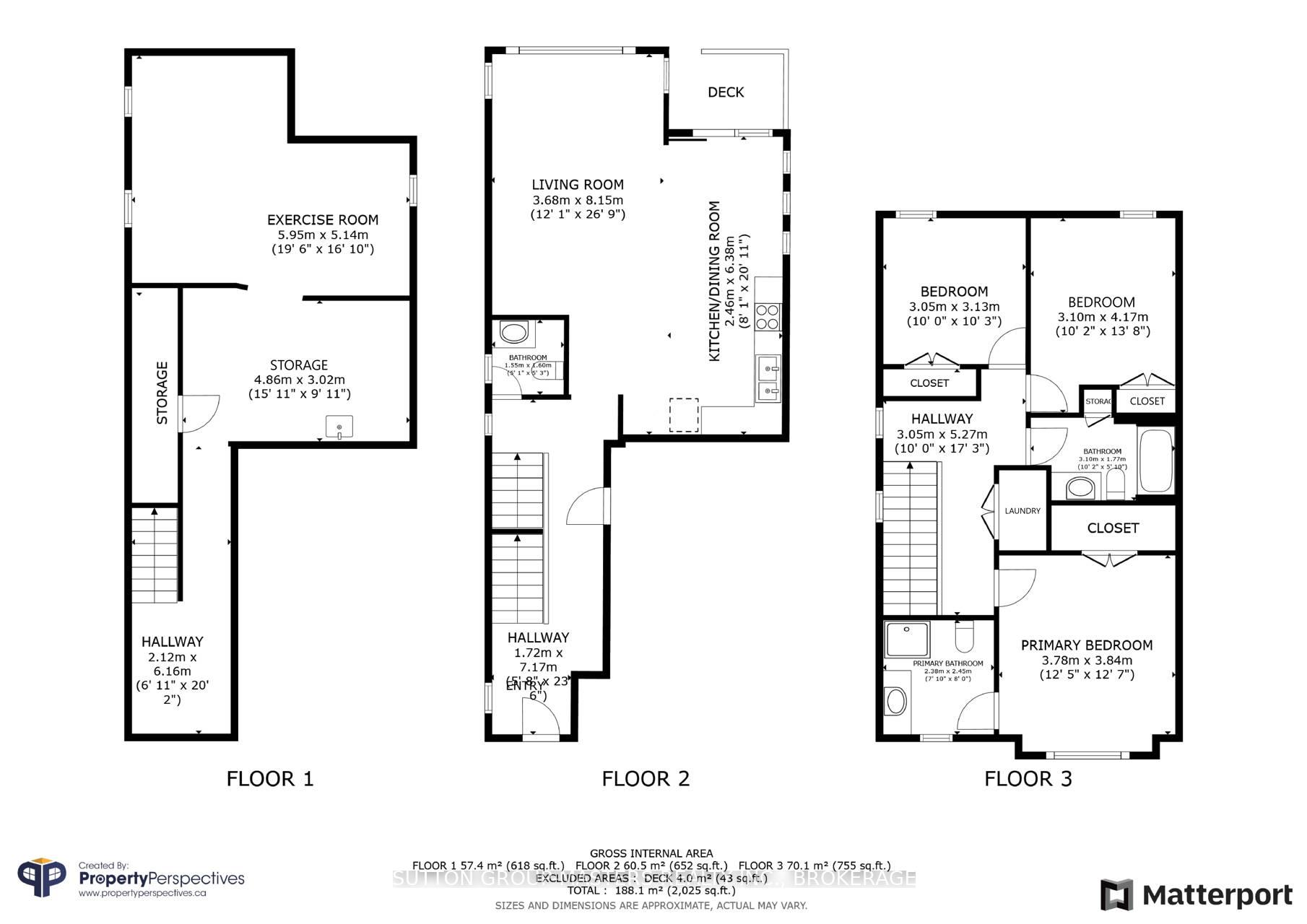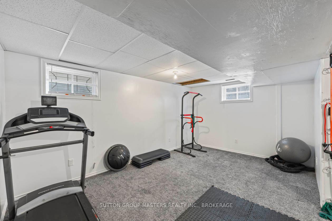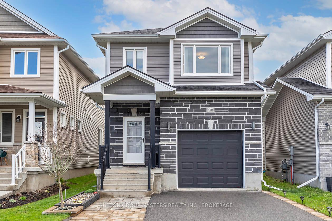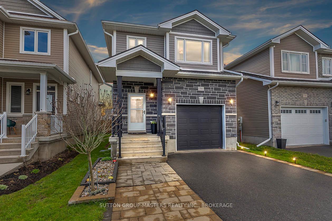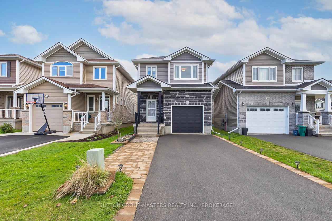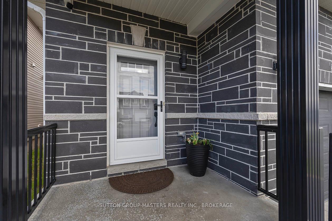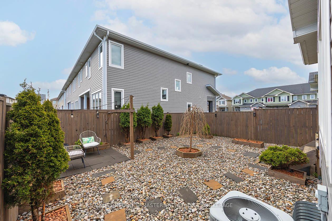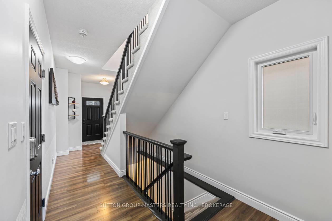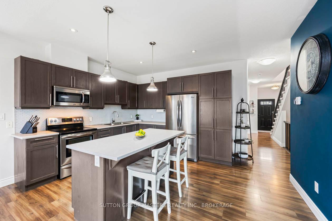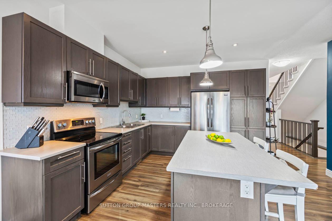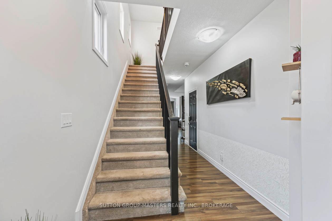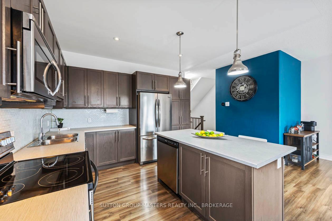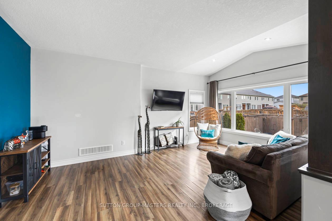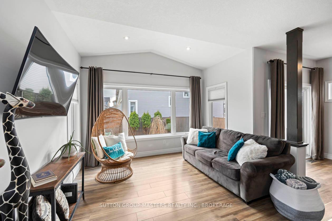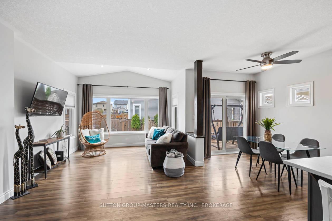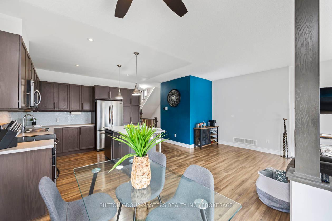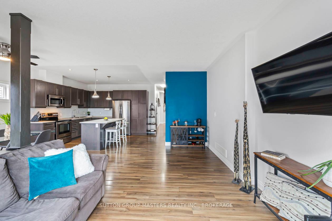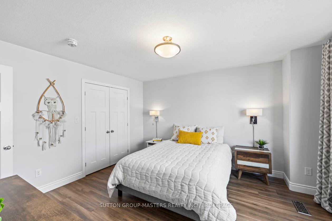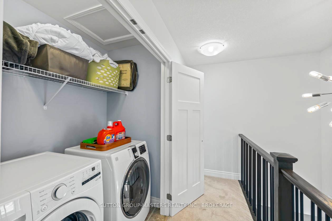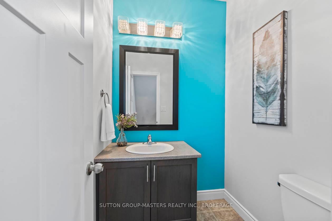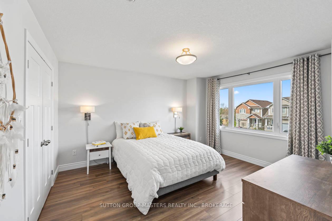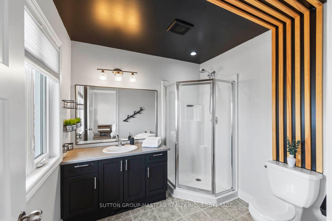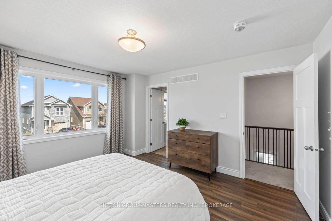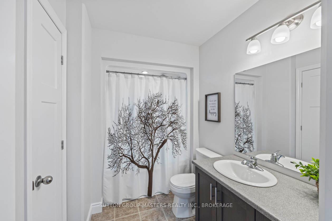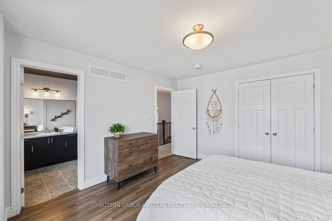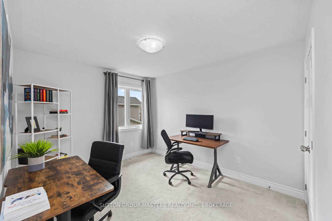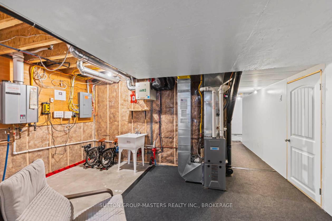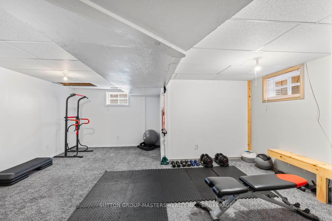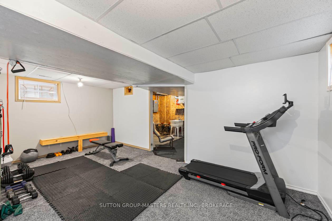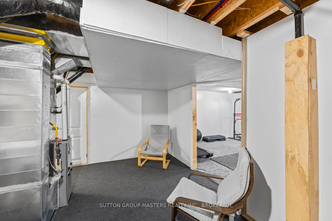$599,900
Available - For Sale
Listing ID: X12136179
350 Janette Stre , Kingston, K7P 0K8, Frontenac
| Welcome to 350 Janette Street! This meticulously maintained 2-Storey home built by Barr Homes in the popular west end community of Woodhaven is sure to impress. The main floor is open concept with soaring 9 foot ceilings, a sizable living room and kitchen with island. The covered deck off the dining room leads to a fully fenced tranquil low maintenance retreat that is perfect for visiting or relaxing with a book. The upper floor has a well appointed primary bedroom complete with ensuite and walk-in closet in addition to 2 other sizable bedroom and an additional full bathroom. The laundry is also conveniently located on the upper level. The basement remains unspoiled with a rough-in bathroom and awaits your finishing touches. With double wide parking on the driveway and in close proximity to all of Kingston's amenities, this home has tremendous value. I love this home and think you will too. Come have a look! |
| Price | $599,900 |
| Taxes: | $4695.58 |
| Occupancy: | Owner |
| Address: | 350 Janette Stre , Kingston, K7P 0K8, Frontenac |
| Directions/Cross Streets: | Holden and Princess |
| Rooms: | 9 |
| Rooms +: | 2 |
| Bedrooms: | 3 |
| Bedrooms +: | 0 |
| Family Room: | F |
| Basement: | Full |
| Washroom Type | No. of Pieces | Level |
| Washroom Type 1 | 2 | Main |
| Washroom Type 2 | 4 | Second |
| Washroom Type 3 | 3 | Main |
| Washroom Type 4 | 0 | |
| Washroom Type 5 | 0 |
| Total Area: | 0.00 |
| Property Type: | Detached |
| Style: | 2-Storey |
| Exterior: | Brick, Vinyl Siding |
| Garage Type: | Attached |
| Drive Parking Spaces: | 2 |
| Pool: | None |
| Other Structures: | Fence - Full |
| Approximatly Square Footage: | 1100-1500 |
| Property Features: | Park, School Bus Route |
| CAC Included: | N |
| Water Included: | N |
| Cabel TV Included: | N |
| Common Elements Included: | N |
| Heat Included: | N |
| Parking Included: | N |
| Condo Tax Included: | N |
| Building Insurance Included: | N |
| Fireplace/Stove: | N |
| Heat Type: | Forced Air |
| Central Air Conditioning: | Central Air |
| Central Vac: | N |
| Laundry Level: | Syste |
| Ensuite Laundry: | F |
| Sewers: | Sewer |
| Utilities-Cable: | Y |
| Utilities-Hydro: | Y |
$
%
Years
This calculator is for demonstration purposes only. Always consult a professional
financial advisor before making personal financial decisions.
| Although the information displayed is believed to be accurate, no warranties or representations are made of any kind. |
| SUTTON GROUP-MASTERS REALTY INC., BROKERAGE |
|
|

Anita D'mello
Sales Representative
Dir:
416-795-5761
Bus:
416-288-0800
Fax:
416-288-8038
| Virtual Tour | Book Showing | Email a Friend |
Jump To:
At a Glance:
| Type: | Freehold - Detached |
| Area: | Frontenac |
| Municipality: | Kingston |
| Neighbourhood: | 42 - City Northwest |
| Style: | 2-Storey |
| Tax: | $4,695.58 |
| Beds: | 3 |
| Baths: | 3 |
| Fireplace: | N |
| Pool: | None |
Locatin Map:
Payment Calculator:

