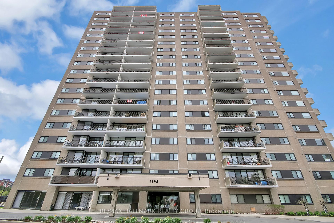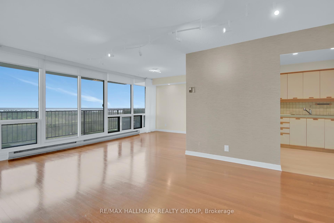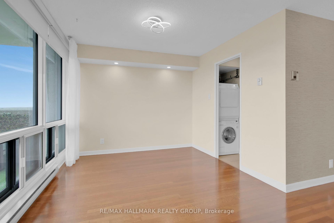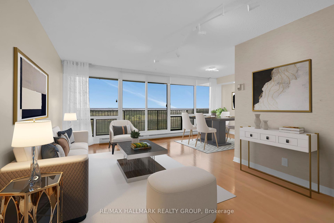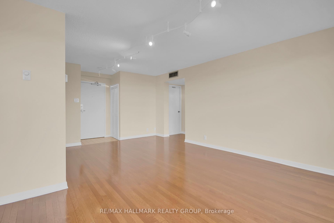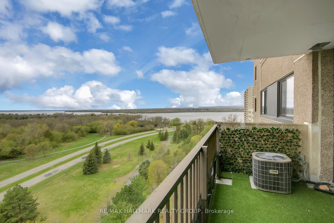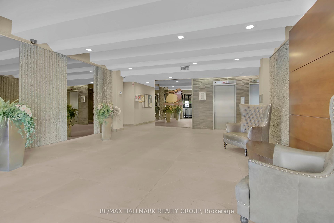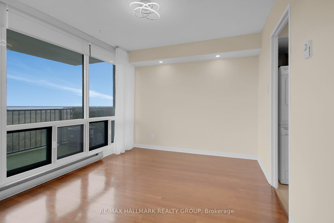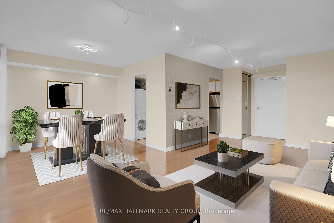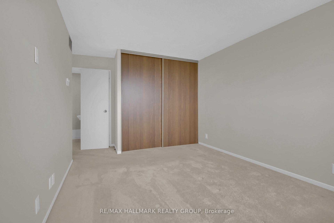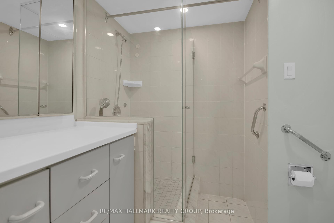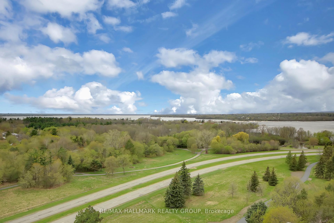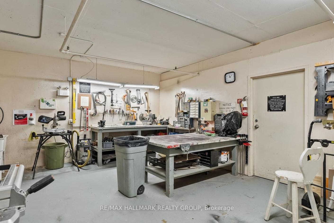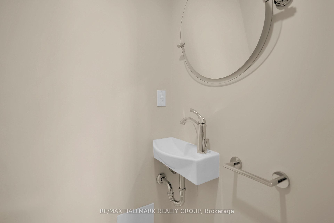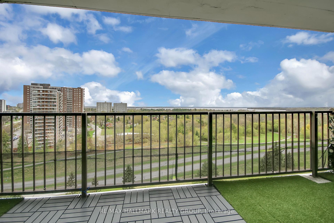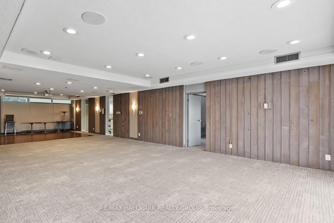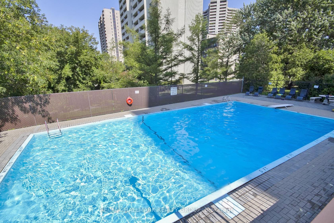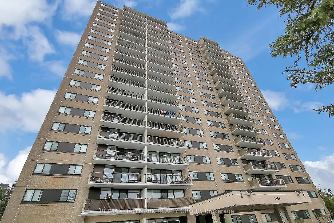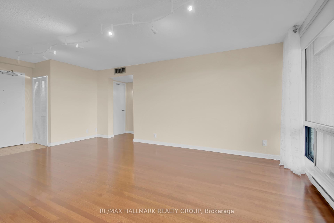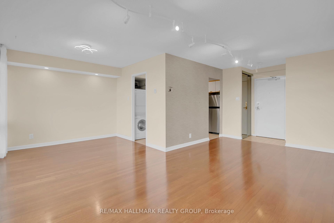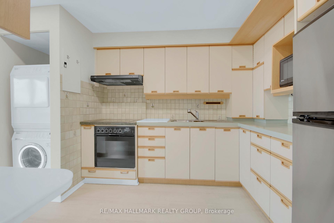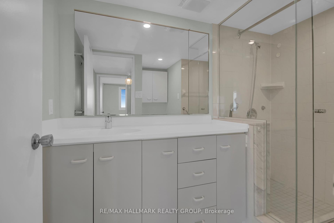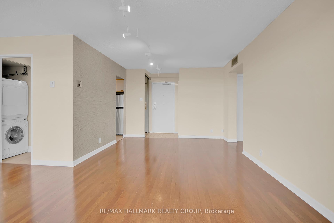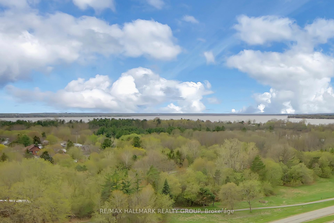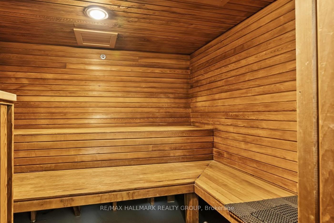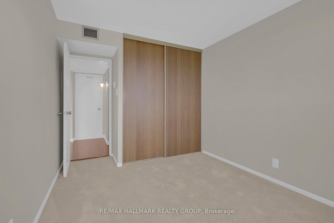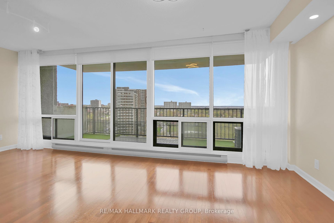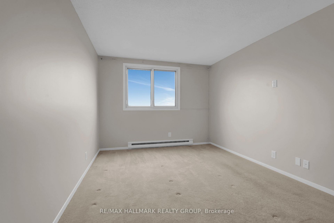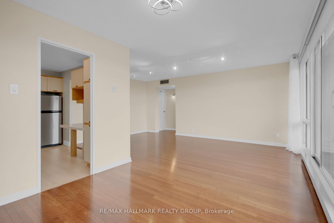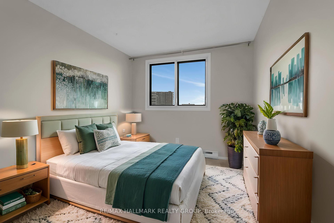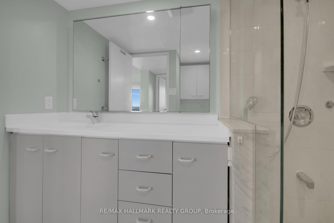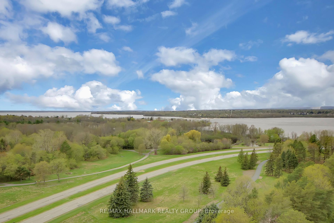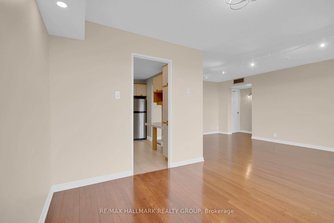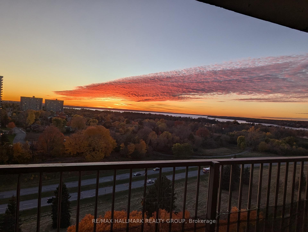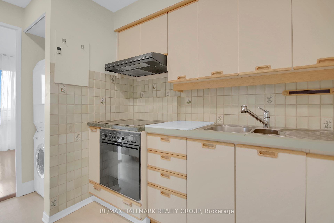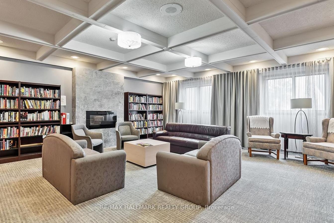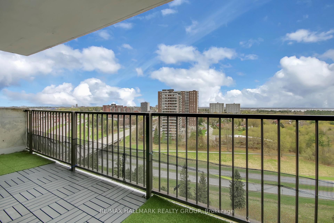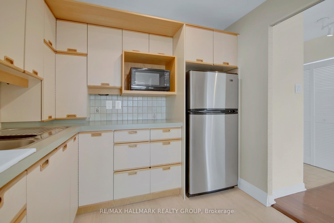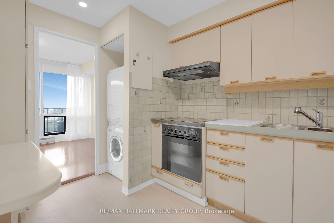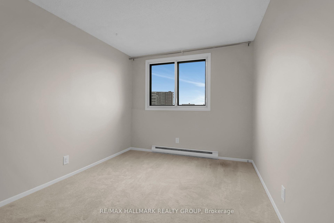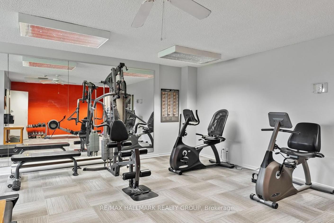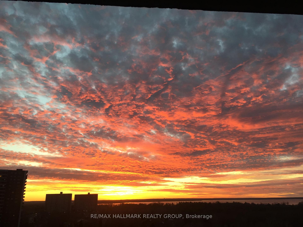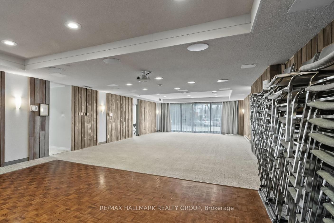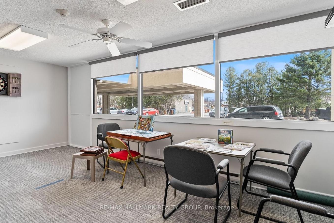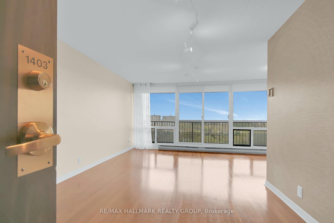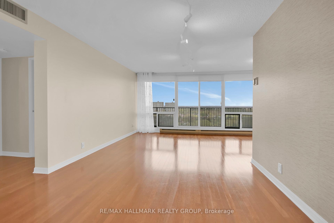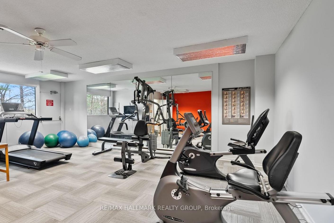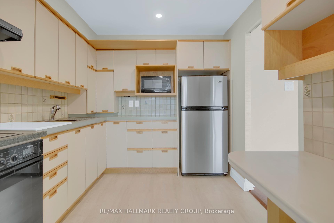$395,000
Available - For Sale
Listing ID: X12138924
1195 Richmond Road , Woodroffe, K2B 8E4, Ottawa
| When only a RIVER VIEW with beautiful SUNSETS will do! You need to check out the 14th floor at The Halcyon! The million dollar views of one great sunset after another come at a very reasonable cost, so don't wait! This 2 bedroom, 1.5 bath enjoys expansive wall to wall windows in the living and dining room, along with a full length balcony. Daytime enjoy the river views and evenings the glorious sunsets! Updated strip oak floors complement the generous sized L-shaped liv/dining room. The primary bedroom includes a new 2 pce bath and large linen closet for extra storage. The 2nd bdrm is spacious and is adjacent to the updated main bath with glass shower enclosure. The home includes underground parking and storage locker. The amenities are popular and the social scene is active, if you want it to be! Outdoor pool, a workshop, sauna, exercise room and lovely updated library/sitting room plus planned activities. The condo has all new windows and fees include heat, hydro, water, insurance. Public transit, shopping, and services are close by, as is the under construction LRT station. |
| Price | $395,000 |
| Taxes: | $2864.89 |
| Assessment Year: | 2024 |
| Occupancy: | Vacant |
| Address: | 1195 Richmond Road , Woodroffe, K2B 8E4, Ottawa |
| Postal Code: | K2B 8E4 |
| Province/State: | Ottawa |
| Directions/Cross Streets: | Richmond Road and McEwan |
| Level/Floor | Room | Length(ft) | Width(ft) | Descriptions | |
| Room 1 | Main | Living Ro | 18.83 | 11.05 | Balcony, Window Floor to Ceil |
| Room 2 | Main | Dining Ro | 9.81 | 8.66 | Window Floor to Ceil, Carpet Free |
| Room 3 | Main | Kitchen | 11.97 | 8.4 | B/I Desk |
| Room 4 | Main | Bathroom | 3 Pc Bath, Separate Shower | ||
| Room 5 | Main | Primary B | 16.3 | 10.14 | 2 Pc Ensuite |
| Room 6 | Main | Bathroom | 2 Pc Ensuite | ||
| Room 7 | Main | Pantry | 3.8 | Separate Room | |
| Room 8 | Main | Bedroom 2 | 13.05 | 9.05 |
| Washroom Type | No. of Pieces | Level |
| Washroom Type 1 | 4 | |
| Washroom Type 2 | 2 | |
| Washroom Type 3 | 0 | |
| Washroom Type 4 | 0 | |
| Washroom Type 5 | 0 |
| Total Area: | 0.00 |
| Approximatly Age: | 31-50 |
| Sprinklers: | Secu |
| Washrooms: | 2 |
| Heat Type: | Baseboard |
| Central Air Conditioning: | Central Air |
| Elevator Lift: | True |
$
%
Years
This calculator is for demonstration purposes only. Always consult a professional
financial advisor before making personal financial decisions.
| Although the information displayed is believed to be accurate, no warranties or representations are made of any kind. |
| RE/MAX HALLMARK REALTY GROUP |
|
|

Anita D'mello
Sales Representative
Dir:
416-795-5761
Bus:
416-288-0800
Fax:
416-288-8038
| Book Showing | Email a Friend |
Jump To:
At a Glance:
| Type: | Com - Condo Apartment |
| Area: | Ottawa |
| Municipality: | Woodroffe |
| Neighbourhood: | 6001 - Woodroffe |
| Style: | Apartment |
| Approximate Age: | 31-50 |
| Tax: | $2,864.89 |
| Maintenance Fee: | $883 |
| Beds: | 2 |
| Baths: | 2 |
| Fireplace: | N |
Locatin Map:
Payment Calculator:

