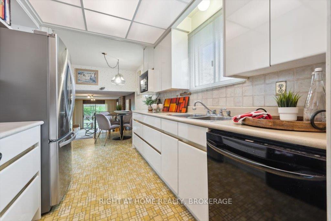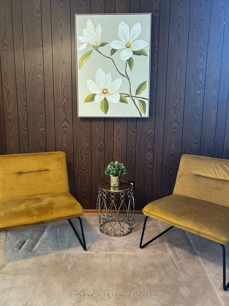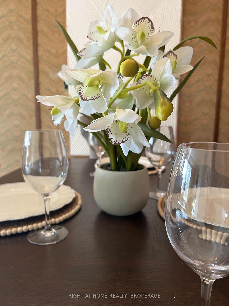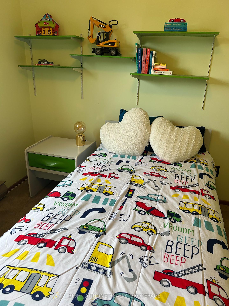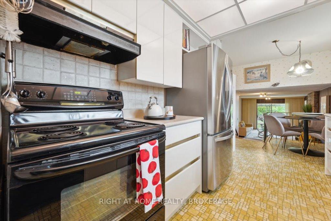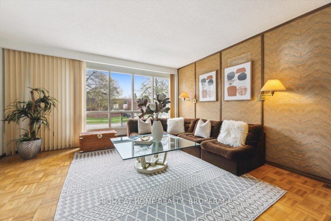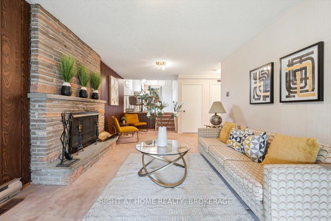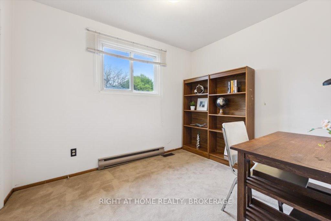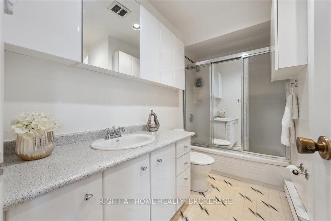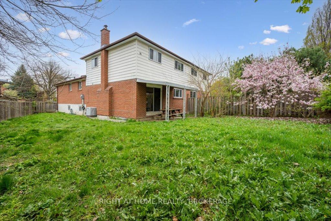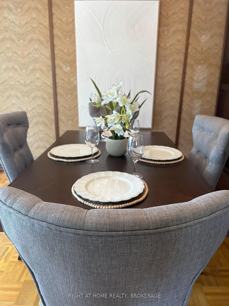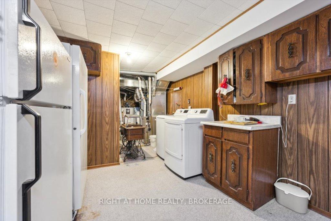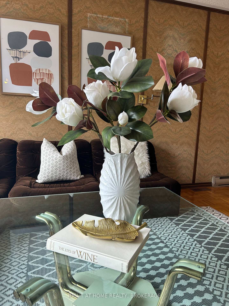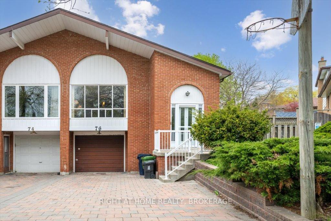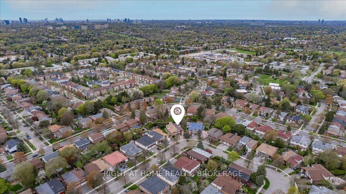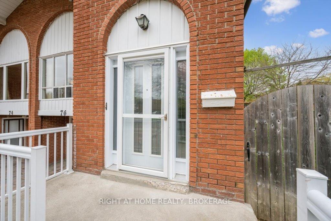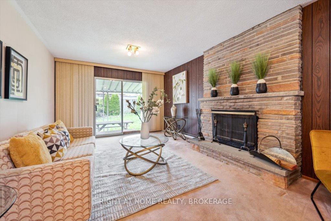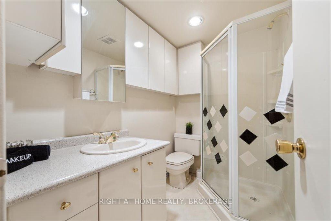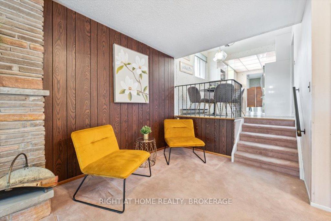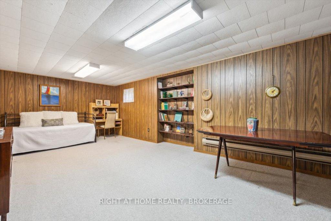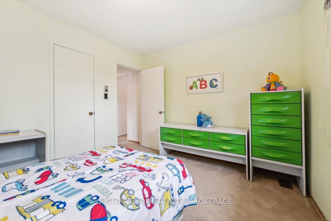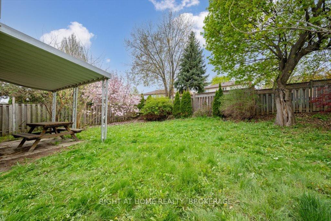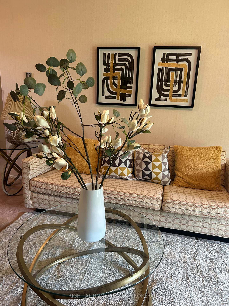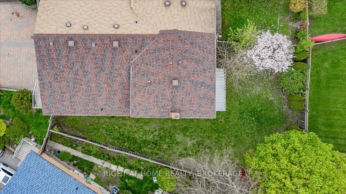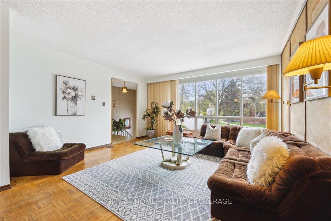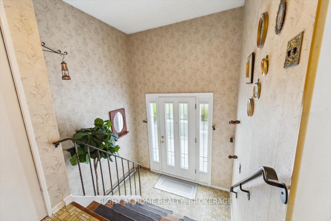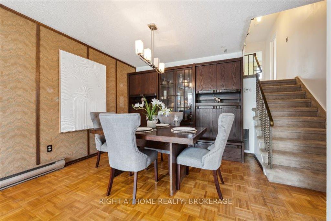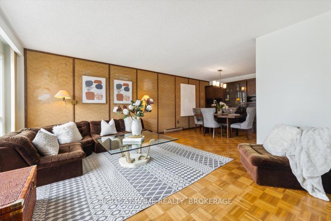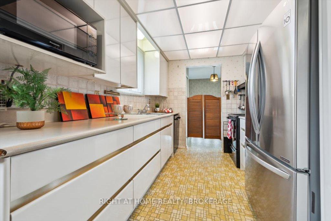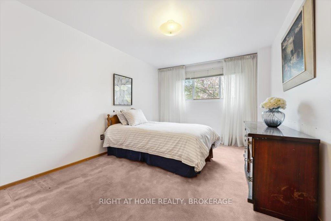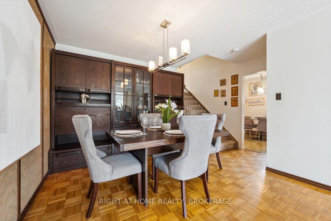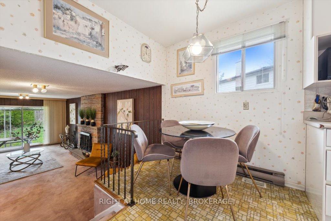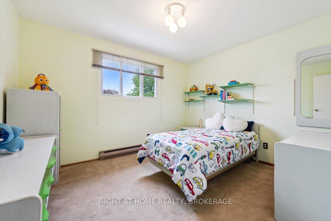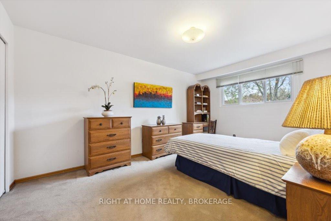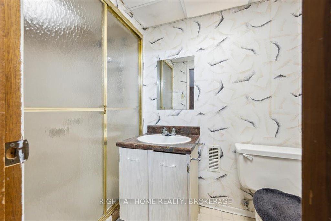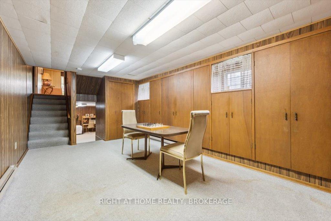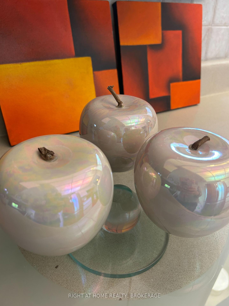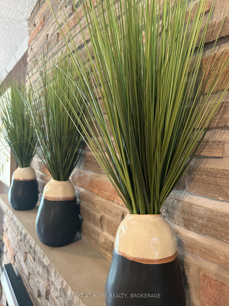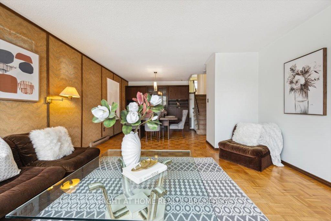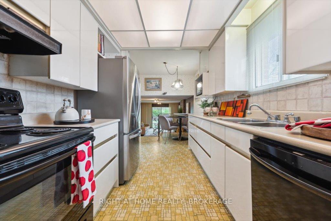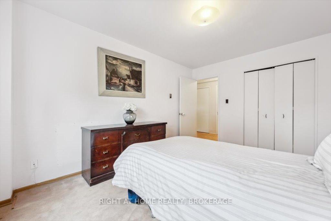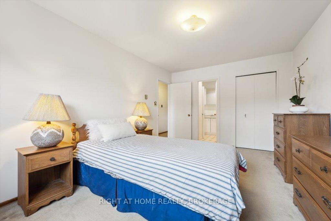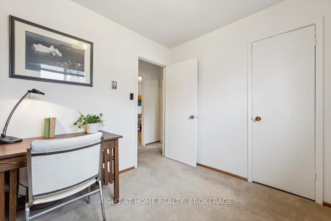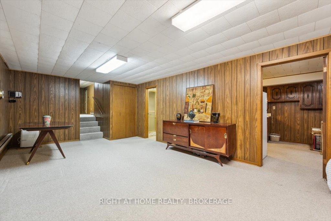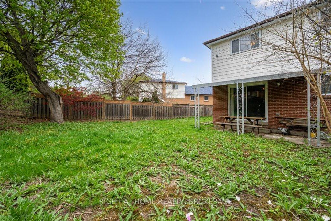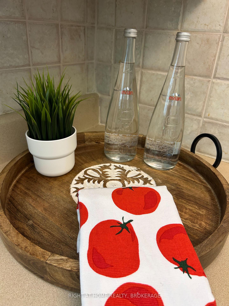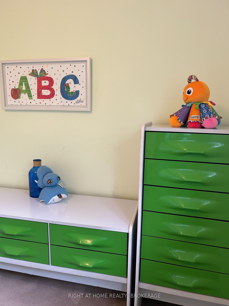$1,068,000
Available - For Sale
Listing ID: C12138925
76 Silas Hill Driv , Toronto, M2J 2X9, Toronto
| Opportunity Knocks in Don Valley Village! This generously sized 5-level semi-detached backsplit sits on a rarely offered, pie-shaped lot tucked on a quiet street and lovingly maintained by the original owners. A great fit for large or multi-generational families, renovators, or investors looking to unlock the homes full potential. The main level features a spacious living and dining room combination, along with a kitchen offering eat-in space. Step down into the welcoming sunken family room with a wood-burning fireplace, perfect for cozy evenings and sliding doors that open to your private, fenced yard, ideal for outdoor enjoyment. This level also offers a roomy fourth bedroom (great for guests, extended family, or a home office) and a 3-piece bath. Upstairs, you'll find three well-proportioned bedrooms and a 4-piece bath with semi-ensuite access from the primary bedroom. The lower levels extend your living space with a flexible rec area, a 3-piece bath, laundry, and abundant storage. The interlock driveway and attached garage provide parking for up to three vehicles. A separate side entrance to the lower level offers potential for rental income or an in-law suite. All this in a sought-after neighbourhood within walking distance to schools, parks, and TTC, and just minutes to major highways, the subway, GO transit, Seneca College, T&T, Fairview Mall, NYG Hospital, and Bayview Village. |
| Price | $1,068,000 |
| Taxes: | $5135.78 |
| Occupancy: | Vacant |
| Address: | 76 Silas Hill Driv , Toronto, M2J 2X9, Toronto |
| Acreage: | < .50 |
| Directions/Cross Streets: | Leslie & Van Horne |
| Rooms: | 9 |
| Rooms +: | 1 |
| Bedrooms: | 4 |
| Bedrooms +: | 0 |
| Family Room: | T |
| Basement: | Separate Ent, Finished |
| Level/Floor | Room | Length(ft) | Width(ft) | Descriptions | |
| Room 1 | Main | Living Ro | 14.4 | 13.28 | Combined w/Dining |
| Room 2 | Main | Dining Ro | 14.27 | 10.59 | Combined w/Living |
| Room 3 | Main | Kitchen | 8 | 9.97 | |
| Room 4 | Main | Breakfast | 8.04 | 8.17 | |
| Room 5 | Ground | Family Ro | 15.45 | 22.3 | Fireplace, W/O To Yard, Sunken Room |
| Room 6 | Ground | Bedroom 4 | 10.43 | 14.24 | Closet |
| Room 7 | Upper | Primary B | 10.59 | 15.48 | Closet, Overlooks Backyard |
| Room 8 | Upper | Bedroom 2 | 12.14 | 10.14 | Closet, Overlooks Backyard |
| Room 9 | Upper | Bedroom 3 | 8.53 | 10.33 | Closet |
| Room 10 | Ground | Other | 10.14 | 16.73 | Walk-Out |
| Room 11 | Lower | Recreatio | 12.76 | 22.5 | |
| Room 12 | Lower | Laundry | 10.2 | 22.37 |
| Washroom Type | No. of Pieces | Level |
| Washroom Type 1 | 4 | Upper |
| Washroom Type 2 | 3 | Ground |
| Washroom Type 3 | 3 | Lower |
| Washroom Type 4 | 0 | |
| Washroom Type 5 | 0 |
| Total Area: | 0.00 |
| Property Type: | Semi-Detached |
| Style: | Backsplit 5 |
| Exterior: | Brick, Aluminum Siding |
| Garage Type: | Built-In |
| (Parking/)Drive: | Private |
| Drive Parking Spaces: | 2 |
| Park #1 | |
| Parking Type: | Private |
| Park #2 | |
| Parking Type: | Private |
| Pool: | None |
| Approximatly Square Footage: | 1500-2000 |
| Property Features: | Public Trans, School |
| CAC Included: | N |
| Water Included: | N |
| Cabel TV Included: | N |
| Common Elements Included: | N |
| Heat Included: | N |
| Parking Included: | N |
| Condo Tax Included: | N |
| Building Insurance Included: | N |
| Fireplace/Stove: | Y |
| Heat Type: | Forced Air |
| Central Air Conditioning: | Central Air |
| Central Vac: | N |
| Laundry Level: | Syste |
| Ensuite Laundry: | F |
| Sewers: | Sewer |
$
%
Years
This calculator is for demonstration purposes only. Always consult a professional
financial advisor before making personal financial decisions.
| Although the information displayed is believed to be accurate, no warranties or representations are made of any kind. |
| RIGHT AT HOME REALTY, BROKERAGE |
|
|

Anita D'mello
Sales Representative
Dir:
416-795-5761
Bus:
416-288-0800
Fax:
416-288-8038
| Virtual Tour | Book Showing | Email a Friend |
Jump To:
At a Glance:
| Type: | Freehold - Semi-Detached |
| Area: | Toronto |
| Municipality: | Toronto C15 |
| Neighbourhood: | Don Valley Village |
| Style: | Backsplit 5 |
| Tax: | $5,135.78 |
| Beds: | 4 |
| Baths: | 3 |
| Fireplace: | Y |
| Pool: | None |
Locatin Map:
Payment Calculator:

