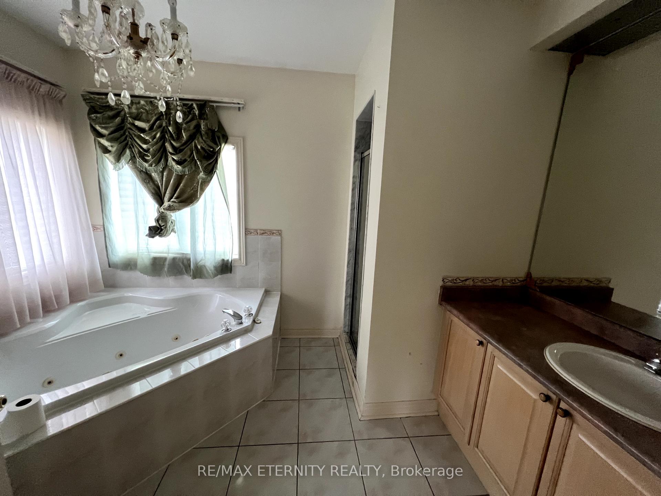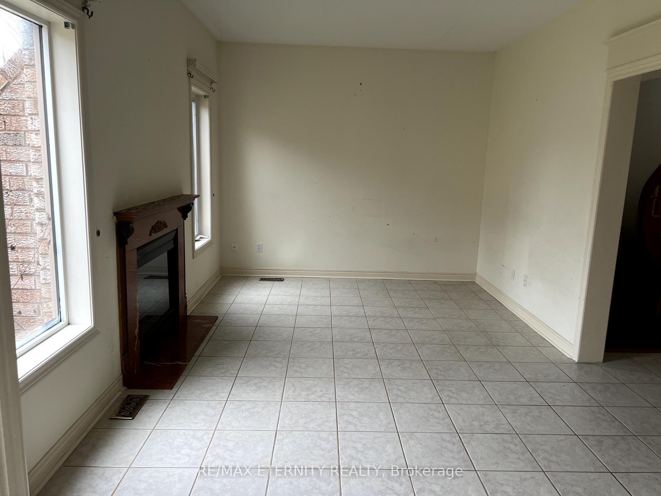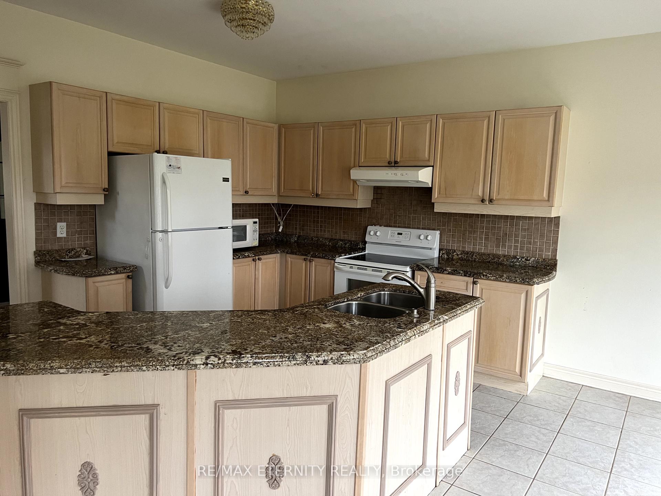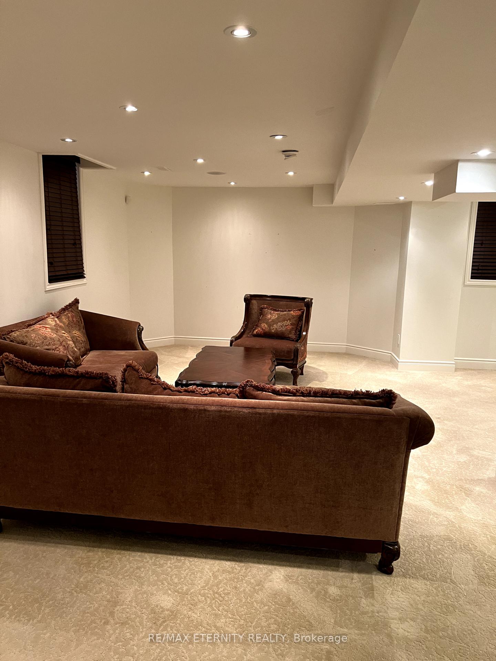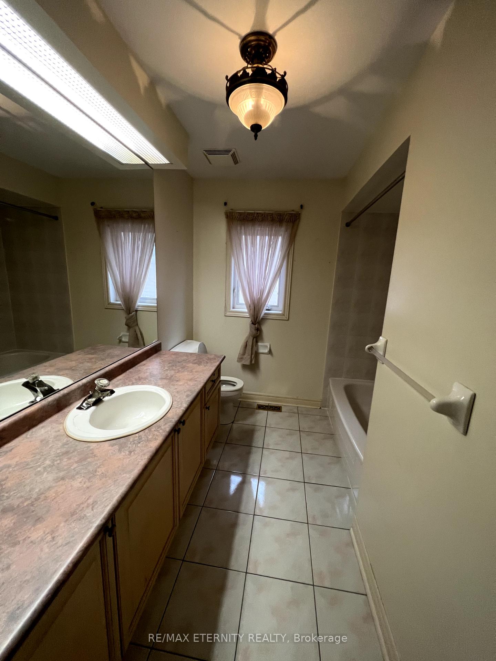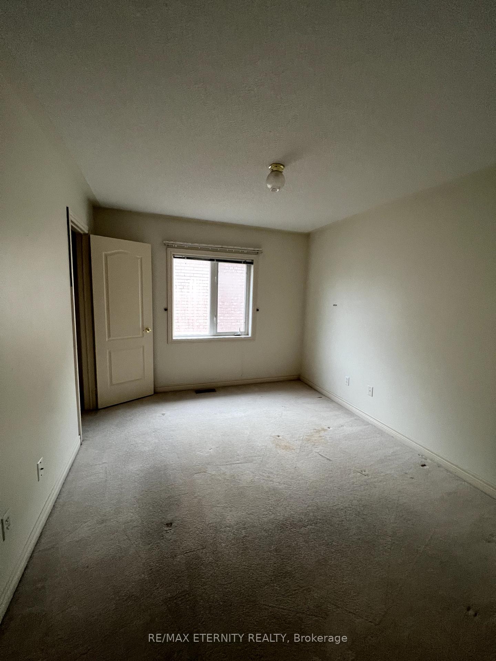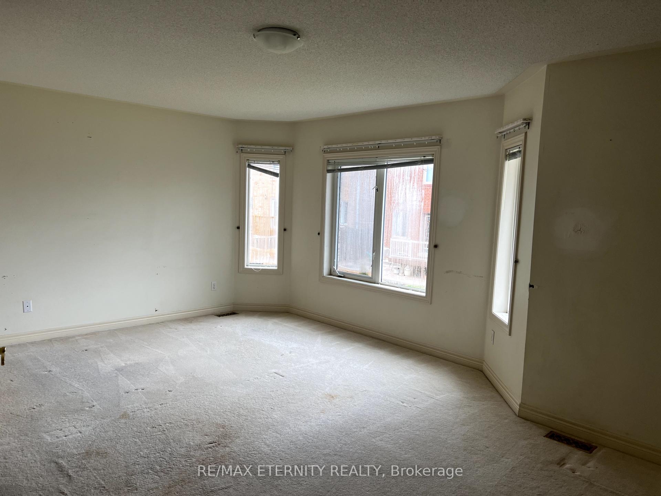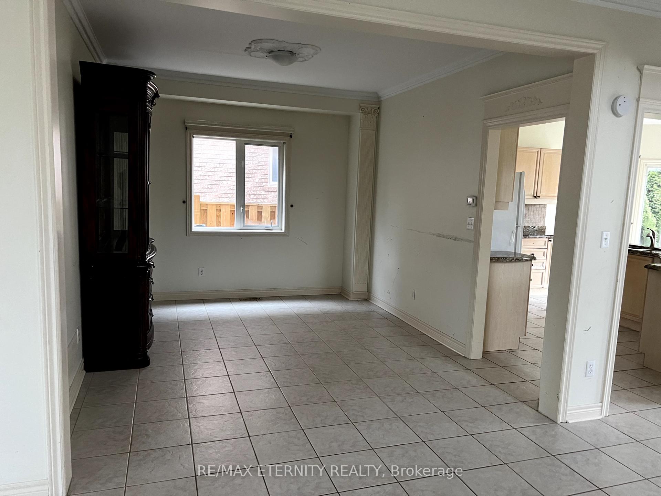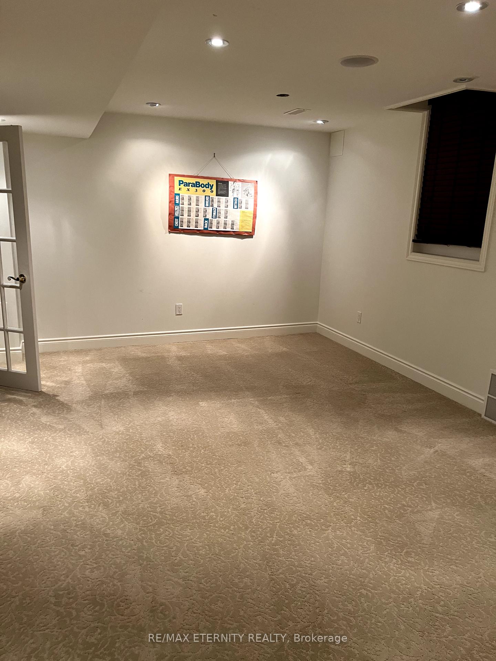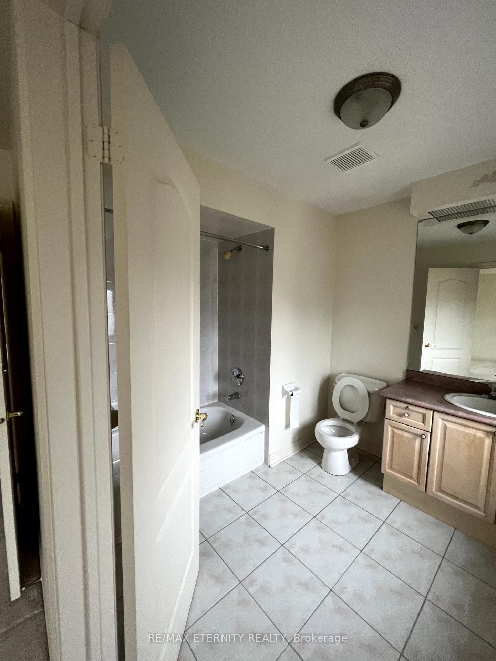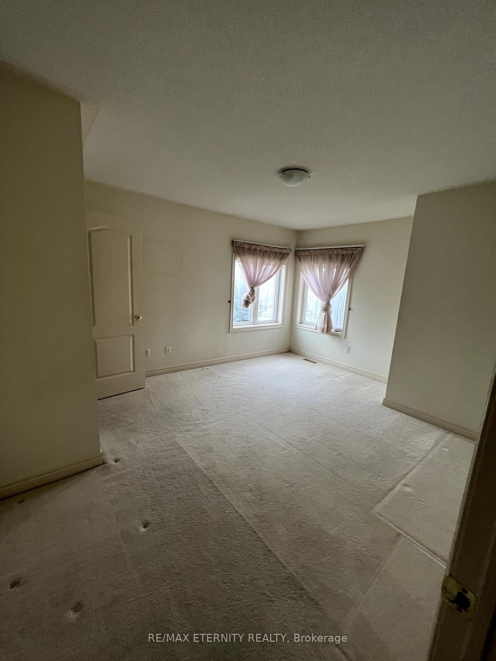$1,290,000
Available - For Sale
Listing ID: N12096458
220 Canyon Hill Aven , Richmond Hill, L4C 0R4, York
| Welcome to this spacious and bright 4-bedroom home, offering 2,737 sq. ft. (as per MPAC) plus a beautifully finished basement. Situated on a large corner lot with fantastic curb appeal, Highlights include 9-ft ceilings and smooth ceilings on the main floor, three full bathrooms on the second level, a grand double door entrance, and an interlocked driveway. Located in the highly sought-after Westbrook community, just minutes from Yonge Street and top-ranking schools. |
| Price | $1,290,000 |
| Taxes: | $7224.00 |
| Occupancy: | Tenant |
| Address: | 220 Canyon Hill Aven , Richmond Hill, L4C 0R4, York |
| Directions/Cross Streets: | Yonge And Elgin Mills |
| Rooms: | 9 |
| Rooms +: | 1 |
| Bedrooms: | 4 |
| Bedrooms +: | 1 |
| Family Room: | T |
| Basement: | Finished |
| Level/Floor | Room | Length(ft) | Width(ft) | Descriptions | |
| Room 1 | Main | Living Ro | 14.1 | 15.09 | Ceramic Floor, Window |
| Room 2 | Main | Dining Ro | 12.3 | 12.99 | Ceramic Floor, Window |
| Room 3 | Main | Family Ro | 10.07 | 15.09 | Ceramic Floor, Window, Fireplace |
| Room 4 | Main | Kitchen | 12.07 | 10 | Ceramic Floor, Overlooks Backyard |
| Room 5 | Main | Breakfast | 12.3 | 12.99 | Ceramic Floor, Window |
| Room 6 | Second | Primary B | 20.01 | 12.1 | Broadloom, Walk-In Closet(s), 4 Pc Ensuite |
| Room 7 | Second | Bedroom 2 | 15.09 | 11.12 | Broadloom, Closet, 4 Pc Ensuite |
| Room 8 | Second | Bedroom 3 | 14.1 | 11.12 | Broadloom, Closet |
| Room 9 | Second | Bedroom 4 | 10 | 12 | Broadloom, Closet |
| Room 10 | Lower | Bedroom | 16.01 | 10 | Broadloom, Window |
| Room 11 | Lower | Recreatio | 12 | 37 | Broadloom, Window, Pot Lights |
| Washroom Type | No. of Pieces | Level |
| Washroom Type 1 | 2 | |
| Washroom Type 2 | 2 | |
| Washroom Type 3 | 4 | |
| Washroom Type 4 | 4 | |
| Washroom Type 5 | 4 |
| Total Area: | 0.00 |
| Approximatly Age: | 16-30 |
| Property Type: | Detached |
| Style: | 2-Storey |
| Exterior: | Brick |
| Garage Type: | Attached |
| (Parking/)Drive: | Private |
| Drive Parking Spaces: | 2 |
| Park #1 | |
| Parking Type: | Private |
| Park #2 | |
| Parking Type: | Private |
| Pool: | None |
| Approximatly Age: | 16-30 |
| Approximatly Square Footage: | 2500-3000 |
| CAC Included: | N |
| Water Included: | N |
| Cabel TV Included: | N |
| Common Elements Included: | N |
| Heat Included: | N |
| Parking Included: | N |
| Condo Tax Included: | N |
| Building Insurance Included: | N |
| Fireplace/Stove: | Y |
| Heat Type: | Forced Air |
| Central Air Conditioning: | Central Air |
| Central Vac: | N |
| Laundry Level: | Syste |
| Ensuite Laundry: | F |
| Sewers: | Sewer |
$
%
Years
This calculator is for demonstration purposes only. Always consult a professional
financial advisor before making personal financial decisions.
| Although the information displayed is believed to be accurate, no warranties or representations are made of any kind. |
| RE/MAX ETERNITY REALTY |
|
|

Anita D'mello
Sales Representative
Dir:
416-795-5761
Bus:
416-288-0800
Fax:
416-288-8038
| Book Showing | Email a Friend |
Jump To:
At a Glance:
| Type: | Freehold - Detached |
| Area: | York |
| Municipality: | Richmond Hill |
| Neighbourhood: | Westbrook |
| Style: | 2-Storey |
| Approximate Age: | 16-30 |
| Tax: | $7,224 |
| Beds: | 4+1 |
| Baths: | 5 |
| Fireplace: | Y |
| Pool: | None |
Locatin Map:
Payment Calculator:

