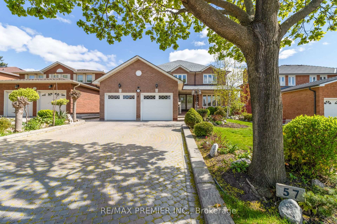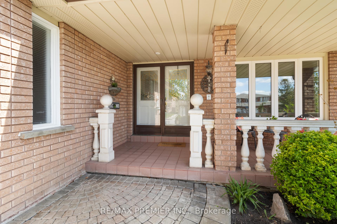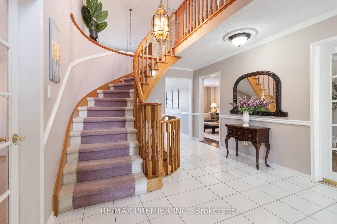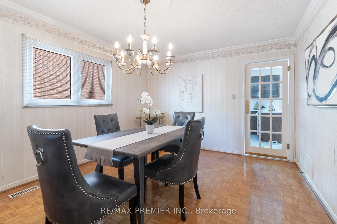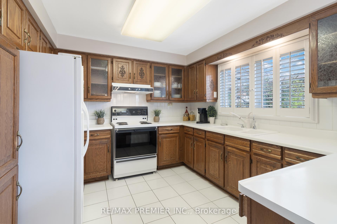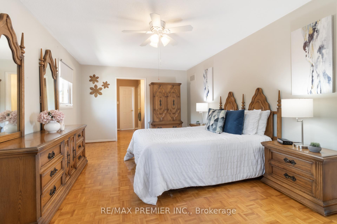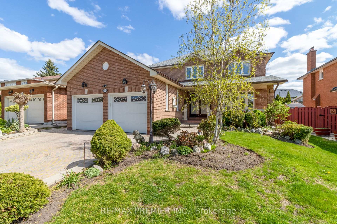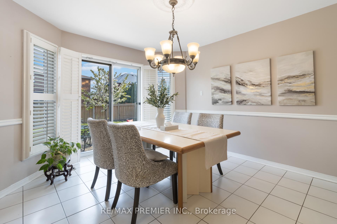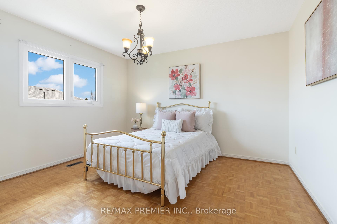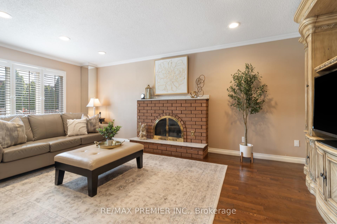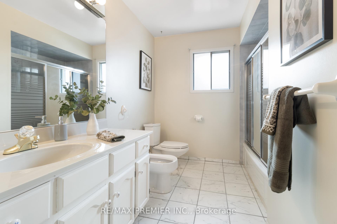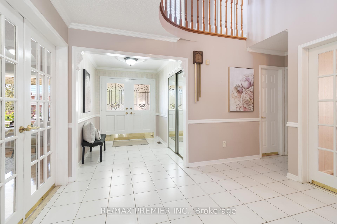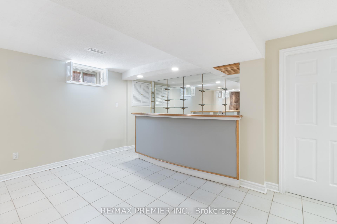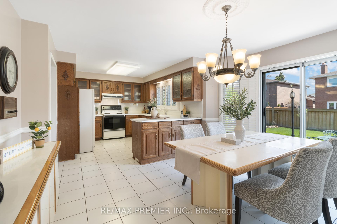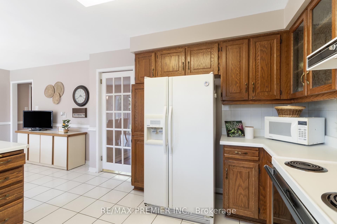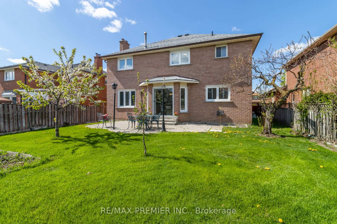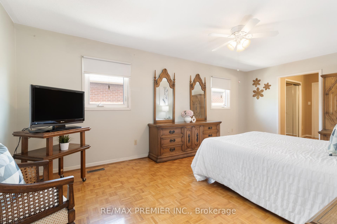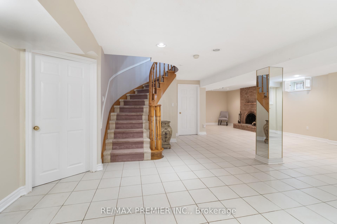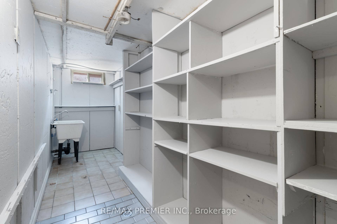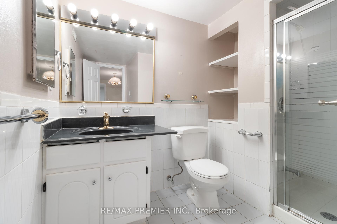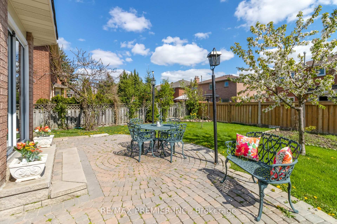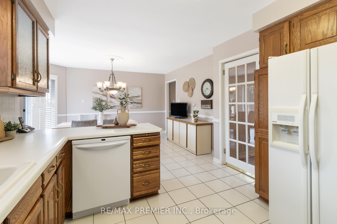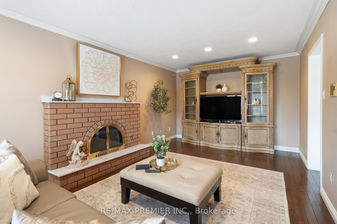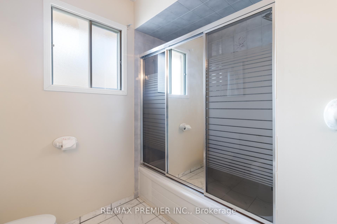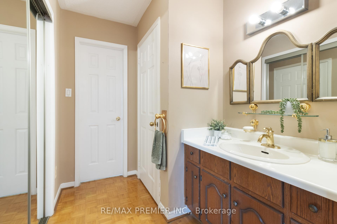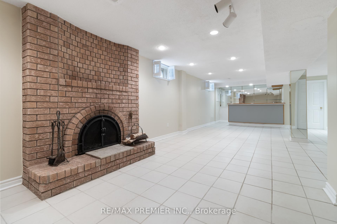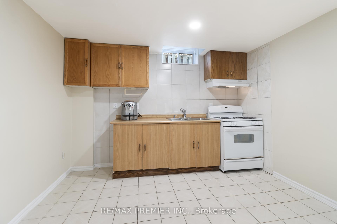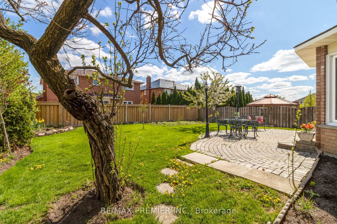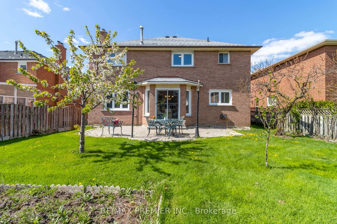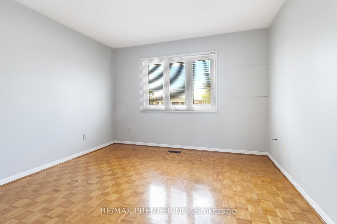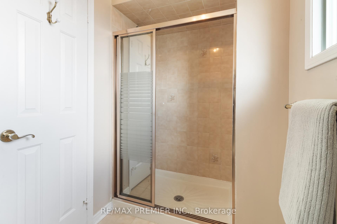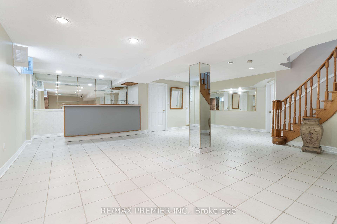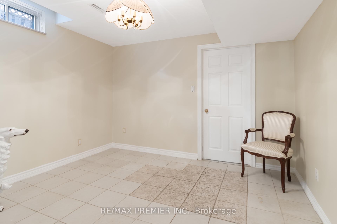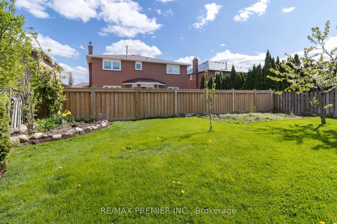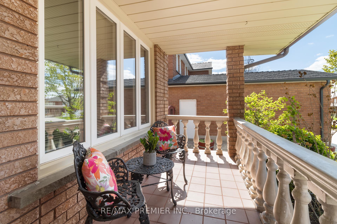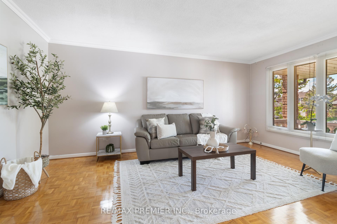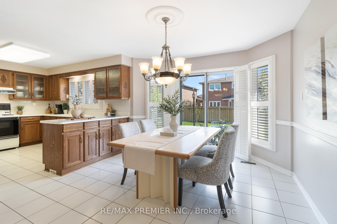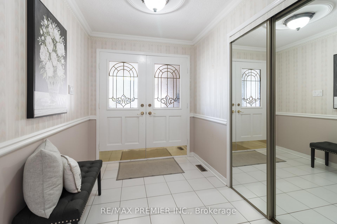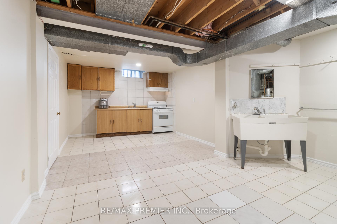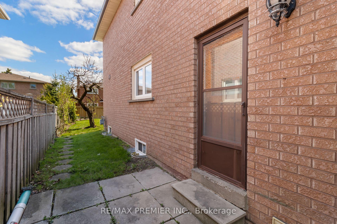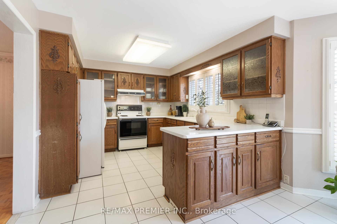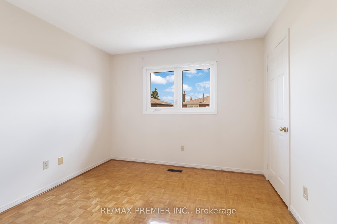$1,399,000
Available - For Sale
Listing ID: N12138877
57 Vineyard Cour , Vaughan, L4L 5J8, York
| Welcome to this clean and gleaming well-designed family home nestled on a rarely offered court in the highly sought-after and peaceful neighborhood of East Woodbridge. Lovingly owned and meticulously maintained by the original owners this is a first-time-to-market gem. With exceptional curb appeal and a functional flowing layout this home offers everything a growing family could desire. Upon entering you are greeted by its spacious entrance, parquet and hardwood flooring and an abundance of natural light flowing through the large principal rooms and bedrooms. The spacious formal living and dining rooms are perfect for hosting guests while the cozy family room with a gas fireplace offers a warm inviting space to unwind or entertain. The open-concept recreation room, complete with two large cantinas, provides plenty of room for relaxation and gatherings. The chef's kitchen is generously sized featuring ample cabinetry, counter space and a spacious family size breakfast area with a convenient walkout to the south-facing backyard. Second level offers an open lounge/reading area providing a peaceful retreat while four large bedrooms ensuring comfort for all. Additional features include a wood burning fireplace in the lower floor living area, a double garage with access to the main floor laundry room and a separate service staircase leading to a potential basement apartment, 4 bedrooms and 4 baths. The impeccable landscaping and beautiful perennial gardens complete the outdoor oasis. Located with easy access to Highway 407, 400, 401, and 427, this home is easy access to the schools, parks, subway stations, hospital, airport and vibrant local amenities, including trendy cafes, boutiques, restaurants, shopping malls, and recreational programs for children. This rare opportunity wont last long - dont miss your chance to own this exceptional home in one of East Woodbridge's most desirable locations! |
| Price | $1,399,000 |
| Taxes: | $5860.00 |
| Assessment Year: | 2024 |
| Occupancy: | Owner |
| Address: | 57 Vineyard Cour , Vaughan, L4L 5J8, York |
| Directions/Cross Streets: | Pine Valley / Aberdeen |
| Rooms: | 10 |
| Rooms +: | 3 |
| Bedrooms: | 4 |
| Bedrooms +: | 1 |
| Family Room: | T |
| Basement: | Finished, Separate Ent |
| Level/Floor | Room | Length(ft) | Width(ft) | Descriptions | |
| Room 1 | Main | Living Ro | 16.6 | 11.05 | French Doors, Separate Room, Parquet |
| Room 2 | Main | Family Ro | 19.61 | 11.05 | Gas Fireplace, Large Window, Hardwood Floor |
| Room 3 | Main | Dining Ro | 11.12 | 13.61 | Separate Room, Parquet, Crown Moulding |
| Room 4 | Main | Kitchen | 9.97 | 9.84 | Ceramic Floor, Overlook Patio, Open Concept |
| Room 5 | Main | Breakfast | 13.45 | 9.84 | Open Concept, Family Size Kitchen, W/O To Yard |
| Room 6 | Main | Laundry | 7.84 | 7.51 | Access To Garage, Laundry Sink, W/O To Yard |
| Room 7 | Second | Primary B | 19.48 | 9.84 | His and Hers Closets, 4 Pc Ensuite, Large Window |
| Room 8 | Second | Bedroom 2 | 9.97 | 10.96 | North View, Large Closet, Parquet |
| Room 9 | Second | Bedroom 3 | 11.05 | 12.04 | South View, Double Closet, Parquet |
| Room 10 | Second | Bedroom 4 | 11.05 | 12.1 | Linen Closet, Large Closet, Parquet |
| Room 11 | Basement | Recreatio | 36.24 | 24.96 | Ceramic Floor, Fireplace, B/I Bar |
| Room 12 | Basement | Bedroom 5 | 11.58 | 10.89 | 3 Pc Ensuite, Ceramic Floor, Window |
| Room 13 | Basement | Kitchen | 10.63 | 21.98 | Ceramic Floor, Double Sink, Window |
| Washroom Type | No. of Pieces | Level |
| Washroom Type 1 | 2 | Basement |
| Washroom Type 2 | 5 | Upper |
| Washroom Type 3 | 4 | Upper |
| Washroom Type 4 | 3 | Lower |
| Washroom Type 5 | 0 |
| Total Area: | 0.00 |
| Property Type: | Detached |
| Style: | 2-Storey |
| Exterior: | Brick |
| Garage Type: | Built-In |
| (Parking/)Drive: | Private |
| Drive Parking Spaces: | 4 |
| Park #1 | |
| Parking Type: | Private |
| Park #2 | |
| Parking Type: | Private |
| Pool: | None |
| Approximatly Square Footage: | 2500-3000 |
| Property Features: | Library, Place Of Worship |
| CAC Included: | N |
| Water Included: | N |
| Cabel TV Included: | N |
| Common Elements Included: | N |
| Heat Included: | N |
| Parking Included: | N |
| Condo Tax Included: | N |
| Building Insurance Included: | N |
| Fireplace/Stove: | Y |
| Heat Type: | Forced Air |
| Central Air Conditioning: | Central Air |
| Central Vac: | Y |
| Laundry Level: | Syste |
| Ensuite Laundry: | F |
| Sewers: | Sewer |
$
%
Years
This calculator is for demonstration purposes only. Always consult a professional
financial advisor before making personal financial decisions.
| Although the information displayed is believed to be accurate, no warranties or representations are made of any kind. |
| RE/MAX PREMIER INC. |
|
|

Anita D'mello
Sales Representative
Dir:
416-795-5761
Bus:
416-288-0800
Fax:
416-288-8038
| Book Showing | Email a Friend |
Jump To:
At a Glance:
| Type: | Freehold - Detached |
| Area: | York |
| Municipality: | Vaughan |
| Neighbourhood: | East Woodbridge |
| Style: | 2-Storey |
| Tax: | $5,860 |
| Beds: | 4+1 |
| Baths: | 4 |
| Fireplace: | Y |
| Pool: | None |
Locatin Map:
Payment Calculator:

