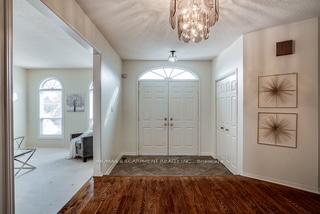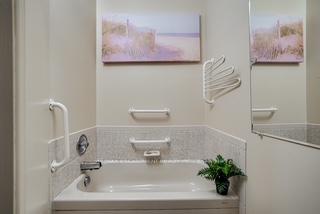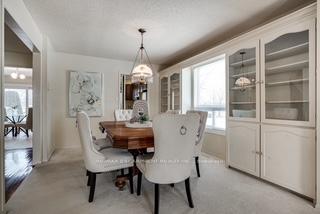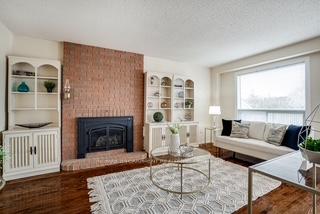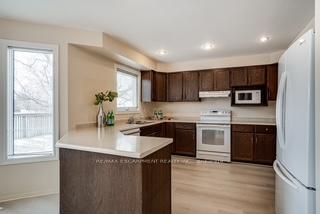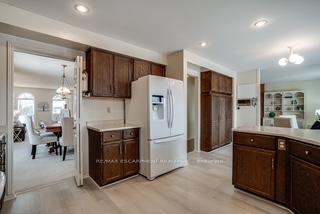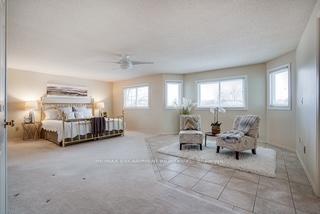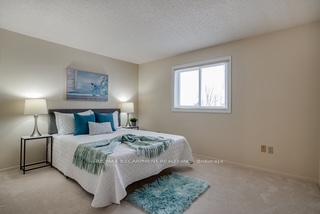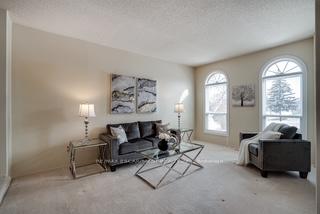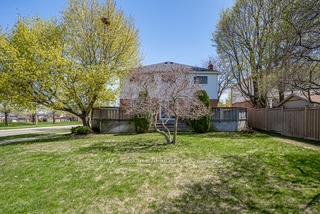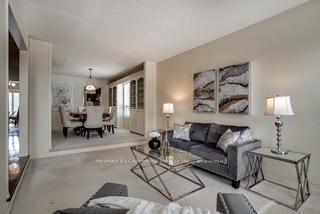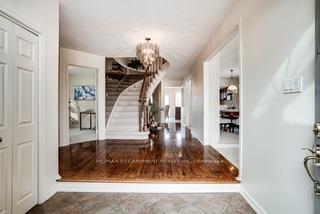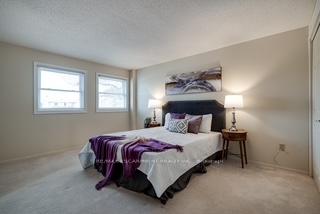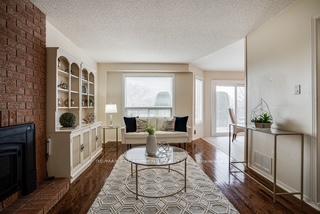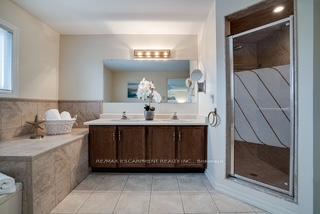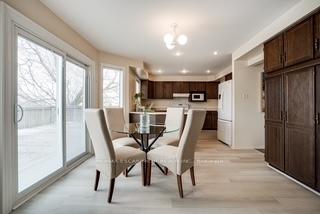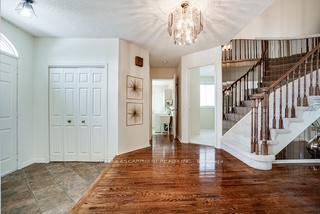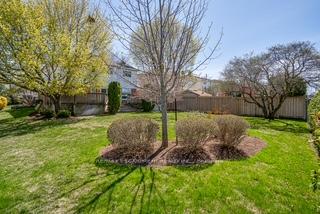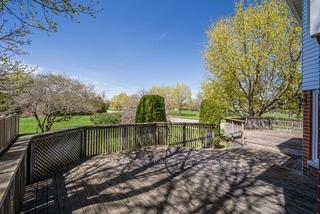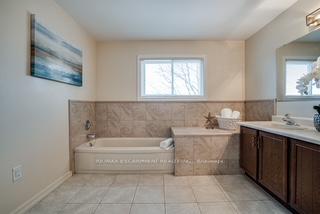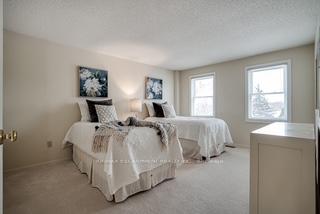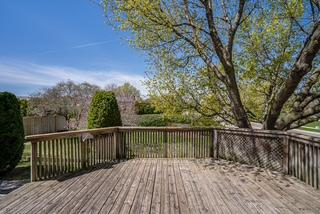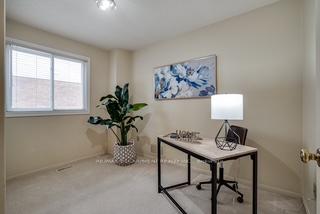$4,999
Available - For Rent
Listing ID: W12116847
2198 Charnwood Driv , Burlington, L7M 2X1, Halton
| Welcome to your dream home in the sought-after Headon Forest! This meticulously maintained, one-owner property blends spaciousness and elegance with an unbeatable location. Nestled on an oversized lot backing onto serene greenspace, and just steps from Ireland Park, it's the ultimate urban retreat. Inside, at just under 2800 sq.ft., find one of Costain Homes' largest models, featuring 5 bedrooms (main-floor den can double as a bedroom) and 3.5 baths, including a unique laundry room bath ideal for dog lovers or enhanced accessibility. This traditional design highlights hardwood floors, a formal dining room with custom built-ins for hosting unforgettable dinners, and a massive eat-in kitchen seamlessly flowing into a stylish family room complete with a gas fireplace and bespoke cabinetry. The upstairs is a haven of comfort, with a grand principal suite boasting a cozy sitting area, a spacious 5-piece ensuite with a double-sink vanity, step-up tub, and separate shower. Four generously sized bedrooms and a full bath with double sinks ensure everyone has space to unwind. Outdoors, enjoy the privacy of mature trees, Rain Tree irrigation system, a large deck, and vibrant perennial gardens perfect for entertaining or relaxing. With its prime location near parks, top schools, and urban amenities, this home offers a rare blend of tranquility and convenience. |
| Price | $4,999 |
| Taxes: | $0.00 |
| Occupancy: | Vacant |
| Address: | 2198 Charnwood Driv , Burlington, L7M 2X1, Halton |
| Directions/Cross Streets: | Headon Forest |
| Rooms: | 9 |
| Bedrooms: | 5 |
| Bedrooms +: | 0 |
| Family Room: | T |
| Basement: | Full |
| Furnished: | Unfu |
| Level/Floor | Room | Length(ft) | Width(ft) | Descriptions | |
| Room 1 | Ground | Living Ro | 11.32 | 16.01 | Sunken Room |
| Room 2 | Ground | Dining Ro | 11.32 | 12.99 | B/I Bookcase |
| Room 3 | Ground | Kitchen | 20.57 | 12.23 | Breakfast Bar, Double Sink |
| Room 4 | Ground | Family Ro | 11.32 | 16.99 | Gas Fireplace |
| Room 5 | Ground | Bedroom | 11.32 | 9.84 | |
| Room 6 | Ground | Bathroom | 2 Pc Bath | ||
| Room 7 | Ground | Bathroom | Ensuite Bath | ||
| Room 8 | Second | Primary B | 22.73 | 14.4 | 5 Pc Ensuite |
| Room 9 | Second | Bathroom | 5 Pc Ensuite, Separate Shower | ||
| Room 10 | Second | Bedroom | 11.68 | 14.17 | |
| Room 11 | Second | Bedroom | 11.68 | 14.4 | |
| Room 12 | Second | Bedroom | 10.23 | 12.66 | |
| Room 13 | Second | Bathroom | 5 Pc Bath, Double Sink |
| Washroom Type | No. of Pieces | Level |
| Washroom Type 1 | 2 | Main |
| Washroom Type 2 | 5 | Second |
| Washroom Type 3 | 1 | Main |
| Washroom Type 4 | 0 | |
| Washroom Type 5 | 0 |
| Total Area: | 0.00 |
| Approximatly Age: | 51-99 |
| Property Type: | Detached |
| Style: | 2-Storey |
| Exterior: | Aluminum Siding, Brick Veneer |
| Garage Type: | Attached |
| (Parking/)Drive: | Private Do |
| Drive Parking Spaces: | 2 |
| Park #1 | |
| Parking Type: | Private Do |
| Park #2 | |
| Parking Type: | Private Do |
| Pool: | None |
| Laundry Access: | Laundry Room, |
| Other Structures: | None |
| Approximatly Age: | 51-99 |
| Approximatly Square Footage: | 2500-3000 |
| Property Features: | Place Of Wor, Public Transit |
| CAC Included: | N |
| Water Included: | N |
| Cabel TV Included: | N |
| Common Elements Included: | N |
| Heat Included: | N |
| Parking Included: | N |
| Condo Tax Included: | N |
| Building Insurance Included: | N |
| Fireplace/Stove: | Y |
| Heat Type: | Forced Air |
| Central Air Conditioning: | Central Air |
| Central Vac: | Y |
| Laundry Level: | Syste |
| Ensuite Laundry: | F |
| Sewers: | Sewer |
| Utilities-Cable: | A |
| Although the information displayed is believed to be accurate, no warranties or representations are made of any kind. |
| RE/MAX ESCARPMENT REALTY INC. |
|
|

Anita D'mello
Sales Representative
Dir:
416-795-5761
Bus:
416-288-0800
Fax:
416-288-8038
| Book Showing | Email a Friend |
Jump To:
At a Glance:
| Type: | Freehold - Detached |
| Area: | Halton |
| Municipality: | Burlington |
| Neighbourhood: | Headon |
| Style: | 2-Storey |
| Approximate Age: | 51-99 |
| Beds: | 5 |
| Baths: | 4 |
| Fireplace: | Y |
| Pool: | None |
Locatin Map:

