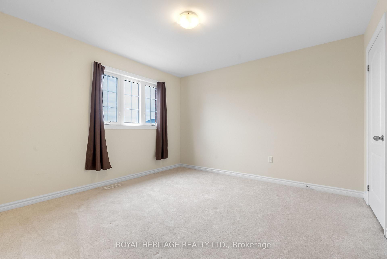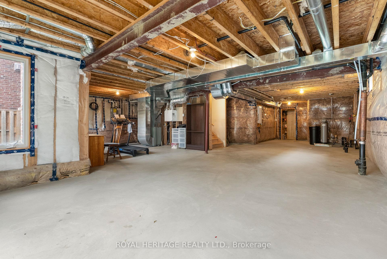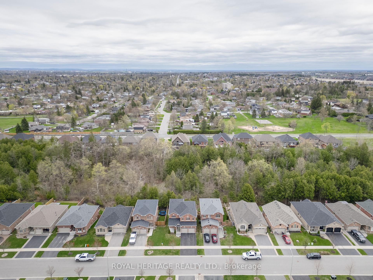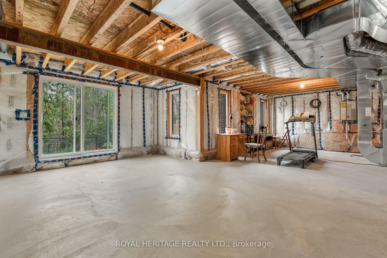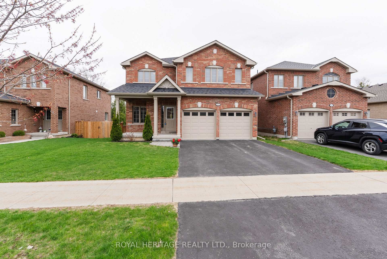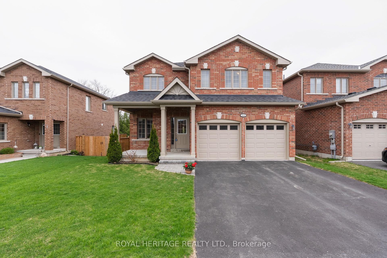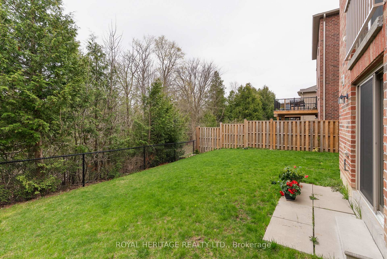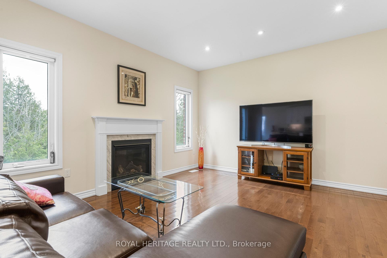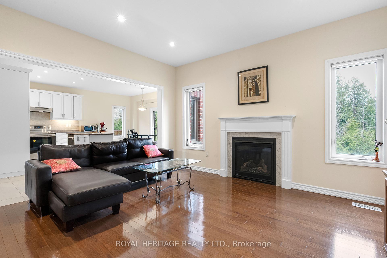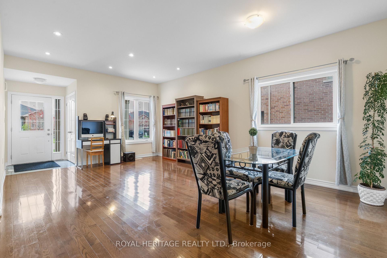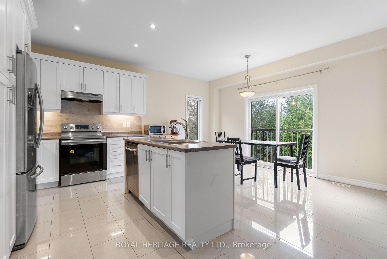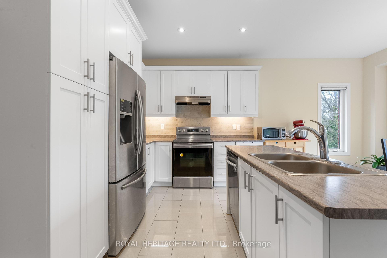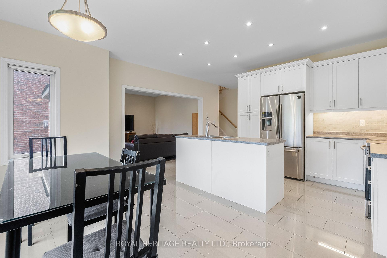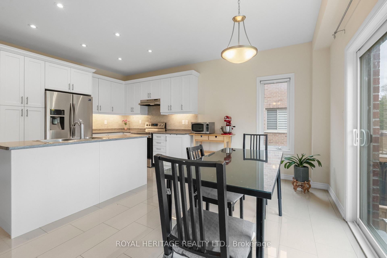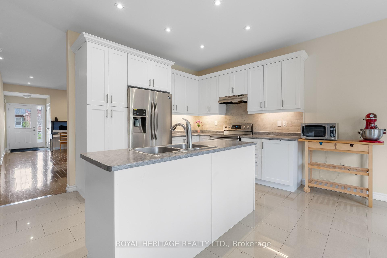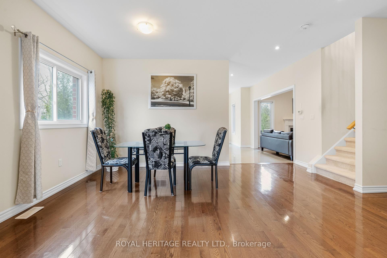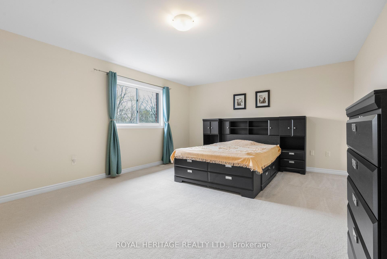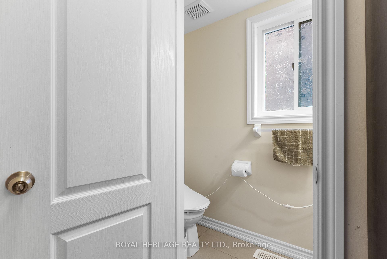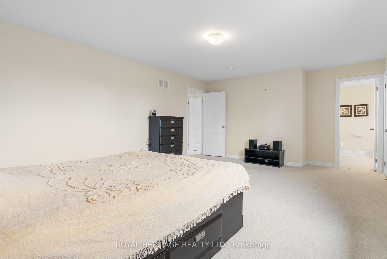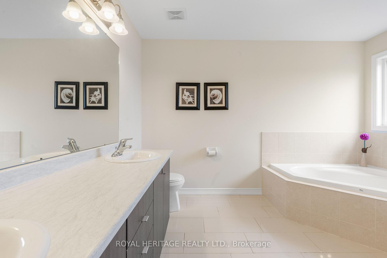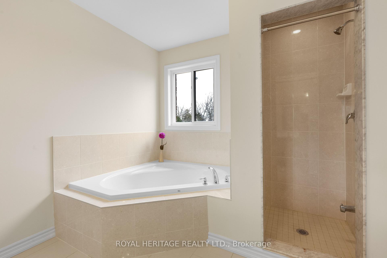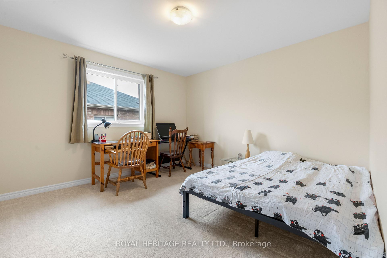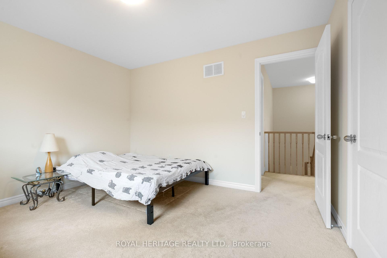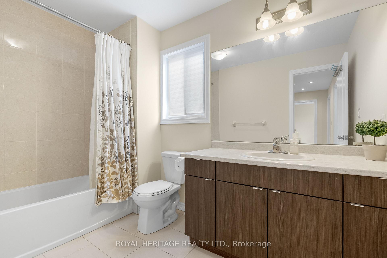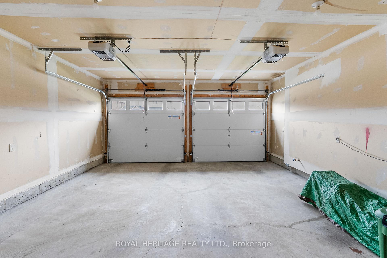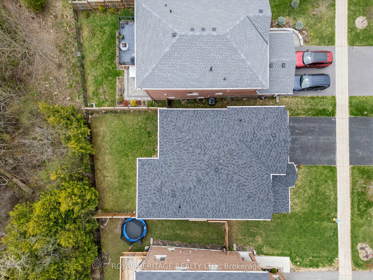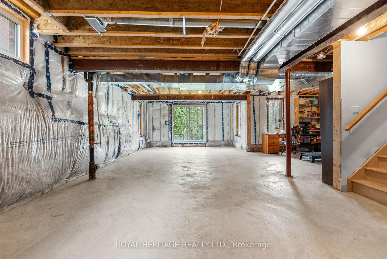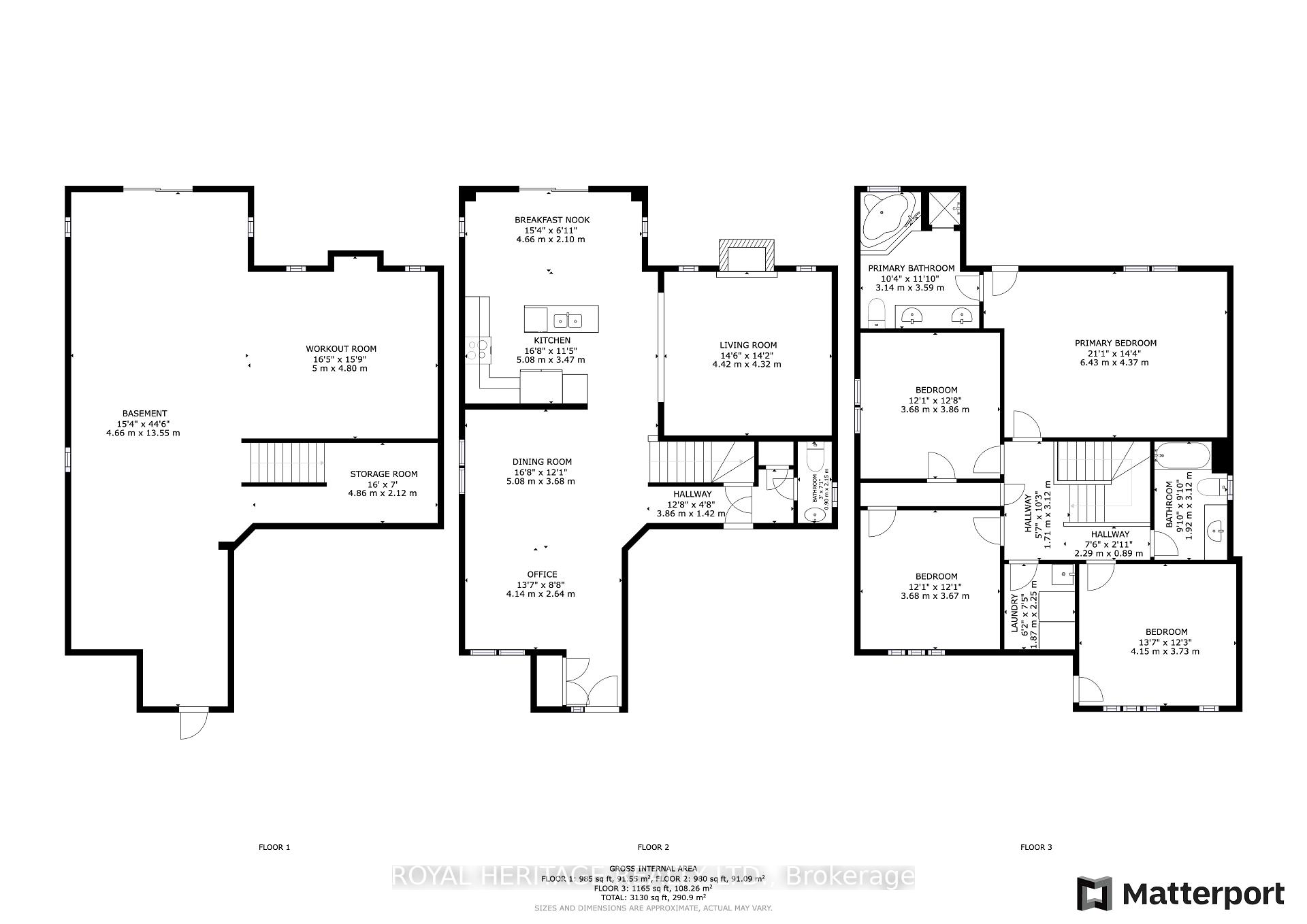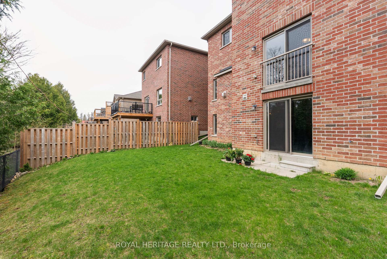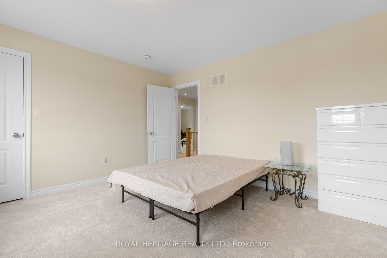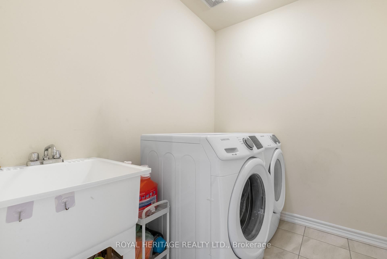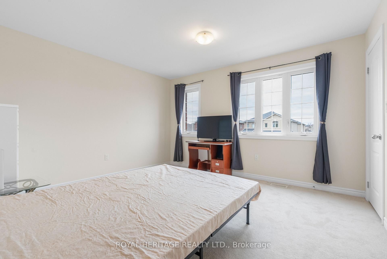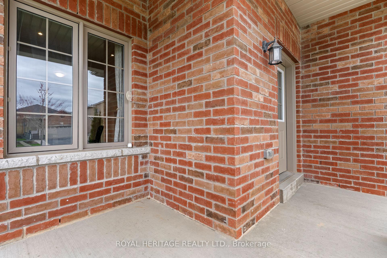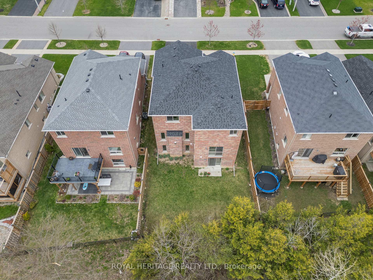$879,900
Available - For Sale
Listing ID: X12129483
141 Springdale Driv , Kawartha Lakes, K9V 0N1, Kawartha Lakes
| Looking for a spacious family home? Look no further!This beautiful property has it allfeaturing 4 large bedrooms and 3 bathrooms, including a luxurious primary suite with a 5-piece spa-like ensuite. You'll love the convenience of a top-floor laundry room, making chores a breeze.Enjoy your morning coffee in the bright, eat-in kitchen that overlooks a cozy family room complete with a gas fireplace. There's also a separate dining roomperfect for hosting guests.Additional highlights include easy access to the garage and a walk-out basement with a roughed-in bathroom, offering endless possibilities for customization.Best of all, the home backs onto a private ravine lot, providing peace, privacy, and natural beauty.Dont miss this gem located in the charming town of Lindsay, known for its scenic walking trails and beautiful riverfront parks! |
| Price | $879,900 |
| Taxes: | $5878.00 |
| Assessment Year: | 2024 |
| Occupancy: | Owner |
| Address: | 141 Springdale Driv , Kawartha Lakes, K9V 0N1, Kawartha Lakes |
| Directions/Cross Streets: | Angeline St N. |
| Rooms: | 12 |
| Bedrooms: | 4 |
| Bedrooms +: | 0 |
| Family Room: | T |
| Basement: | Walk-Out, Unfinished |
| Level/Floor | Room | Length(ft) | Width(ft) | Descriptions | |
| Room 1 | Main | Dining Ro | 20.47 | 15.78 | |
| Room 2 | Main | Kitchen | 16.92 | 17.71 | |
| Room 3 | Main | Family Ro | 15.09 | 13.78 | |
| Room 4 | Main | Bathroom | 2 Pc Bath | ||
| Room 5 | Second | Primary B | 18.99 | 14.37 | 5 Pc Ensuite, W/W Closet |
| Room 6 | Second | Bedroom 2 | 13.42 | 12.07 | |
| Room 7 | Second | Bedroom 3 | 12.37 | 11.87 | |
| Room 8 | Second | Bedroom 4 | 12.14 | 12.43 | |
| Room 9 | Second | Bathroom | 4 Pc Bath | ||
| Room 10 | Second | Bathroom | 5 Pc Ensuite | ||
| Room 11 | Second | Laundry | 7.28 | 5.08 |
| Washroom Type | No. of Pieces | Level |
| Washroom Type 1 | 5 | Upper |
| Washroom Type 2 | 4 | Upper |
| Washroom Type 3 | 2 | Ground |
| Washroom Type 4 | 0 | |
| Washroom Type 5 | 0 |
| Total Area: | 0.00 |
| Approximatly Age: | 6-15 |
| Property Type: | Detached |
| Style: | 2-Storey |
| Exterior: | Brick |
| Garage Type: | Attached |
| (Parking/)Drive: | Front Yard |
| Drive Parking Spaces: | 2 |
| Park #1 | |
| Parking Type: | Front Yard |
| Park #2 | |
| Parking Type: | Front Yard |
| Pool: | None |
| Approximatly Age: | 6-15 |
| Approximatly Square Footage: | 2000-2500 |
| Property Features: | Place Of Wor, River/Stream |
| CAC Included: | N |
| Water Included: | N |
| Cabel TV Included: | N |
| Common Elements Included: | N |
| Heat Included: | N |
| Parking Included: | N |
| Condo Tax Included: | N |
| Building Insurance Included: | N |
| Fireplace/Stove: | Y |
| Heat Type: | Forced Air |
| Central Air Conditioning: | Central Air |
| Central Vac: | N |
| Laundry Level: | Syste |
| Ensuite Laundry: | F |
| Elevator Lift: | False |
| Sewers: | Sewer |
| Utilities-Cable: | A |
| Utilities-Hydro: | Y |
$
%
Years
This calculator is for demonstration purposes only. Always consult a professional
financial advisor before making personal financial decisions.
| Although the information displayed is believed to be accurate, no warranties or representations are made of any kind. |
| ROYAL HERITAGE REALTY LTD. |
|
|

Anita D'mello
Sales Representative
Dir:
416-795-5761
Bus:
416-288-0800
Fax:
416-288-8038
| Virtual Tour | Book Showing | Email a Friend |
Jump To:
At a Glance:
| Type: | Freehold - Detached |
| Area: | Kawartha Lakes |
| Municipality: | Kawartha Lakes |
| Neighbourhood: | Lindsay |
| Style: | 2-Storey |
| Approximate Age: | 6-15 |
| Tax: | $5,878 |
| Beds: | 4 |
| Baths: | 3 |
| Fireplace: | Y |
| Pool: | None |
Locatin Map:
Payment Calculator:

