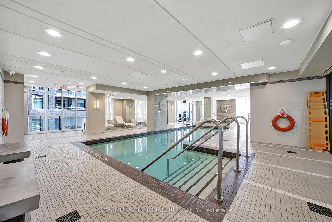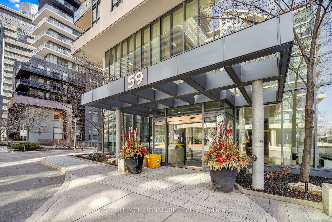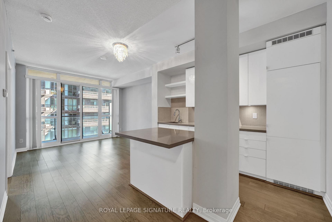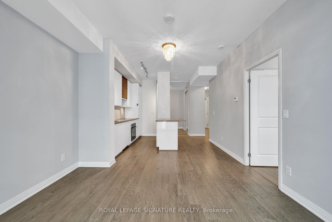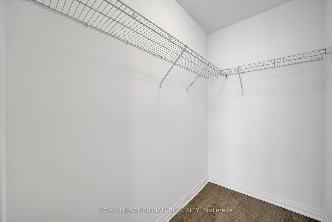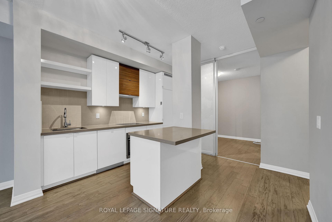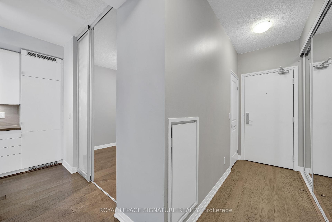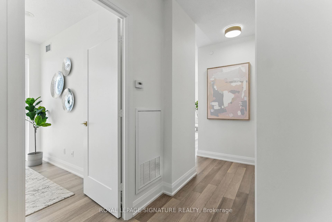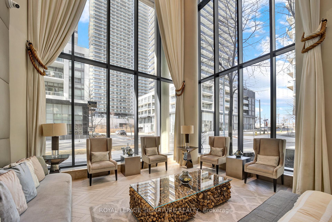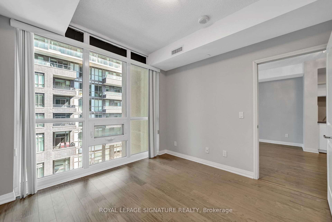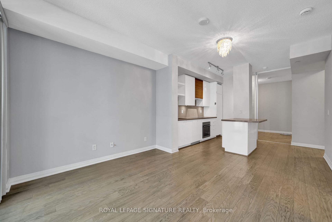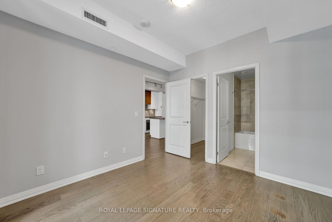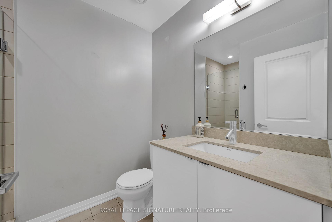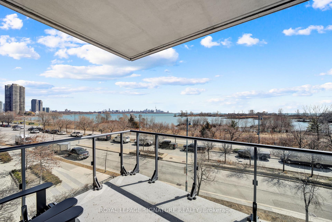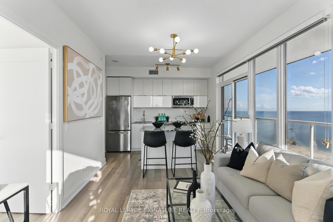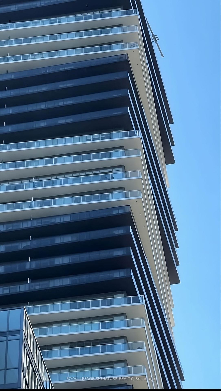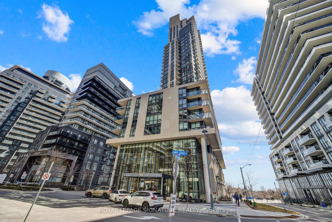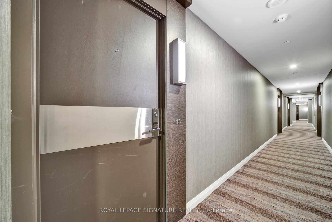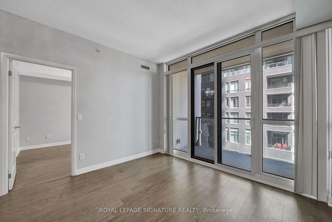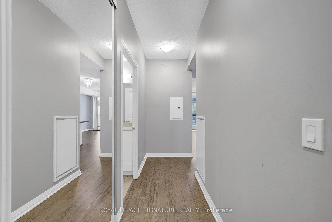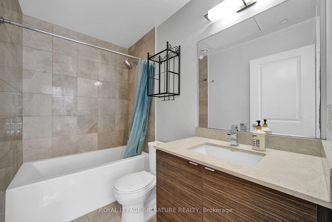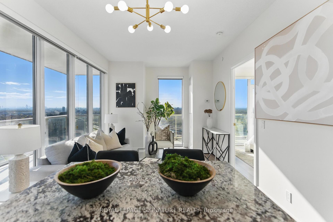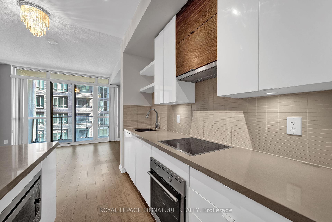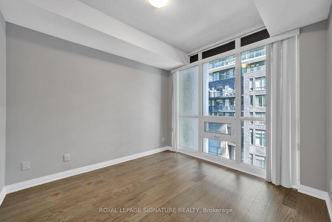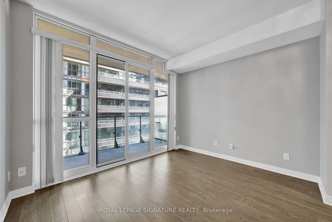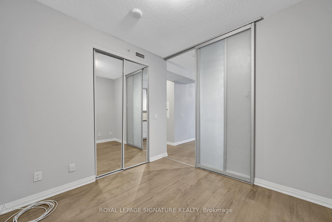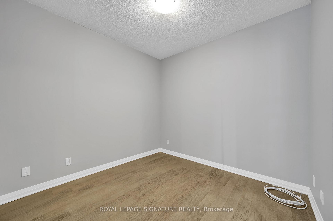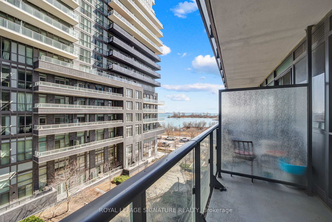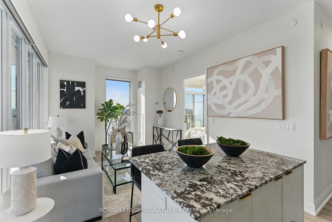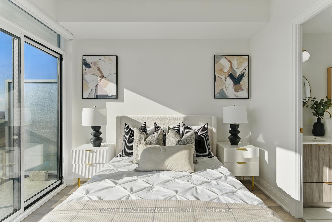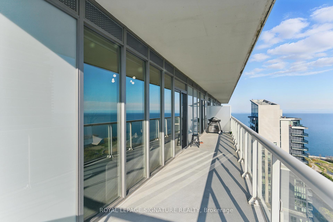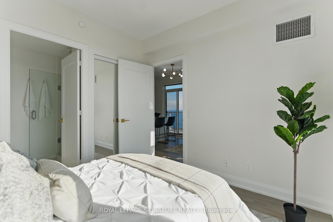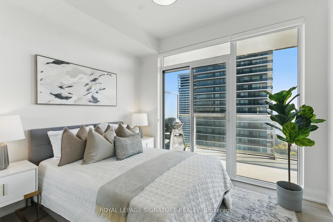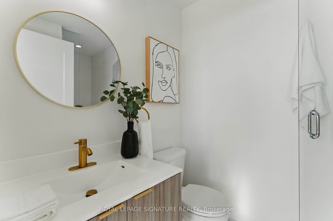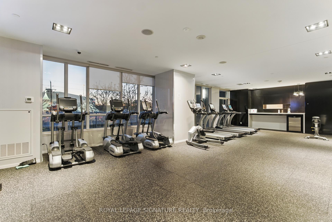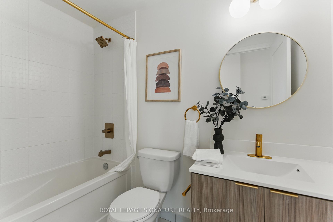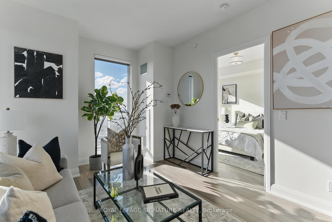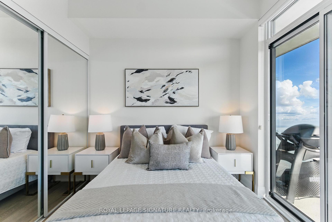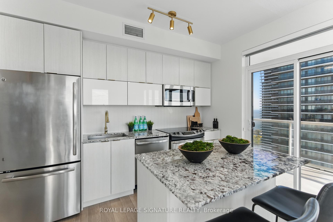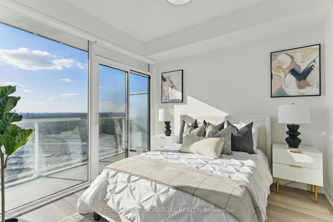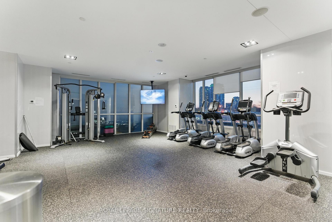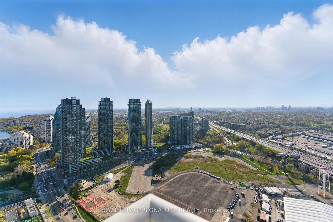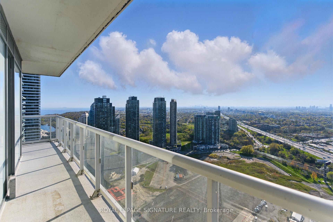$789,990
Available - For Sale
Listing ID: W12138920
56 Annie Craig Driv , Toronto, M8V 0C5, Toronto
| Welcome To Lakeside Living In The Heart Of Mimico. Step Into This Beautifully Maintained Waterfront Condo, Where A Sun-Filled Interior And Breathtaking Lake Views Create A Truly Warm And Inviting Place To Call Home. Enjoy The Perfect Balance Of Comfort And Lifestyle With Serene Mornings Overlooking Lake Ontario And Unforgettable Sunsets From Your Private Wraparound Balcony. Just Steps From The Scenic Boardwalk, You'll Find Yourself Immersed In The Vibrant Waterfront Atmosphere Surrounded By Charming Cafés, Restaurants, And The Natural Beauty Of Lakeside Living. Perfectly Situated In Mimico, With The TTC At Your Doorstep, And Only 15 Minutes To Pearson Airport And Union Station, This Location Offers The Ultimate Convenience. Exceptional Building Amenities Include: Indoor Pool, Hot Tub & Sauna, State-Of-The-Art Fitness Centre, Theatre Room & Stylish Party Lounge, Outdoor Entertaining Area With BBQs, Dog Washing Station & Car Wash, Guest Suites, Visitor Parking, 24-Hour Concierge For Ultimate Convenience. Whether You're A First-Time Buyer Or Looking To Downsize, This Home Offers The Ideal Blend Of Tranquility And Urban Vibrancy. Pride Of Ownership Shines Throughout This Unit Has Been Meticulously Maintained And Cared For. Don't Miss Your Chance To Experience Lakeside Living At Its Finest In One Of Toronto's Most Sought-After Communities. |
| Price | $789,990 |
| Taxes: | $3268.87 |
| Occupancy: | Vacant |
| Address: | 56 Annie Craig Driv , Toronto, M8V 0C5, Toronto |
| Postal Code: | M8V 0C5 |
| Province/State: | Toronto |
| Directions/Cross Streets: | Parklawn & Lakeshore |
| Level/Floor | Room | Length(ft) | Width(ft) | Descriptions | |
| Room 1 | Main | Primary B | 10.53 | 9.58 | 3 Pc Ensuite, Laminate, W/O To Balcony |
| Room 2 | Main | Bedroom 2 | 10.07 | 8.5 | Closet, Laminate, W/O To Balcony |
| Room 3 | Main | Living Ro | 9.97 | 13.09 | Combined w/Dining, Laminate, W/O To Balcony |
| Room 4 | Main | Dining Ro | 13.09 | 9.97 | Combined w/Living, Laminate |
| Room 5 | Main | Kitchen | 11.28 | 6.99 | Centre Island, Granite Counters, Laminate |
| Room 6 | Main | Bathroom | 4 Pc Bath | ||
| Room 7 | Main | Bathroom | 3 Pc Bath |
| Washroom Type | No. of Pieces | Level |
| Washroom Type 1 | 4 | Main |
| Washroom Type 2 | 3 | Main |
| Washroom Type 3 | 0 | |
| Washroom Type 4 | 0 | |
| Washroom Type 5 | 0 |
| Total Area: | 0.00 |
| Approximatly Age: | 6-10 |
| Sprinklers: | Carb |
| Washrooms: | 2 |
| Heat Type: | Forced Air |
| Central Air Conditioning: | Central Air |
| Elevator Lift: | True |
$
%
Years
This calculator is for demonstration purposes only. Always consult a professional
financial advisor before making personal financial decisions.
| Although the information displayed is believed to be accurate, no warranties or representations are made of any kind. |
| ROYAL LEPAGE SIGNATURE REALTY |
|
|

Anita D'mello
Sales Representative
Dir:
416-795-5761
Bus:
416-288-0800
Fax:
416-288-8038
| Book Showing | Email a Friend |
Jump To:
At a Glance:
| Type: | Com - Condo Apartment |
| Area: | Toronto |
| Municipality: | Toronto W06 |
| Neighbourhood: | Mimico |
| Style: | Apartment |
| Approximate Age: | 6-10 |
| Tax: | $3,268.87 |
| Maintenance Fee: | $592.24 |
| Beds: | 2 |
| Baths: | 2 |
| Fireplace: | N |
Locatin Map:
Payment Calculator:

