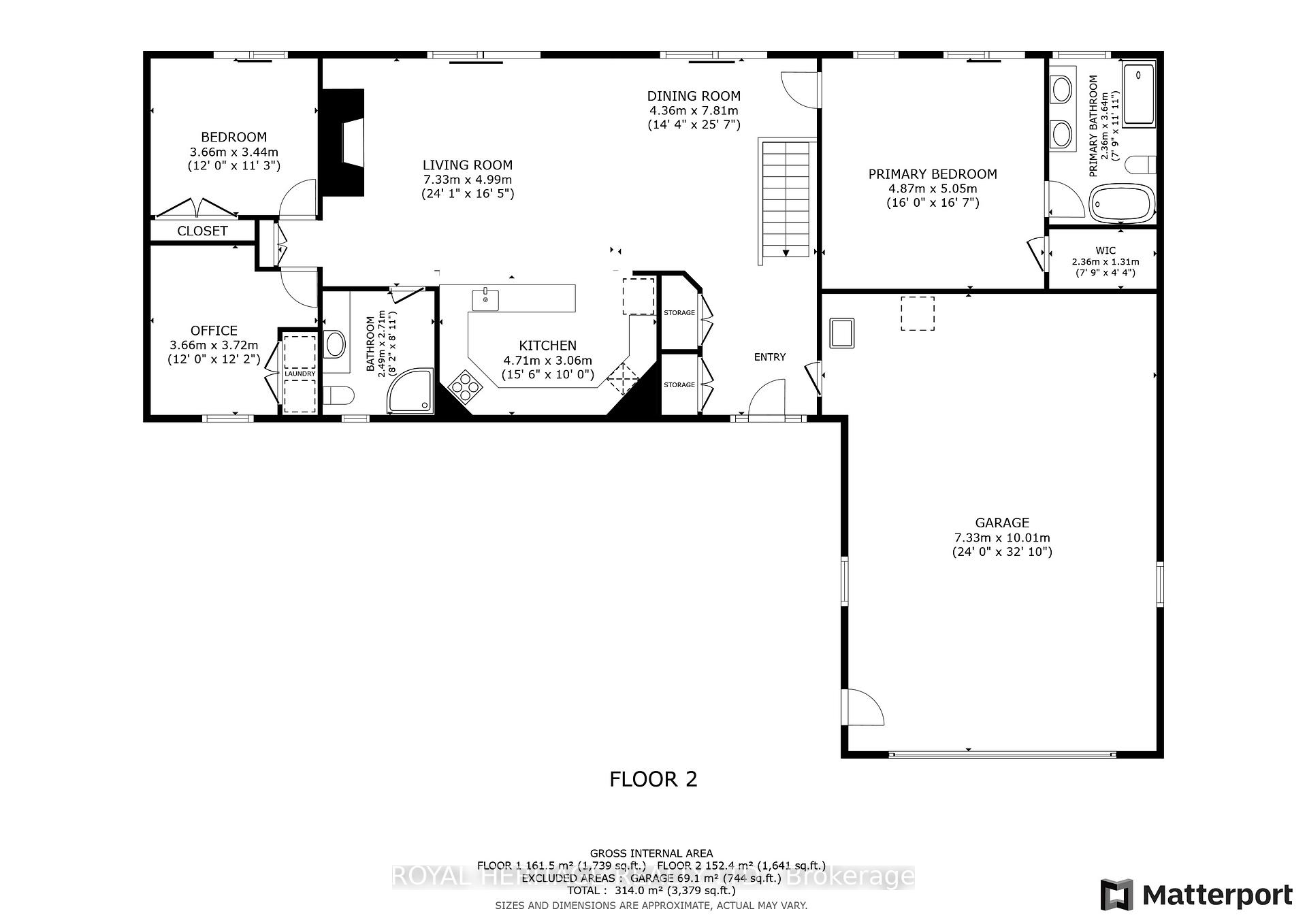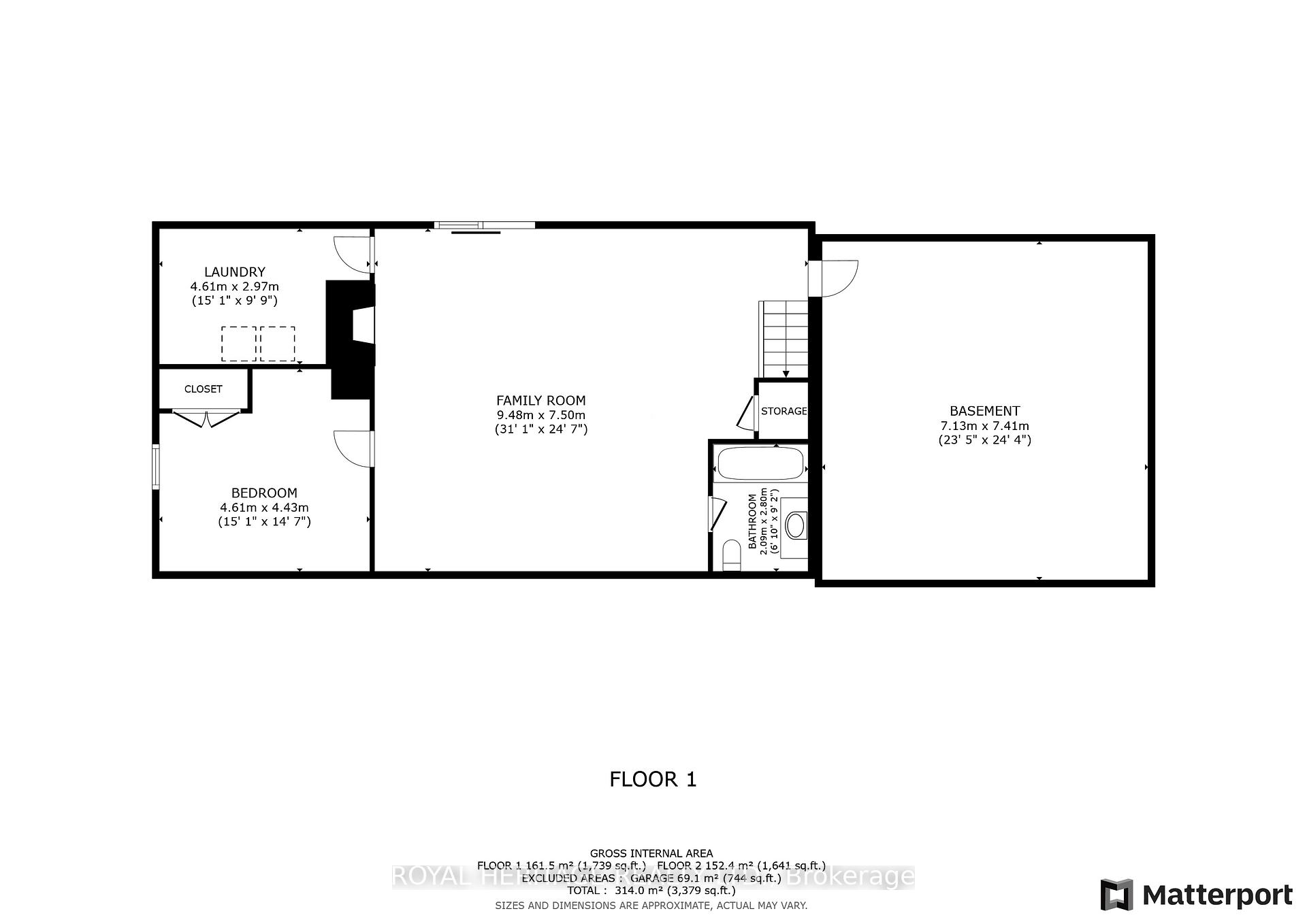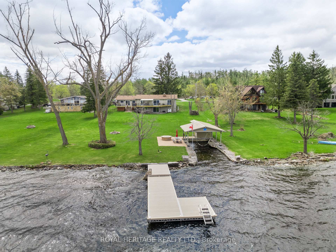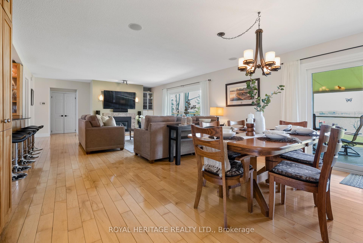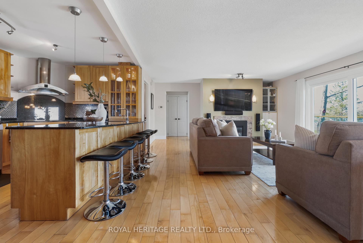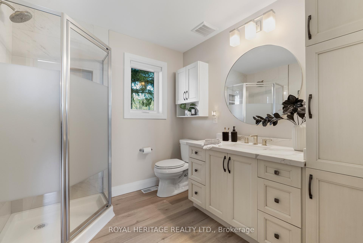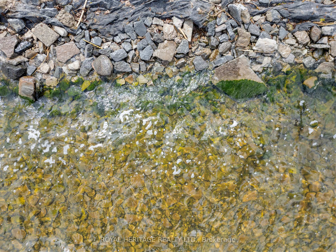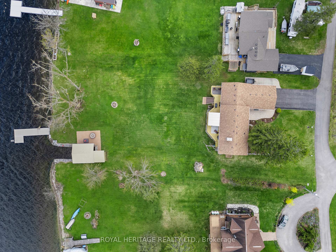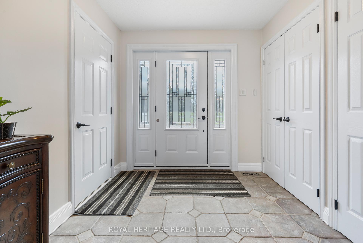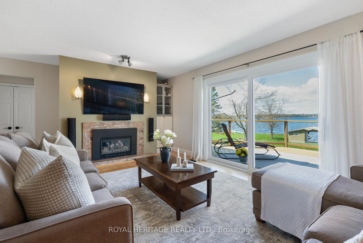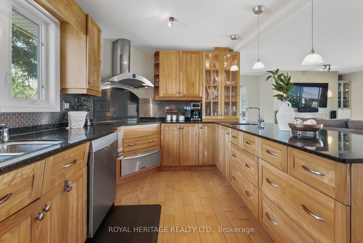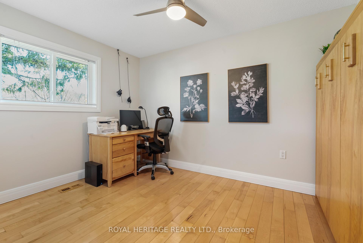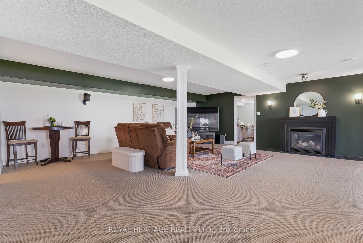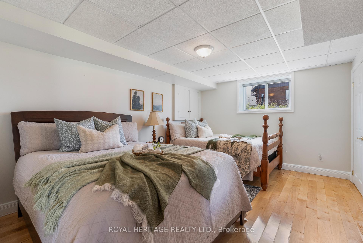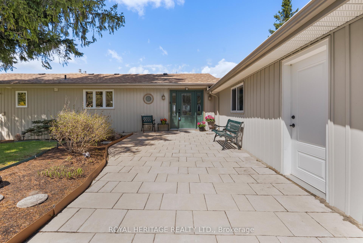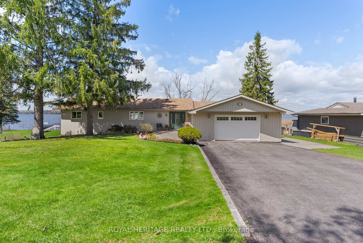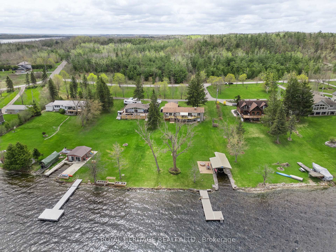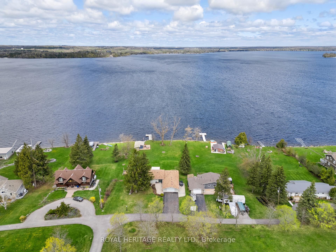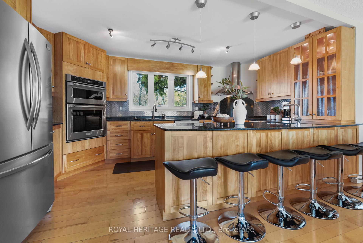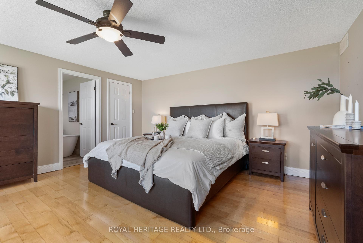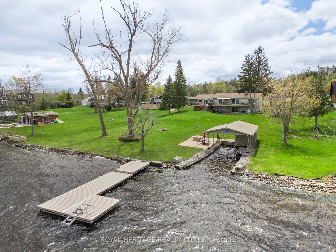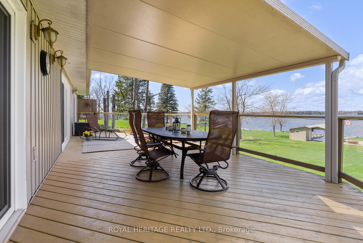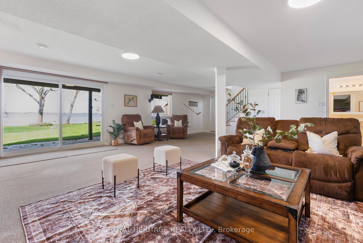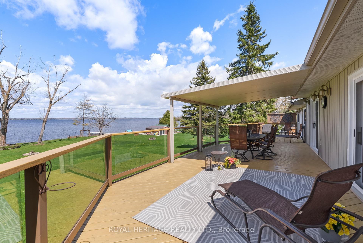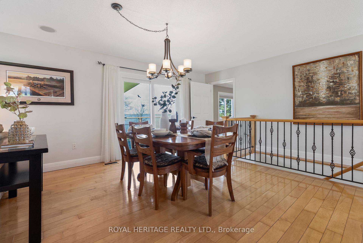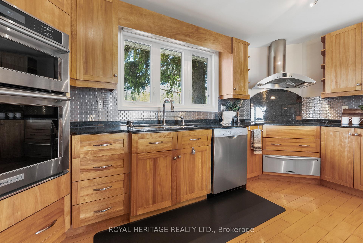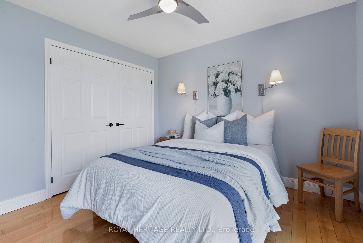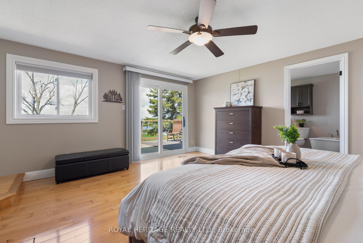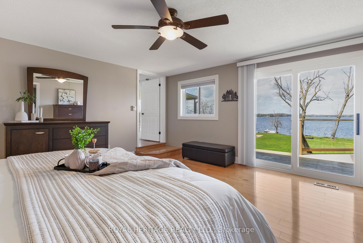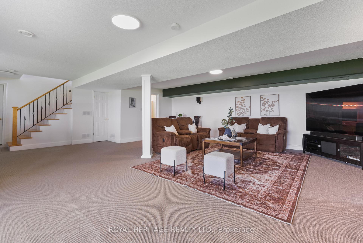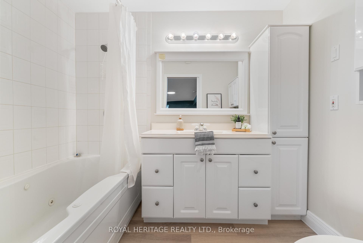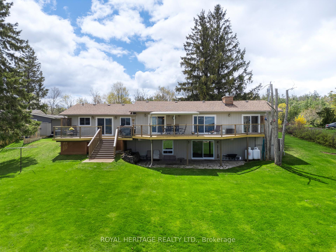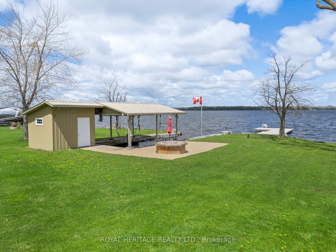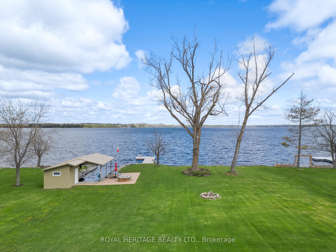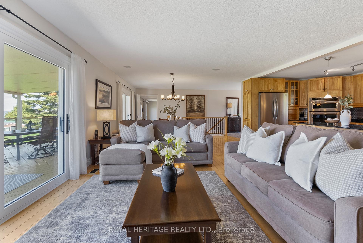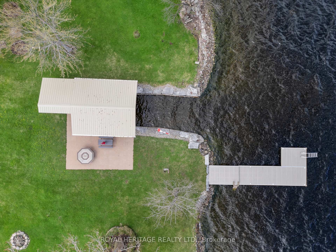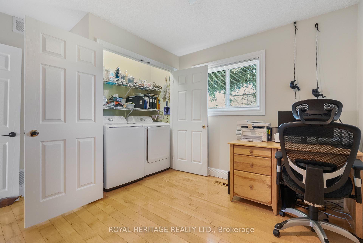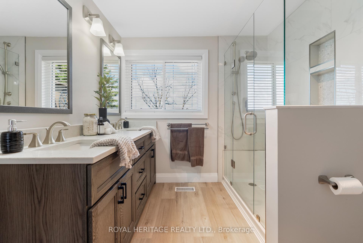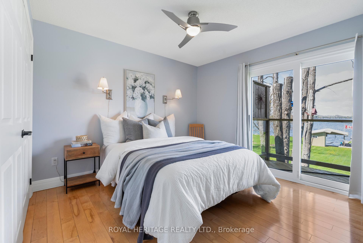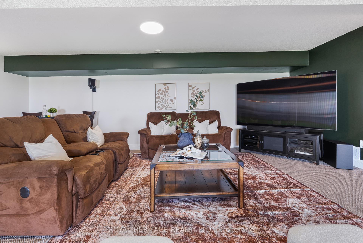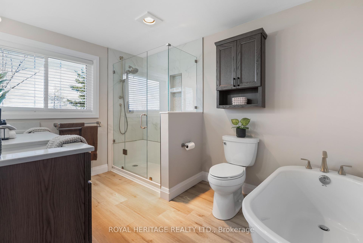$1,850,000
Available - For Sale
Listing ID: X12136200
7 North Service Road , Kawartha Lakes, K0M 1L0, Kawartha Lakes
| Welcome to the Kawarthas! Experience Sturgeon Lake living at its finest. Enjoy the beauty of the Trent-Severn Waterway, or simply unwind after a long day with a jump off the dock. The waterfront features a shed for all your toys, a 50 wet slip, a covered shelter, and a 6,500 lb boat lift.This pristine waterfront bungalow is nestled in a quiet enclave of executive homes. Situated on a beautifully landscaped 120 x 253 lot, its perfectly designed for outdoor enjoyment. Inside, youre welcomed by expansive lake views through multiple walkouts and an open-concept layout featuring hardwood floors and a cozy fireplace. The kitchen is equipped with built-in stainless steel appliances and granite countertopsideal for entertaining or relaxing with family.The west wing offers two spacious bedrooms (one with a walkout), a 3-piece bathroom, and convenient main floor laundry. The primary bedroom is a retreat of its own, complete with a private walkout deck overlooking the lake, a walk-in closet, and a luxurious ensuite with a soaker tub.Now lets talk about the deckan entertainers dream! It includes glass railings and a covered dining area perfect for hosting family and friends. The lower level boasts a bright and generous family room, a fourth bedroom, and a 4-piece bathroom.Additional features include an insulated double-car garage, plus a large storage room located beneath it for all your seasonal gear and lake essentials. Located just a short drive to Bobcaygeon, Lindsay, and nearby golf courses, this home offers the ultimate Kawartha lifestyle.Dont miss your chance to own this exceptional waterfront property! |
| Price | $1,850,000 |
| Taxes: | $7397.00 |
| Assessment Year: | 2024 |
| Occupancy: | Owner |
| Address: | 7 North Service Road , Kawartha Lakes, K0M 1L0, Kawartha Lakes |
| Acreage: | Not Appl |
| Directions/Cross Streets: | County Rd 24 & Clifford Dr |
| Rooms: | 6 |
| Rooms +: | 5 |
| Bedrooms: | 3 |
| Bedrooms +: | 1 |
| Family Room: | F |
| Basement: | Finished wit |
| Level/Floor | Room | Length(ft) | Width(ft) | Descriptions | |
| Room 1 | Main | Great Roo | 34.44 | 24.93 | Combined w/Dining, Combined w/Kitchen, W/O To Deck |
| Room 2 | Main | Primary B | 15.74 | 15.42 | |
| Room 3 | Main | Bedroom 2 | 11.48 | 11.81 | |
| Room 4 | Main | Bedroom 3 | 22.96 | 10.82 | |
| Room 5 | Main | Bathroom | 3 Pc Bath | ||
| Room 6 | Main | Bathroom | 4 Pc Ensuite | ||
| Room 7 | Lower | Family Ro | 26.57 | 16.4 | W/O To Patio |
| Room 8 | Lower | Bedroom 4 | 14.43 | 11.15 | |
| Room 9 | Lower | Utility R | 15.09 | 9.51 | |
| Room 10 | Lower | Workshop | 24.27 | 22.63 |
| Washroom Type | No. of Pieces | Level |
| Washroom Type 1 | 5 | Main |
| Washroom Type 2 | 3 | Main |
| Washroom Type 3 | 4 | Lower |
| Washroom Type 4 | 0 | |
| Washroom Type 5 | 0 |
| Total Area: | 0.00 |
| Approximatly Age: | 16-30 |
| Property Type: | Detached |
| Style: | Bungalow |
| Exterior: | Vinyl Siding |
| Garage Type: | Attached |
| (Parking/)Drive: | Front Yard |
| Drive Parking Spaces: | 5 |
| Park #1 | |
| Parking Type: | Front Yard |
| Park #2 | |
| Parking Type: | Front Yard |
| Park #3 | |
| Parking Type: | RV/Truck |
| Pool: | None |
| Other Structures: | Shed |
| Approximatly Age: | 16-30 |
| Approximatly Square Footage: | 1100-1500 |
| Property Features: | Waterfront, School |
| CAC Included: | N |
| Water Included: | N |
| Cabel TV Included: | N |
| Common Elements Included: | N |
| Heat Included: | N |
| Parking Included: | N |
| Condo Tax Included: | N |
| Building Insurance Included: | N |
| Fireplace/Stove: | Y |
| Heat Type: | Heat Pump |
| Central Air Conditioning: | Central Air |
| Central Vac: | N |
| Laundry Level: | Syste |
| Ensuite Laundry: | F |
| Elevator Lift: | False |
| Sewers: | Septic |
| Water: | Dug Well |
| Water Supply Types: | Dug Well |
| Utilities-Cable: | A |
| Utilities-Hydro: | Y |
$
%
Years
This calculator is for demonstration purposes only. Always consult a professional
financial advisor before making personal financial decisions.
| Although the information displayed is believed to be accurate, no warranties or representations are made of any kind. |
| ROYAL HERITAGE REALTY LTD. |
|
|

Anita D'mello
Sales Representative
Dir:
416-795-5761
Bus:
416-288-0800
Fax:
416-288-8038
| Virtual Tour | Book Showing | Email a Friend |
Jump To:
At a Glance:
| Type: | Freehold - Detached |
| Area: | Kawartha Lakes |
| Municipality: | Kawartha Lakes |
| Neighbourhood: | Verulam |
| Style: | Bungalow |
| Approximate Age: | 16-30 |
| Tax: | $7,397 |
| Beds: | 3+1 |
| Baths: | 3 |
| Fireplace: | Y |
| Pool: | None |
Locatin Map:
Payment Calculator:

