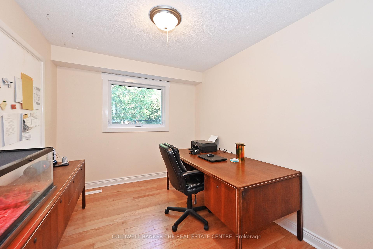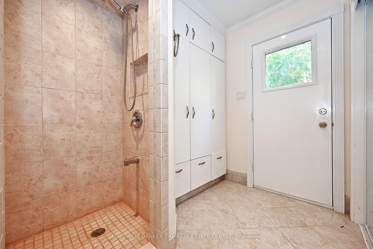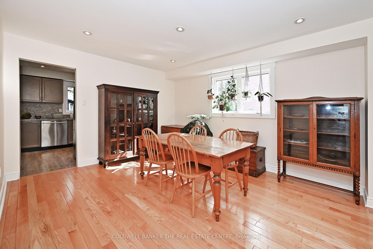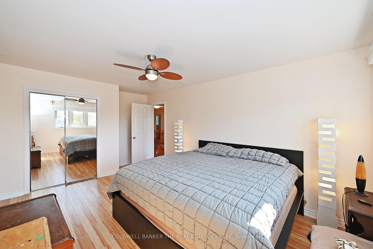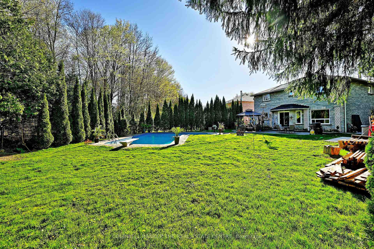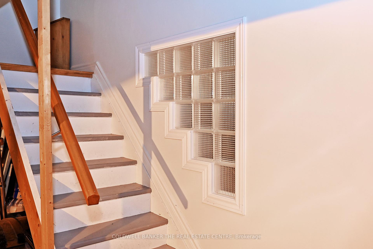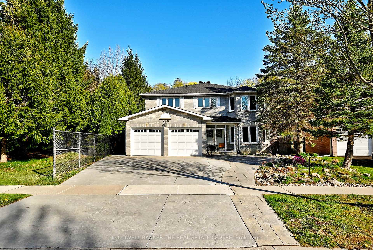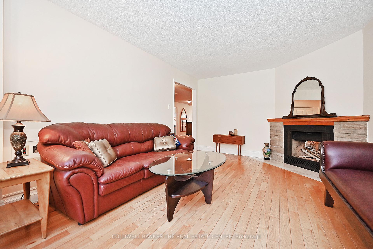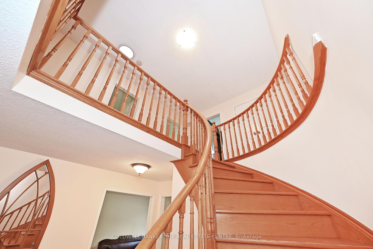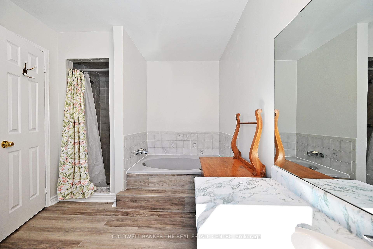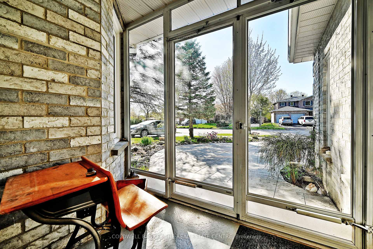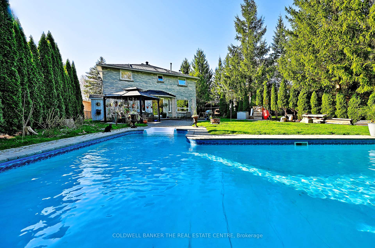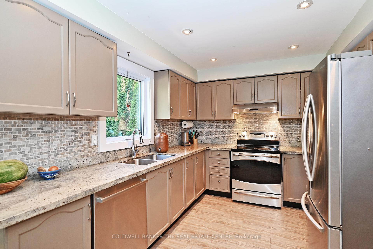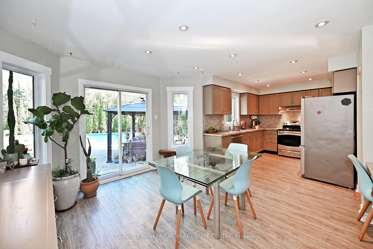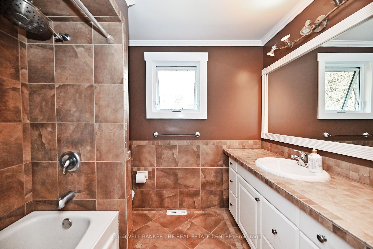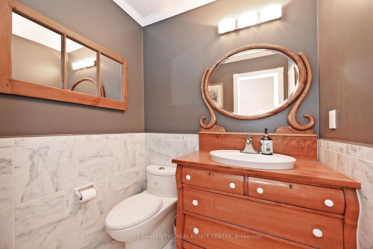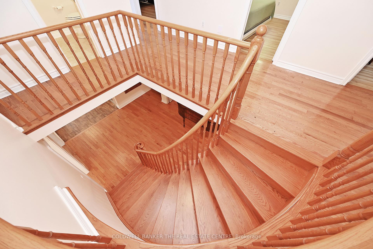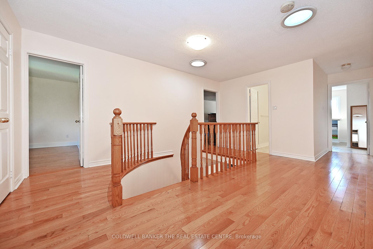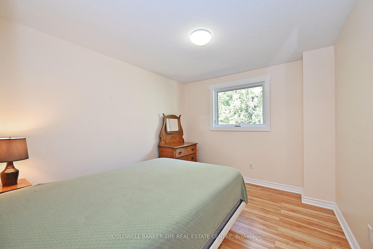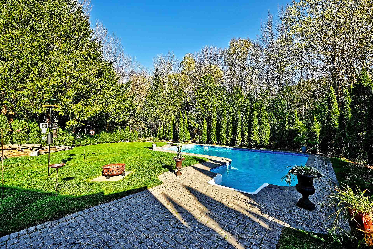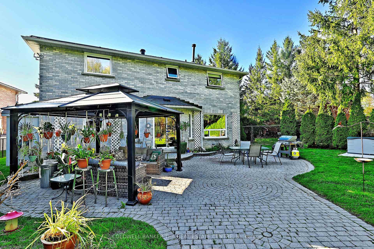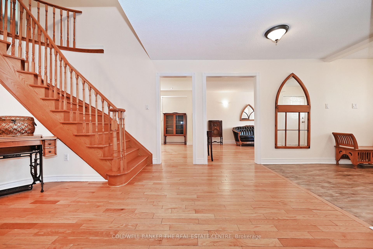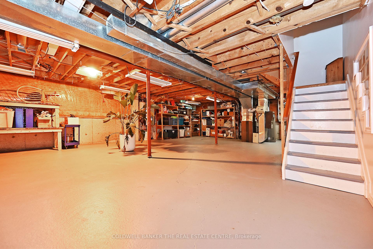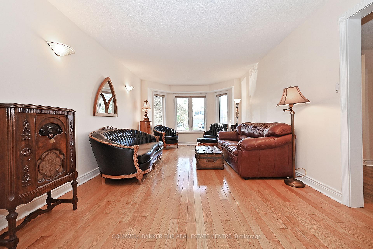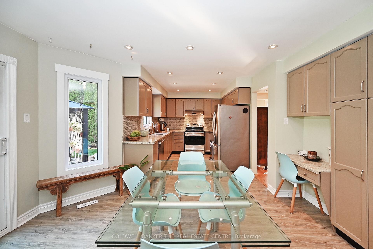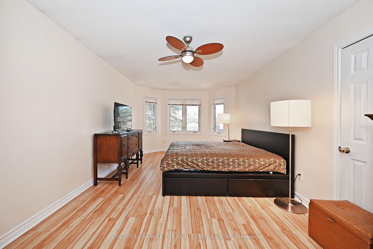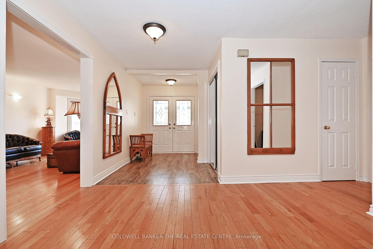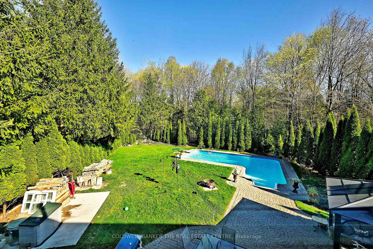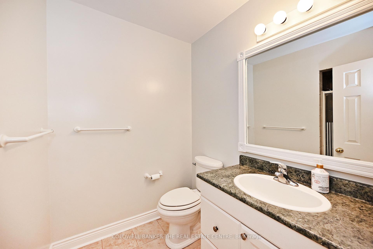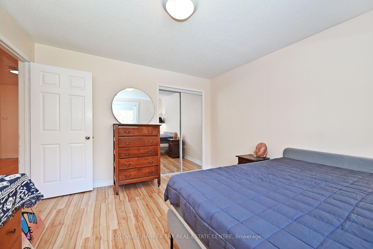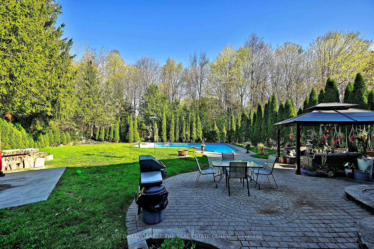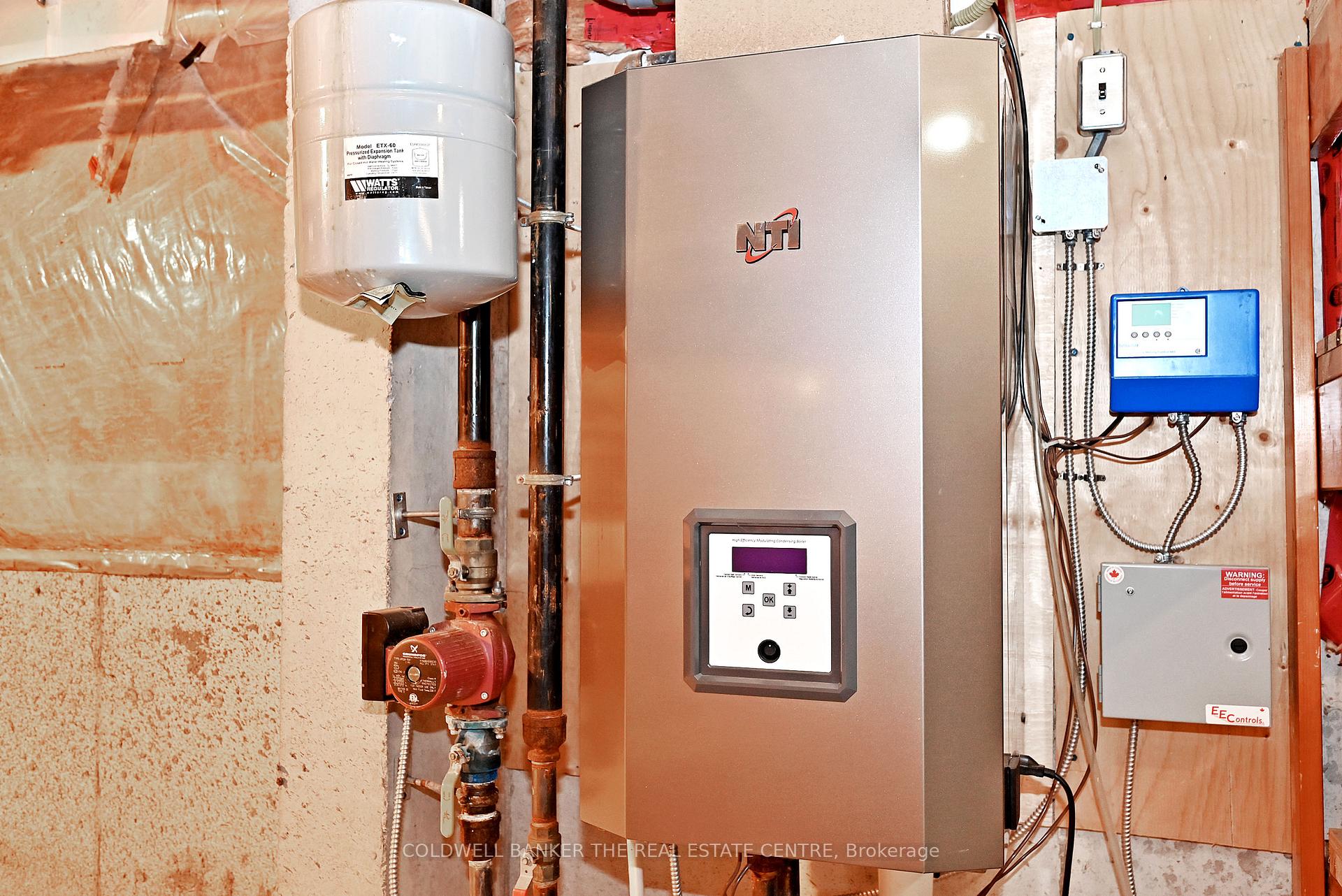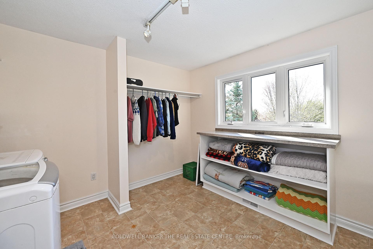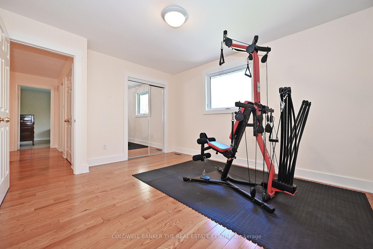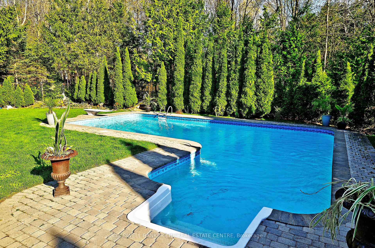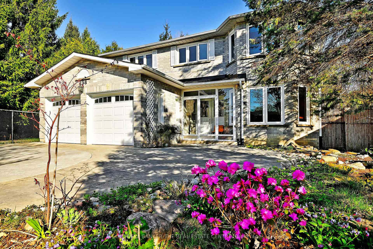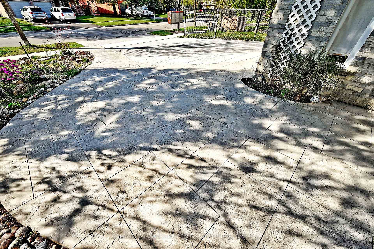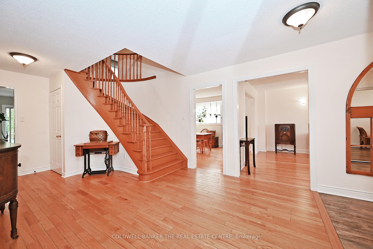$1,499,000
Available - For Sale
Listing ID: N12138322
738 Leslie Valley Driv , Newmarket, L3Y 7J3, York
| Dont miss this rare opportunity to land this masterpiece in one of Newmarket's most desirable neighbourhoods. Enjoy lounging by the pool in this private, tranquil setting surrounded by mature trees. Thousands spent on a heated concrete drive, walkway & garage floor. Room for a mother-in-law with 5 spacious bedrooms & a huge 2nd floor laundry. Loaded with tasteful hardwood & laminate flooring, replaced & upgraded windows, shingles, siding, sliding door, beautifully renovated bathroom, extensive interlock patio, garage door replaced & backs onto treed greenbelt. There's a dog shower in mud room and hair salon room in the basement with a sink that could easily become a bedroom. You will not be disappointed. |
| Price | $1,499,000 |
| Taxes: | $7306.49 |
| Occupancy: | Owner |
| Address: | 738 Leslie Valley Driv , Newmarket, L3Y 7J3, York |
| Directions/Cross Streets: | Bayview Parkway/Leslie Valley |
| Rooms: | 11 |
| Bedrooms: | 5 |
| Bedrooms +: | 0 |
| Family Room: | T |
| Basement: | Full, Unfinished |
| Level/Floor | Room | Length(ft) | Width(ft) | Descriptions | |
| Room 1 | Main | Kitchen | 22.8 | 13.19 | Ceramic Backsplash, Pot Lights, Pantry |
| Room 2 | Main | Living Ro | 19.19 | 11.71 | Hardwood Floor, Separate Room |
| Room 3 | Main | Dining Ro | 15.32 | 11.71 | Hardwood Floor, Pot Lights, Separate Room |
| Room 4 | Main | Family Ro | 17.06 | 11.78 | Hardwood Floor, Fireplace |
| Room 5 | Main | Den | 12.07 | 8.92 | Hardwood Floor, French Doors |
| Room 6 | Main | Mud Room | 8.17 | 4.69 | Separate Shower, Side Door |
| Room 7 | Upper | Primary B | 22.24 | 11.68 | Laminate, 4 Pc Ensuite, Walk-In Closet(s) |
| Room 8 | Upper | Laundry | 11.78 | 10.27 | Vinyl Floor, Window, B/I Shelves |
| Room 9 | Upper | Bedroom 2 | 11.38 | 10.07 | Laminate, Double Closet, Window |
| Room 10 | Upper | Bedroom 3 | 15.55 | 11.41 | Laminate, Double Closet, Window |
| Room 11 | Upper | Bedroom 4 | 11.78 | 13.28 | Hardwood Floor, Double Closet, Closet Organizers |
| Room 12 | Upper | Bedroom 5 | 11.41 | 12.3 | Hardwood Floor, Double Closet, Closet Organizers |
| Washroom Type | No. of Pieces | Level |
| Washroom Type 1 | 2 | Main |
| Washroom Type 2 | 4 | Upper |
| Washroom Type 3 | 4 | Main |
| Washroom Type 4 | 2 | Upper |
| Washroom Type 5 | 1 | Basement |
| Total Area: | 0.00 |
| Property Type: | Detached |
| Style: | 2-Storey |
| Exterior: | Brick |
| Garage Type: | Attached |
| (Parking/)Drive: | Private Do |
| Drive Parking Spaces: | 4 |
| Park #1 | |
| Parking Type: | Private Do |
| Park #2 | |
| Parking Type: | Private Do |
| Pool: | Inground |
| Approximatly Square Footage: | 3000-3500 |
| CAC Included: | N |
| Water Included: | N |
| Cabel TV Included: | N |
| Common Elements Included: | N |
| Heat Included: | N |
| Parking Included: | N |
| Condo Tax Included: | N |
| Building Insurance Included: | N |
| Fireplace/Stove: | Y |
| Heat Type: | Forced Air |
| Central Air Conditioning: | Central Air |
| Central Vac: | N |
| Laundry Level: | Syste |
| Ensuite Laundry: | F |
| Sewers: | Sewer |
$
%
Years
This calculator is for demonstration purposes only. Always consult a professional
financial advisor before making personal financial decisions.
| Although the information displayed is believed to be accurate, no warranties or representations are made of any kind. |
| COLDWELL BANKER THE REAL ESTATE CENTRE |
|
|

Anita D'mello
Sales Representative
Dir:
416-795-5761
Bus:
416-288-0800
Fax:
416-288-8038
| Virtual Tour | Book Showing | Email a Friend |
Jump To:
At a Glance:
| Type: | Freehold - Detached |
| Area: | York |
| Municipality: | Newmarket |
| Neighbourhood: | Huron Heights-Leslie Valley |
| Style: | 2-Storey |
| Tax: | $7,306.49 |
| Beds: | 5 |
| Baths: | 5 |
| Fireplace: | Y |
| Pool: | Inground |
Locatin Map:
Payment Calculator:

