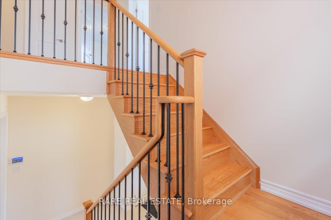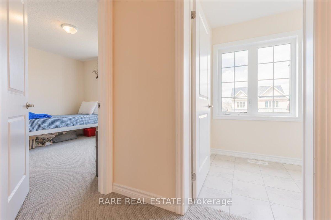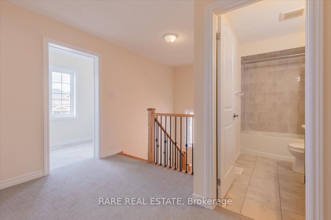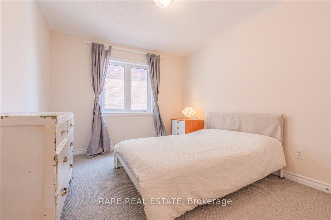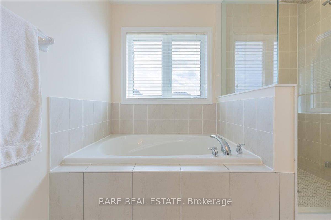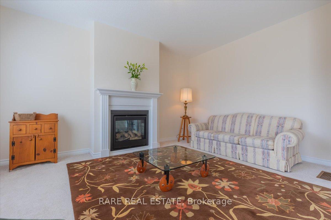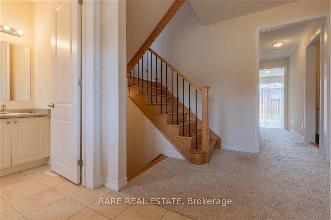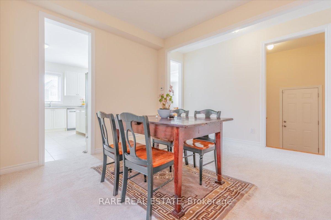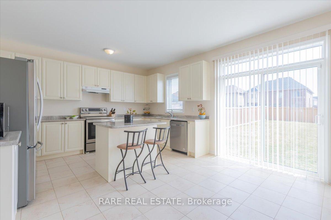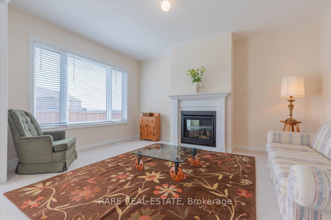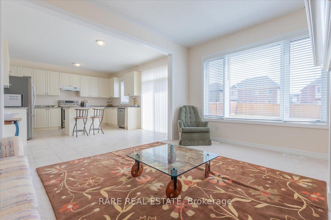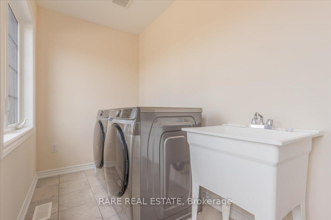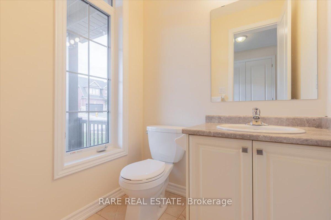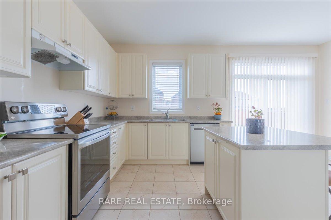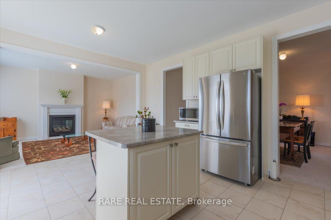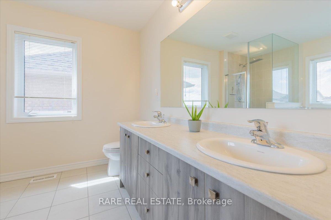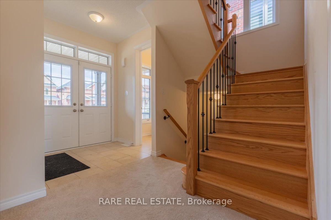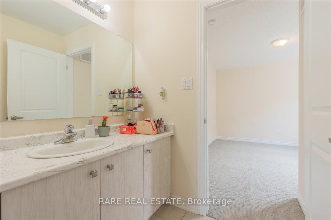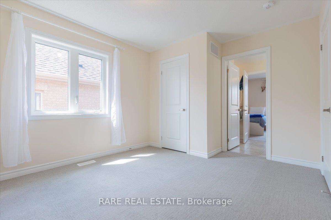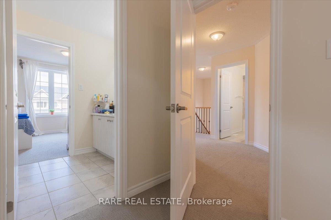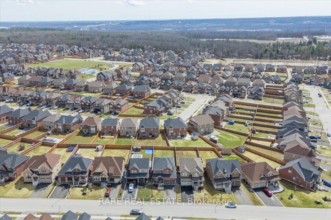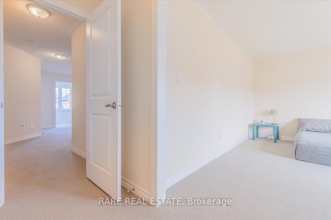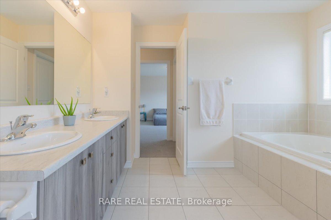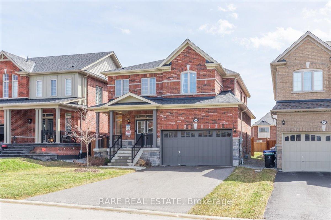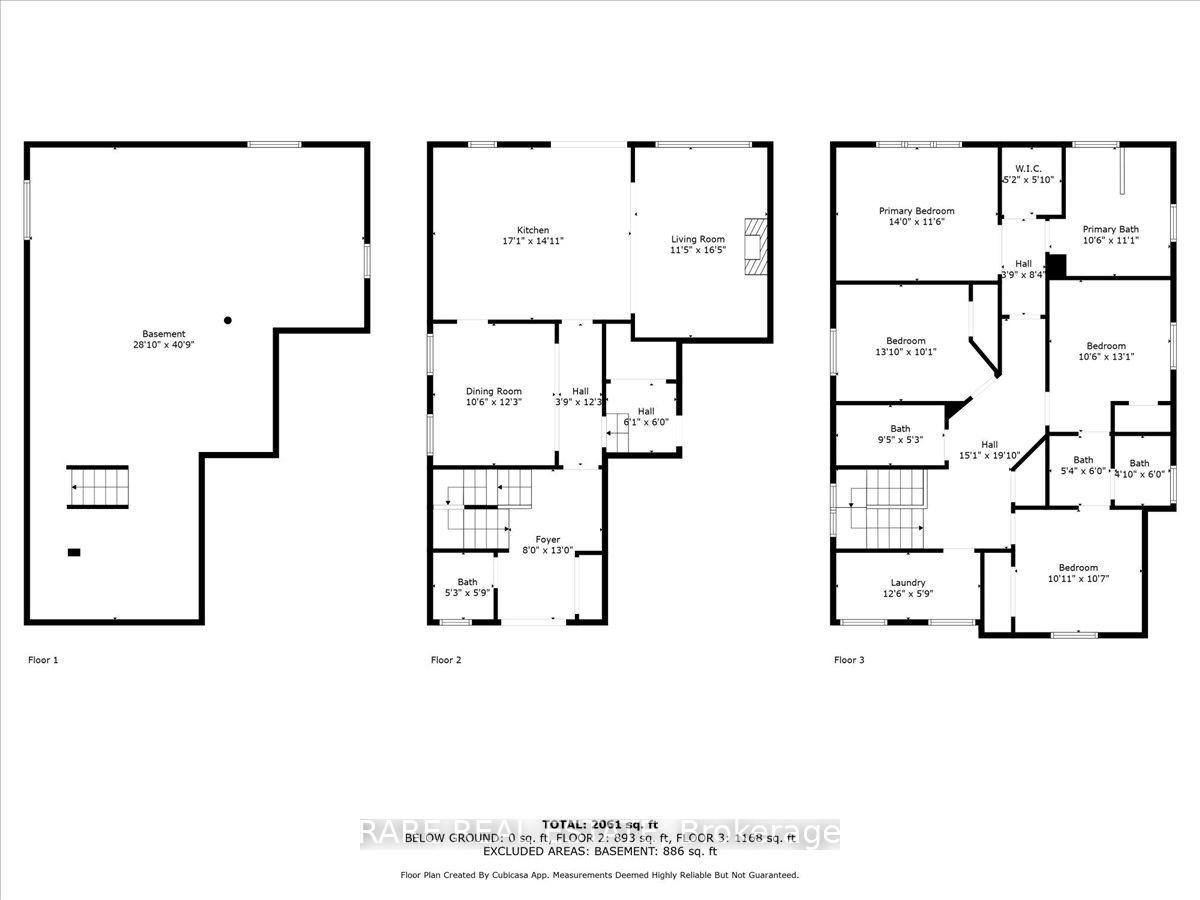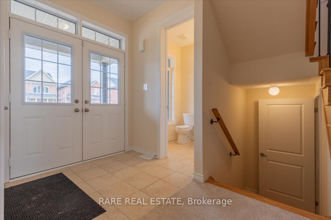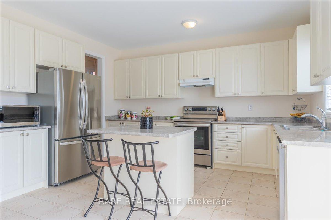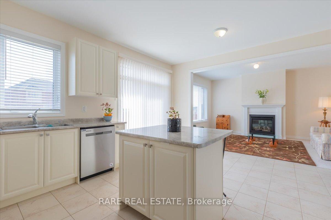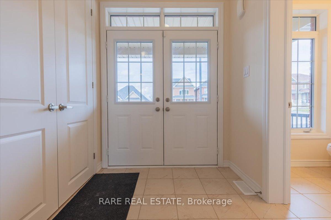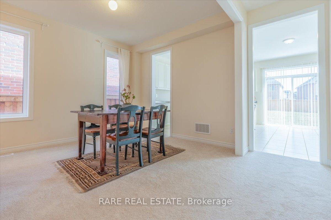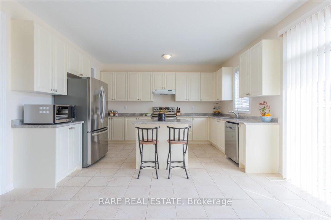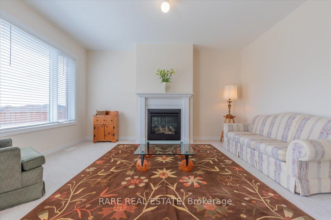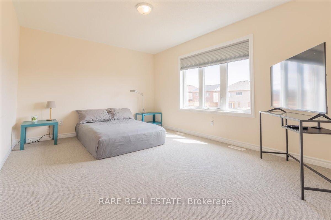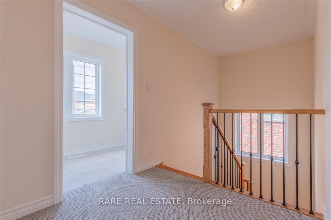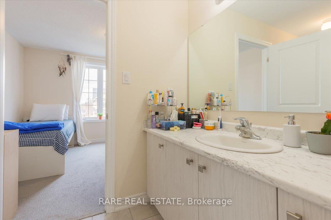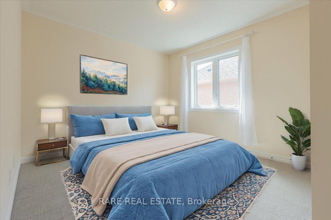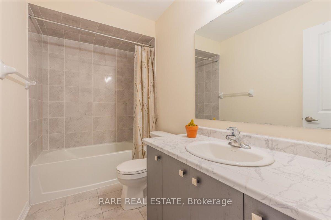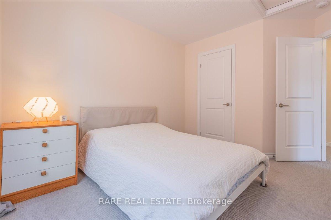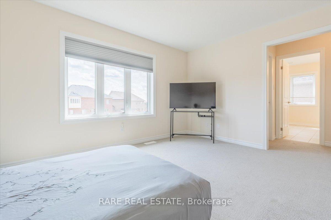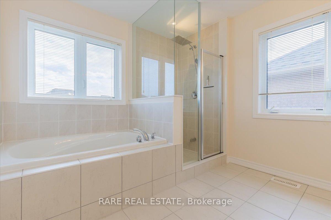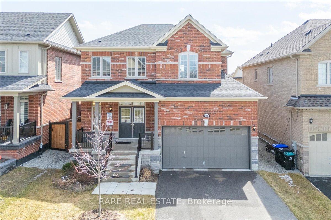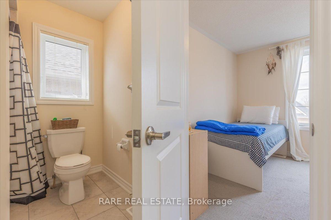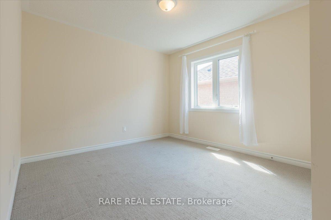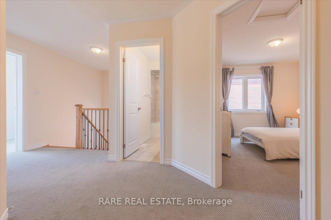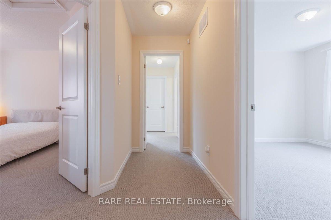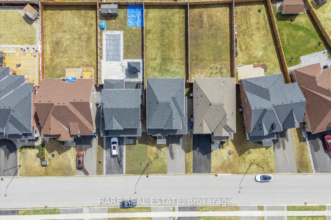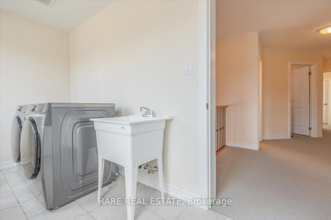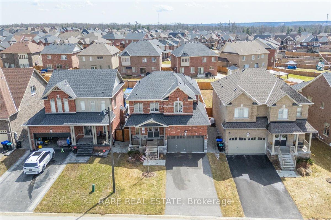$939,350
Available - For Sale
Listing ID: S12136533
82 Rugman Cres , Springwater, L9X 2A4, Simcoe
| Welcome to 82 Rugman Crescent in Springwater! This stunning 4-bedroom, 4-bathroom features a longer driveway with no sidewalk on this side of the street. The home boasts a bright, open-concept layout with a private dining area and a spacious backyard, offering endless possibilities for customization and entertaining. The unfinished basement is equipped with large windows, presenting the perfect opportunity for an in-law suite or a fantastic space for multi-generational living.Springwater offers a unique blend of natural beauty, with its picturesque landscapes, parks, trails, and conservation areas, making it a haven for outdoor enthusiasts. It's a great family-friendly neighbourhood, with excellent schools, recreational facilities, and a safe, welcoming environment for children to grow up in. The location provides the perfect balance of quiet suburban living while being just a short drive from the amenities of Barrie and other nearby towns. Springwater is known for its strong sense of community, with a variety of events, local businesses, and activities that foster connection between neighbors. Enjoy the tranquility of rural living without sacrificing access to urban conveniences like shopping, dining, and healthcare. Springwater truly offers the best of both worlds! |
| Price | $939,350 |
| Taxes: | $4982.00 |
| Occupancy: | Owner |
| Address: | 82 Rugman Cres , Springwater, L9X 2A4, Simcoe |
| Directions/Cross Streets: | McIsaac & Rugman |
| Rooms: | 11 |
| Bedrooms: | 4 |
| Bedrooms +: | 0 |
| Family Room: | F |
| Basement: | Unfinished |
| Washroom Type | No. of Pieces | Level |
| Washroom Type 1 | 2 | |
| Washroom Type 2 | 4 | |
| Washroom Type 3 | 4 | |
| Washroom Type 4 | 4 | |
| Washroom Type 5 | 0 |
| Total Area: | 0.00 |
| Property Type: | Detached |
| Style: | 2-Storey |
| Exterior: | Brick |
| Garage Type: | Attached |
| Drive Parking Spaces: | 4 |
| Pool: | None |
| Approximatly Square Footage: | 2000-2500 |
| CAC Included: | N |
| Water Included: | N |
| Cabel TV Included: | N |
| Common Elements Included: | N |
| Heat Included: | N |
| Parking Included: | N |
| Condo Tax Included: | N |
| Building Insurance Included: | N |
| Fireplace/Stove: | Y |
| Heat Type: | Forced Air |
| Central Air Conditioning: | Central Air |
| Central Vac: | N |
| Laundry Level: | Syste |
| Ensuite Laundry: | F |
| Sewers: | Sewer |
$
%
Years
This calculator is for demonstration purposes only. Always consult a professional
financial advisor before making personal financial decisions.
| Although the information displayed is believed to be accurate, no warranties or representations are made of any kind. |
| RARE REAL ESTATE |
|
|

Anita D'mello
Sales Representative
Dir:
416-795-5761
Bus:
416-288-0800
Fax:
416-288-8038
| Book Showing | Email a Friend |
Jump To:
At a Glance:
| Type: | Freehold - Detached |
| Area: | Simcoe |
| Municipality: | Springwater |
| Neighbourhood: | Centre Vespra |
| Style: | 2-Storey |
| Tax: | $4,982 |
| Beds: | 4 |
| Baths: | 4 |
| Fireplace: | Y |
| Pool: | None |
Locatin Map:
Payment Calculator:

