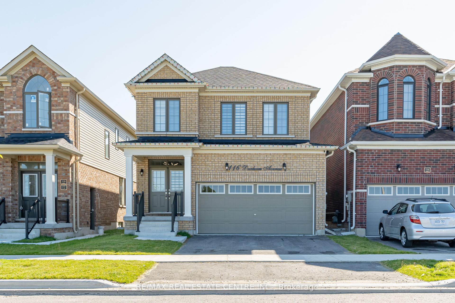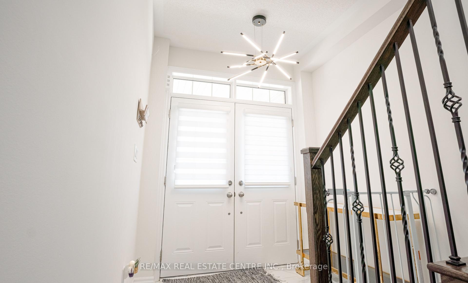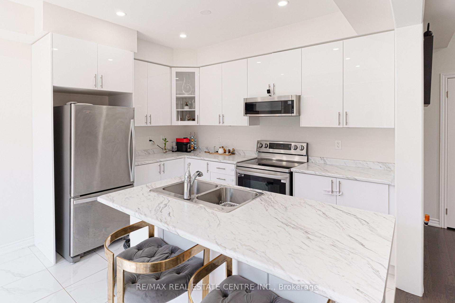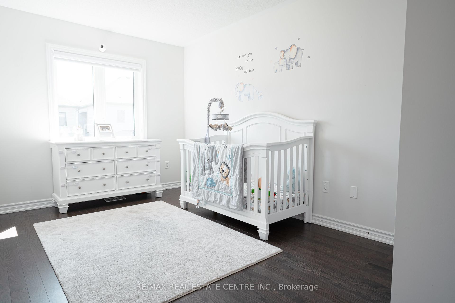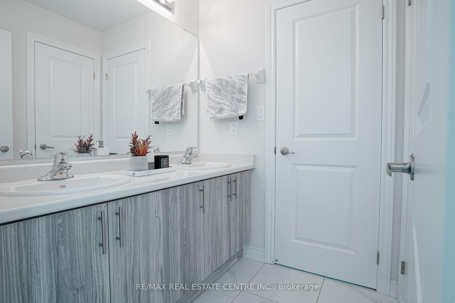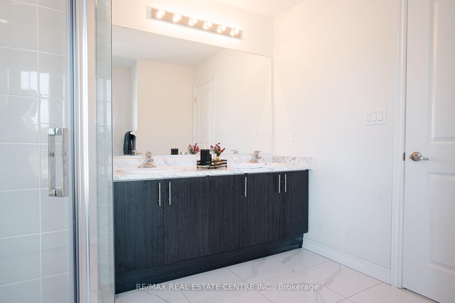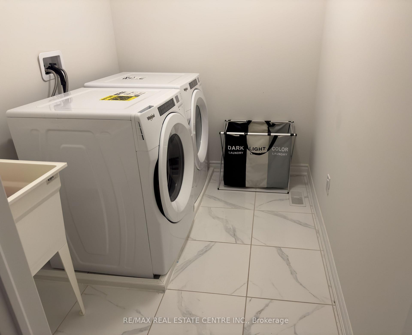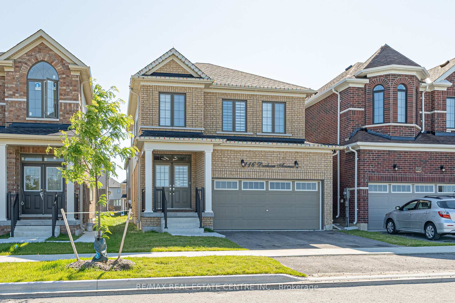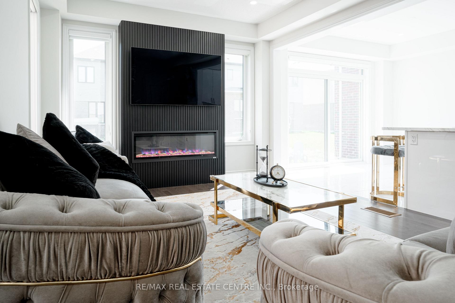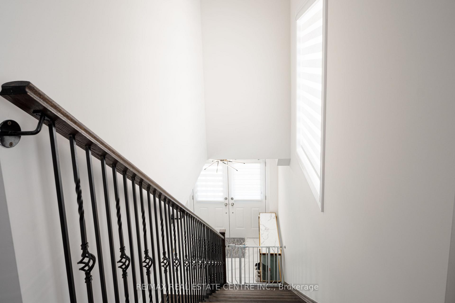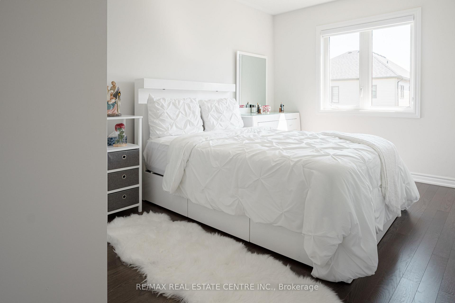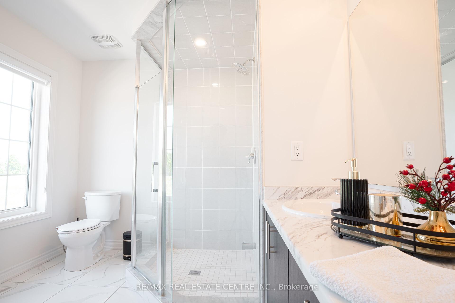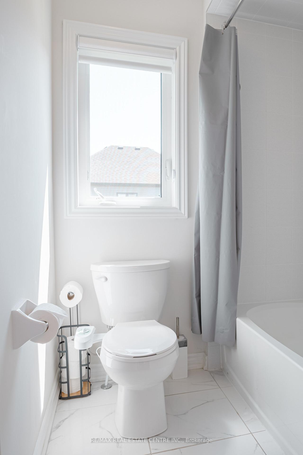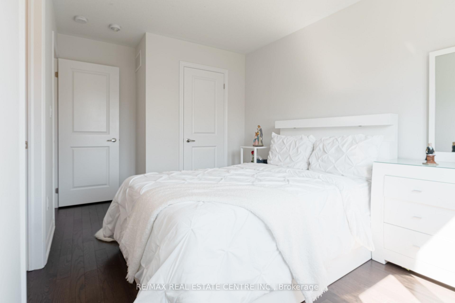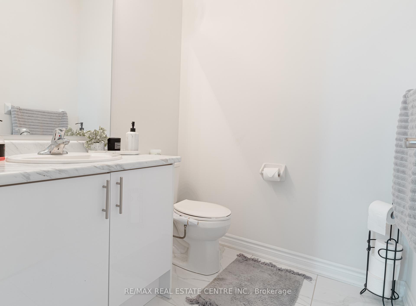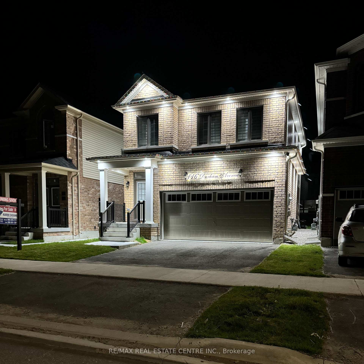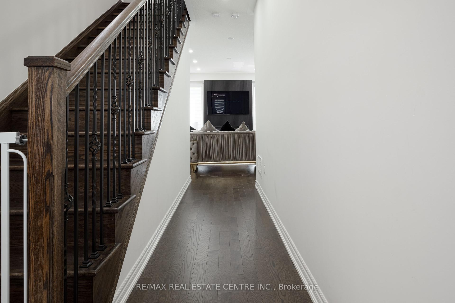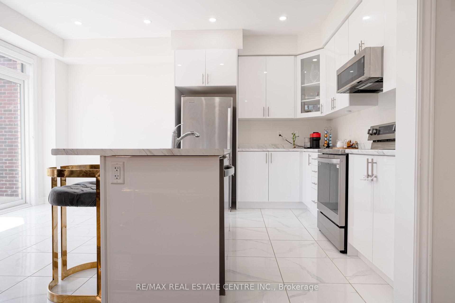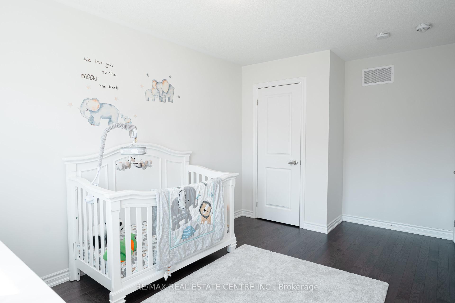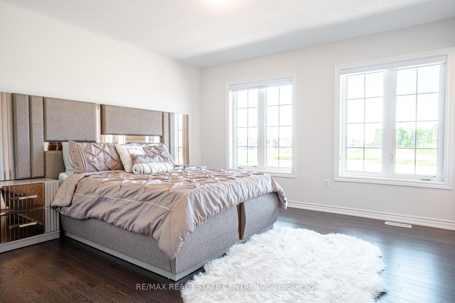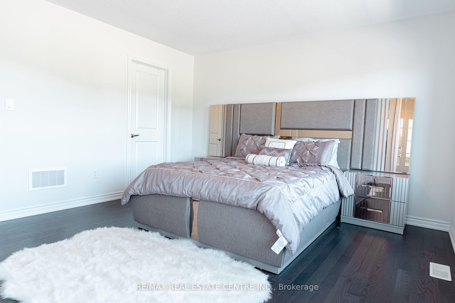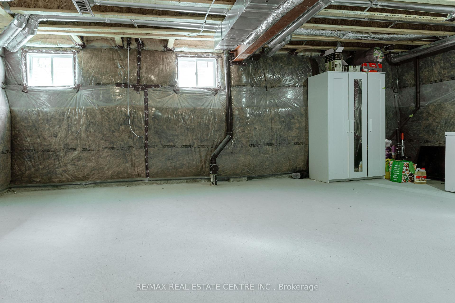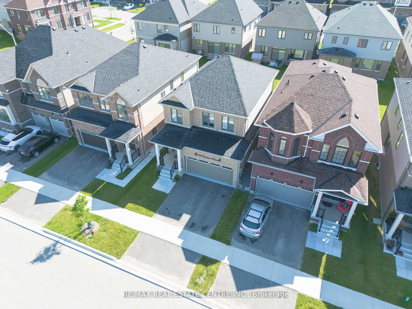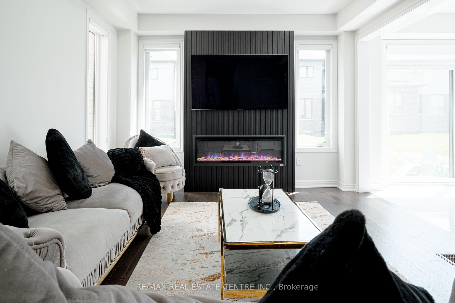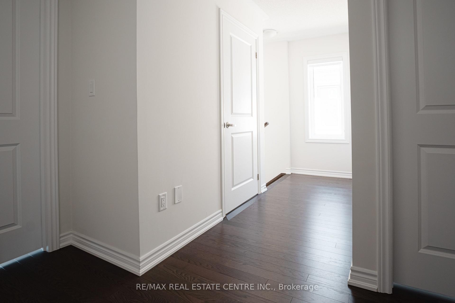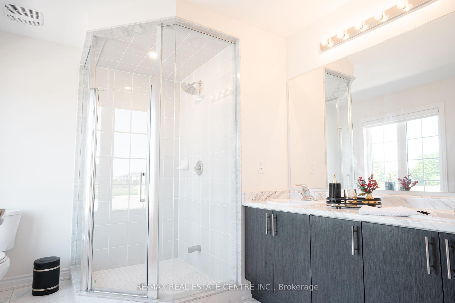$877,000
Available - For Sale
Listing ID: S12138953
116 DURHAM AVE Aven , Barrie, L9J 0L8, Simcoe
| Welcome to 116 Durham Ave, a stunning residence nestled in a great neighborhood. Recently constructed, this home blends contemporary with timeless charm. Enter into this great layout, where you'll find 3 bedrooms and 3 bathrooms, providing ample room for both everyday living and entertaining. The bathrooms feature double sink vanities, while the convenience of second floor laundry adds to the functional design. A cozy fireplace with a feature wall adds warmth and character to the living area. Outside, exterior pot lights illuminate the house at night, enhancing its curb appeal. The property also boasts a generously sized backyard, perfect for enjoying outdoor moments with family and friends. Additionally, the garage features foam insulation added to both exterior and ceiling walls, providing extra warmth and improved insulation. Situated just minutes away from Lake Simcoe and the Friday Harbour Resort Community, with convenient shopping nearby, this home presents an exceptional opportunity for buyers seeking both convenience and tranquility in Barrie. Don't miss your chance to call 116 Durham Ave your new home. Schedule a visit today and experience its charm firsthand! |
| Price | $877,000 |
| Taxes: | $0.00 |
| Occupancy: | Owner |
| Address: | 116 DURHAM AVE Aven , Barrie, L9J 0L8, Simcoe |
| Acreage: | < .50 |
| Directions/Cross Streets: | Durham Ave and Nottingham Rd |
| Rooms: | 8 |
| Rooms +: | 0 |
| Bedrooms: | 3 |
| Bedrooms +: | 0 |
| Family Room: | F |
| Basement: | Unfinished, Full |
| Level/Floor | Room | Length(ft) | Width(ft) | Descriptions | |
| Room 1 | Main | Kitchen | 11.68 | 16.01 | |
| Room 2 | Main | Living Ro | 12 | 18.01 | |
| Room 3 | Second | Primary B | 12.99 | 12.99 | |
| Room 4 | Second | Bedroom | 9.09 | 12.66 | |
| Room 5 | Second | Bedroom | 6.59 | 4.82 | |
| Room 6 | Main | Bathroom | |||
| Room 7 | Second | Bathroom | |||
| Room 8 | Second | Bathroom |
| Washroom Type | No. of Pieces | Level |
| Washroom Type 1 | 2 | Main |
| Washroom Type 2 | 4 | Second |
| Washroom Type 3 | 0 | |
| Washroom Type 4 | 0 | |
| Washroom Type 5 | 0 |
| Total Area: | 0.00 |
| Approximatly Age: | 0-5 |
| Property Type: | Detached |
| Style: | 2-Storey |
| Exterior: | Brick, Aluminum Siding |
| Garage Type: | Attached |
| (Parking/)Drive: | Private Do |
| Drive Parking Spaces: | 2 |
| Park #1 | |
| Parking Type: | Private Do |
| Park #2 | |
| Parking Type: | Private Do |
| Pool: | None |
| Approximatly Age: | 0-5 |
| Approximatly Square Footage: | 1500-2000 |
| CAC Included: | N |
| Water Included: | N |
| Cabel TV Included: | N |
| Common Elements Included: | N |
| Heat Included: | N |
| Parking Included: | N |
| Condo Tax Included: | N |
| Building Insurance Included: | N |
| Fireplace/Stove: | N |
| Heat Type: | Forced Air |
| Central Air Conditioning: | None |
| Central Vac: | N |
| Laundry Level: | Syste |
| Ensuite Laundry: | F |
| Elevator Lift: | False |
| Sewers: | Sewer |
$
%
Years
This calculator is for demonstration purposes only. Always consult a professional
financial advisor before making personal financial decisions.
| Although the information displayed is believed to be accurate, no warranties or representations are made of any kind. |
| RE/MAX REAL ESTATE CENTRE INC. |
|
|

Anita D'mello
Sales Representative
Dir:
416-795-5761
Bus:
416-288-0800
Fax:
416-288-8038
| Book Showing | Email a Friend |
Jump To:
At a Glance:
| Type: | Freehold - Detached |
| Area: | Simcoe |
| Municipality: | Barrie |
| Neighbourhood: | Painswick South |
| Style: | 2-Storey |
| Approximate Age: | 0-5 |
| Beds: | 3 |
| Baths: | 3 |
| Fireplace: | N |
| Pool: | None |
Locatin Map:
Payment Calculator:

