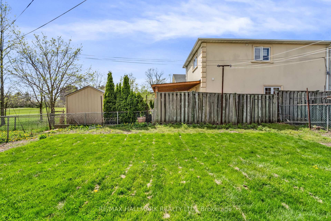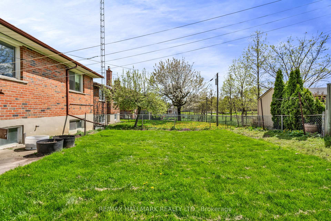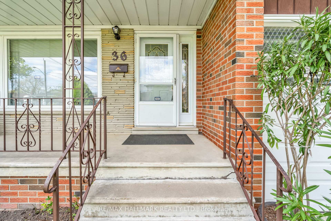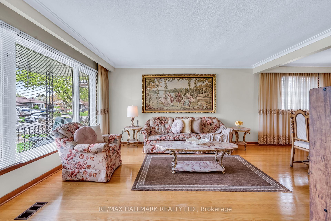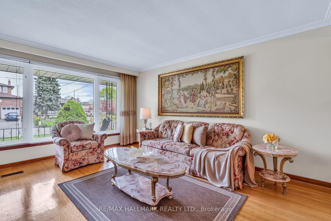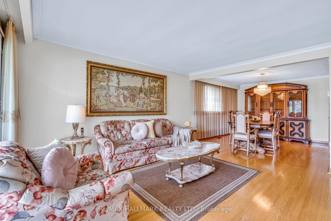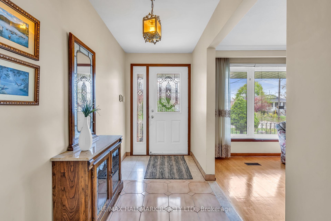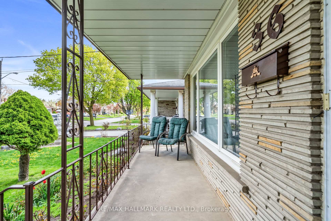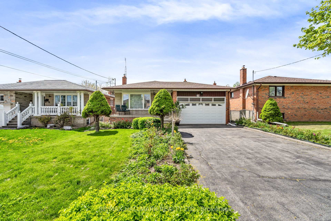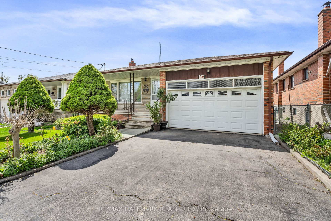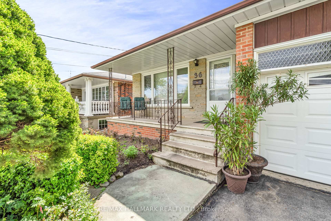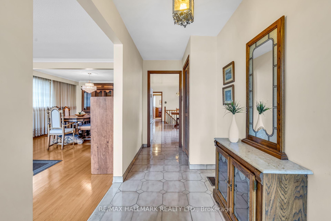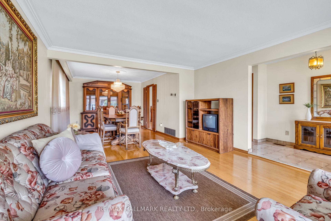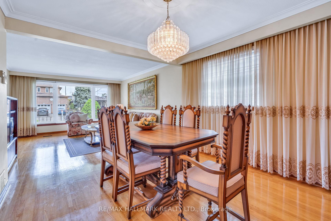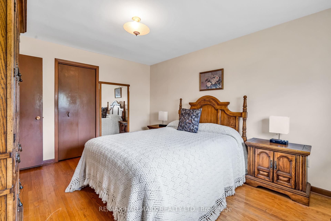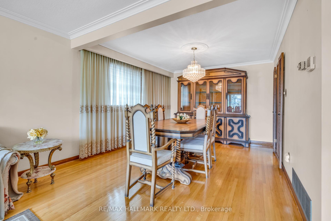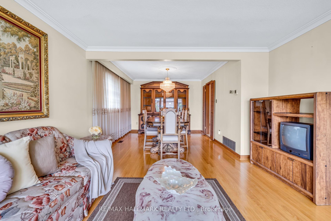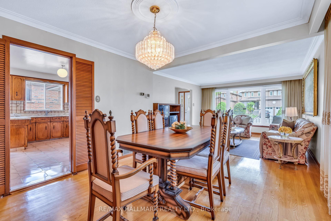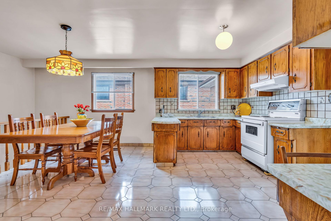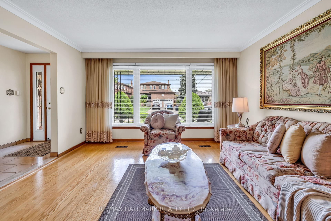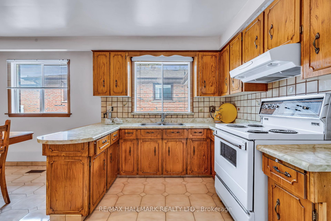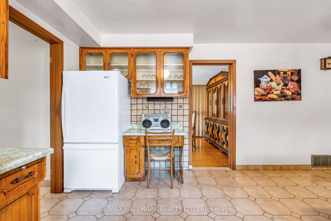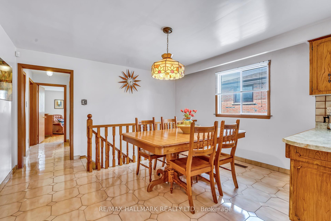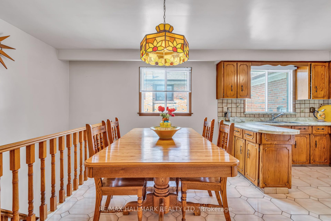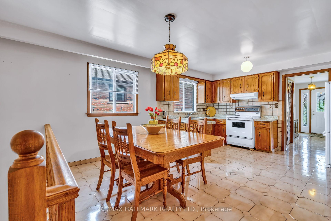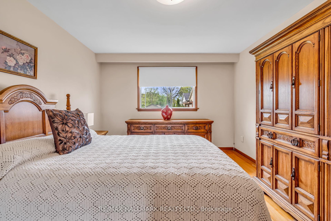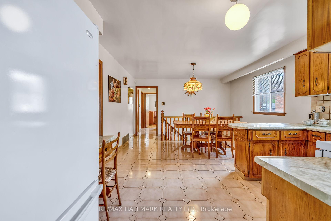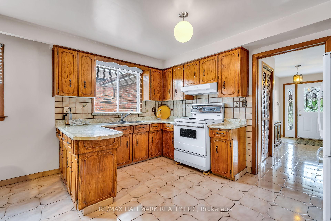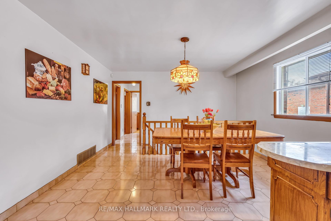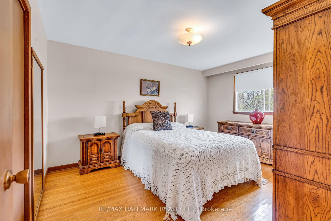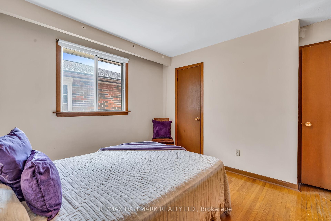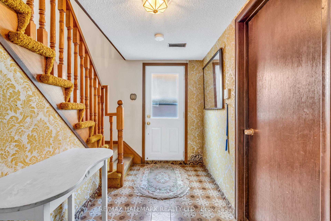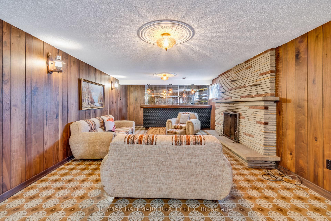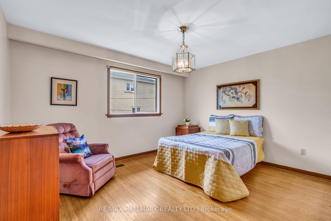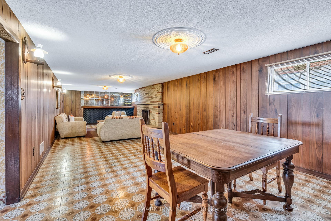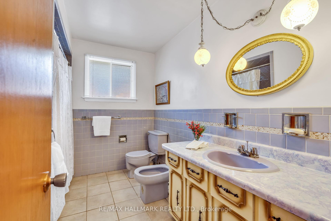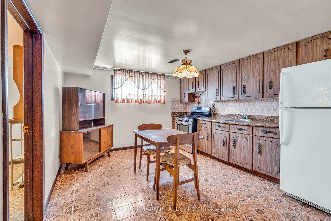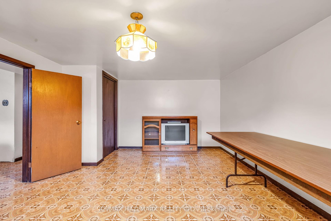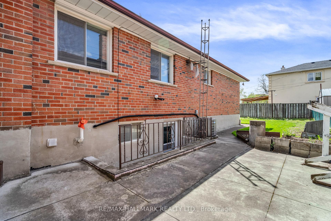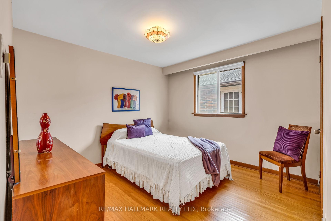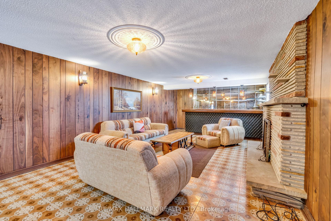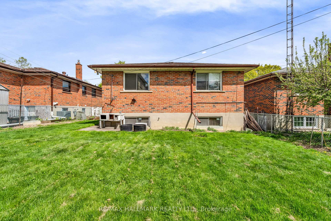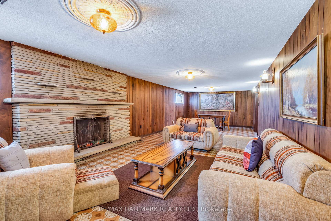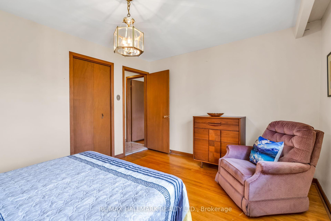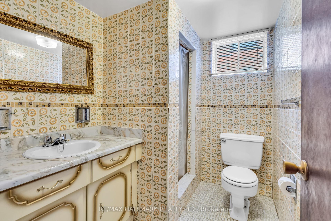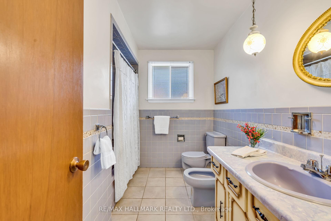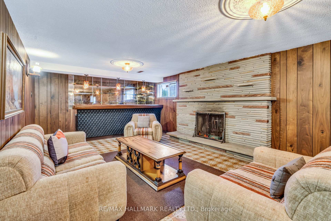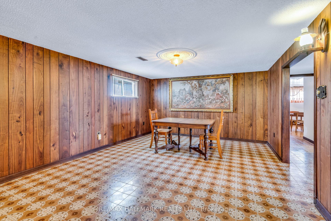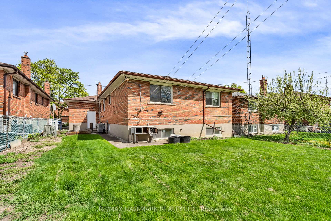$999,900
Available - For Sale
Listing ID: W12138571
36 Jasmine Road , Toronto, M9M 2P9, Toronto
| *Wow*Spectacular Opportunity To Own A Spacious 2-Family Home At An Unbeatable Price!*Lovingly Maintained, Original-Owner Bungalow, In Pristine Condition Full of Charm & Price of Ownership*Situated On A Stunning Premium Lot With 45 Ft Frontage, Double Garage, Long Driveway & A Welcoming Covered Loggia*Fantastic Sun-Filled Open Concept Layout Featuring Rich Hardwood Floors & Expansive Windows That Fill The Space With Natural Light*Perfect For Entertaining Family & Friends*Family-Size Kitchen Equipped With Fridge, Stove, Double Sink & A Convenient Chef's Desk*3 Generously Sized Bedrooms & 5-Piece Bath On Main*Professionally Finished Basement Apartment With Separate Entrance, Large Recreational Room, Built-In Bar, Fireplace, Kitchen, 4th Bedroom With Above-Grade Windows, 3 Piece Bath & Laundry Room With Sink*Perfect For Multi-Generational Living or Rental Income*Enjoy Ultimate Privacy In The Huge Fenced Backyard That Backs Onto The Humber River, Conservation Park & Scenic Walking Trails!*Your Own Urban Oasis!*Located On A Quiet Family-Friendly Street Close To Everything: Top-Rated Schools, Shopping, Groceries, Public Transit, Highways 400 & 401*Dont miss your chance to own in this highly sought-after neighborhood... this one wont last!* |
| Price | $999,900 |
| Taxes: | $4435.00 |
| Occupancy: | Owner |
| Address: | 36 Jasmine Road , Toronto, M9M 2P9, Toronto |
| Directions/Cross Streets: | Sheppard/Weston |
| Rooms: | 7 |
| Rooms +: | 3 |
| Bedrooms: | 3 |
| Bedrooms +: | 1 |
| Family Room: | T |
| Basement: | Finished, Walk-Up |
| Level/Floor | Room | Length(ft) | Width(ft) | Descriptions | |
| Room 1 | Main | Living Ro | Hardwood Floor, Open Concept, Crown Moulding | ||
| Room 2 | Main | Dining Ro | Hardwood Floor, Open Concept, Crown Moulding | ||
| Room 3 | Basement | Kitchen | Ceramic Floor, Backsplash, Double Sink | ||
| Room 4 | Main | Breakfast | Ceramic Floor, B/I Vanity, Family Size Kitchen | ||
| Room 5 | Main | Primary B | Hardwood Floor, Large Closet, Large Window | ||
| Room 6 | Main | Bedroom 2 | Hardwood Floor, Large Closet, Large Window | ||
| Room 7 | Main | Bedroom 3 | Hardwood Floor, Large Closet, Large Window | ||
| Room 8 | Basement | Recreatio | Ceramic Floor, B/I Bar, Fireplace | ||
| Room 9 | Basement | Kitchen | Ceramic Floor, Backsplash, Family Size Kitchen | ||
| Room 10 | Basement | Bedroom | Ceramic Floor, Above Grade Window, 3 Pc Bath |
| Washroom Type | No. of Pieces | Level |
| Washroom Type 1 | 5 | Main |
| Washroom Type 2 | 3 | Basement |
| Washroom Type 3 | 0 | |
| Washroom Type 4 | 0 | |
| Washroom Type 5 | 0 |
| Total Area: | 0.00 |
| Property Type: | Detached |
| Style: | Bungalow |
| Exterior: | Brick |
| Garage Type: | Attached |
| (Parking/)Drive: | Private Do |
| Drive Parking Spaces: | 4 |
| Park #1 | |
| Parking Type: | Private Do |
| Park #2 | |
| Parking Type: | Private Do |
| Pool: | None |
| Approximatly Square Footage: | 1100-1500 |
| Property Features: | Park, Public Transit |
| CAC Included: | N |
| Water Included: | N |
| Cabel TV Included: | N |
| Common Elements Included: | N |
| Heat Included: | N |
| Parking Included: | N |
| Condo Tax Included: | N |
| Building Insurance Included: | N |
| Fireplace/Stove: | Y |
| Heat Type: | Forced Air |
| Central Air Conditioning: | Central Air |
| Central Vac: | N |
| Laundry Level: | Syste |
| Ensuite Laundry: | F |
| Sewers: | Sewer |
$
%
Years
This calculator is for demonstration purposes only. Always consult a professional
financial advisor before making personal financial decisions.
| Although the information displayed is believed to be accurate, no warranties or representations are made of any kind. |
| RE/MAX HALLMARK REALTY LTD. |
|
|

Anita D'mello
Sales Representative
Dir:
416-795-5761
Bus:
416-288-0800
Fax:
416-288-8038
| Virtual Tour | Book Showing | Email a Friend |
Jump To:
At a Glance:
| Type: | Freehold - Detached |
| Area: | Toronto |
| Municipality: | Toronto W05 |
| Neighbourhood: | Humberlea-Pelmo Park W5 |
| Style: | Bungalow |
| Tax: | $4,435 |
| Beds: | 3+1 |
| Baths: | 2 |
| Fireplace: | Y |
| Pool: | None |
Locatin Map:
Payment Calculator:


