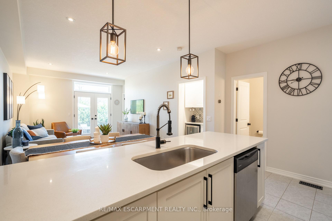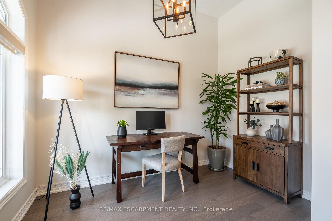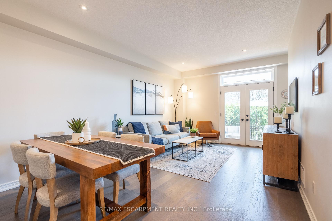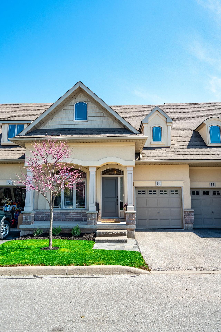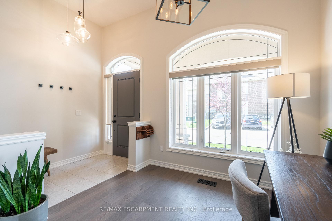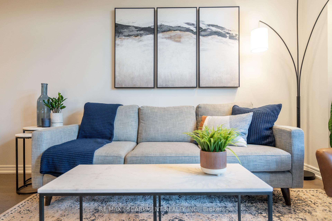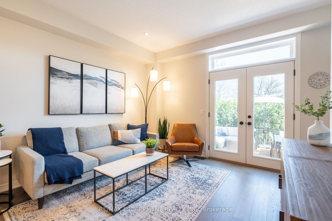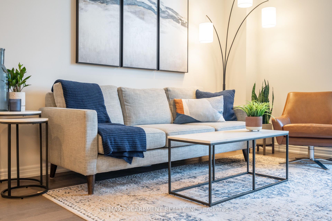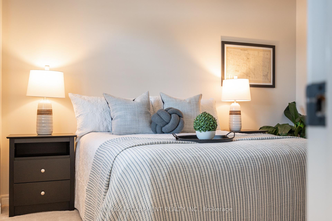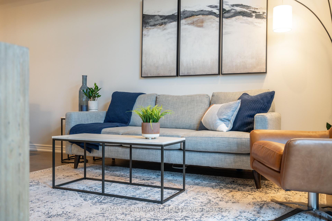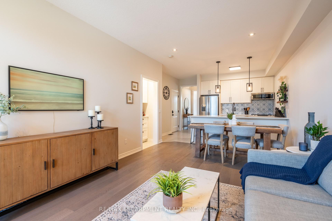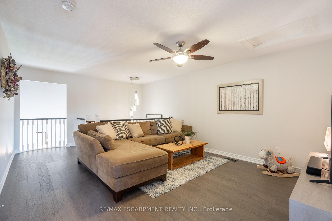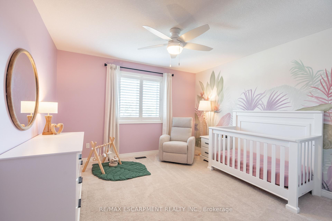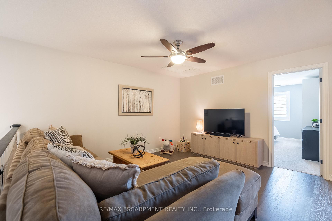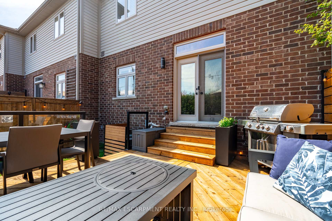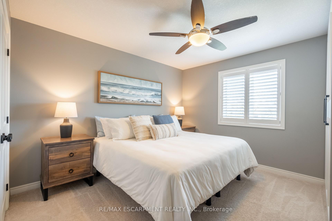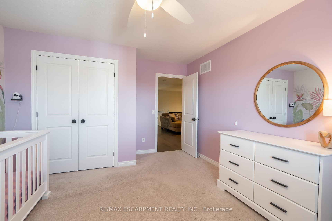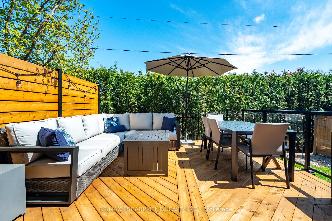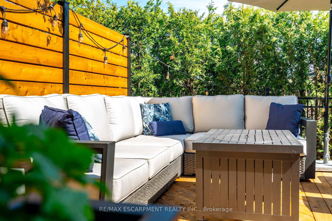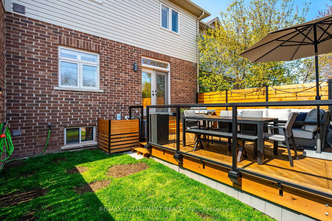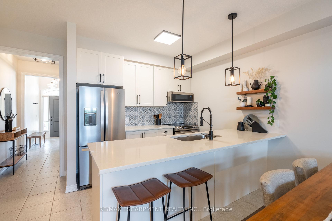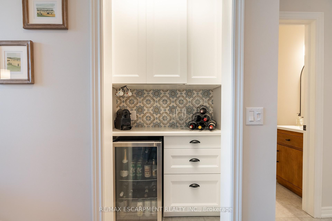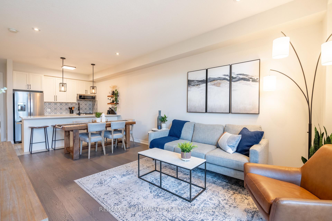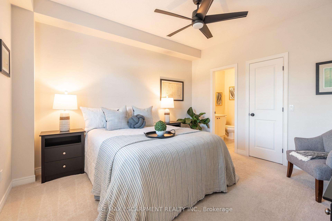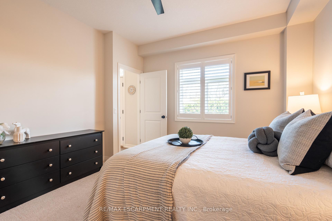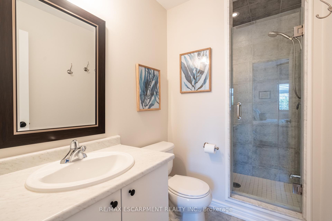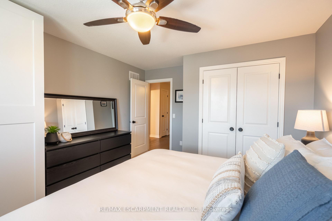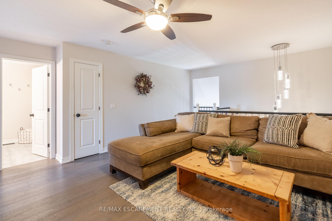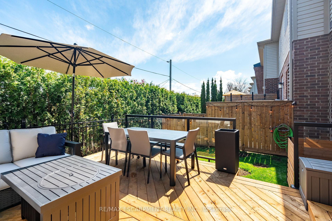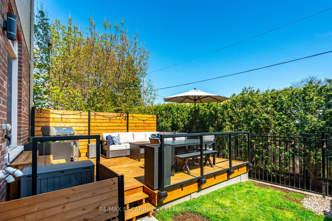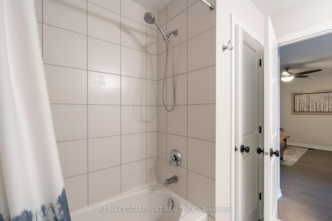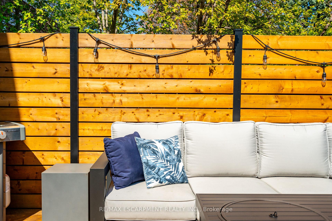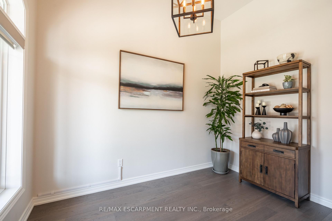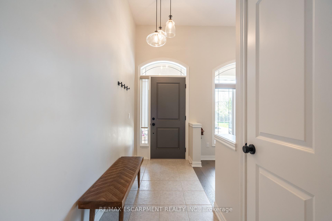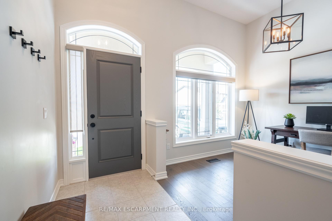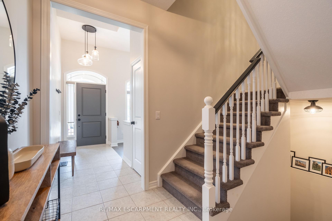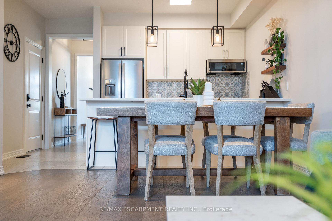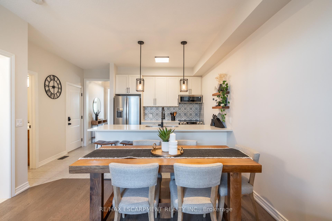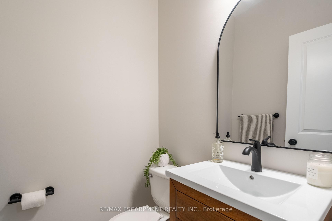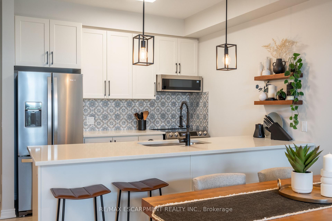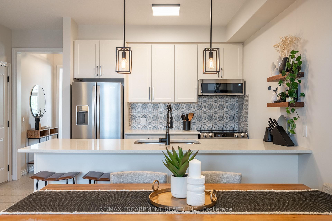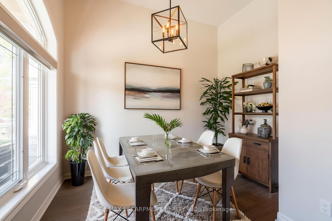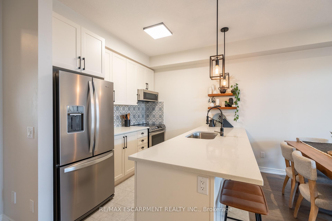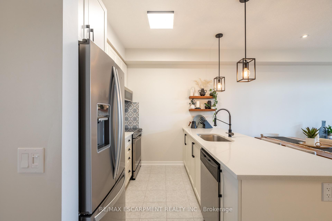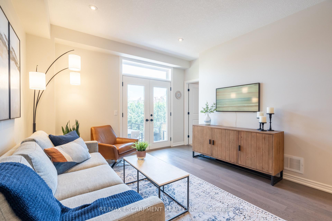$1,089,000
Available - For Sale
Listing ID: W12138958
5056 NEW Stre South , Burlington, L7L 0H4, Halton
| Welcome to effortless living in this stunning fully renovated bungaloft townhome, ideally located in the heart of South Burlington. Thoughtfully designed with premium finishes throughout, this home delivers a perfect blend of style, comfort and practical function. The main floor features a spacious primary suite with a beautifully appointed ensuite, offering the ease of main-level living. The open-concept layout flows seamlessly into a bright, modern kitchen and inviting living area, ideal for entertaining or unwinding at home. The loft on the upper level provides a flexible and welcoming space that adds to the home's charm. The cozy layout includes a spacious lounging area, two comfortable bedrooms and a well-appointed 4-piece bathroom. Step outside to a private, low-maintenance backyard oasis, perfect for hosting friends or enjoying quiet evenings outdoors. With exterior maintenance taken care of, you'll have more time to focus on what matters most. Whether you're a downsizer or seeking the perfect multi-generational setup, this home offers unmatched versatility and comfort. This is a rare opportunity and one that truly wont disappoint. RSA. |
| Price | $1,089,000 |
| Taxes: | $5720.00 |
| Assessment Year: | 2024 |
| Occupancy: | Owner |
| Address: | 5056 NEW Stre South , Burlington, L7L 0H4, Halton |
| Postal Code: | L7L 0H4 |
| Province/State: | Halton |
| Directions/Cross Streets: | APPLEBY LINE TO NEW ST |
| Level/Floor | Room | Length(ft) | Width(ft) | Descriptions | |
| Room 1 | Main | Kitchen | 9.41 | 8.66 | |
| Room 2 | Main | Living Ro | 18.76 | 11.74 | |
| Room 3 | Main | Dining Ro | 10.82 | 8.66 | |
| Room 4 | Main | Primary B | 12.92 | 11.68 | |
| Room 5 | Second | Bedroom | 14.24 | 11.74 | |
| Room 6 | Second | Bedroom 2 | 14.24 | 11.84 | |
| Room 7 | Second | Loft | 13.68 | 13.58 |
| Washroom Type | No. of Pieces | Level |
| Washroom Type 1 | 3 | Main |
| Washroom Type 2 | 2 | Main |
| Washroom Type 3 | 4 | Second |
| Washroom Type 4 | 0 | |
| Washroom Type 5 | 0 |
| Total Area: | 0.00 |
| Washrooms: | 3 |
| Heat Type: | Forced Air |
| Central Air Conditioning: | Central Air |
$
%
Years
This calculator is for demonstration purposes only. Always consult a professional
financial advisor before making personal financial decisions.
| Although the information displayed is believed to be accurate, no warranties or representations are made of any kind. |
| RE/MAX ESCARPMENT REALTY INC. |
|
|

Anita D'mello
Sales Representative
Dir:
416-795-5761
Bus:
416-288-0800
Fax:
416-288-8038
| Book Showing | Email a Friend |
Jump To:
At a Glance:
| Type: | Com - Condo Townhouse |
| Area: | Halton |
| Municipality: | Burlington |
| Neighbourhood: | Appleby |
| Style: | Bungaloft |
| Tax: | $5,720 |
| Maintenance Fee: | $231.89 |
| Beds: | 3 |
| Baths: | 3 |
| Fireplace: | N |
Locatin Map:
Payment Calculator:

