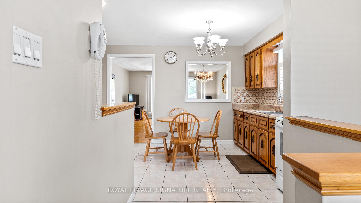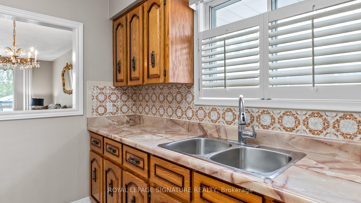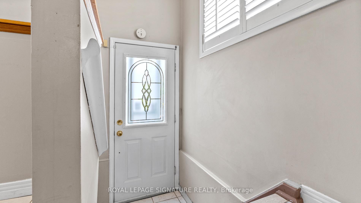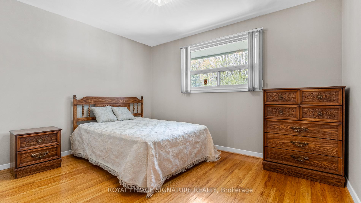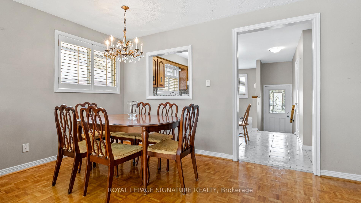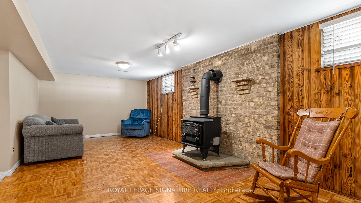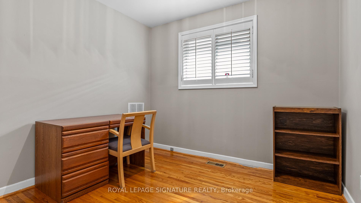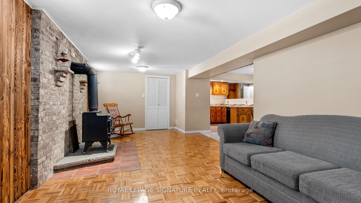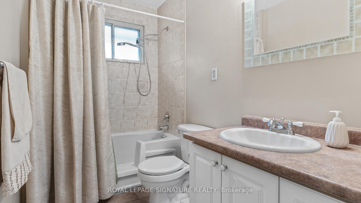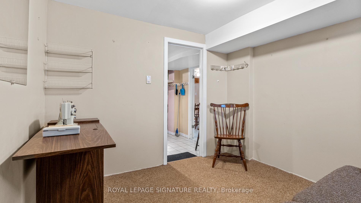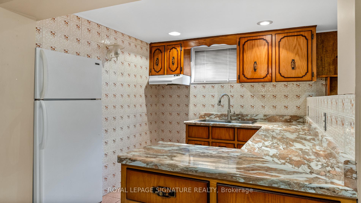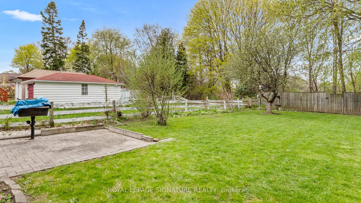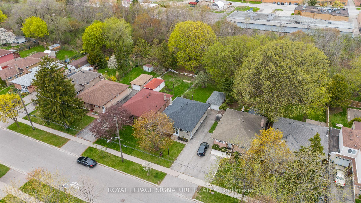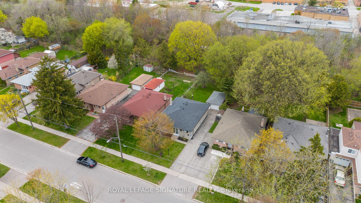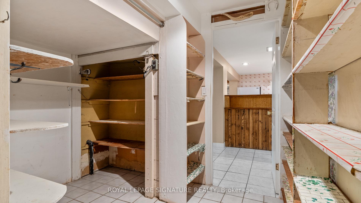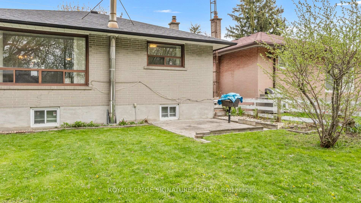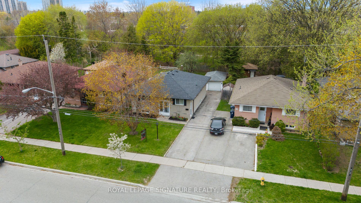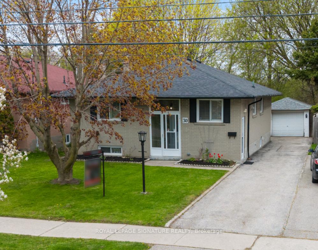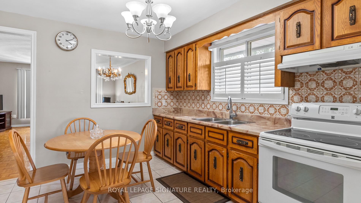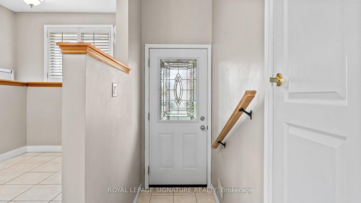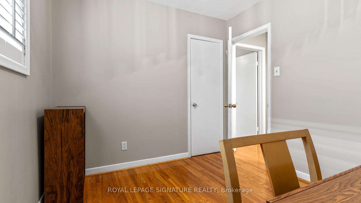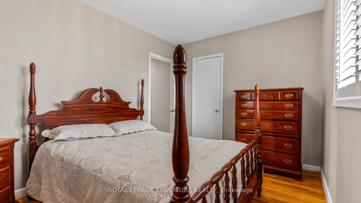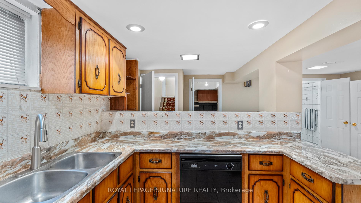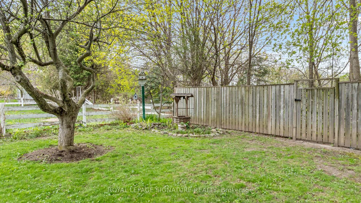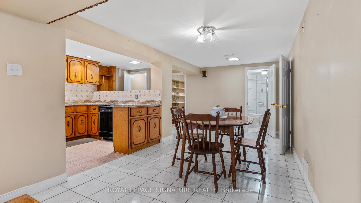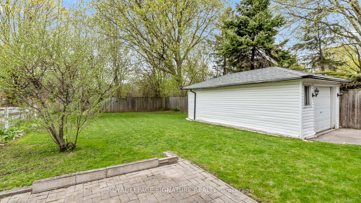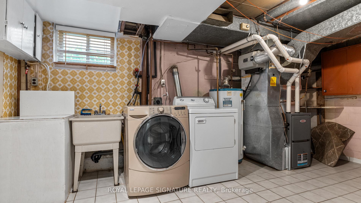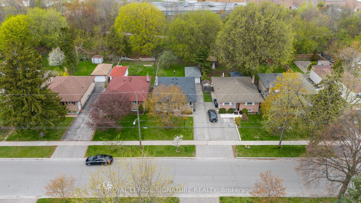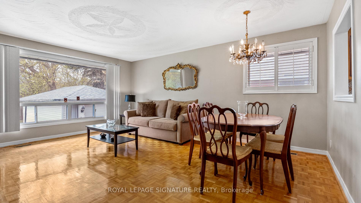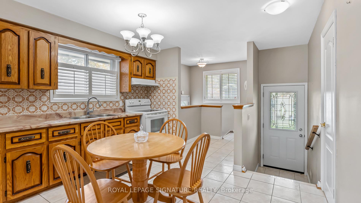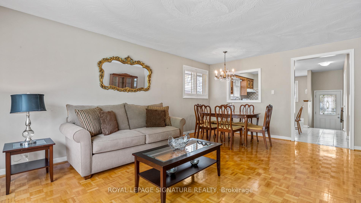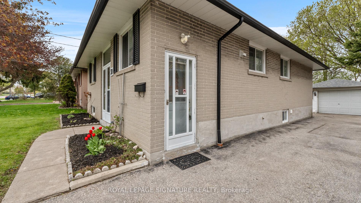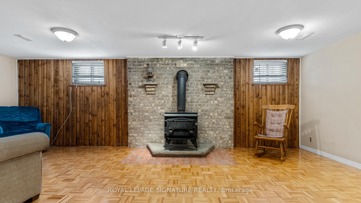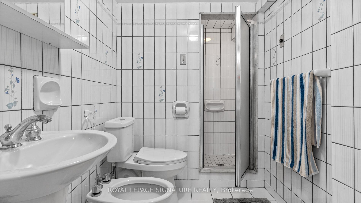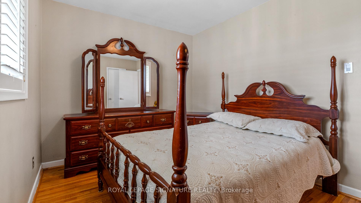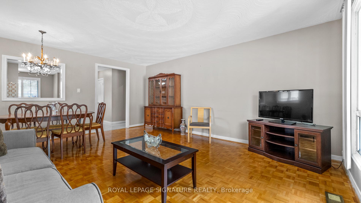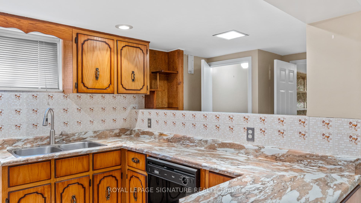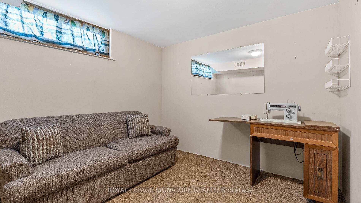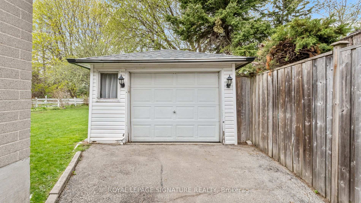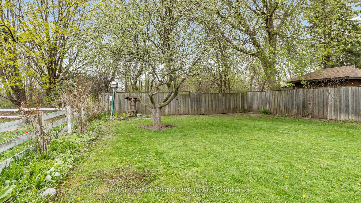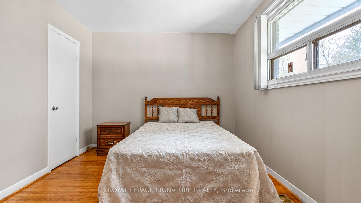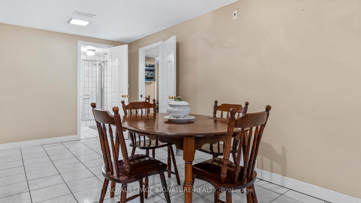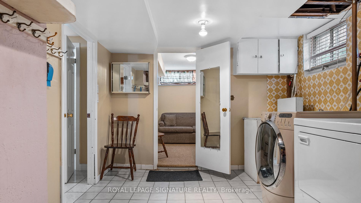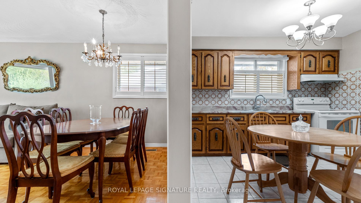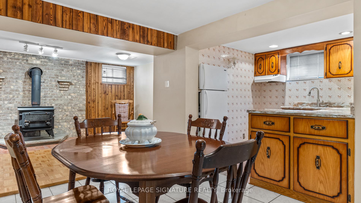$949,900
Available - For Sale
Listing ID: E12137471
30 Oakridge Driv , Toronto, M1M 2A4, Toronto
| Beautifully Maintained Family Home in Coveted Cliffcrest Neighborhood.Welcome to this immaculate 3 + 1 bedroom, 2-bath family home situated on a stunning 44' x 140' lot backing onto McCowan District Trail Park, offering serene privacy and scenic green space.Ideal for a growing family, this home features a fully finished lower-level suite with a separate entrance and second kitchen-perfect for in-laws or income potential.Enjoy the convenience of a single-car garage and ample driveway space for 4-5 vehicles. Nestled in a quiet, family-friendly neighborhood, you'll experience peace and tranquility while remaining close to key city amenities.Just minutes to Eglinton GO Station and TTC, and within proximity to top-rated RA King Academy and Anson Park Public School. Parks, shopping, and the breathtaking Scarborough Bluffs are all nearby Don't miss your chance to own this exceptional home-schedule your viewing today. Welcome home. |
| Price | $949,900 |
| Taxes: | $4127.22 |
| Occupancy: | Vacant |
| Address: | 30 Oakridge Driv , Toronto, M1M 2A4, Toronto |
| Directions/Cross Streets: | Brimley Rd/Kingston Rd |
| Rooms: | 9 |
| Bedrooms: | 3 |
| Bedrooms +: | 1 |
| Family Room: | T |
| Basement: | Apartment |
| Level/Floor | Room | Length(ft) | Width(ft) | Descriptions | |
| Room 1 | Main | Living Ro | 18.3 | 14.76 | Combined w/Dining, Parquet, Large Window |
| Room 2 | Main | Dining Ro | 18.3 | 14.76 | Combined w/Living, Parquet, Open Concept |
| Room 3 | Main | Kitchen | 12.04 | 10.96 | Ceramic Floor, Laminate, Large Window |
| Room 4 | Main | Primary B | 11.05 | 9.97 | Hardwood Floor, Large Closet, Large Window |
| Room 5 | Main | Bedroom 2 | 8.89 | 7.87 | Hardwood Floor, Large Closet, Large Window |
| Room 6 | Main | Bedroom 3 | 12.4 | 9.09 | Hardwood Floor, Large Closet, Large Window |
| Room 7 | Lower | Living Ro | 22.37 | 10.92 | Parquet |
| Room 8 | Lower | Kitchen | 17.38 | 7.05 | Ceramic Floor |
| Room 9 | Lower | Bedroom 4 | 9.25 | 9.09 | Broadloom, Window |
| Washroom Type | No. of Pieces | Level |
| Washroom Type 1 | 4 | Main |
| Washroom Type 2 | 3 | Lower |
| Washroom Type 3 | 0 | |
| Washroom Type 4 | 0 | |
| Washroom Type 5 | 0 |
| Total Area: | 0.00 |
| Approximatly Age: | 51-99 |
| Property Type: | Detached |
| Style: | Bungalow |
| Exterior: | Brick |
| Garage Type: | Detached |
| (Parking/)Drive: | Available |
| Drive Parking Spaces: | 4 |
| Park #1 | |
| Parking Type: | Available |
| Park #2 | |
| Parking Type: | Available |
| Pool: | None |
| Approximatly Age: | 51-99 |
| Approximatly Square Footage: | 1100-1500 |
| Property Features: | Fenced Yard, Park |
| CAC Included: | N |
| Water Included: | N |
| Cabel TV Included: | N |
| Common Elements Included: | N |
| Heat Included: | N |
| Parking Included: | N |
| Condo Tax Included: | N |
| Building Insurance Included: | N |
| Fireplace/Stove: | N |
| Heat Type: | Forced Air |
| Central Air Conditioning: | Central Air |
| Central Vac: | N |
| Laundry Level: | Syste |
| Ensuite Laundry: | F |
| Sewers: | Sewer |
| Utilities-Cable: | A |
| Utilities-Hydro: | A |
$
%
Years
This calculator is for demonstration purposes only. Always consult a professional
financial advisor before making personal financial decisions.
| Although the information displayed is believed to be accurate, no warranties or representations are made of any kind. |
| ROYAL LEPAGE SIGNATURE REALTY |
|
|

Anita D'mello
Sales Representative
Dir:
416-795-5761
Bus:
416-288-0800
Fax:
416-288-8038
| Book Showing | Email a Friend |
Jump To:
At a Glance:
| Type: | Freehold - Detached |
| Area: | Toronto |
| Municipality: | Toronto E08 |
| Neighbourhood: | Cliffcrest |
| Style: | Bungalow |
| Approximate Age: | 51-99 |
| Tax: | $4,127.22 |
| Beds: | 3+1 |
| Baths: | 2 |
| Fireplace: | N |
| Pool: | None |
Locatin Map:
Payment Calculator:

