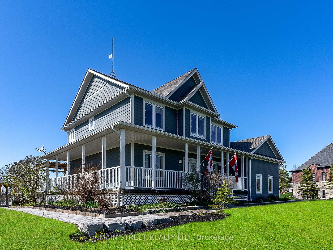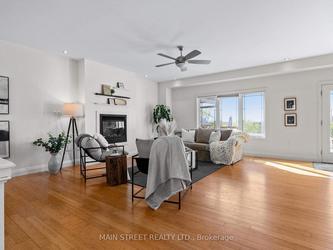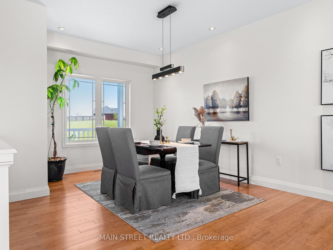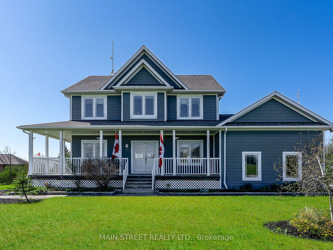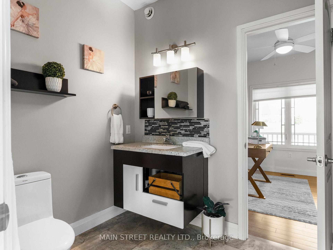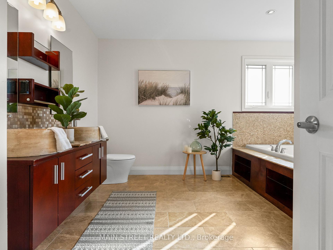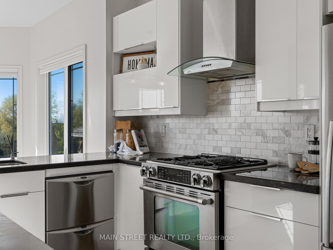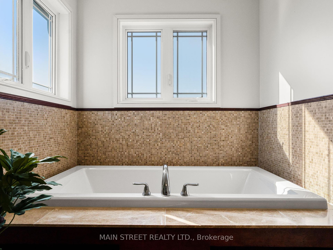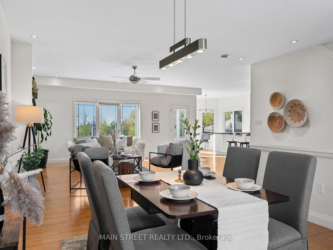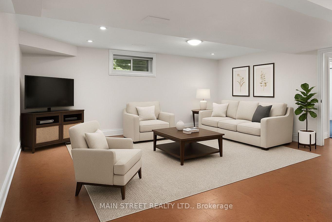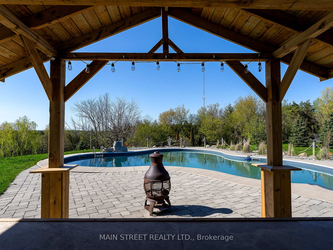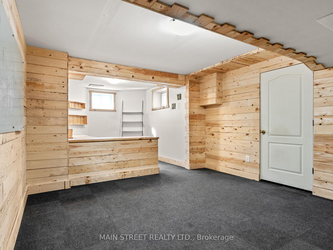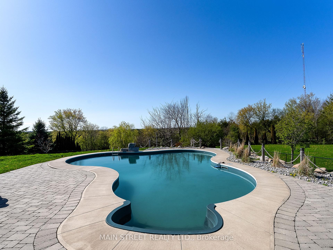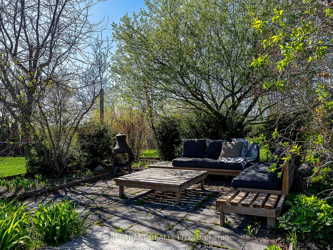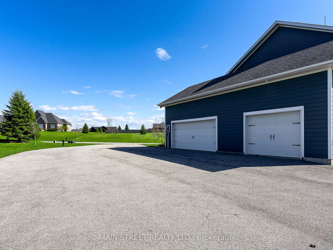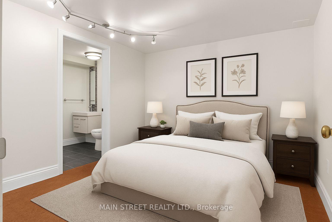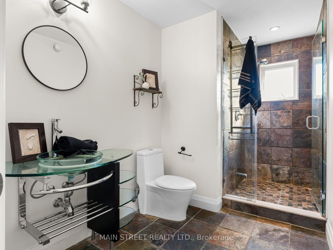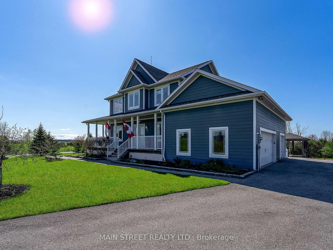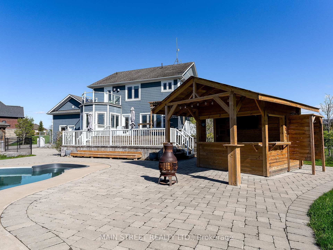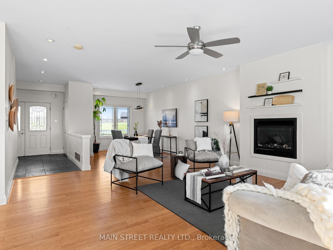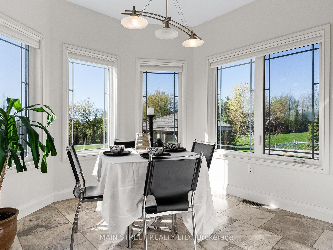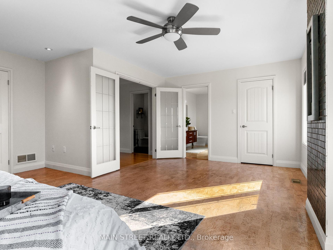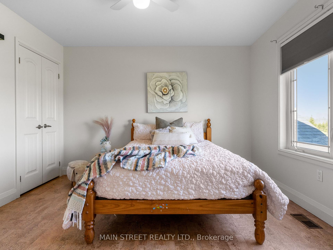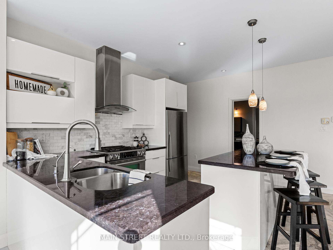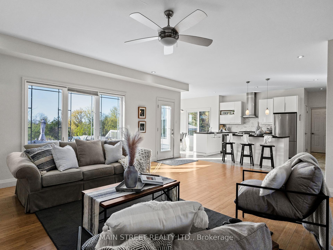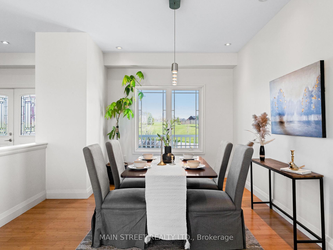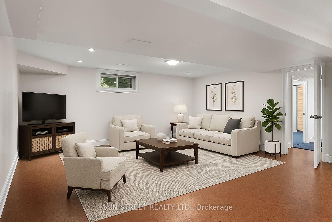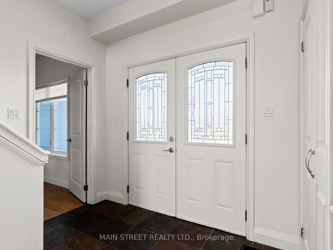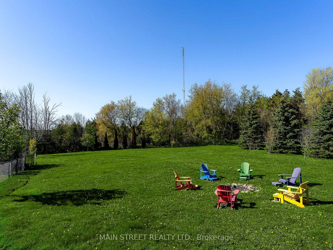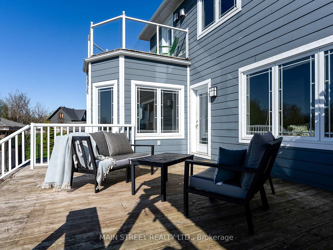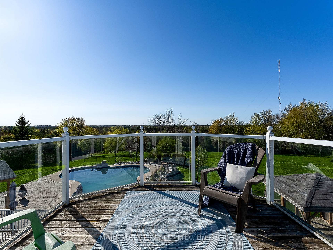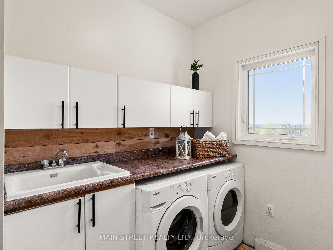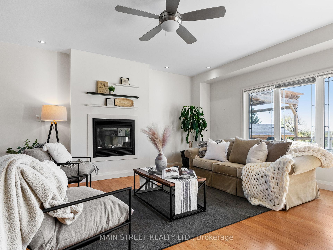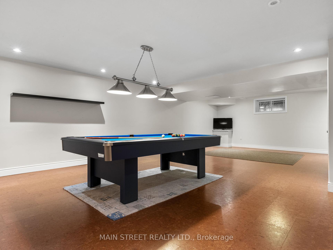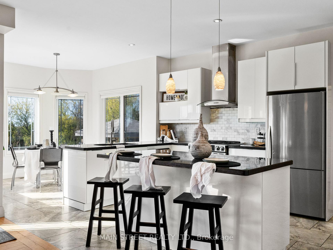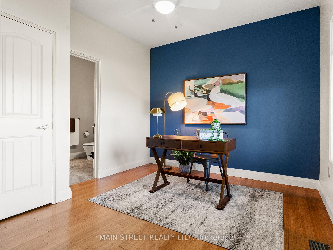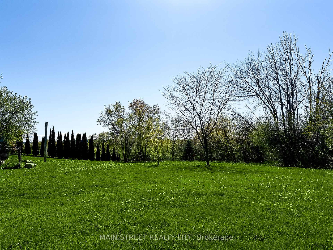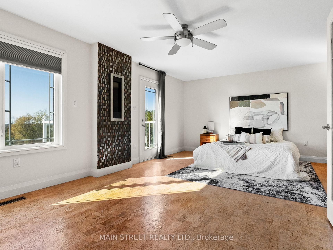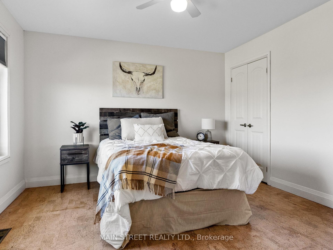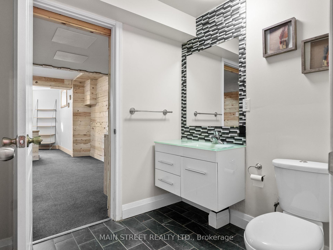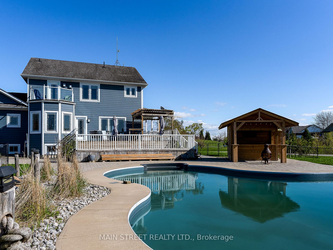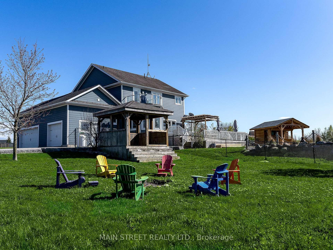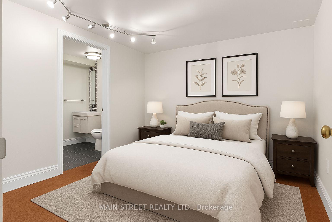$1,799,000
Available - For Sale
Listing ID: N12138967
27 Bagshaw Cres , Uxbridge, L9P 0A9, Durham
| Nestled in the rolling hills of Uxbridge, this stunning executive home offers privacy, comfort, and sweeping views of mature trees and unforgettable sunsets. Set on a sprawling 1.9-acre beautifully landscaped lot, this property features high speed fibre internet and access to top rated schools, making it the perfect blend of modern convenience and rural tranquility. Enjoy efficiency with a geothermal furnace and drilled well. The outdoor space is truly remarkable, highlighted by a massive in-ground pool with three fountain jets and professional landscaping completed in 2020. A zip line, fire pit area, pool cabana, and charming gazebo make the backyard a year-round haven for family fun and entertaining. An oversized garage and ample space for a workshop offer opportunities for hobbies or running businesses. Inside, the bright and spacious main floor boasts 9.5-foot ceilings, a cozy gas fireplace, and direct access to your backyard oasis. The gourmet kitchen features granite countertops, separate pantry, breakfast area, and island with additional seating. You'll also find a full bathroom, a convenient main floor laundry room, and a versatile bedroom or officeideal for guests or multi-generational living. Upstairs, the spacious primary suite offers a private balcony to enjoy the stunning sunsets, a second fireplace, dual closets, and an expansive ensuite with soaker tub. A fully finished basement completes the package with a huge rec room, bedroom, bathroom, and dedicated office or studio space. This is a rare opportunity to own a luxurious retreat in sought-after Uxbridge. *Basement photos virtually staged* |
| Price | $1,799,000 |
| Taxes: | $6956.37 |
| Assessment Year: | 2024 |
| Occupancy: | Vacant |
| Address: | 27 Bagshaw Cres , Uxbridge, L9P 0A9, Durham |
| Acreage: | .50-1.99 |
| Directions/Cross Streets: | Conc Rd 7 & Bagshaw |
| Rooms: | 12 |
| Rooms +: | 5 |
| Bedrooms: | 3 |
| Bedrooms +: | 2 |
| Family Room: | T |
| Basement: | Finished, Full |
| Washroom Type | No. of Pieces | Level |
| Washroom Type 1 | 4 | Main |
| Washroom Type 2 | 3 | Second |
| Washroom Type 3 | 2 | Basement |
| Washroom Type 4 | 0 | |
| Washroom Type 5 | 0 |
| Total Area: | 0.00 |
| Approximatly Age: | 16-30 |
| Property Type: | Detached |
| Style: | 2-Storey |
| Exterior: | Other |
| Garage Type: | Attached |
| Drive Parking Spaces: | 12 |
| Pool: | Inground |
| Other Structures: | Fence - Partia |
| Approximatly Age: | 16-30 |
| Approximatly Square Footage: | 2000-2500 |
| CAC Included: | N |
| Water Included: | N |
| Cabel TV Included: | N |
| Common Elements Included: | N |
| Heat Included: | N |
| Parking Included: | N |
| Condo Tax Included: | N |
| Building Insurance Included: | N |
| Fireplace/Stove: | Y |
| Heat Type: | Other |
| Central Air Conditioning: | Central Air |
| Central Vac: | Y |
| Laundry Level: | Syste |
| Ensuite Laundry: | F |
| Sewers: | Septic |
| Water: | Drilled W |
| Water Supply Types: | Drilled Well |
| Utilities-Cable: | A |
| Utilities-Hydro: | Y |
$
%
Years
This calculator is for demonstration purposes only. Always consult a professional
financial advisor before making personal financial decisions.
| Although the information displayed is believed to be accurate, no warranties or representations are made of any kind. |
| MAIN STREET REALTY LTD. |
|
|

Anita D'mello
Sales Representative
Dir:
416-795-5761
Bus:
416-288-0800
Fax:
416-288-8038
| Book Showing | Email a Friend |
Jump To:
At a Glance:
| Type: | Freehold - Detached |
| Area: | Durham |
| Municipality: | Uxbridge |
| Neighbourhood: | Rural Uxbridge |
| Style: | 2-Storey |
| Approximate Age: | 16-30 |
| Tax: | $6,956.37 |
| Beds: | 3+2 |
| Baths: | 4 |
| Fireplace: | Y |
| Pool: | Inground |
Locatin Map:
Payment Calculator:

