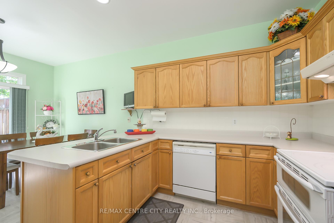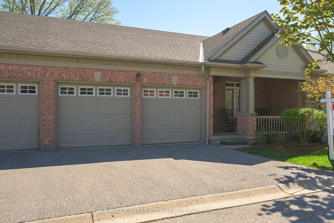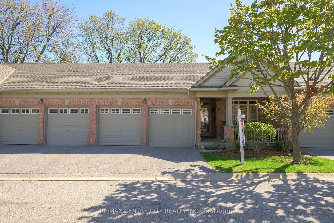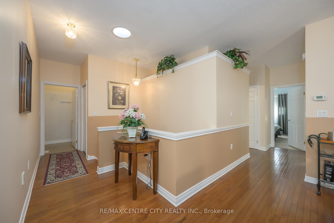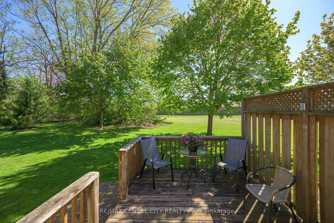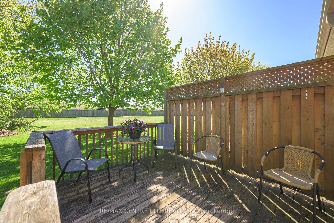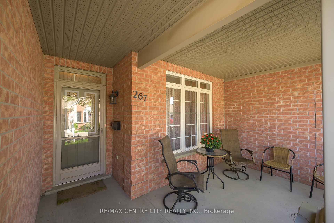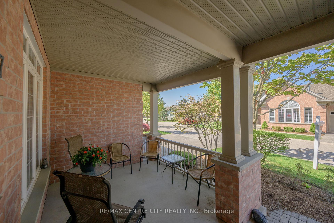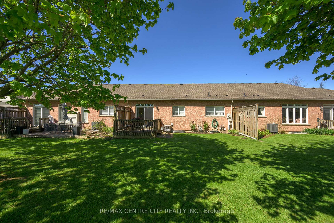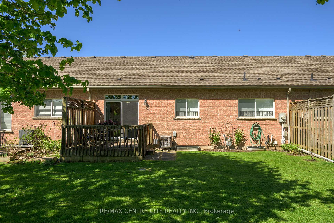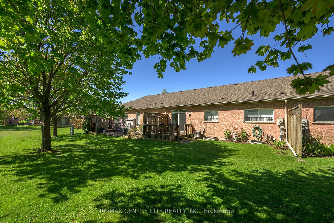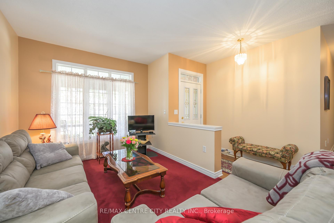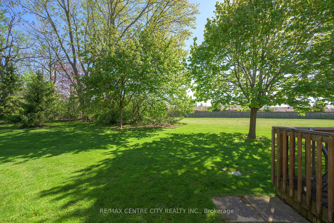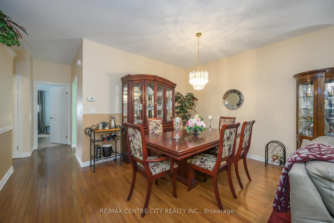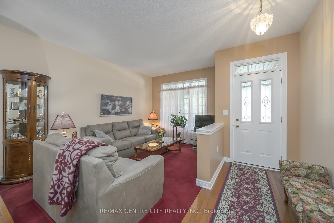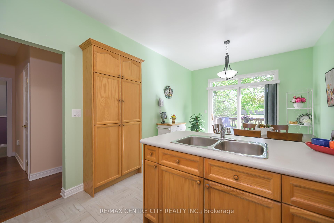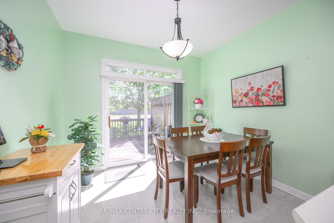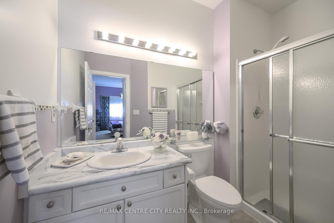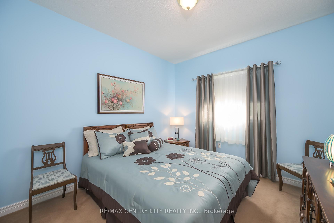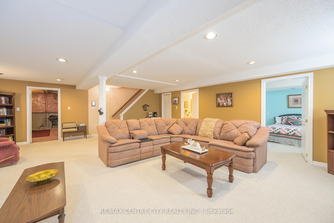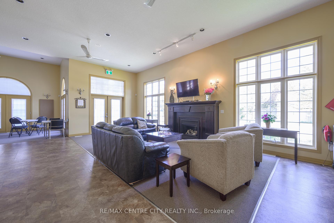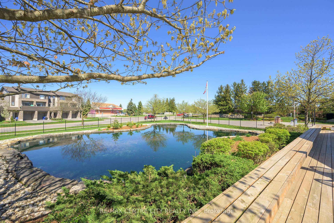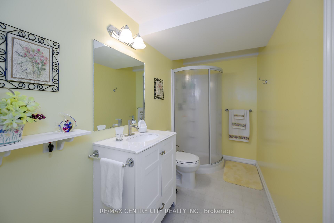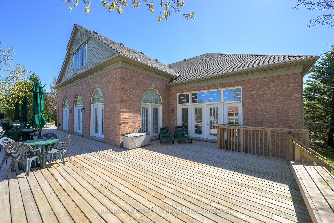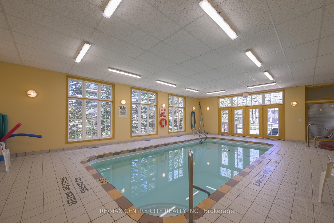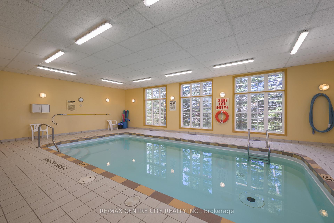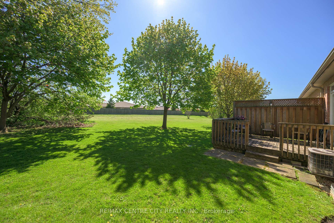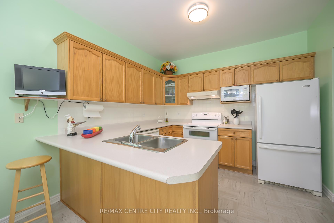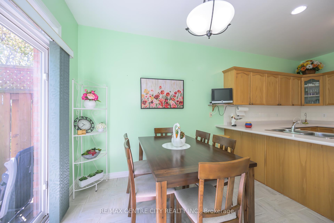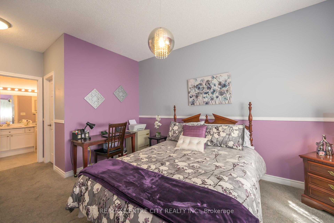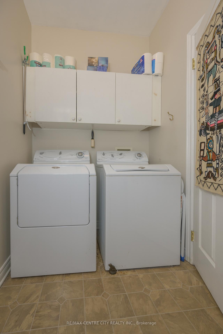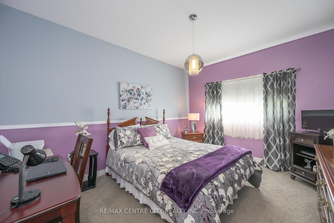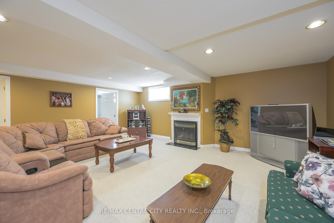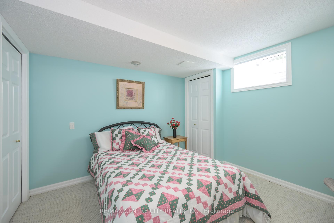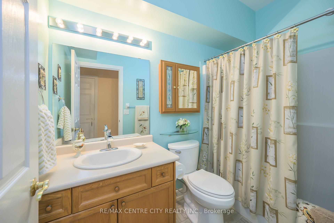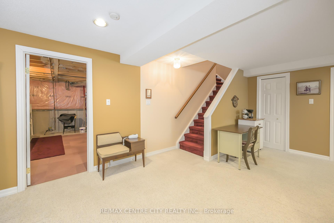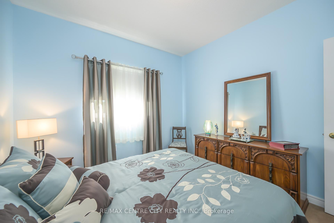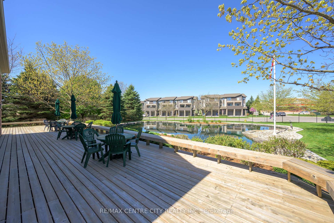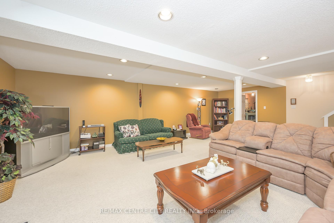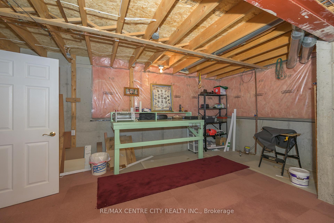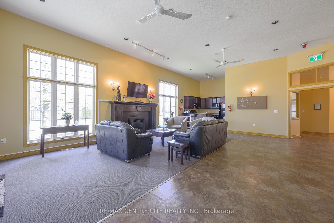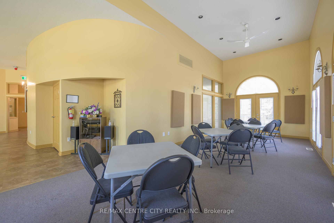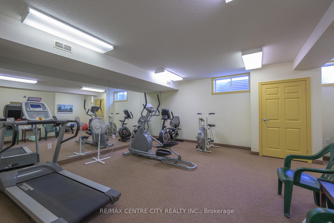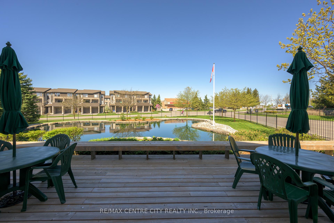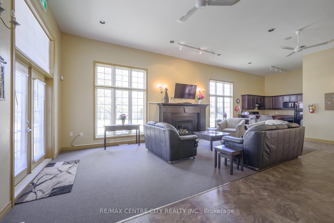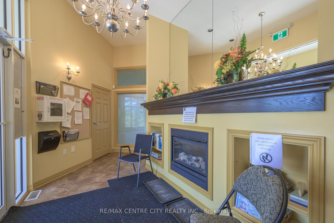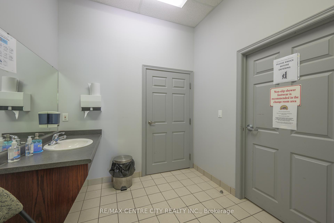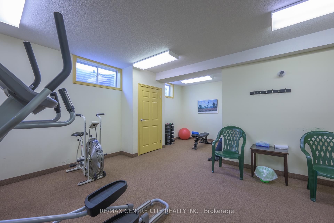$599,900
Available - For Sale
Listing ID: X12138968
2025 Meadowgate Boul , London South, N6M 1K9, Middlesex
| A home is a story from its beginnings to the people who filled its rooms, and the walls that recorded their lives. Here is the story of 267-2025 Meadowgate Boulevard I was built in 2003, in that time, all 2,200 square feet of me, top to bottom, has been extremely well kept. I am move in ready for anyone who can appreciate all my features: two main floor bedrooms and full bathrooms with a walk-in closet and ensuite adjoining the principal bedroom, gleaming hardwood in a dining that opens to a living area for after dinner conversation, and a spacious yet cozy lower-level family room with gas fireplace, and bedroom with full bath. Can you imagine it all? The patio doors of my immaculate eat-in kitchen open to a small deck and an Eden-like view. Add to that, my Sunnyside neighbourhood location is in a beautiful and worry-free complex with all the amenities perfectly thought out for private functions games room, lounge space, kitchen, indoor swimming pool, fitness centre and stunning deck views. I am a home that invites you to live the good life! |
| Price | $599,900 |
| Taxes: | $3775.00 |
| Assessment Year: | 2025 |
| Occupancy: | Owner |
| Address: | 2025 Meadowgate Boul , London South, N6M 1K9, Middlesex |
| Postal Code: | N6M 1K9 |
| Province/State: | Middlesex |
| Directions/Cross Streets: | Commissioners Rd E & Meadowridge Bl |
| Level/Floor | Room | Length(ft) | Width(ft) | Descriptions | |
| Room 1 | Main | Living Ro | 23.62 | 14.76 | |
| Room 2 | Main | Kitchen | 19.02 | 10.5 | |
| Room 3 | Main | Primary B | 14.1 | 11.48 | |
| Room 4 | Main | Bedroom | 11.15 | 10.5 | |
| Room 5 | Main | Laundry | 5.58 | 5.25 | |
| Room 6 | Lower | Recreatio | 25.91 | 19.68 | |
| Room 7 | Lower | Bedroom | 12.14 | 10.82 | |
| Room 8 | Lower | Utility R | 20.34 | 14.76 | |
| Room 9 | Main | Bathroom | 4 Pc Bath | ||
| Room 10 | Main | Bathroom | 3 Pc Ensuite | ||
| Room 11 | Lower | Bathroom | 4 Pc Bath |
| Washroom Type | No. of Pieces | Level |
| Washroom Type 1 | 4 | Main |
| Washroom Type 2 | 3 | Main |
| Washroom Type 3 | 4 | Lower |
| Washroom Type 4 | 0 | |
| Washroom Type 5 | 0 |
| Total Area: | 0.00 |
| Approximatly Age: | 16-30 |
| Sprinklers: | None |
| Washrooms: | 3 |
| Heat Type: | Forced Air |
| Central Air Conditioning: | Central Air |
| Elevator Lift: | False |
$
%
Years
This calculator is for demonstration purposes only. Always consult a professional
financial advisor before making personal financial decisions.
| Although the information displayed is believed to be accurate, no warranties or representations are made of any kind. |
| RE/MAX CENTRE CITY REALTY INC. |
|
|

Anita D'mello
Sales Representative
Dir:
416-795-5761
Bus:
416-288-0800
Fax:
416-288-8038
| Book Showing | Email a Friend |
Jump To:
At a Glance:
| Type: | Com - Condo Townhouse |
| Area: | Middlesex |
| Municipality: | London South |
| Neighbourhood: | South U |
| Style: | Bungalow |
| Approximate Age: | 16-30 |
| Tax: | $3,775 |
| Maintenance Fee: | $522 |
| Beds: | 3 |
| Baths: | 3 |
| Fireplace: | Y |
Locatin Map:
Payment Calculator:

