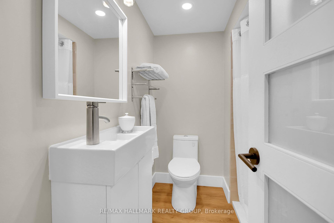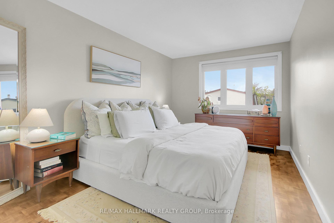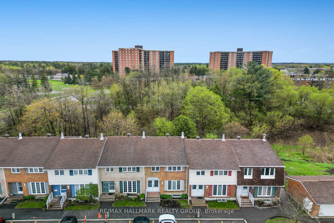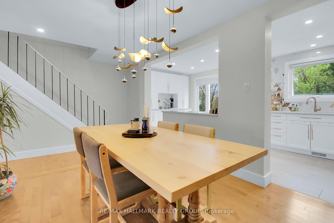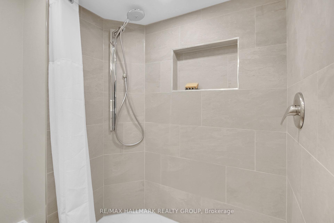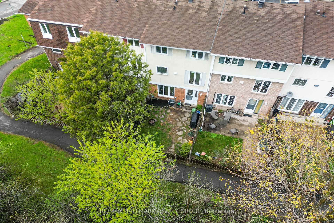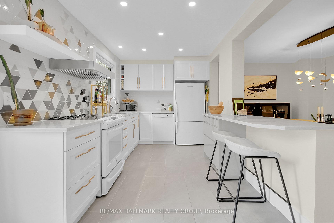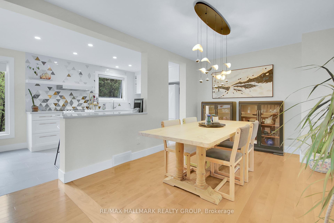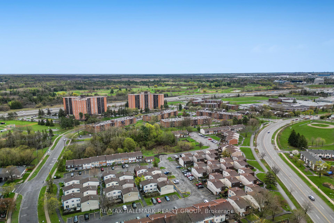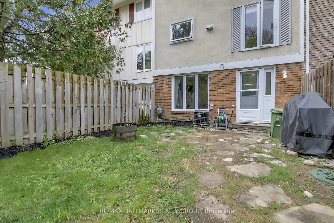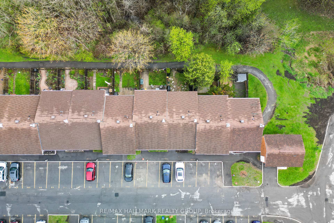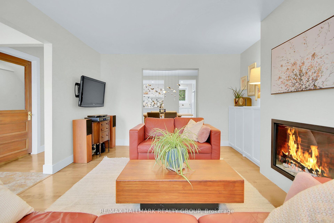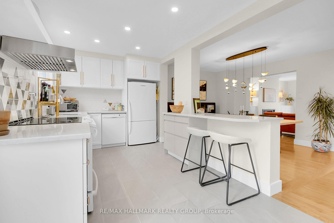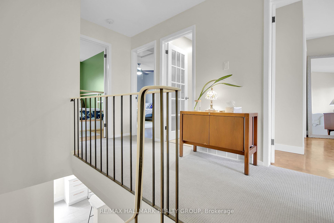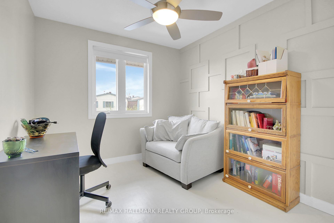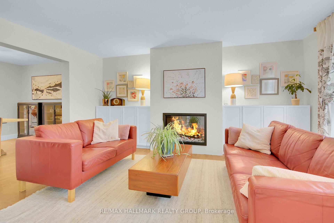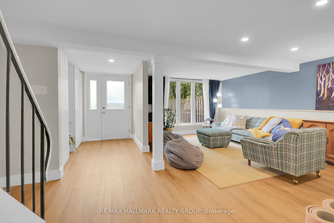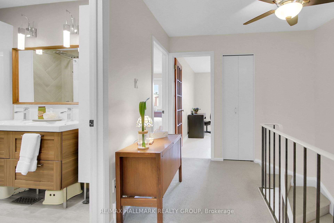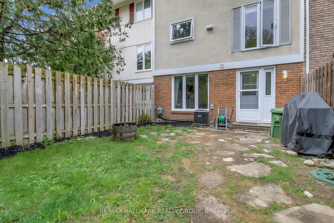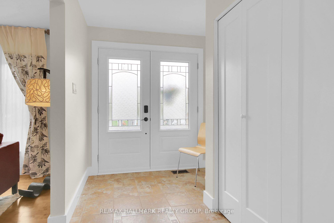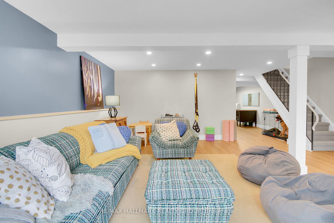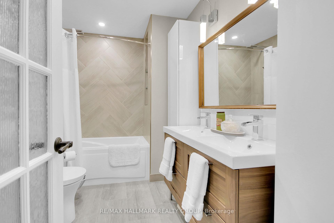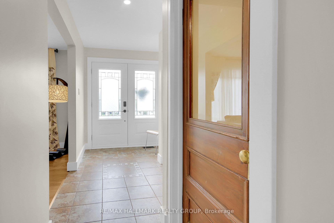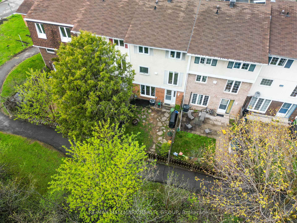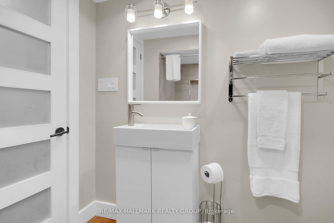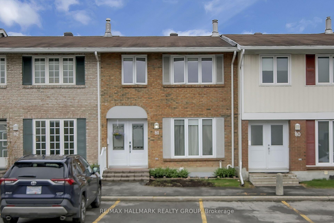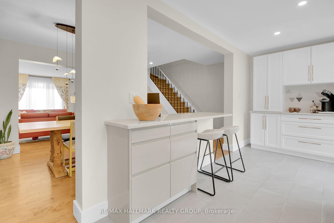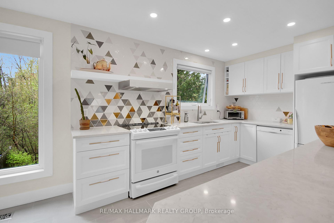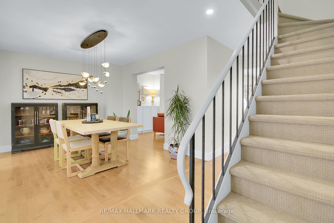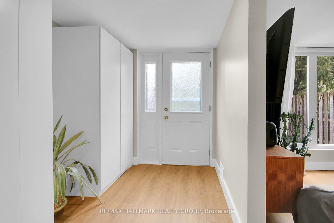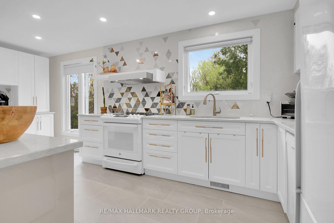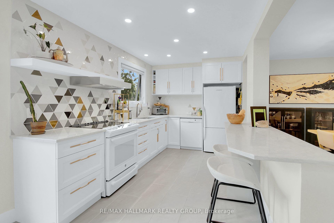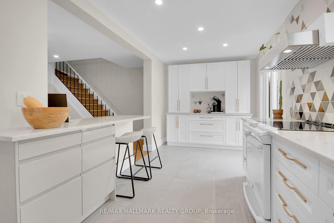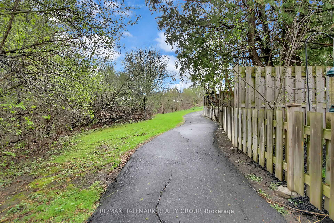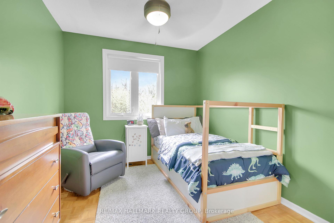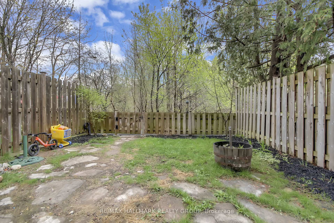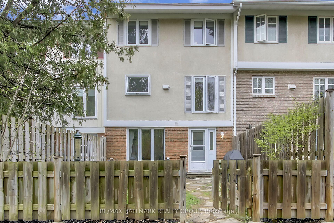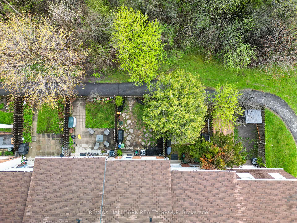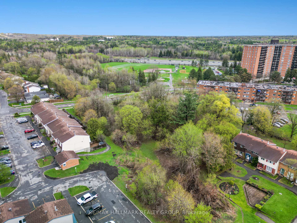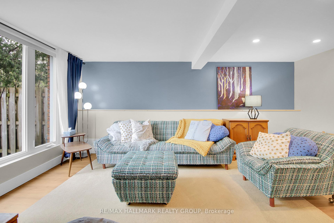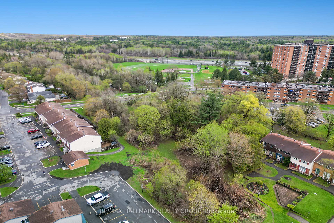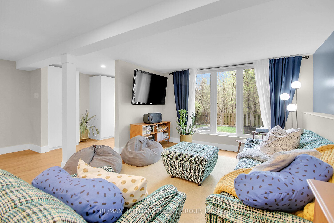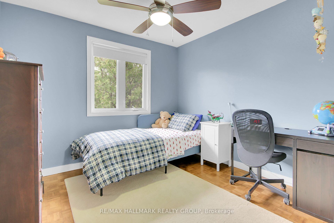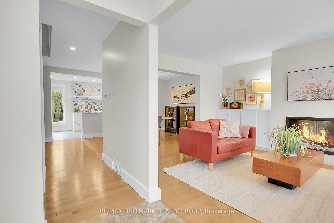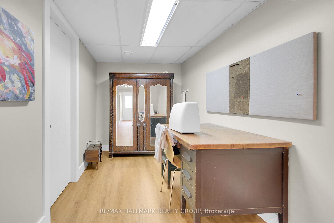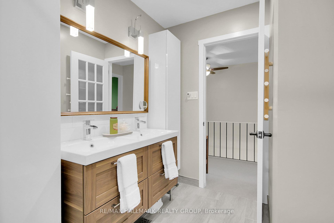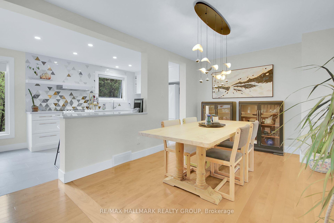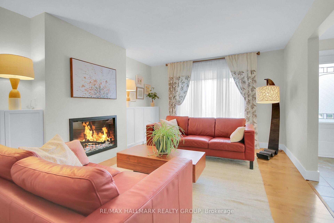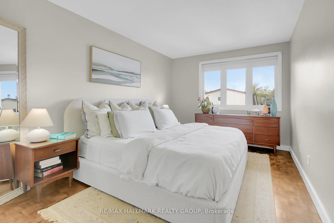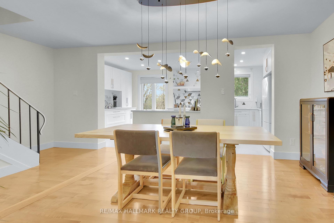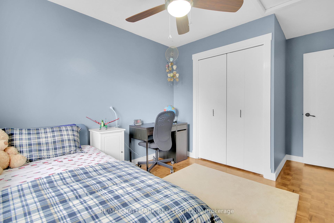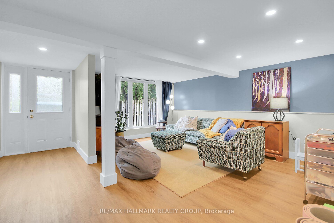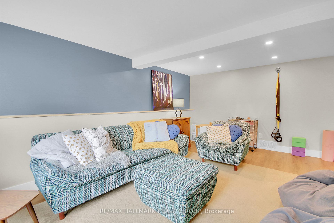$489,900
Available - For Sale
Listing ID: X12138314
2061 Jasmine Cres , Beacon Hill North - South and Area, K1J 7W2, Ottawa
| OPEN HOUSE Sunday 11am - 1:00 pm! WOW Factor! Renovated 4 Bed, 2 full Bath Townhome with Walk-Out & Ravine Views! This one stands out, lovingly cared-for and updated by long-time owner! Backing onto a tranquil forested ravine, this quality renovated condo townhome offers privacy, space, and unbeatable family-friendly living. The bright, open layout features huge windows, updated flooring, and a spacious flow that's both stylish and practical. The showstopper kitchen boasts quartz counters, tons of counter space/storage, breakfast bar, coffee/bar station - perfect for everyday life or entertaining. Upstairs, find 4 sun-filled bedrooms and a luxe 5Pc Bathroom with double sinks. The fully finished walk-out basement includes a cozy family room, den/office/craft space, full 3Pc Bathroom, and ample storage, ideal for growing families, teens, or working from home. Step outside to your private, landscaped backyard oasis with direct access to the ravine. Enjoy low-maintenance condo living with no rental items. Parking Spot #81 included; second spot is currently rented at $50/m. Minutes to parks, schools, Costco, LRT, and more. A rare turnkey gem in a peaceful, connected community! |
| Price | $489,900 |
| Taxes: | $3000.00 |
| Occupancy: | Owner |
| Address: | 2061 Jasmine Cres , Beacon Hill North - South and Area, K1J 7W2, Ottawa |
| Postal Code: | K1J 7W2 |
| Province/State: | Ottawa |
| Directions/Cross Streets: | Ogilvie Road and Jasmine Crescent |
| Level/Floor | Room | Length(ft) | Width(ft) | Descriptions | |
| Room 1 | Main | Foyer | 9.12 | 6.82 | 2 Pc Bath, Closet |
| Room 2 | Main | Living Ro | 16.83 | 11.91 | |
| Room 3 | Main | Dining Ro | 12.23 | 10.17 | |
| Room 4 | Main | Kitchen | 11.81 | 8.63 | Overlooks Ravine |
| Room 5 | Main | Breakfast | 8.66 | 7.25 | Overlooks Backyard |
| Room 6 | Second | Primary B | 15.88 | 9.81 | |
| Room 7 | Second | Bedroom 2 | 14.2 | 9.81 | |
| Room 8 | Second | Bedroom 3 | 12.07 | 8.92 | |
| Room 9 | Second | Bedroom 4 | 11.05 | 8.92 | |
| Room 10 | Lower | Family Ro | 16.96 | 11.71 | Above Grade Window, Walk-Out, Overlooks Ravine |
| Room 11 | Lower | Den | 24.99 | 7.94 | |
| Room 12 | Lower | Utility R | 18.7 | 11.91 |
| Washroom Type | No. of Pieces | Level |
| Washroom Type 1 | 5 | Second |
| Washroom Type 2 | 3 | Lower |
| Washroom Type 3 | 0 | |
| Washroom Type 4 | 0 | |
| Washroom Type 5 | 0 |
| Total Area: | 0.00 |
| Washrooms: | 2 |
| Heat Type: | Forced Air |
| Central Air Conditioning: | Central Air |
| Elevator Lift: | False |
$
%
Years
This calculator is for demonstration purposes only. Always consult a professional
financial advisor before making personal financial decisions.
| Although the information displayed is believed to be accurate, no warranties or representations are made of any kind. |
| RE/MAX HALLMARK REALTY GROUP |
|
|

Anita D'mello
Sales Representative
Dir:
416-795-5761
Bus:
416-288-0800
Fax:
416-288-8038
| Virtual Tour | Book Showing | Email a Friend |
Jump To:
At a Glance:
| Type: | Com - Condo Townhouse |
| Area: | Ottawa |
| Municipality: | Beacon Hill North - South and Area |
| Neighbourhood: | 2108 - Beacon Hill South |
| Style: | 2-Storey |
| Tax: | $3,000 |
| Maintenance Fee: | $550 |
| Beds: | 4 |
| Baths: | 2 |
| Fireplace: | Y |
Locatin Map:
Payment Calculator:

