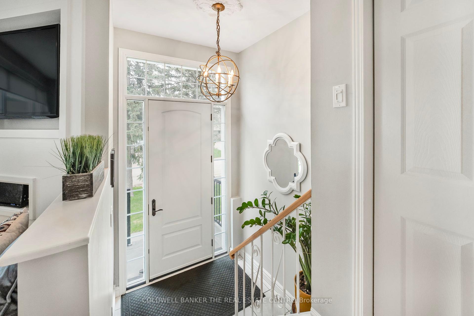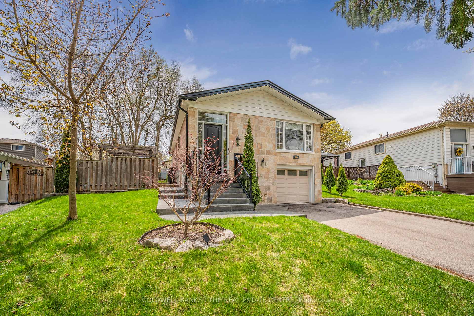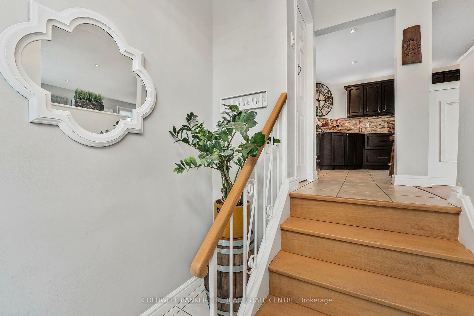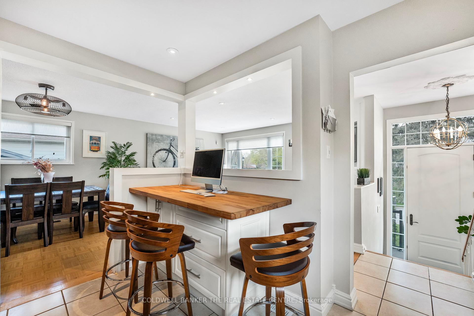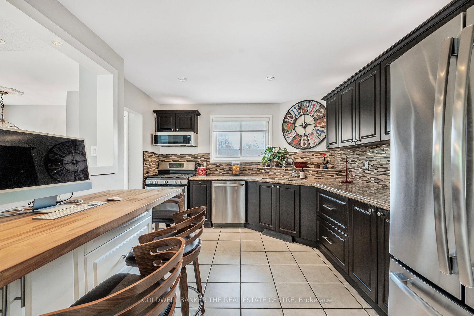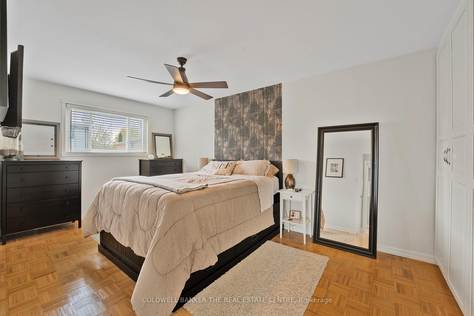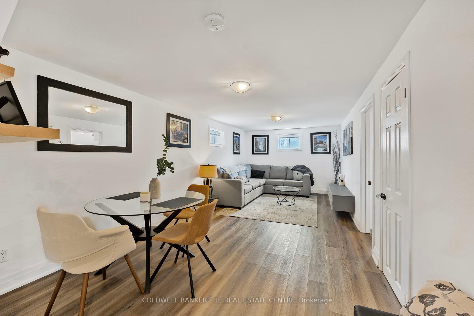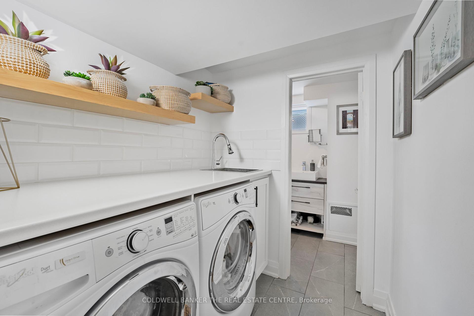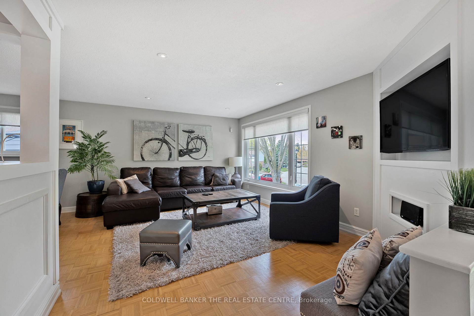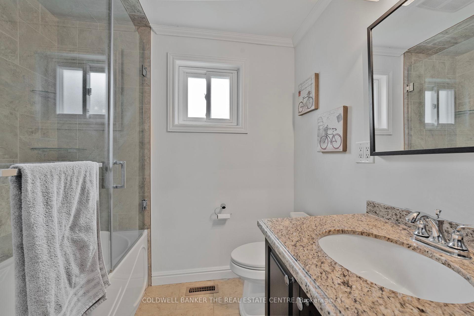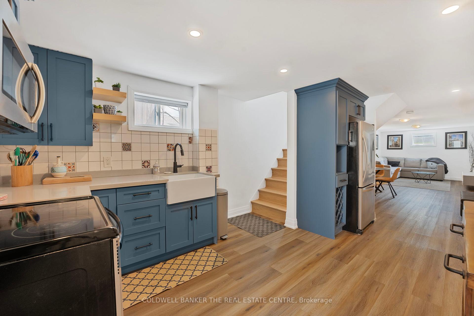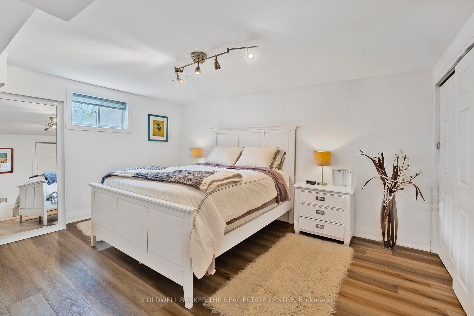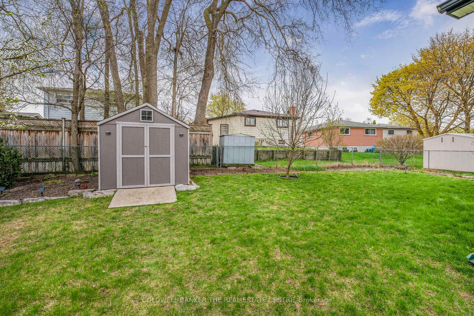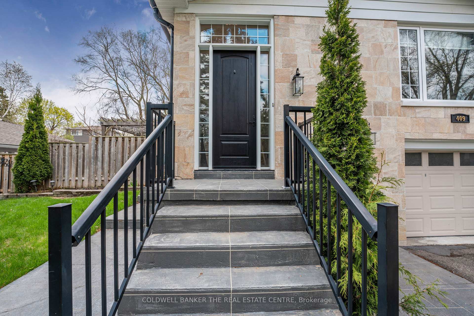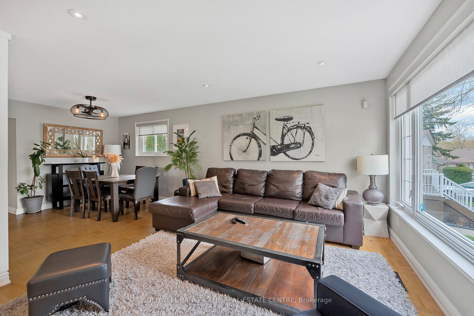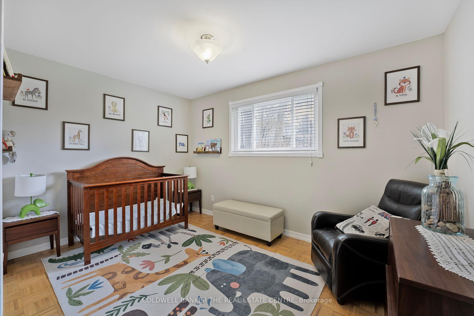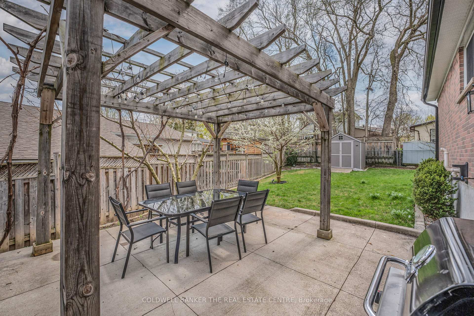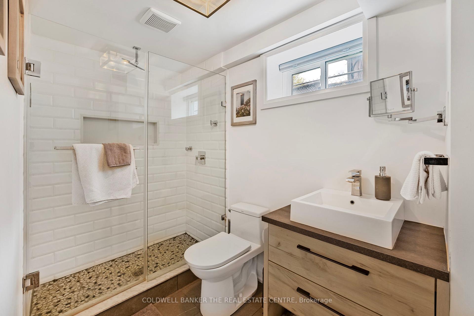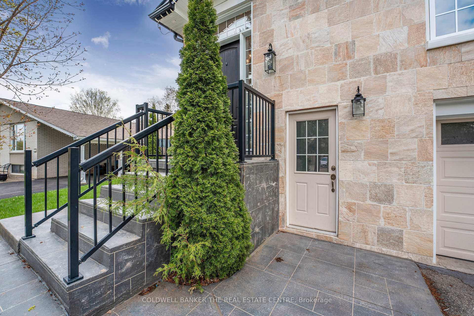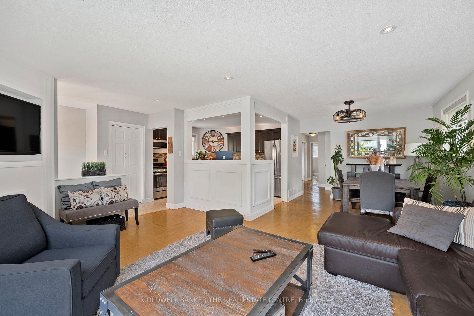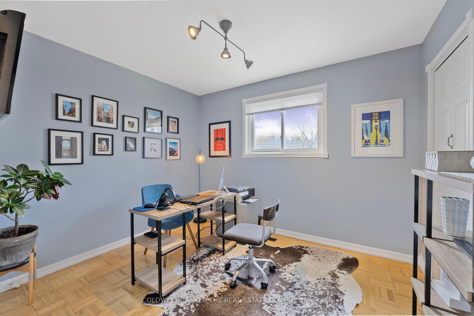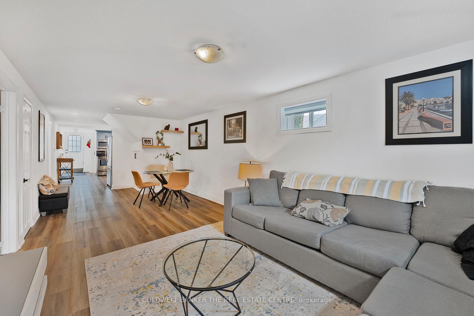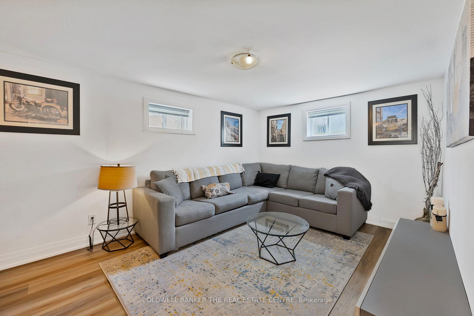$1,079,000
Available - For Sale
Listing ID: N12138972
409 Roywood Cres , Newmarket, L3Y 1A9, York
| Discover this beautifully upgraded 3-bedroom home nestled in one of Newmarkets most desirable neighbourhoods. Just steps from Fairy Lake, historic Main Street, and the Wesley Brooks Conservation Area, this property offers the perfect blend of tranquility and convenience. Boasting many upgrades throughout, this home features granite countertops, pot lights, and a private entrance to a fully finished in-law suite ideal for multi-generational living. Located in a peaceful, family-friendly area, you're just minutes from top-rated schools, parks, shopping, Southlake Hospital, public transit, and more.Whether you're a first-time buyer, this versatile property offers exceptional value and potential. Don't miss your chance to own a gem in the heart of Newmarket! |
| Price | $1,079,000 |
| Taxes: | $4660.00 |
| Assessment Year: | 2024 |
| Occupancy: | Vacant |
| Address: | 409 Roywood Cres , Newmarket, L3Y 1A9, York |
| Directions/Cross Streets: | Mulock Drive & Cane Parkway |
| Rooms: | 6 |
| Rooms +: | 3 |
| Bedrooms: | 3 |
| Bedrooms +: | 1 |
| Family Room: | F |
| Basement: | Finished wit, Full |
| Level/Floor | Room | Length(ft) | Width(ft) | Descriptions | |
| Room 1 | Main | Kitchen | 12.96 | 11.64 | Tile Floor, Backsplash, Pot Lights |
| Room 2 | Main | Dining Ro | 12.17 | 10.3 | Parquet, Casement Windows, Combined w/Living |
| Room 3 | Main | Living Ro | 12.86 | 11.64 | Parquet, Picture Window, Combined w/Dining |
| Room 4 | Main | Primary B | 16.33 | 9.91 | Parquet, Enclosed, Window |
| Room 5 | Main | Bedroom 2 | 12.89 | 12.1 | Parquet, Closet Organizers, Window |
| Room 6 | Main | Bedroom 3 | 10.89 | 9.22 | Parquet, Closet Organizers, Window |
| Room 7 | Basement | Bedroom 4 | 14.04 | 11.51 | Laminate, Above Grade Window, Closet |
| Washroom Type | No. of Pieces | Level |
| Washroom Type 1 | 4 | Main |
| Washroom Type 2 | 3 | Basement |
| Washroom Type 3 | 0 | |
| Washroom Type 4 | 0 | |
| Washroom Type 5 | 0 |
| Total Area: | 0.00 |
| Approximatly Age: | 51-99 |
| Property Type: | Detached |
| Style: | Bungalow-Raised |
| Exterior: | Brick |
| Garage Type: | Built-In |
| Drive Parking Spaces: | 4 |
| Pool: | None, On |
| Approximatly Age: | 51-99 |
| Approximatly Square Footage: | 1100-1500 |
| CAC Included: | N |
| Water Included: | N |
| Cabel TV Included: | N |
| Common Elements Included: | N |
| Heat Included: | N |
| Parking Included: | N |
| Condo Tax Included: | N |
| Building Insurance Included: | N |
| Fireplace/Stove: | N |
| Heat Type: | Forced Air |
| Central Air Conditioning: | Central Air |
| Central Vac: | N |
| Laundry Level: | Syste |
| Ensuite Laundry: | F |
| Sewers: | Sewer |
| Utilities-Cable: | Y |
| Utilities-Hydro: | Y |
$
%
Years
This calculator is for demonstration purposes only. Always consult a professional
financial advisor before making personal financial decisions.
| Although the information displayed is believed to be accurate, no warranties or representations are made of any kind. |
| COLDWELL BANKER THE REAL ESTATE CENTRE |
|
|

Anita D'mello
Sales Representative
Dir:
416-795-5761
Bus:
416-288-0800
Fax:
416-288-8038
| Virtual Tour | Book Showing | Email a Friend |
Jump To:
At a Glance:
| Type: | Freehold - Detached |
| Area: | York |
| Municipality: | Newmarket |
| Neighbourhood: | Central Newmarket |
| Style: | Bungalow-Raised |
| Approximate Age: | 51-99 |
| Tax: | $4,660 |
| Beds: | 3+1 |
| Baths: | 2 |
| Fireplace: | N |
| Pool: | None, On |
Locatin Map:
Payment Calculator:

