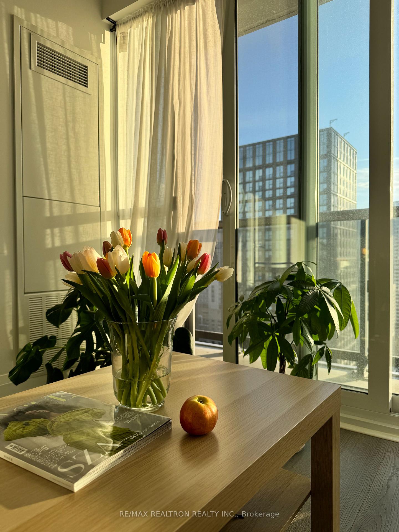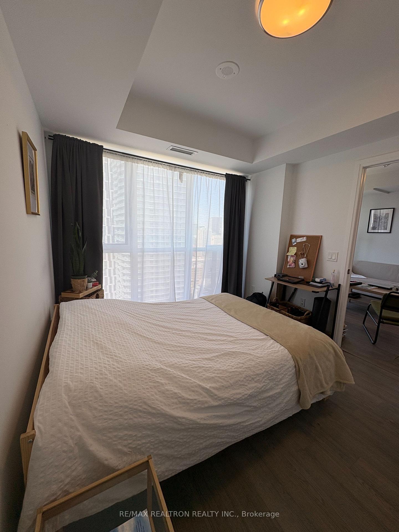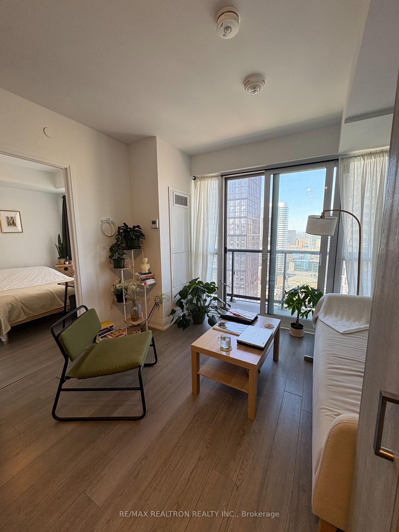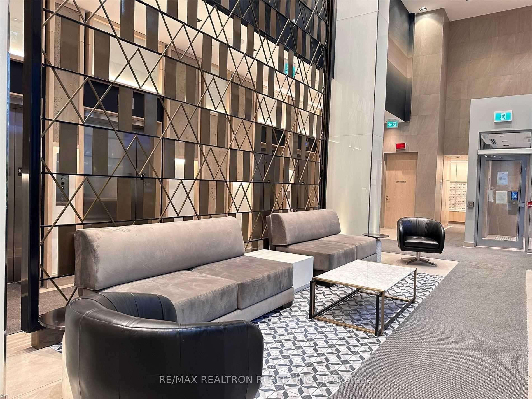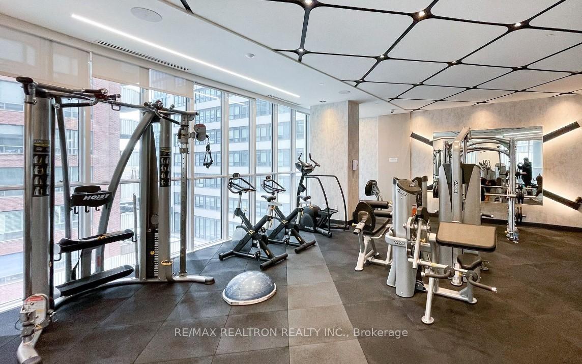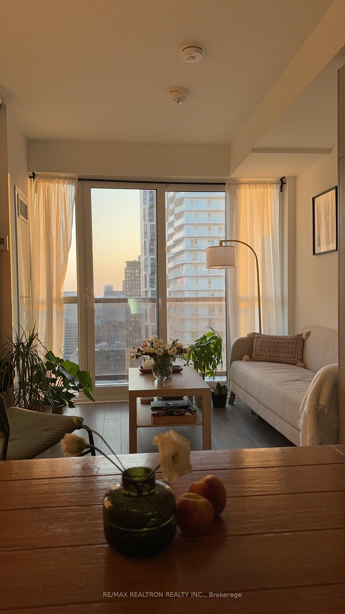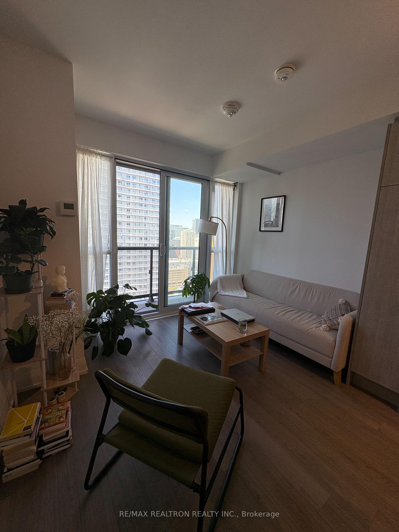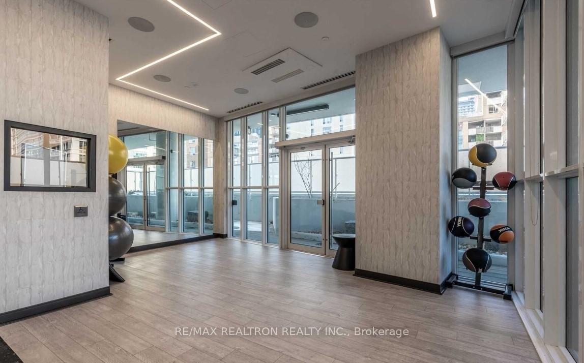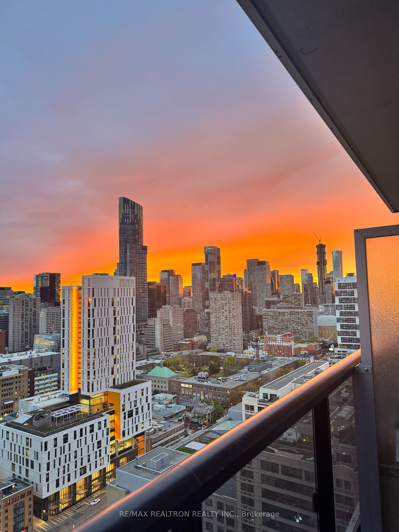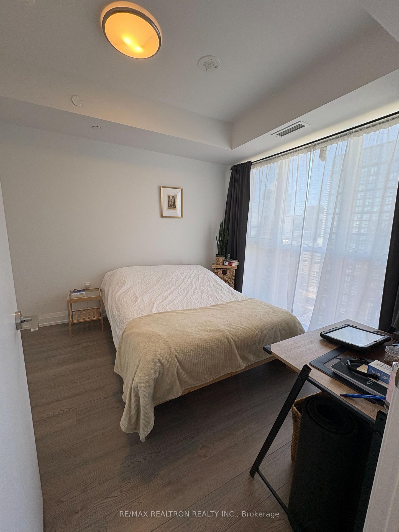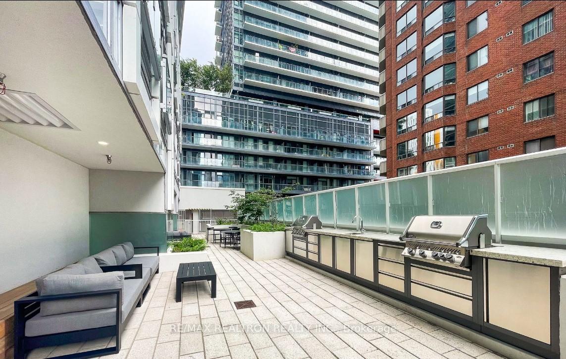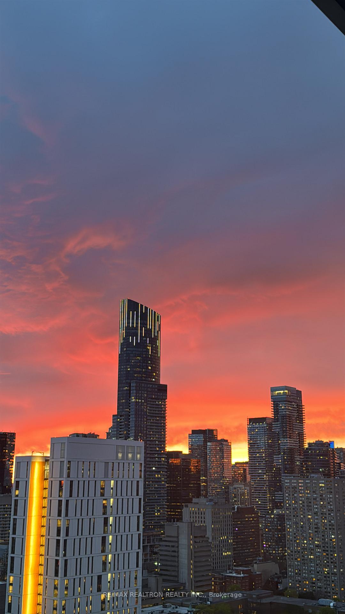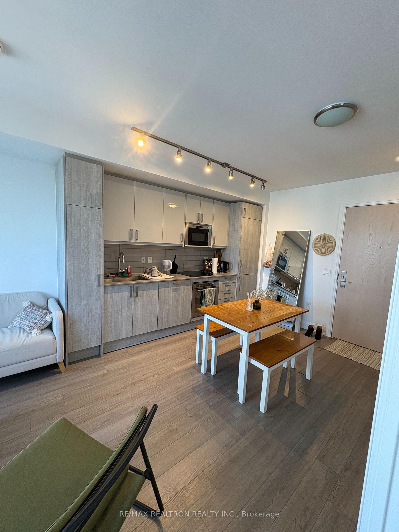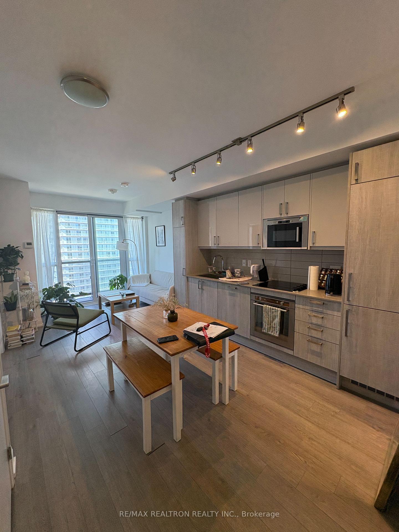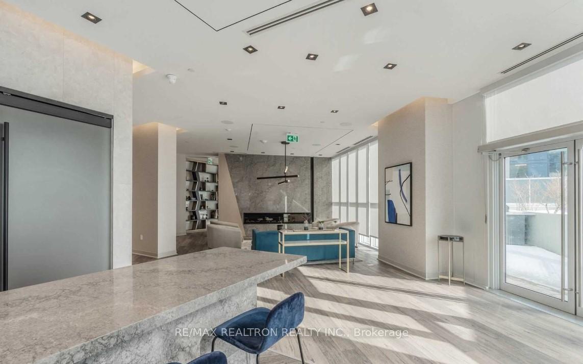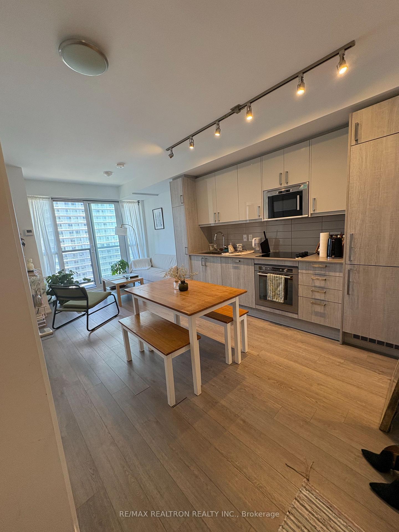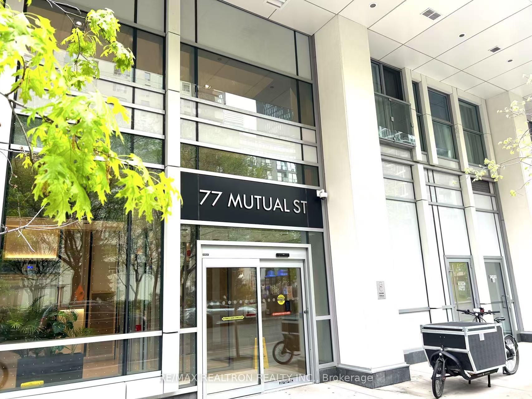$2,100
Available - For Rent
Listing ID: C12138964
77 Mutual Stre , Toronto, M5B 2A9, Toronto
| Welcome to 77 Mutual Street, where elevated city living meets sleek modern design in the heart of downtown Toronto. Perched on the 33rd floor of the prestigious Max Condos, this stylish 1-bedroom, 1-bathroom suite offers stunning unobstructed city views, flooded with natural light through floor-to-ceiling windows. The thoughtfully designed open-concept layout features a contemporary kitchen equipped with integrated stainless steel appliances, quartz countertops, and ample cabinetry perfect for both daily living and entertaining, while the private balcony provides a peaceful retreat with breathtaking skyline views. Designed by Tribute Communities, this well-managed building boasts state-of-the-art amenities, including a fully equipped fitness centre, yoga studio, party room, rooftop terrace, and 24-hour concierge service.Located steps from Yonge & Dundas, Ryerson University (TMU), Eaton Centre, groceries, restaurants, subway and transit lines, and more this is urban convenience at its finest. Welcome working professionals, this home is the perfect balance of style, function, and location. Dont miss your chance to live in one of downtowns most desirable suites. Book your in-person tour today and experience the city from a whole new perspective! |
| Price | $2,100 |
| Taxes: | $0.00 |
| Occupancy: | Tenant |
| Address: | 77 Mutual Stre , Toronto, M5B 2A9, Toronto |
| Postal Code: | M5B 2A9 |
| Province/State: | Toronto |
| Directions/Cross Streets: | Dundas St E/Mutual St |
| Level/Floor | Room | Length(ft) | Width(ft) | Descriptions | |
| Room 1 | Flat | Living Ro | 18.11 | 10.99 | Laminate, Combined w/Dining, W/O To Balcony |
| Room 2 | Flat | Kitchen | 18.11 | 10.99 | Laminate, B/I Appliances, Quartz Counter |
| Room 3 | Flat | Dining Ro | 18.11 | 10.99 | Laminate, Combined w/Living, Open Concept |
| Room 4 | Flat | Bedroom | 10.5 | 8.99 | B/I Closet, Window Floor to Ceil, Laminate |
| Washroom Type | No. of Pieces | Level |
| Washroom Type 1 | 4 | Flat |
| Washroom Type 2 | 0 | |
| Washroom Type 3 | 0 | |
| Washroom Type 4 | 0 | |
| Washroom Type 5 | 0 |
| Total Area: | 0.00 |
| Approximatly Age: | 0-5 |
| Washrooms: | 1 |
| Heat Type: | Forced Air |
| Central Air Conditioning: | Central Air |
| Elevator Lift: | True |
| Although the information displayed is believed to be accurate, no warranties or representations are made of any kind. |
| RE/MAX REALTRON REALTY INC. |
|
|

Anita D'mello
Sales Representative
Dir:
416-795-5761
Bus:
416-288-0800
Fax:
416-288-8038
| Book Showing | Email a Friend |
Jump To:
At a Glance:
| Type: | Com - Condo Apartment |
| Area: | Toronto |
| Municipality: | Toronto C08 |
| Neighbourhood: | Church-Yonge Corridor |
| Style: | Apartment |
| Approximate Age: | 0-5 |
| Beds: | 1 |
| Baths: | 1 |
| Fireplace: | N |
Locatin Map:

