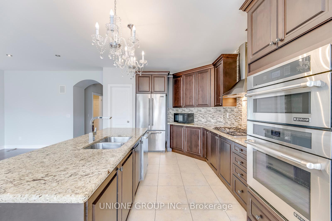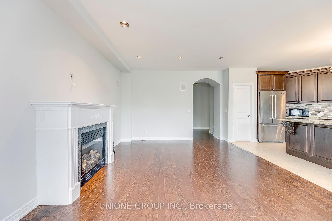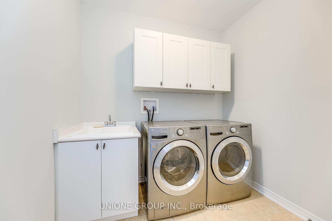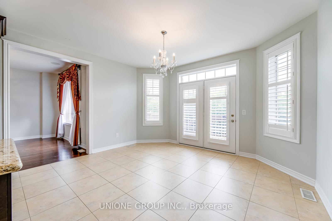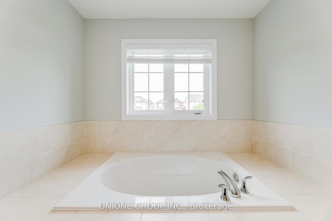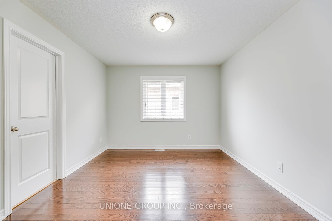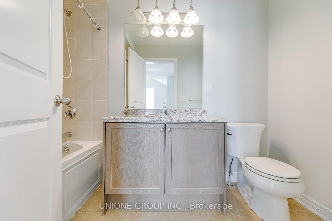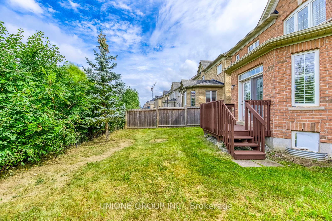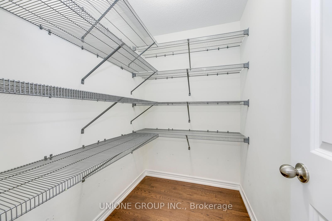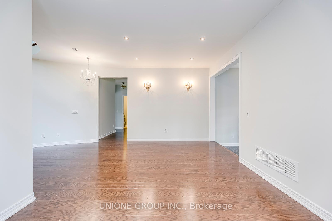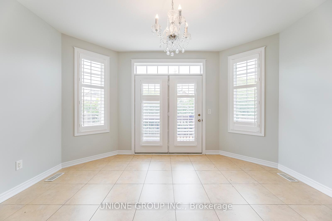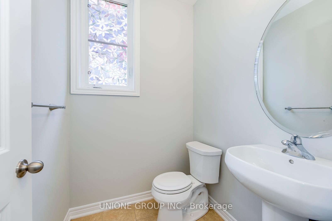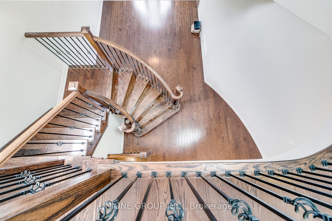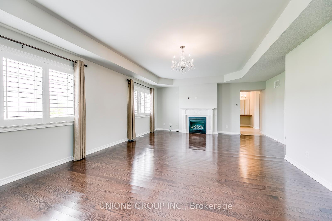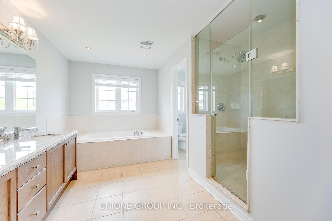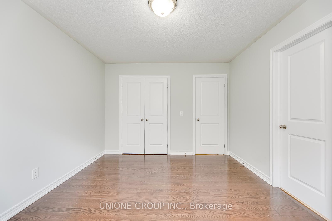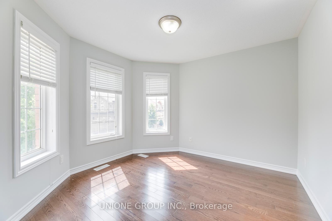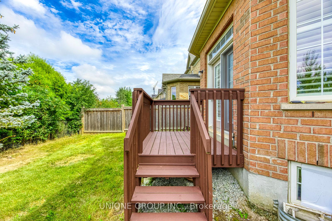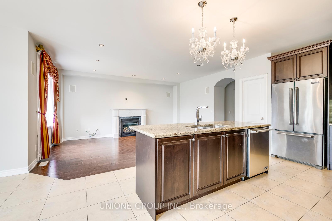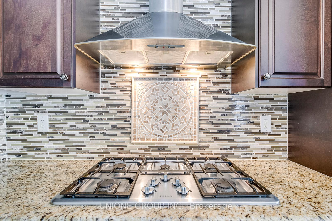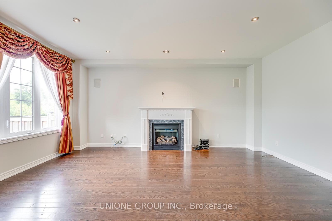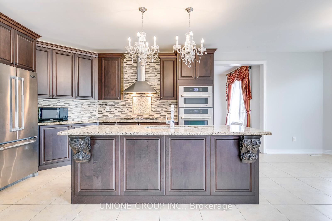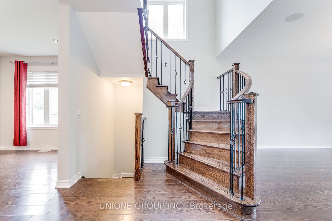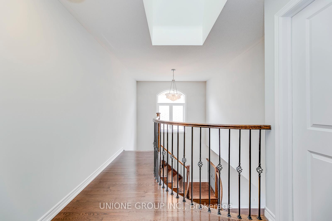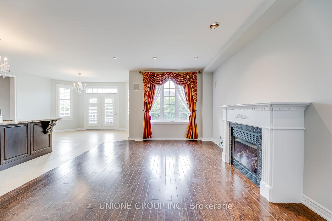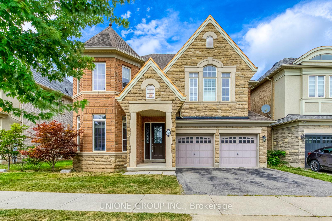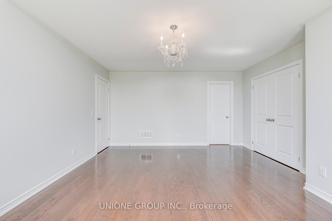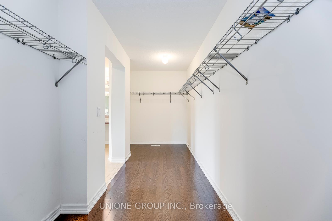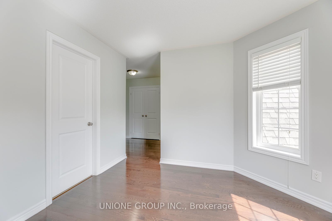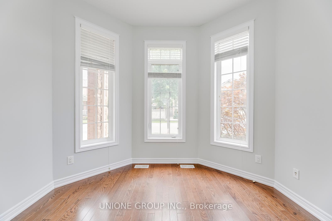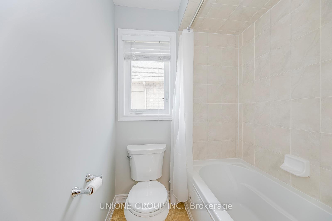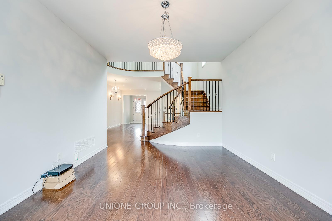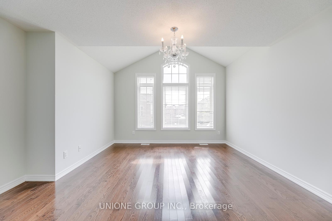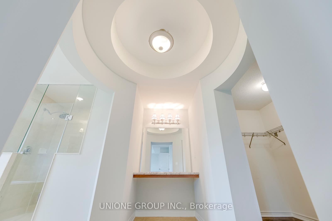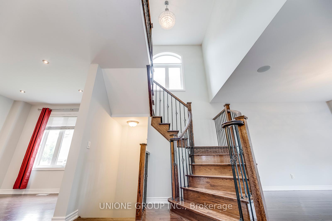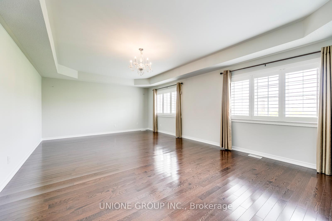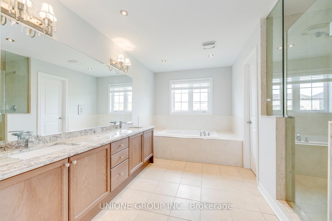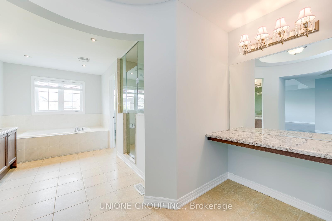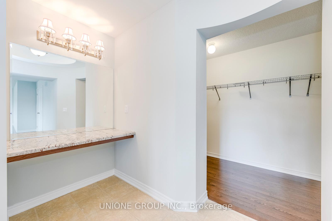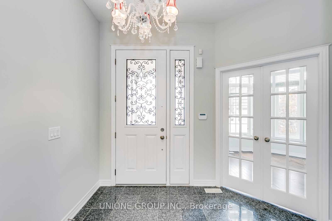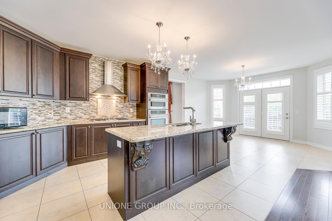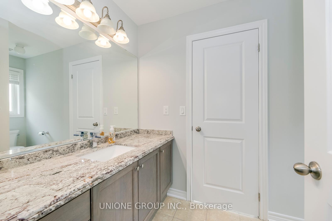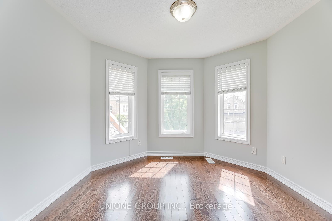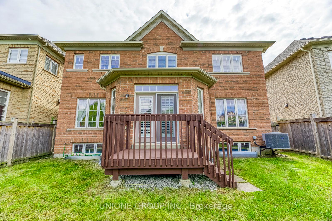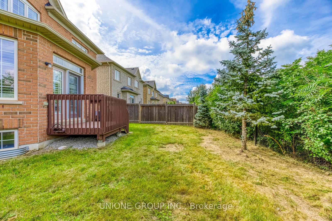$5,400
Available - For Rent
Listing ID: W12138981
3125 Trailside Driv , Oakville, L6M 0P6, Halton
| Amazing Chateau Style Home On Premium Lot Bckg Onto Shannon Creek/Ravine!!! Extensive Upgrades Incl Dark H'wood Flrs T/O Main & 2nd Flr, Skylight, Customized Beautiful Kit W/Huge Island, Granite C/T, Upgraded Maple Cabinetry, 18" Ceramic Flr On Kit, 9' Ceiling Main Flr & 9' Ceiling On Master Rm, Master Rm W/2nd F/P & 5 Pc Ens, Granite C/Ts In All Ens, Concert Hall Like Fam Rm W/Built-In Jbl Spkr Sys, Walking Distance To Schools And Shops! Conveniently located near Supermarket, Sport Complex, Banking Centres, and other Amenities. 5 Min walk to Oodenawi Public School (JK-G8). Easy access to Transit: 3 Min to Hwy 407, 10 Min to QEW, 13 Min Drive To Oakville Go Station. |
| Price | $5,400 |
| Taxes: | $0.00 |
| Occupancy: | Tenant |
| Address: | 3125 Trailside Driv , Oakville, L6M 0P6, Halton |
| Directions/Cross Streets: | Neyagawa/Sixteen Mile |
| Rooms: | 10 |
| Bedrooms: | 4 |
| Bedrooms +: | 0 |
| Family Room: | T |
| Basement: | Full |
| Furnished: | Unfu |
| Level/Floor | Room | Length(ft) | Width(ft) | Descriptions | |
| Room 1 | Main | Living Ro | 17.52 | 11.02 | Hardwood Floor, Pot Lights, Wall Sconce Lighting |
| Room 2 | Main | Dining Ro | 15.02 | 12.04 | Hardwood Floor, Overlooks Ravine |
| Room 3 | Main | Kitchen | 15.02 | 11.02 | Ceramic Floor, B/I Appliances |
| Room 4 | Main | Breakfast | 14.01 | 12.5 | Ceramic Floor, Family Size Kitchen |
| Room 5 | Main | Family Ro | 18.01 | 13.32 | Hardwood Floor, Gas Fireplace |
| Room 6 | Main | Office | 11.51 | 10 | Hardwood Floor, Bay Window |
| Room 7 | Second | Primary B | 25.03 | 13.19 | Hardwood Floor, Gas Fireplace |
| Room 8 | Second | Bedroom 2 | 15.48 | 14.5 | Hardwood Floor, 4 Pc Ensuite |
| Room 9 | Second | Bedroom 3 | 11.02 | 10 | Hardwood Floor, Semi Ensuite |
| Room 10 | Second | Bedroom 4 | 13.02 | 11.02 | Hardwood Floor, Semi Ensuite |
| Room 11 | Main | Laundry | 8.82 | 8 | Ceramic Floor, Closet |
| Washroom Type | No. of Pieces | Level |
| Washroom Type 1 | 5 | Second |
| Washroom Type 2 | 4 | Second |
| Washroom Type 3 | 4 | Second |
| Washroom Type 4 | 2 | Main |
| Washroom Type 5 | 0 |
| Total Area: | 0.00 |
| Property Type: | Detached |
| Style: | 2-Storey |
| Exterior: | Brick |
| Garage Type: | Built-In |
| (Parking/)Drive: | Private |
| Drive Parking Spaces: | 2 |
| Park #1 | |
| Parking Type: | Private |
| Park #2 | |
| Parking Type: | Private |
| Pool: | None |
| Laundry Access: | Ensuite |
| Approximatly Square Footage: | < 700 |
| Property Features: | Fenced Yard, Greenbelt/Conserva |
| CAC Included: | Y |
| Water Included: | N |
| Cabel TV Included: | N |
| Common Elements Included: | N |
| Heat Included: | N |
| Parking Included: | Y |
| Condo Tax Included: | N |
| Building Insurance Included: | N |
| Fireplace/Stove: | Y |
| Heat Type: | Forced Air |
| Central Air Conditioning: | Central Air |
| Central Vac: | N |
| Laundry Level: | Syste |
| Ensuite Laundry: | F |
| Sewers: | Sewer |
| Although the information displayed is believed to be accurate, no warranties or representations are made of any kind. |
| UNIONE GROUP INC. |
|
|

Anita D'mello
Sales Representative
Dir:
416-795-5761
Bus:
416-288-0800
Fax:
416-288-8038
| Book Showing | Email a Friend |
Jump To:
At a Glance:
| Type: | Freehold - Detached |
| Area: | Halton |
| Municipality: | Oakville |
| Neighbourhood: | 1008 - GO Glenorchy |
| Style: | 2-Storey |
| Beds: | 4 |
| Baths: | 4 |
| Fireplace: | Y |
| Pool: | None |
Locatin Map:

