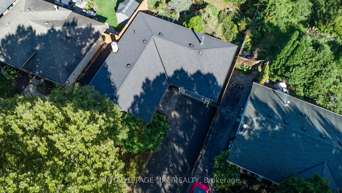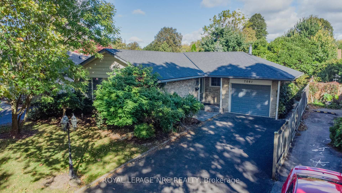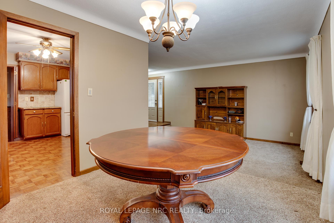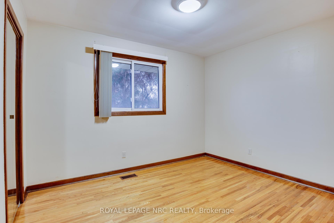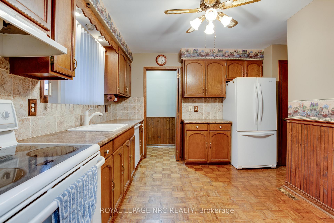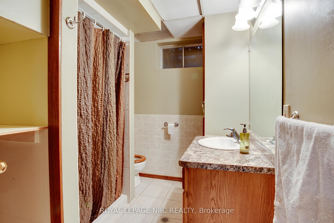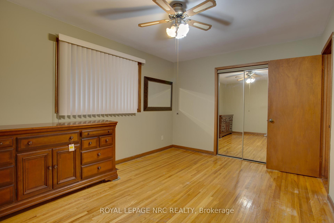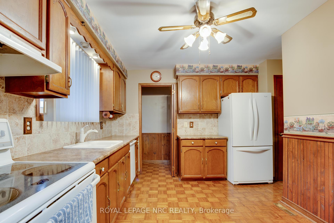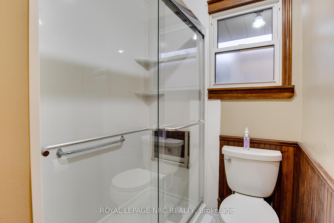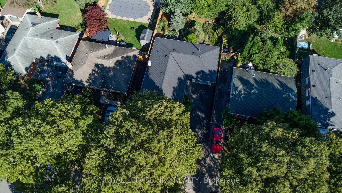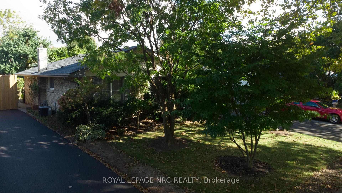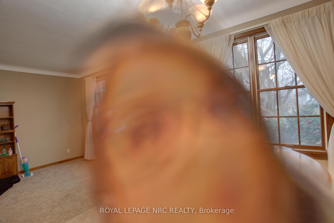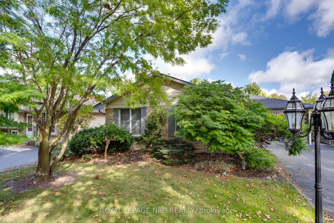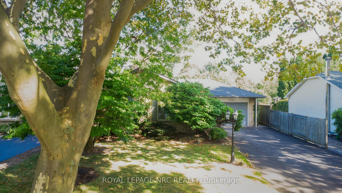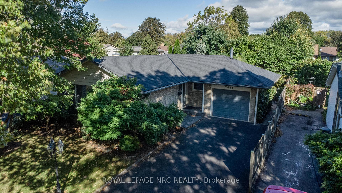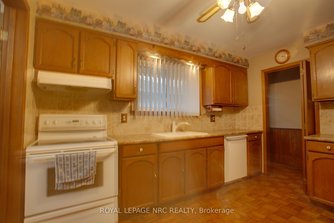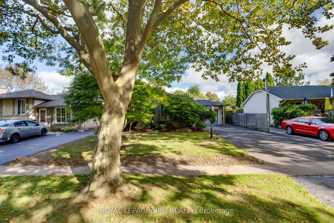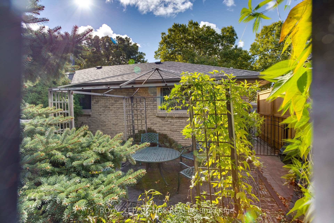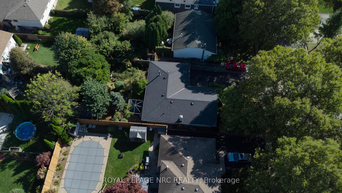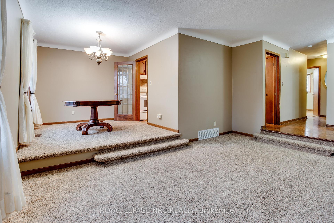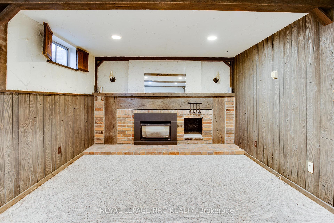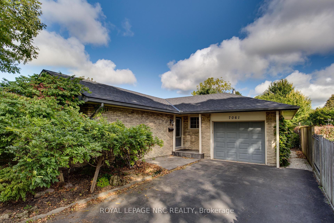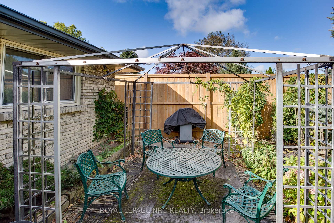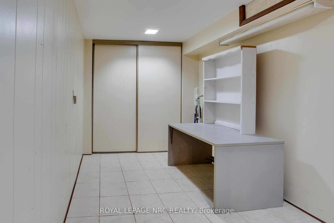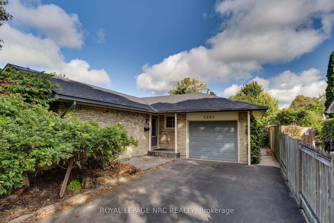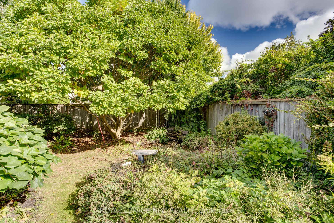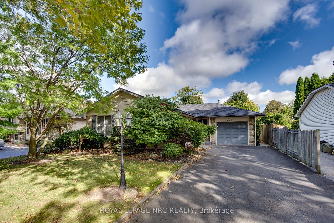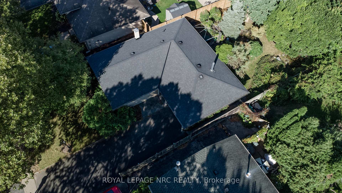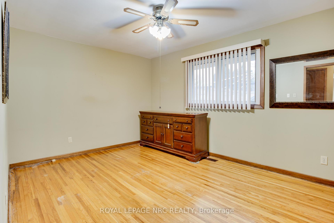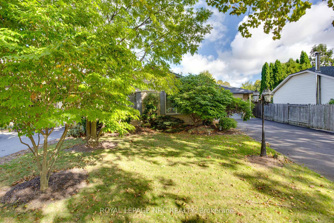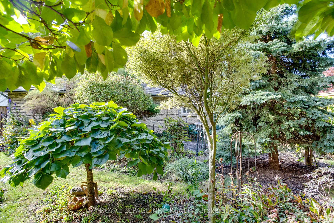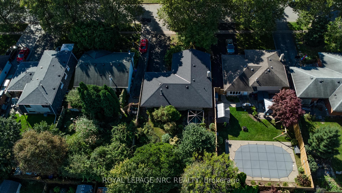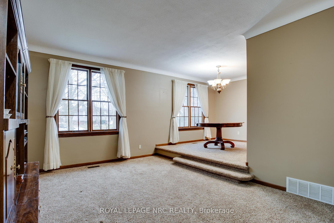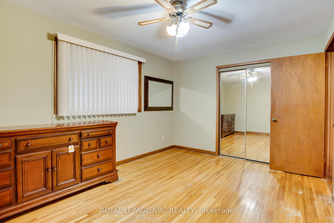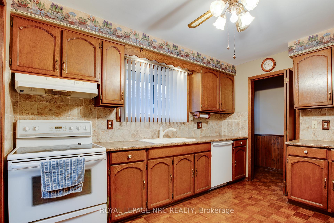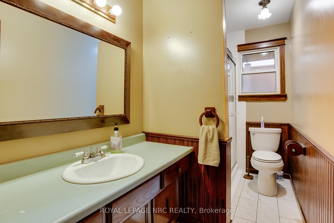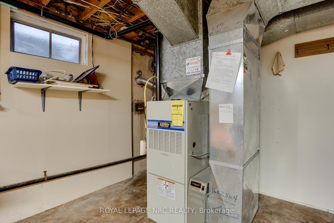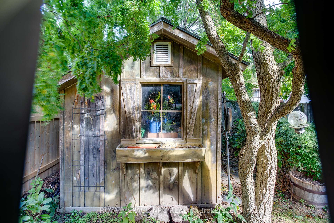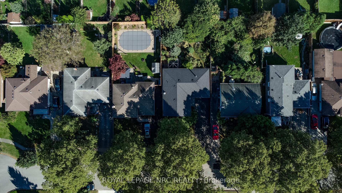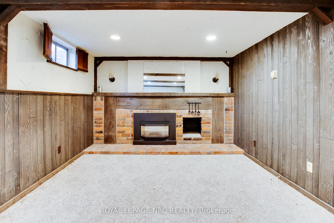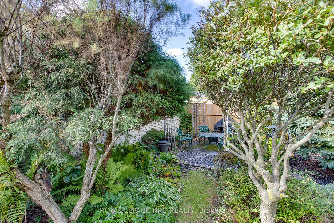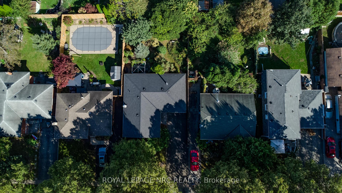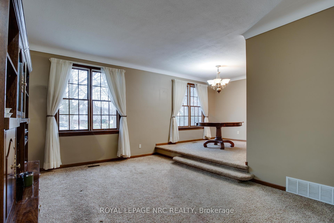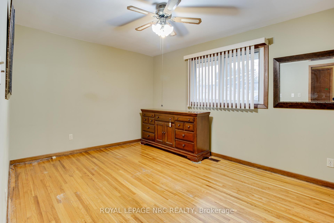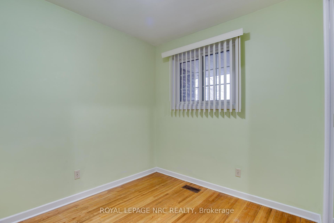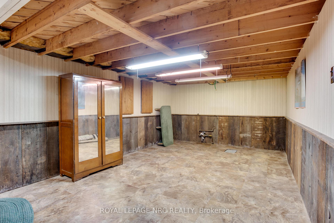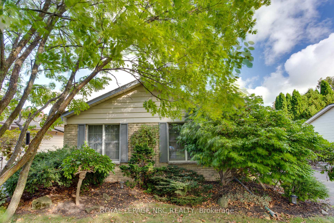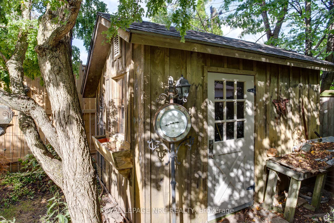$629,900
Available - For Sale
Listing ID: X12138983
7061 Dolphin Stre , Niagara Falls, L2E 6Y3, Niagara
| Welcome to 7061 Dolphin St, a lovingly maintained home located on a mature-tree lined street. Built in 1972 and cherished by its original owner, this 3-bedroom, 2-bathroom home is brimming with character and possibilities. Inside you'll find a unique step-down living room, an excellent sized kitchen and dining room with well-maintained finishes. Downstairs, the expansive rec room boasts a gas fireplace. The basement, equipped with a 240V stove outlet and a separate entrance, offering the possibility of an in-law suite. Situated just steps from a neighbourhood park and a short distance to some of the top-rated schools in Niagara Falls, this home is family-friendly. Don't miss the chance to make this gem your own. Book your showing today and discover the pride of ownership that shines through every corner of this remarkable property! |
| Price | $629,900 |
| Taxes: | $3678.00 |
| Assessment Year: | 2024 |
| Occupancy: | Owner |
| Address: | 7061 Dolphin Stre , Niagara Falls, L2E 6Y3, Niagara |
| Directions/Cross Streets: | Dorchester & Thorold Stone |
| Rooms: | 12 |
| Bedrooms: | 3 |
| Bedrooms +: | 0 |
| Family Room: | T |
| Basement: | Separate Ent |
| Level/Floor | Room | Length(ft) | Width(ft) | Descriptions | |
| Room 1 | Main | Living Ro | 11.64 | 16.43 | |
| Room 2 | Main | Dining Ro | 9.54 | 10.04 | |
| Room 3 | Main | Kitchen | 12.4 | 11.94 | |
| Room 4 | Main | Bedroom | 9.54 | 7.9 | |
| Room 5 | Main | Bedroom | 9.35 | 11.55 | |
| Room 6 | Main | Primary B | 14.1 | 10.33 | |
| Room 7 | Main | Bathroom | 10.14 | 4.95 | 3 Pc Bath |
| Room 8 | Basement | Recreatio | 26.5 | 11.25 | |
| Room 9 | Basement | Foyer | 7.54 | 15.28 | |
| Room 10 | Basement | Den | 21.88 | 11.28 | |
| Room 11 | Basement | Utility R | 9.32 | 21.84 | |
| Room 12 | Basement | Bathroom | 8.46 | 7.58 | 3 Pc Bath |
| Washroom Type | No. of Pieces | Level |
| Washroom Type 1 | 3 | Main |
| Washroom Type 2 | 3 | Basement |
| Washroom Type 3 | 0 | |
| Washroom Type 4 | 0 | |
| Washroom Type 5 | 0 |
| Total Area: | 0.00 |
| Approximatly Age: | 51-99 |
| Property Type: | Detached |
| Style: | Bungalow |
| Exterior: | Brick |
| Garage Type: | Attached |
| Drive Parking Spaces: | 4 |
| Pool: | None |
| Other Structures: | Shed |
| Approximatly Age: | 51-99 |
| Approximatly Square Footage: | 700-1100 |
| Property Features: | Fenced Yard, Park |
| CAC Included: | N |
| Water Included: | N |
| Cabel TV Included: | N |
| Common Elements Included: | N |
| Heat Included: | N |
| Parking Included: | N |
| Condo Tax Included: | N |
| Building Insurance Included: | N |
| Fireplace/Stove: | Y |
| Heat Type: | Forced Air |
| Central Air Conditioning: | Central Air |
| Central Vac: | N |
| Laundry Level: | Syste |
| Ensuite Laundry: | F |
| Sewers: | Sewer |
$
%
Years
This calculator is for demonstration purposes only. Always consult a professional
financial advisor before making personal financial decisions.
| Although the information displayed is believed to be accurate, no warranties or representations are made of any kind. |
| ROYAL LEPAGE NRC REALTY |
|
|

Anita D'mello
Sales Representative
Dir:
416-795-5761
Bus:
416-288-0800
Fax:
416-288-8038
| Book Showing | Email a Friend |
Jump To:
At a Glance:
| Type: | Freehold - Detached |
| Area: | Niagara |
| Municipality: | Niagara Falls |
| Neighbourhood: | 212 - Morrison |
| Style: | Bungalow |
| Approximate Age: | 51-99 |
| Tax: | $3,678 |
| Beds: | 3 |
| Baths: | 2 |
| Fireplace: | Y |
| Pool: | None |
Locatin Map:
Payment Calculator:

