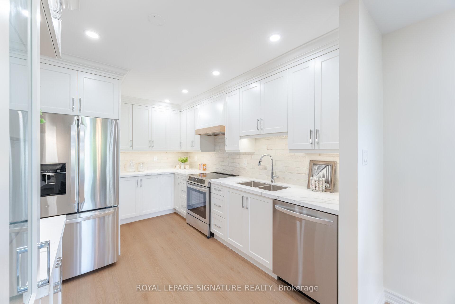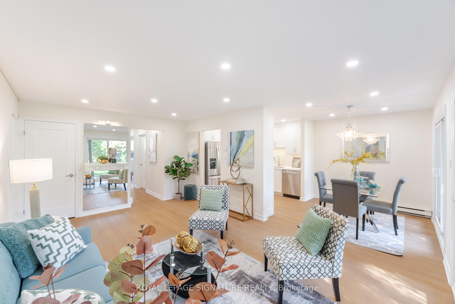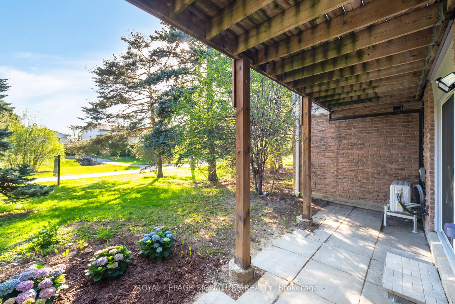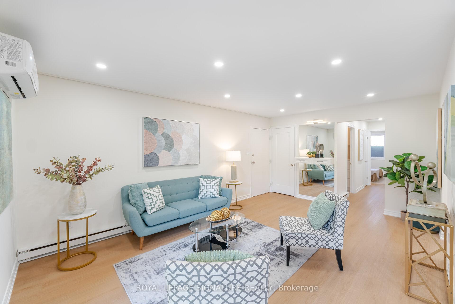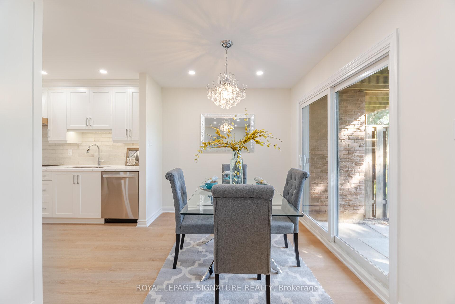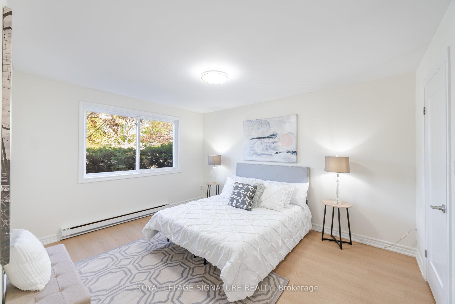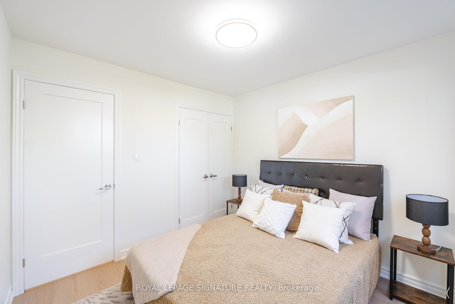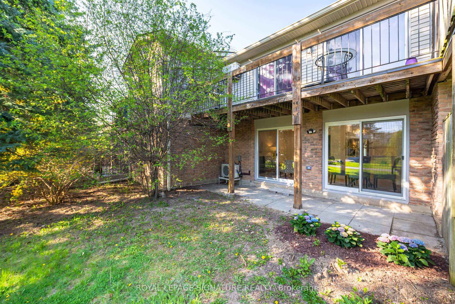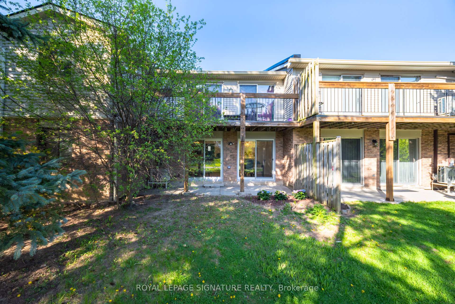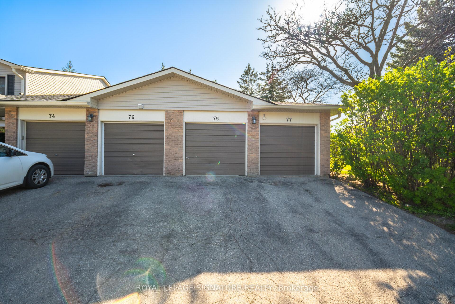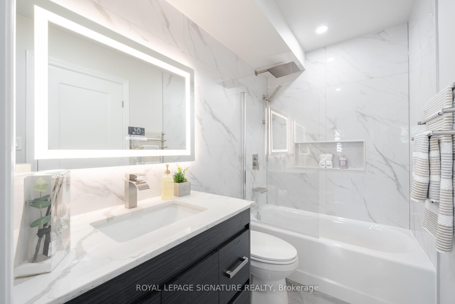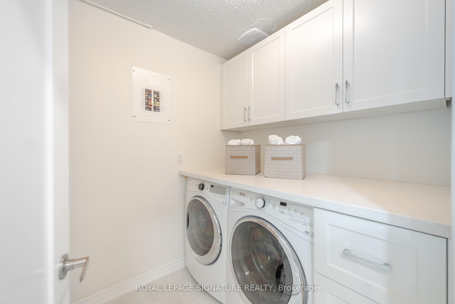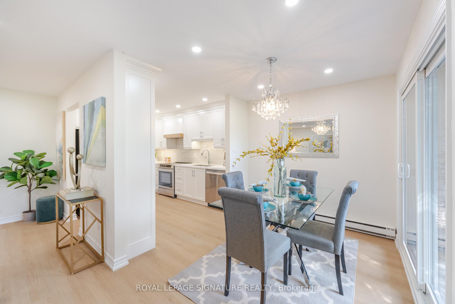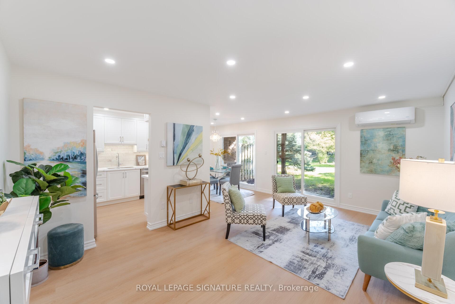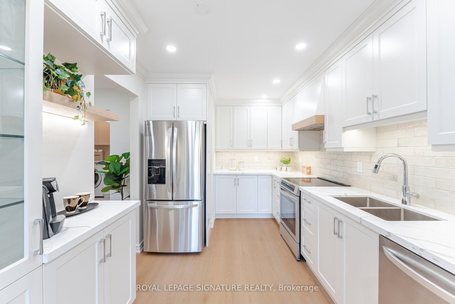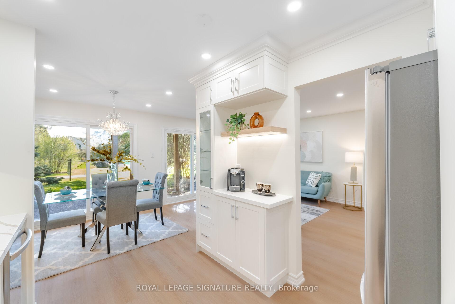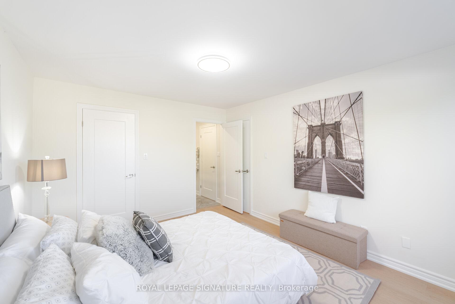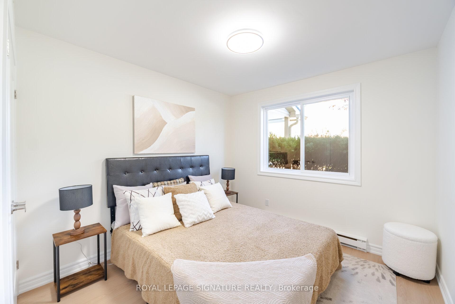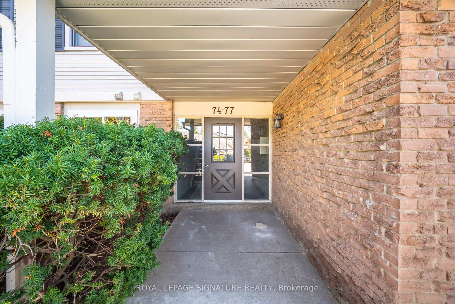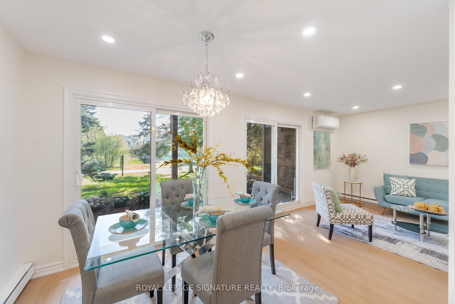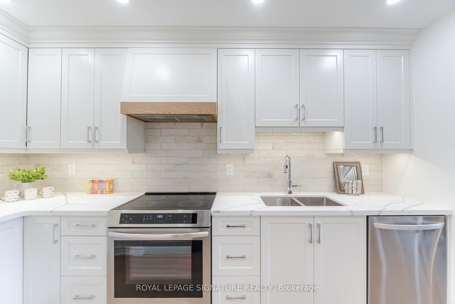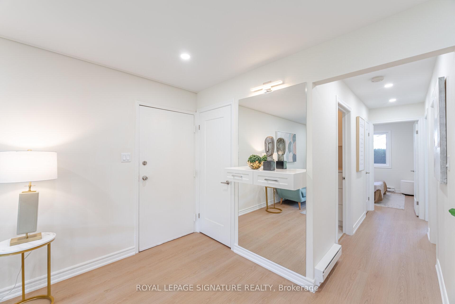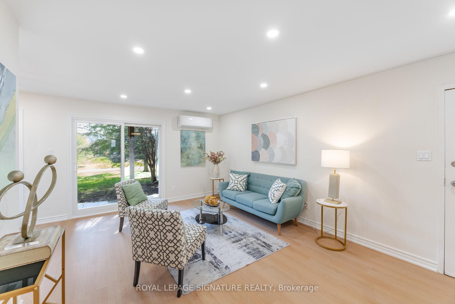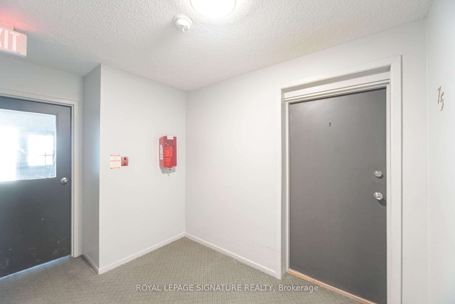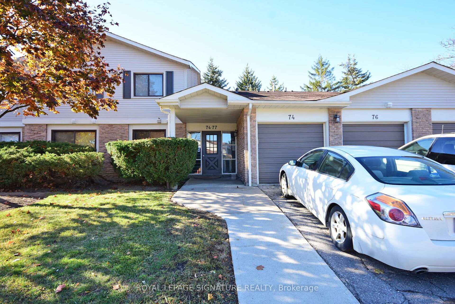$499,000
Available - For Sale
Listing ID: W12138152
2701 Aquitaine Aven , Mississauga, L5N 2H7, Peel
| Welcome To This Beautifully Renovated 2-Bedroom Townhouse Condo Offering Comfort, Style, And Convenience All On One Level. Featuring A Spacious Open-Concept Layout With Brand New Flooring, Fresh Paint, Upgraded Trim, And New Baseboards Throughout. The Renovated Kitchen Is A Showstopper With Stainless Steel Appliances, Pot Lights, Custom Backsplash, And Modern Cabinetry. Enjoy The Convenience Of Ensuite Laundry With Built-In Cabinets And Front-Load Washer/Dryer. The Primary Bedroom Boasts A Walk-In Closet With Custom Built-In's, While The Second Bedroom Features A New Shaker-Style Closet Door And Updated Light Fixtures. The Renovated 4-Piece Bathroom Impresses With Floor-To-Ceiling Tile Work, Light Up Mirror and Glass Shower Shield. Additional Updates Include A New Heat Pump System (Cooling and Heating) For Year-Round Comfort. Step Outside To Scenic Walking Trails, Aquitaine Lake, And Enjoy Quick Access To The GO Train And Major Highways. This Home Offers The Perfect Blend Of Modern Living In A Serene, Connected Neighbourhood. |
| Price | $499,000 |
| Taxes: | $2622.22 |
| Occupancy: | Vacant |
| Address: | 2701 Aquitaine Aven , Mississauga, L5N 2H7, Peel |
| Postal Code: | L5N 2H7 |
| Province/State: | Peel |
| Directions/Cross Streets: | Aquitaine Ave & Glen Erin Dr |
| Level/Floor | Room | Length(ft) | Width(ft) | Descriptions | |
| Room 1 | Main | Living Ro | 18.07 | 12 | Vinyl Floor, Pot Lights, W/O To Yard |
| Room 2 | Main | Dining Ro | 9.32 | 8.3 | Vinyl Floor, Pot Lights, W/O To Yard |
| Room 3 | Main | Kitchen | 12.99 | 8.82 | Vinyl Floor, Stainless Steel Appl, Pot Lights |
| Room 4 | Main | Primary B | 13.81 | 11.58 | Vinyl Floor, Walk-In Closet(s), Window |
| Room 5 | Main | Bedroom 2 | 10.4 | 9.51 | Vinyl Floor, Closet, Window |
| Room 6 | Main | Laundry | 6.33 | 6.36 | Vinyl Floor, Separate Room |
| Washroom Type | No. of Pieces | Level |
| Washroom Type 1 | 4 | Main |
| Washroom Type 2 | 0 | |
| Washroom Type 3 | 0 | |
| Washroom Type 4 | 0 | |
| Washroom Type 5 | 0 |
| Total Area: | 0.00 |
| Washrooms: | 1 |
| Heat Type: | Heat Pump |
| Central Air Conditioning: | Wall Unit(s |
$
%
Years
This calculator is for demonstration purposes only. Always consult a professional
financial advisor before making personal financial decisions.
| Although the information displayed is believed to be accurate, no warranties or representations are made of any kind. |
| ROYAL LEPAGE SIGNATURE REALTY |
|
|

Anita D'mello
Sales Representative
Dir:
416-795-5761
Bus:
416-288-0800
Fax:
416-288-8038
| Book Showing | Email a Friend |
Jump To:
At a Glance:
| Type: | Com - Condo Townhouse |
| Area: | Peel |
| Municipality: | Mississauga |
| Neighbourhood: | Meadowvale |
| Style: | Stacked Townhous |
| Tax: | $2,622.22 |
| Maintenance Fee: | $647.19 |
| Beds: | 2 |
| Baths: | 1 |
| Fireplace: | N |
Locatin Map:
Payment Calculator:

