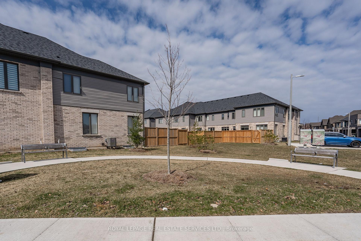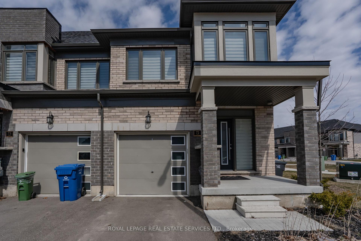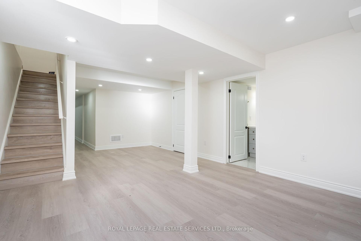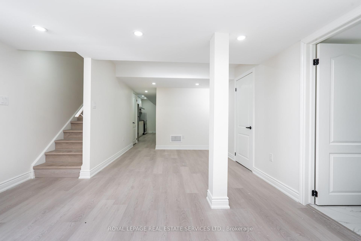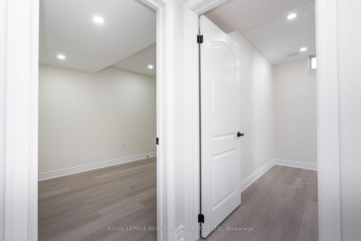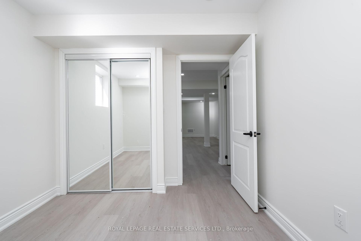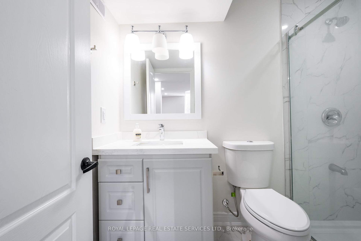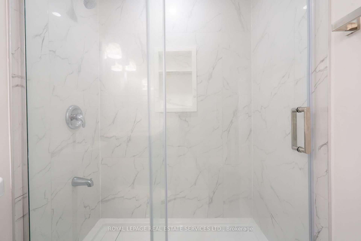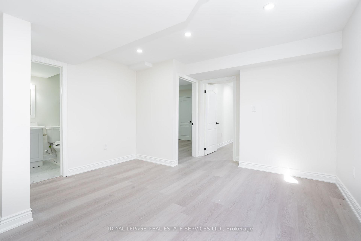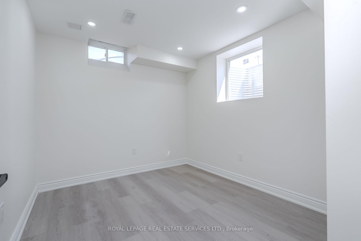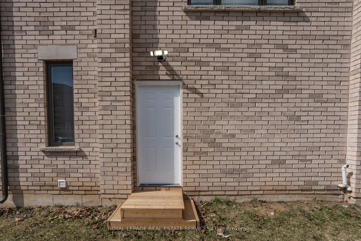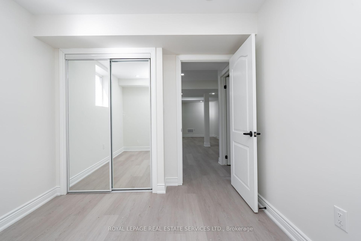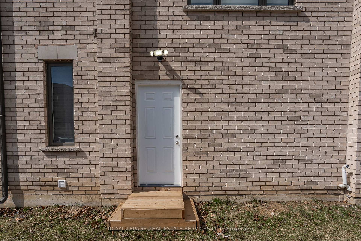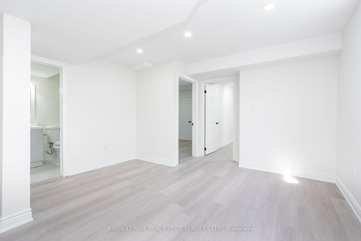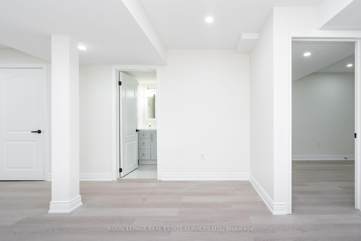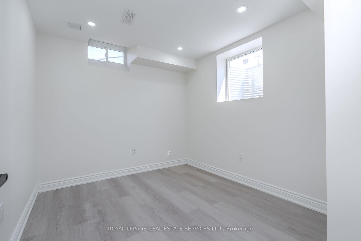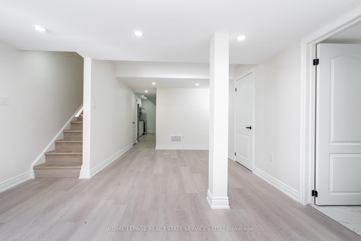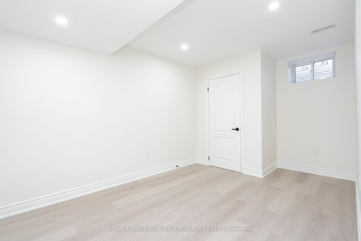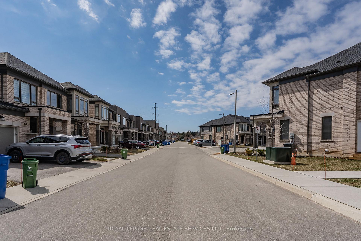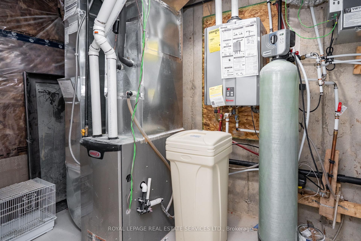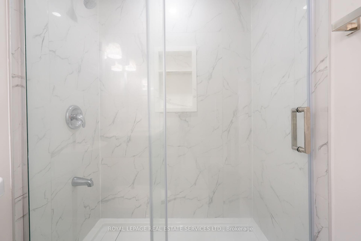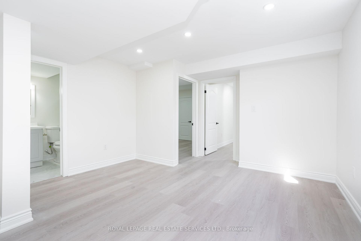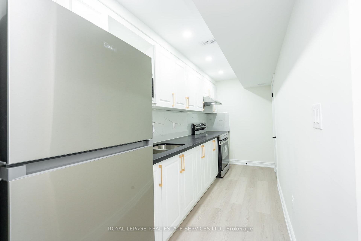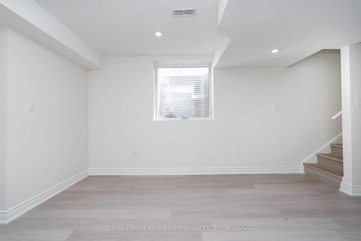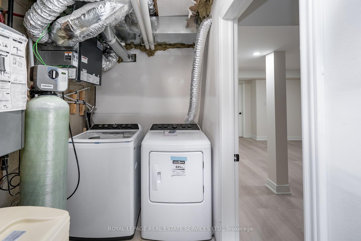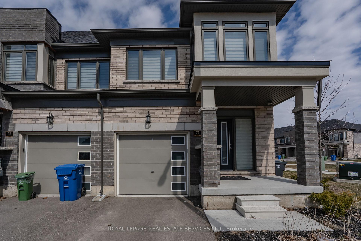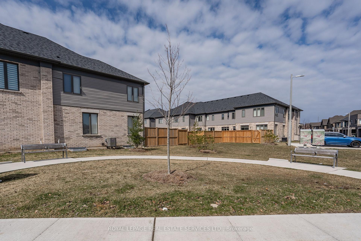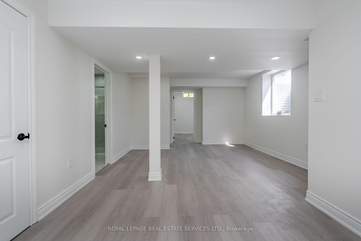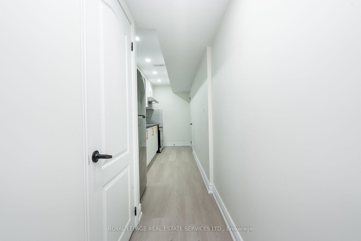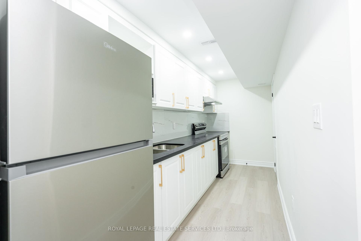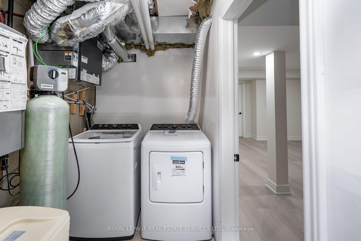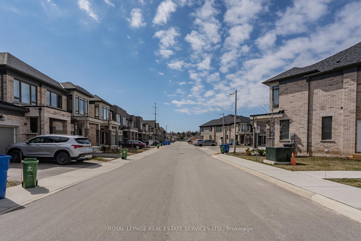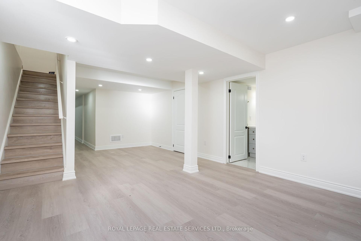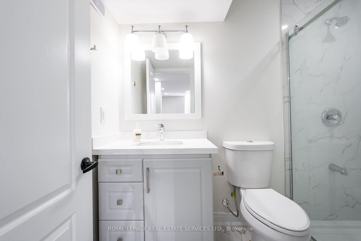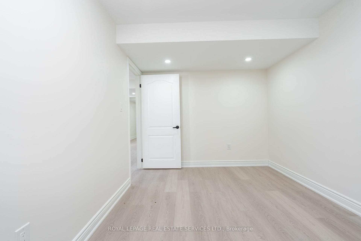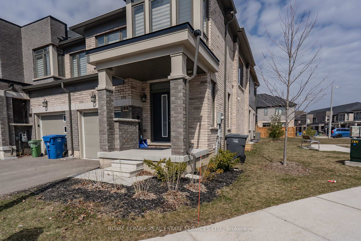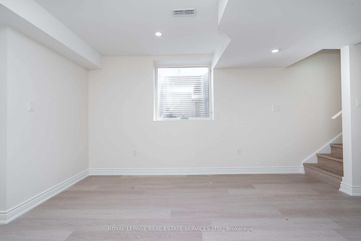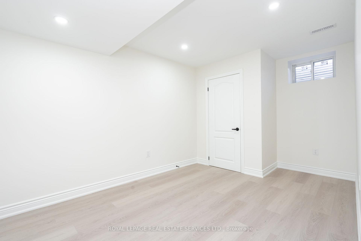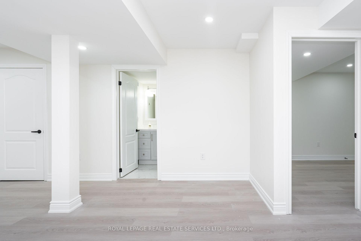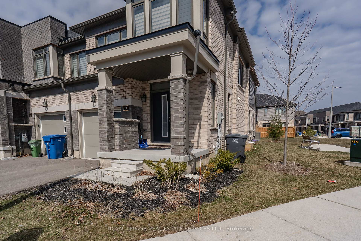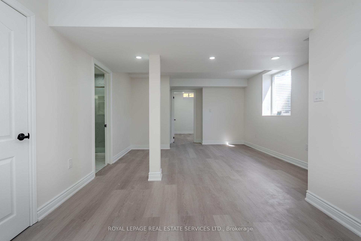$1,700
Available - For Rent
Listing ID: X12138817
166 Deerpath Driv , Guelph, N1K 0E2, Wellington
| Welcome to this beautiful and spacious approximately 800 sq. ft. 2-bedroom basement apartment, located in a well-maintained detached home in one of Guelph's most desirable neighbourhoods. Flooded with natural light, this private apartment features an open-concept layout, a sleek modern kitchen with appliances, pot lights, and large windows throughout. The unit includes in-suite laundry, a private separate entrance, and a thoughtfully designed layout that offers both comfort and functionality. Ideal for a young professional, student, or working individual seeking a clean, quiet, and convenient place to call home.Key Features: Open-concept modern kitchen Bright and airy with large windows and pot lights throughout In-suite laundry Private entrance Private 3-piece bathroom Tenant pays only 30% of utilities Clean, bright, and freshly updated space Prime Location: Easy access to elementary and high schools, Centennial College, and the University of Guelph Close to shopping centres, parks, and local amenities Excellent access to Highway 401, with quick connections to Hamilton, London, Cambridge, and the GTA. This is a must-see for anyone looking for affordable, private, and well-located living in Guelph.Book your private showing today to see if this cozy and comfortable space is the right fit for you! |
| Price | $1,700 |
| Taxes: | $0.00 |
| Occupancy: | Vacant |
| Address: | 166 Deerpath Driv , Guelph, N1K 0E2, Wellington |
| Directions/Cross Streets: | Imperial Rd S & Paisley Rd |
| Rooms: | 4 |
| Bedrooms: | 2 |
| Bedrooms +: | 0 |
| Family Room: | F |
| Basement: | Finished |
| Furnished: | Unfu |
| Washroom Type | No. of Pieces | Level |
| Washroom Type 1 | 3 | |
| Washroom Type 2 | 0 | |
| Washroom Type 3 | 0 | |
| Washroom Type 4 | 0 | |
| Washroom Type 5 | 0 |
| Total Area: | 0.00 |
| Property Type: | Att/Row/Townhouse |
| Style: | 2-Storey |
| Exterior: | Brick Front |
| Garage Type: | Attached |
| (Parking/)Drive: | Street Onl |
| Drive Parking Spaces: | 0 |
| Park #1 | |
| Parking Type: | Street Onl |
| Park #2 | |
| Parking Type: | Street Onl |
| Pool: | None |
| Laundry Access: | In-Suite Laun |
| Approximatly Square Footage: | 1500-2000 |
| CAC Included: | N |
| Water Included: | N |
| Cabel TV Included: | N |
| Common Elements Included: | N |
| Heat Included: | N |
| Parking Included: | N |
| Condo Tax Included: | N |
| Building Insurance Included: | N |
| Fireplace/Stove: | N |
| Heat Type: | Forced Air |
| Central Air Conditioning: | Central Air |
| Central Vac: | N |
| Laundry Level: | Syste |
| Ensuite Laundry: | F |
| Elevator Lift: | False |
| Sewers: | Sewer |
| Although the information displayed is believed to be accurate, no warranties or representations are made of any kind. |
| ROYAL LEPAGE REAL ESTATE SERVICES LTD. |
|
|

Anita D'mello
Sales Representative
Dir:
416-795-5761
Bus:
416-288-0800
Fax:
416-288-8038
| Virtual Tour | Book Showing | Email a Friend |
Jump To:
At a Glance:
| Type: | Freehold - Att/Row/Townhouse |
| Area: | Wellington |
| Municipality: | Guelph |
| Neighbourhood: | Willow West/Sugarbush/West Acres |
| Style: | 2-Storey |
| Beds: | 2 |
| Baths: | 1 |
| Fireplace: | N |
| Pool: | None |
Locatin Map:

