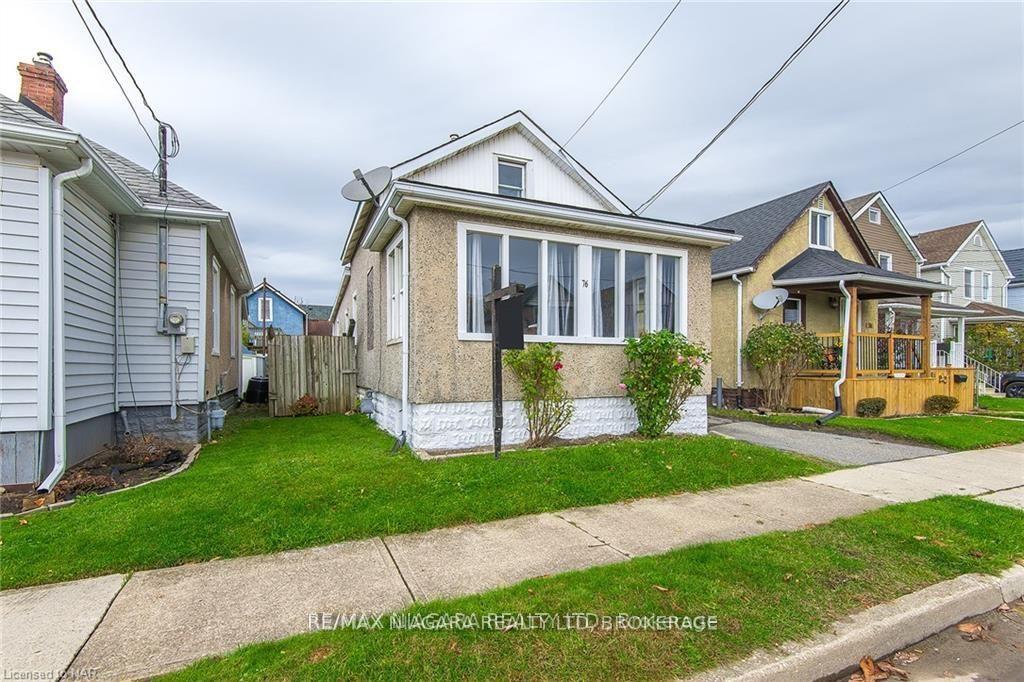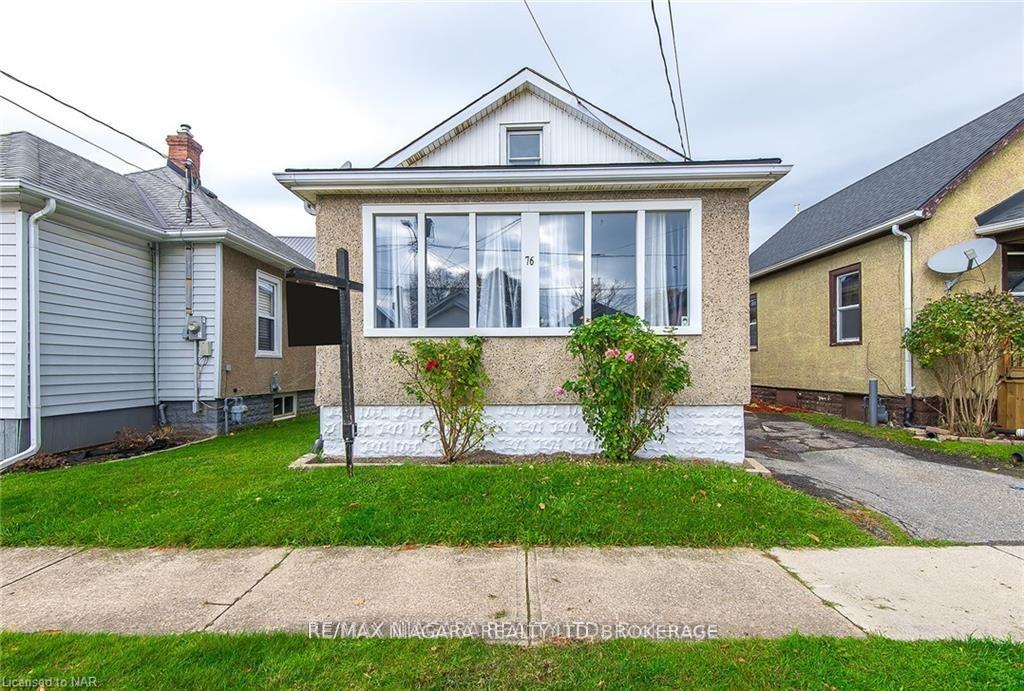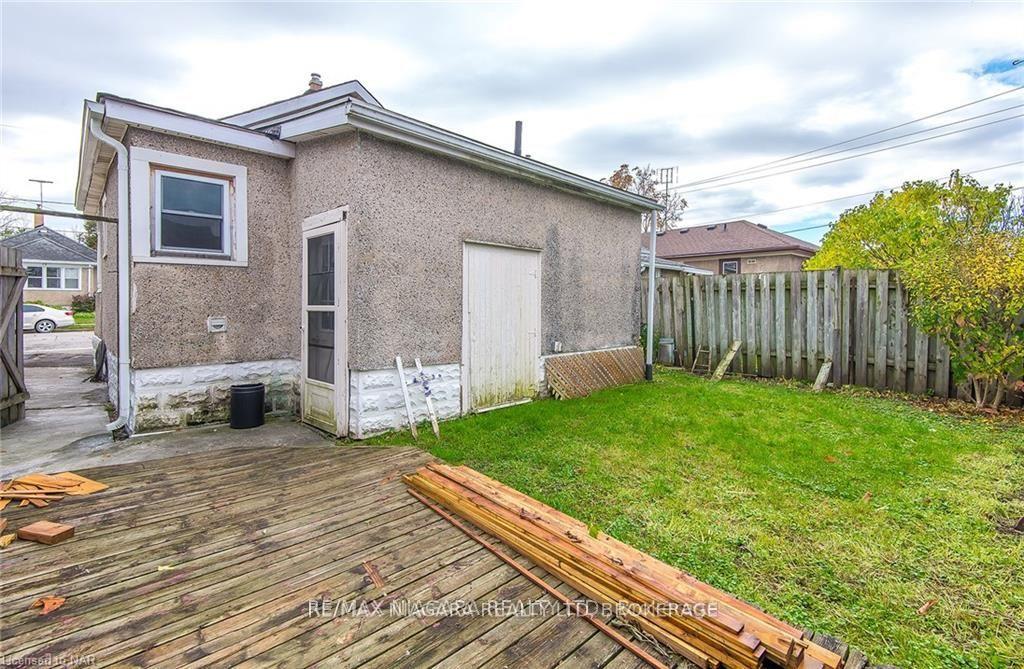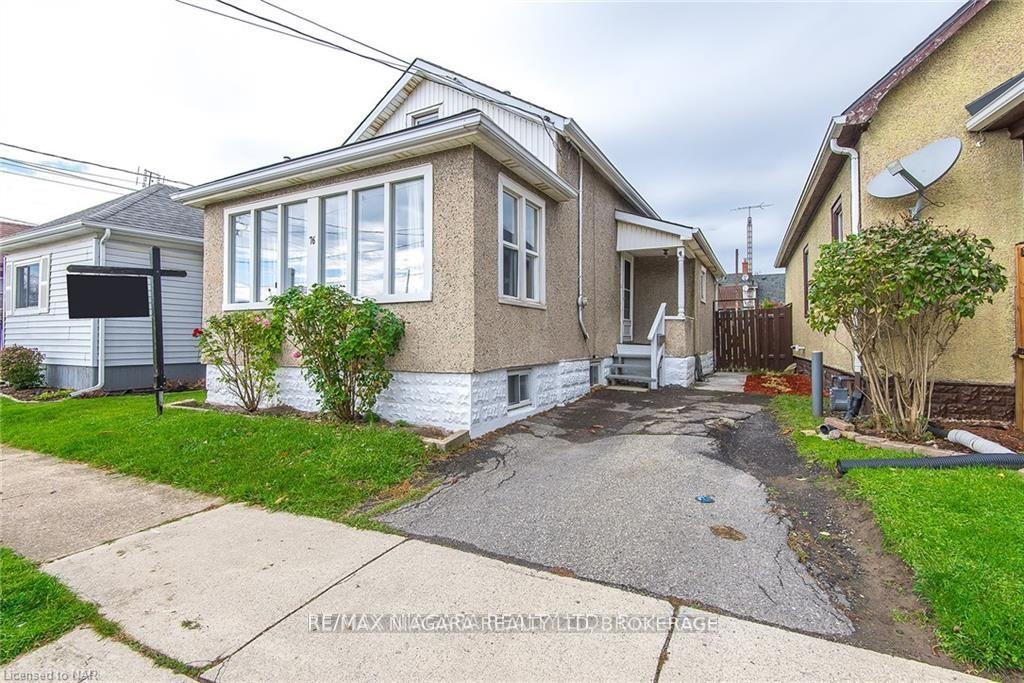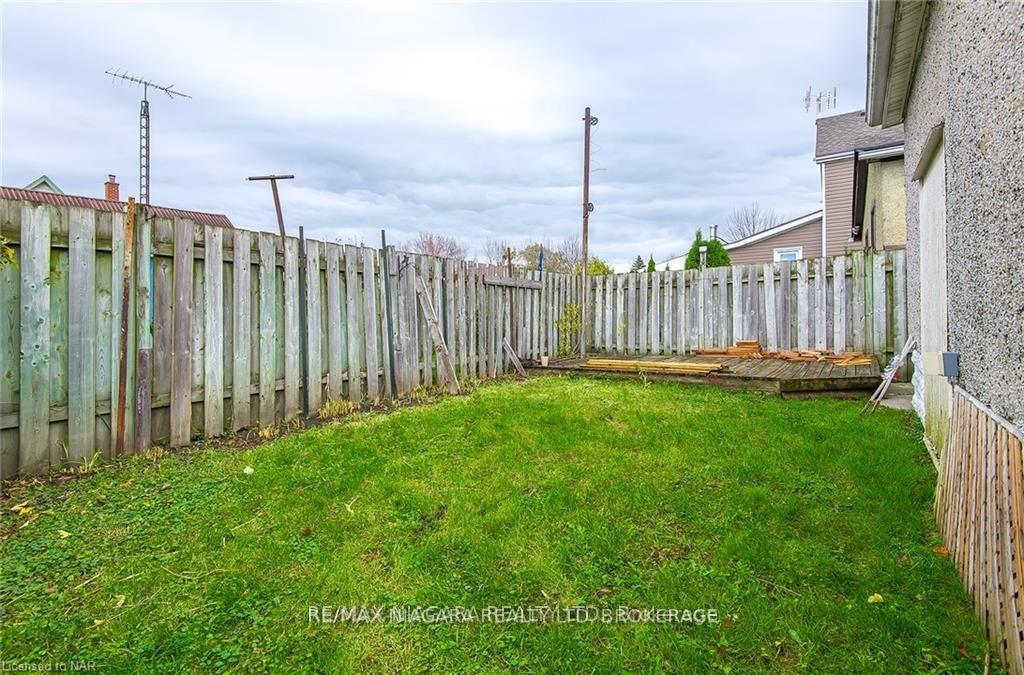$399,000
Available - For Sale
Listing ID: X12136895
76 Sixth Stre , Welland, L3B 5A8, Niagara
| LOCATED JUST STEPS FROM WELLAND HOSPITAL, THIS SINGLE-FAMILY HOME OFFERS THE PERFECT MIX OF ACCESSIBILITY AND COMFORT. WITH A BEDROOM ON THE MAIN FLOOR AND AN ADDITIONAL 2 LOFT BEDROOMs, THE HOME IS WELL-SUITED FOR VARIOUS LIFESTYLES AND NEEDS. THE OPEN LIVING SPACE INVITES GATHERINGS AND EVERYDAY LIVING WHILE THE LOCATION ENSURES YOU'RE NEVER FAR FROM A STROLL BY THE CANAL. IT'S A PROPERTY THAT PUTS YOU IN THE CENTER OF WELLAND'S CONVENIENCES, WITH A LAYOUT THAT ADAPTS TO YOUR LIFE'S PACE. OFF ROAD PARKING FENCED BACKYARD AND UNSPOILT BASEMENT |
| Price | $399,000 |
| Taxes: | $1371.00 |
| Assessment Year: | 2025 |
| Occupancy: | Vacant |
| Address: | 76 Sixth Stre , Welland, L3B 5A8, Niagara |
| Acreage: | < .50 |
| Directions/Cross Streets: | king st |
| Rooms: | 7 |
| Bedrooms: | 2 |
| Bedrooms +: | 0 |
| Family Room: | F |
| Basement: | Unfinished |
| Level/Floor | Room | Length(ft) | Width(ft) | Descriptions | |
| Room 1 | Main | Bedroom | 8.72 | 9.97 | |
| Room 2 | Main | Kitchen | 11.97 | 15.48 | |
| Room 3 | Main | Living Ro | 17.48 | 20.24 | |
| Room 4 | Main | Laundry | 4.4 | 9.97 | |
| Room 5 | Main | Bathroom | 4 Pc Bath | ||
| Room 6 | Main | Foyer | 8.23 | 5.08 | |
| Room 7 | Second | Bedroom 2 | 8.23 | 17.22 | |
| Room 8 | Basement | Other | 14.5 | 6 | |
| Room 9 | Basement | Utility R | 16.66 | 14.01 | |
| Room 10 | Basement | Utility R | 14.56 | 9.84 | |
| Room 11 | Third | Bedroom 3 | 8.2 | 9.84 |
| Washroom Type | No. of Pieces | Level |
| Washroom Type 1 | 4 | Main |
| Washroom Type 2 | 0 | |
| Washroom Type 3 | 0 | |
| Washroom Type 4 | 0 | |
| Washroom Type 5 | 0 |
| Total Area: | 0.00 |
| Approximatly Age: | 100+ |
| Property Type: | Detached |
| Style: | 1 1/2 Storey |
| Exterior: | Stucco (Plaster) |
| Garage Type: | None |
| Drive Parking Spaces: | 2 |
| Pool: | None |
| Approximatly Age: | 100+ |
| Approximatly Square Footage: | 700-1100 |
| CAC Included: | N |
| Water Included: | N |
| Cabel TV Included: | N |
| Common Elements Included: | N |
| Heat Included: | N |
| Parking Included: | N |
| Condo Tax Included: | N |
| Building Insurance Included: | N |
| Fireplace/Stove: | N |
| Heat Type: | Forced Air |
| Central Air Conditioning: | None |
| Central Vac: | N |
| Laundry Level: | Syste |
| Ensuite Laundry: | F |
| Sewers: | Sewer |
$
%
Years
This calculator is for demonstration purposes only. Always consult a professional
financial advisor before making personal financial decisions.
| Although the information displayed is believed to be accurate, no warranties or representations are made of any kind. |
| RE/MAX NIAGARA REALTY LTD, BROKERAGE |
|
|

Anita D'mello
Sales Representative
Dir:
416-795-5761
Bus:
416-288-0800
Fax:
416-288-8038
| Book Showing | Email a Friend |
Jump To:
At a Glance:
| Type: | Freehold - Detached |
| Area: | Niagara |
| Municipality: | Welland |
| Neighbourhood: | 773 - Lincoln/Crowland |
| Style: | 1 1/2 Storey |
| Approximate Age: | 100+ |
| Tax: | $1,371 |
| Beds: | 2 |
| Baths: | 1 |
| Fireplace: | N |
| Pool: | None |
Locatin Map:
Payment Calculator:

