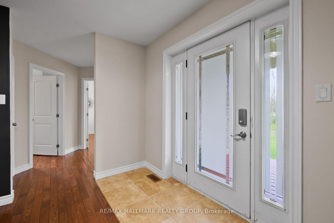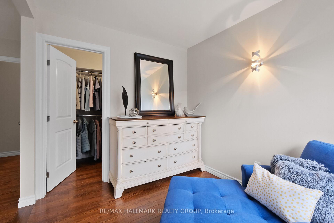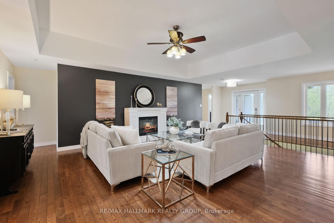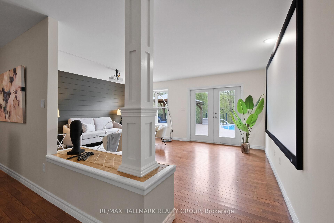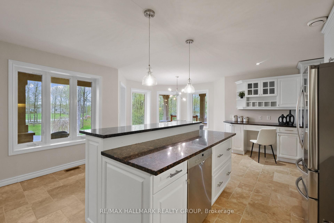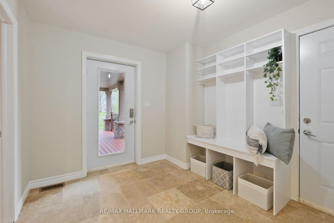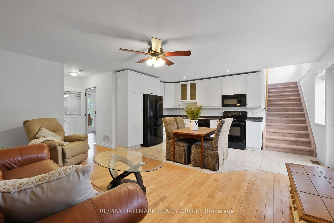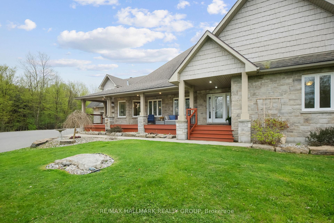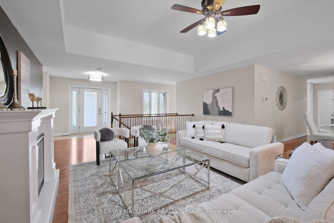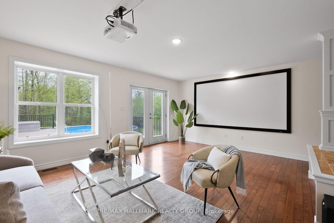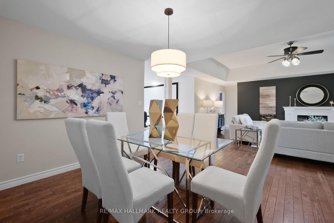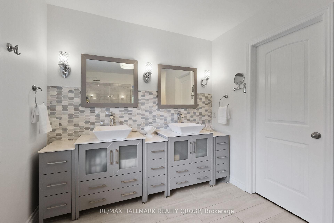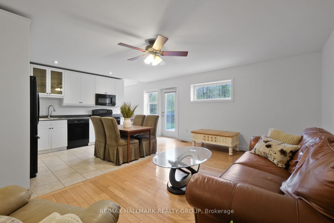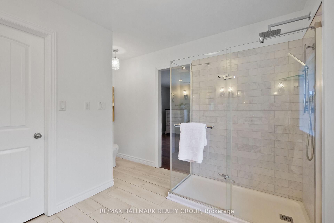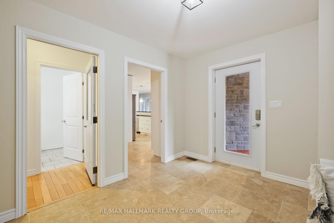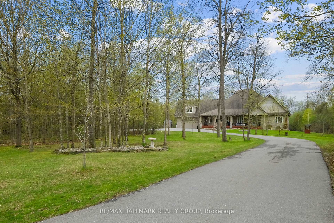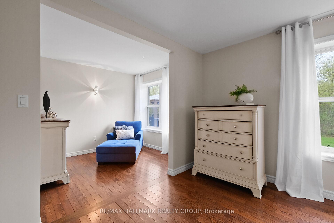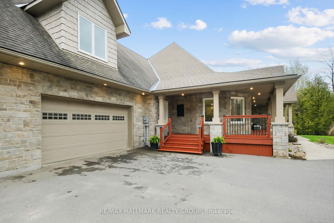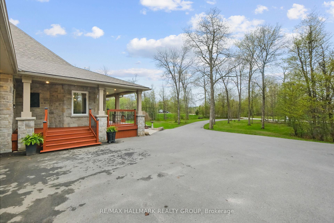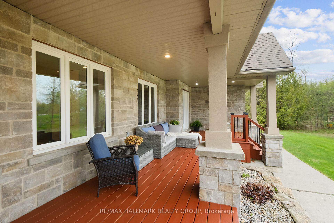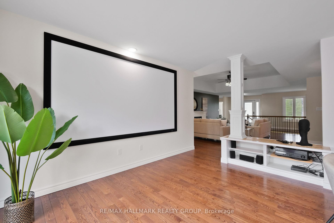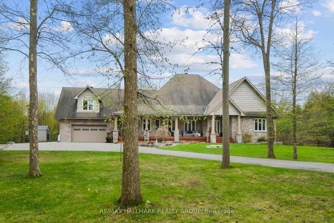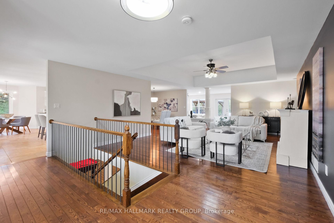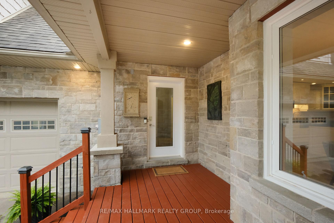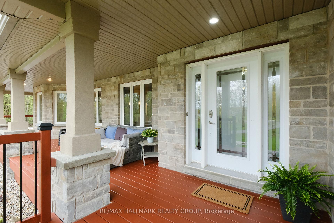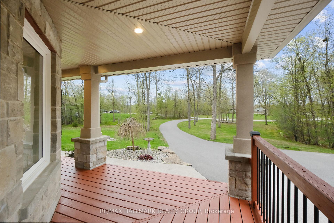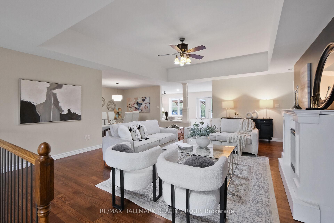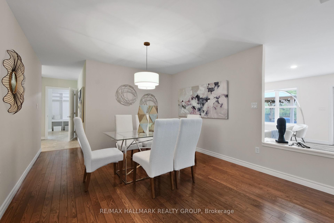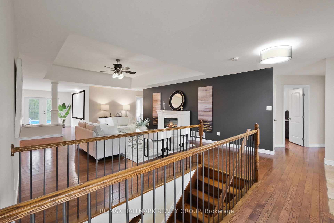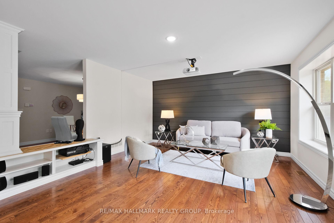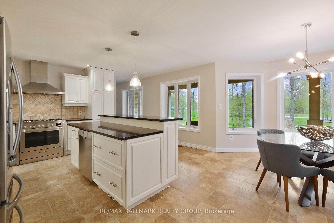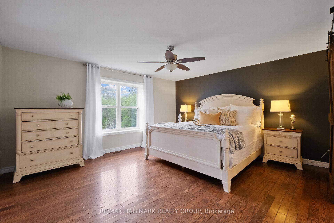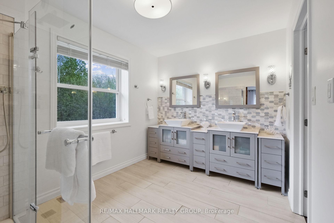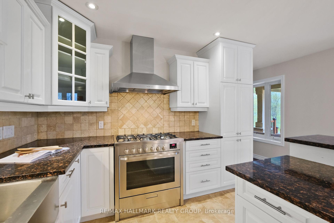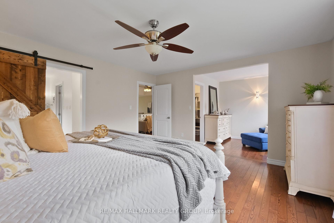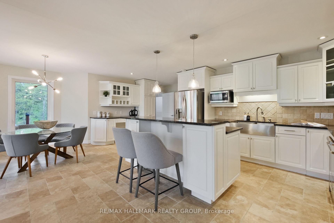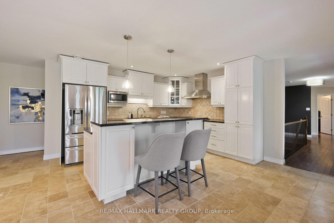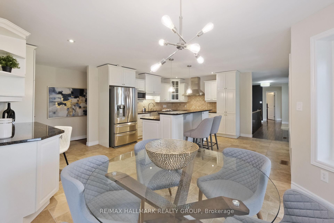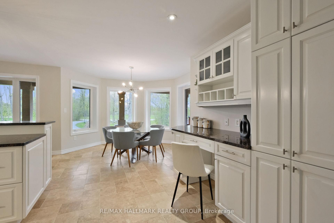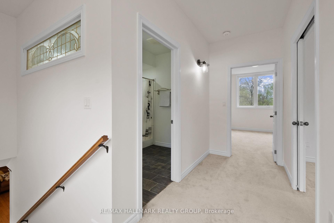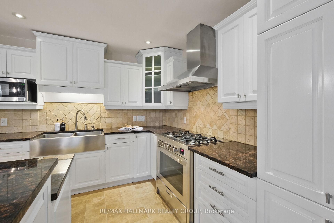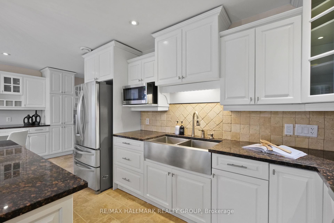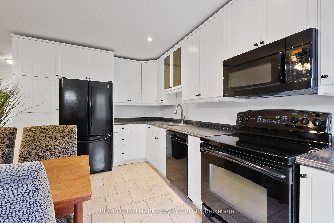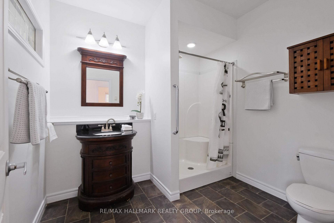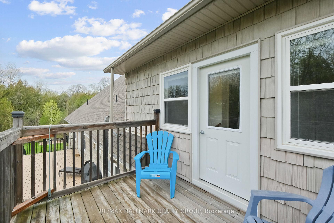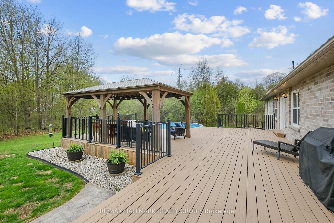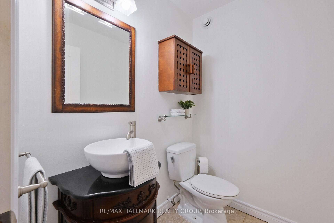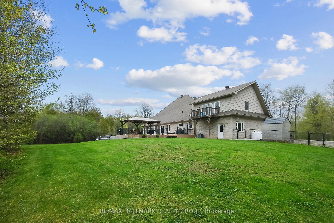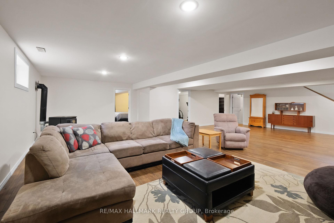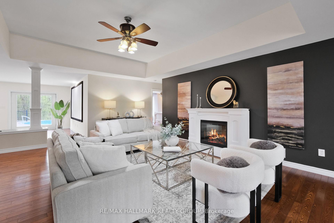$1,165,000
Available - For Sale
Listing ID: X12138823
19B Basswood Cres , Rideau Lakes, K7A 5B8, Leeds and Grenvi
| A MULTIGENERATIONAL home for the generations! This custom-built, all STONE bungalow is nestled on a private 2.2-acre estate lot just 4 minutes from the charming town of Smiths Falls, with all its services. Crafted w exceptional care & durability, this home features insulated concrete form (ICF) construction up to the roofline for superior efficiency & strength. Step inside the sprawling main residence designed for entertaining & family living. A grand, open-concept layout seamlessly connects living, dining & family rooms, perfect for hosting holidays, celebrations, or cozy nights in. The kitchen, the true hub of this home, offers a breakfast bar, built-in desk & inviting eating area overlooking lush gardens & the covered front porch. From the main living space, walk out to a spectacular backyard oasis w an oversized deck, covered gazebo, & sparkling pool, your go-to for summer fun & outdoor relaxation. The luxurious primary suite offers a true retreat, complete w two walk-in closets, a private sitting room & stunning oversized shower. A separate bedroom wing includes two additional bedrooms & full bath, perfect for growing families or guests. The fully finished lower level doubles your living space with a massive recreation room, pool table area, home gym, two bedrooms, & additional full bath. A private staircase from the garage makes it easy to bring in gear after enjoying the great outdoors. This home includes a beautifully integrated in-law suite w a separate entrance, its own private balcony & patio access, two bedrooms, 1.5 baths, & a bright, open-concept kitchen & living area. Exceptional flexibility for aging parents, extended family, or rental income. Set in the heart of Rideau Lakes, mere moments from the UNESCO World Heritage Rideau Canal system, this location is perfect for nature lovers, paddlers & adventurers. This is not just a home, it's a legacy. Come experience a property built for life, love, and lasting memories. Book your private showing today! |
| Price | $1,165,000 |
| Taxes: | $6197.68 |
| Assessment Year: | 2024 |
| Occupancy: | Owner |
| Address: | 19B Basswood Cres , Rideau Lakes, K7A 5B8, Leeds and Grenvi |
| Acreage: | 2-4.99 |
| Directions/Cross Streets: | Hwy 43 and Poonamalie |
| Rooms: | 25 |
| Bedrooms: | 7 |
| Bedrooms +: | 0 |
| Family Room: | T |
| Basement: | Finished |
| Level/Floor | Room | Length(ft) | Width(ft) | Descriptions | |
| Room 1 | Main | Living Ro | 38.28 | 30.44 | Ceiling Fan(s), Coffered Ceiling(s) |
| Room 2 | Main | Dining Ro | 38.28 | 30.44 | Hardwood Floor, Combined w/Living |
| Room 3 | Main | Family Ro | 18.53 | 14.43 | Hardwood Floor, Overlooks Backyard, Built-in Speakers |
| Room 4 | Main | Kitchen | 23.16 | 19.02 | B/I Desk, Breakfast Bar, Eat-in Kitchen |
| Room 5 | Main | Breakfast | 19.98 | 16.4 | Bay Window, Combined w/Kitchen |
| Room 6 | Main | Mud Room | 12.66 | 9.15 | B/I Closet, Access To Garage, Breezeway |
| Room 7 | Main | Primary B | 25.12 | 14.43 | Carpet Free, Combined w/Sitting, Double Closet |
| Room 8 | Main | Sitting | Combined w/Br | ||
| Room 9 | Main | Bathroom | 12.99 | 11.12 | 5 Pc Ensuite, Double Sink, Soaking Tub |
| Room 10 | Main | Bedroom 2 | 13.32 | 12.17 | |
| Room 11 | Main | Bedroom 3 | 12.3 | 10.76 | |
| Room 12 | Basement | Family Ro | 127.26 | 96.43 | Gas Fireplace |
| Room 13 | Basement | Bedroom 4 | 18.66 | 10.99 | |
| Room 14 | Basement | Bedroom 5 | 15.97 | 10.69 | |
| Room 15 | Basement | Game Room | 38.64 | 16.89 |
| Washroom Type | No. of Pieces | Level |
| Washroom Type 1 | 5 | Main |
| Washroom Type 2 | 4 | Main |
| Washroom Type 3 | 4 | Basement |
| Washroom Type 4 | 2 | Main |
| Washroom Type 5 | 3 | Second |
| Total Area: | 0.00 |
| Property Type: | Detached |
| Style: | Bungalow |
| Exterior: | Stone |
| Garage Type: | Attached |
| (Parking/)Drive: | Inside Ent |
| Drive Parking Spaces: | 8 |
| Park #1 | |
| Parking Type: | Inside Ent |
| Park #2 | |
| Parking Type: | Inside Ent |
| Park #3 | |
| Parking Type: | Front Yard |
| Pool: | Above Gr |
| Other Structures: | Fence - Partia |
| Approximatly Square Footage: | 3500-5000 |
| Property Features: | Part Cleared, School Bus Route |
| CAC Included: | N |
| Water Included: | N |
| Cabel TV Included: | N |
| Common Elements Included: | N |
| Heat Included: | N |
| Parking Included: | N |
| Condo Tax Included: | N |
| Building Insurance Included: | N |
| Fireplace/Stove: | Y |
| Heat Type: | Forced Air |
| Central Air Conditioning: | Central Air |
| Central Vac: | N |
| Laundry Level: | Syste |
| Ensuite Laundry: | F |
| Elevator Lift: | False |
| Sewers: | Septic |
| Water: | Drilled W |
| Water Supply Types: | Drilled Well |
| Utilities-Cable: | A |
| Utilities-Hydro: | A |
$
%
Years
This calculator is for demonstration purposes only. Always consult a professional
financial advisor before making personal financial decisions.
| Although the information displayed is believed to be accurate, no warranties or representations are made of any kind. |
| RE/MAX HALLMARK REALTY GROUP |
|
|

Anita D'mello
Sales Representative
Dir:
416-795-5761
Bus:
416-288-0800
Fax:
416-288-8038
| Book Showing | Email a Friend |
Jump To:
At a Glance:
| Type: | Freehold - Detached |
| Area: | Leeds and Grenville |
| Municipality: | Rideau Lakes |
| Neighbourhood: | 820 - Rideau Lakes (South Elmsley) Twp |
| Style: | Bungalow |
| Tax: | $6,197.68 |
| Beds: | 7 |
| Baths: | 5 |
| Fireplace: | Y |
| Pool: | Above Gr |
Locatin Map:
Payment Calculator:

