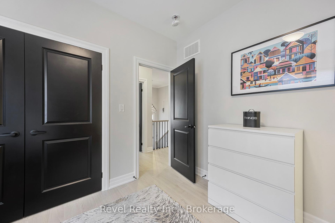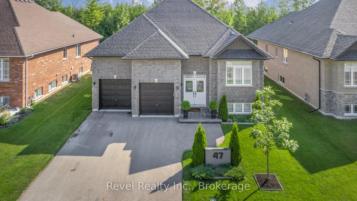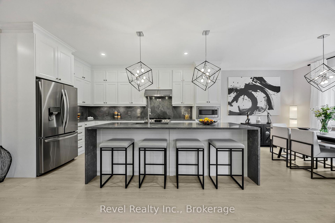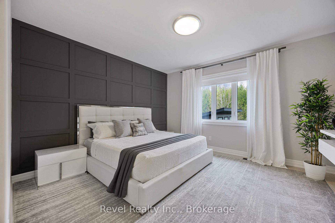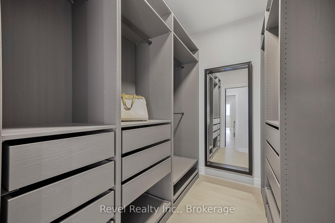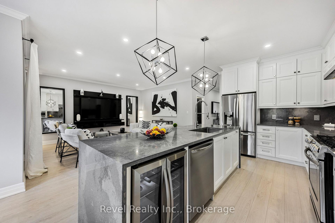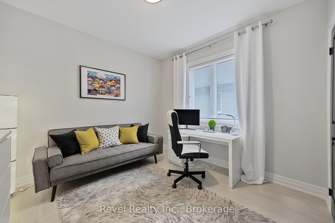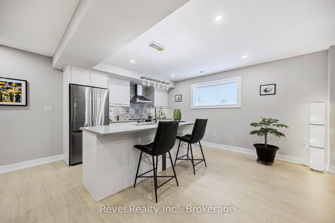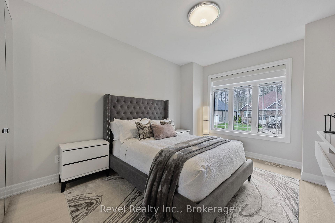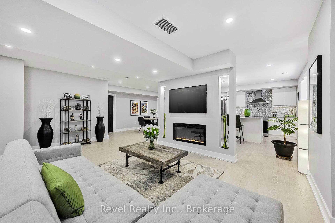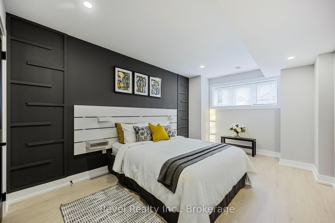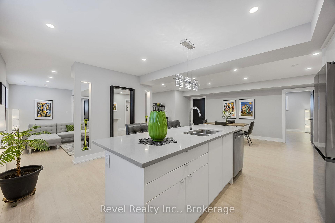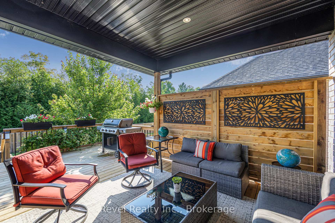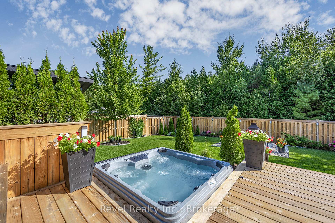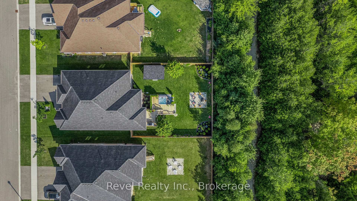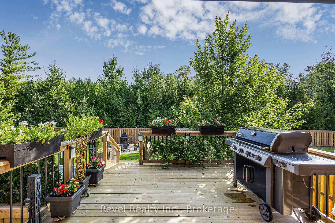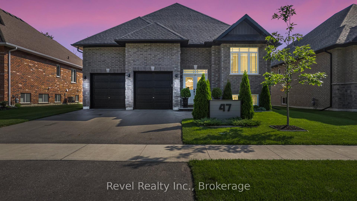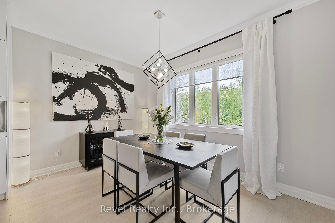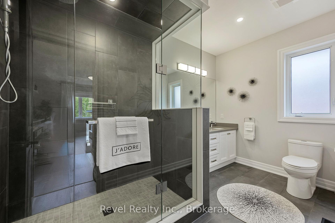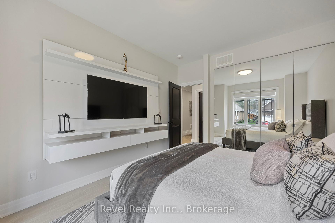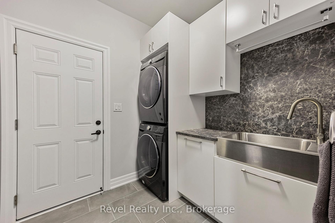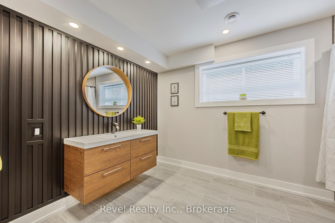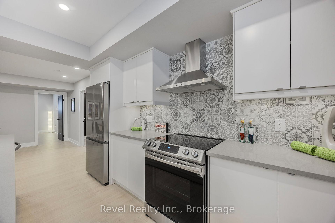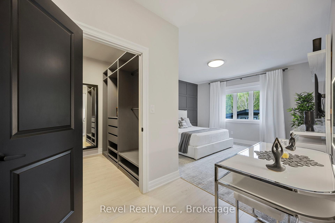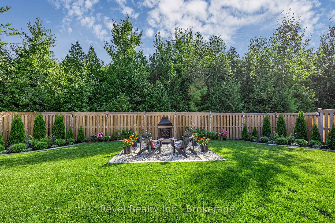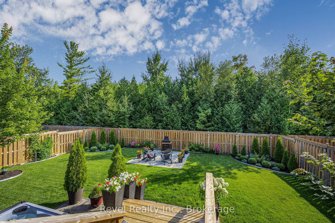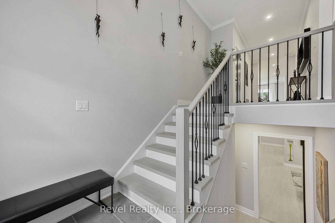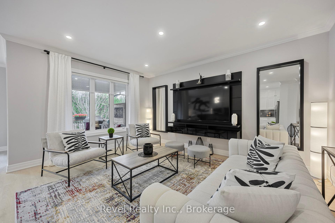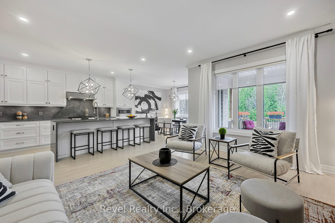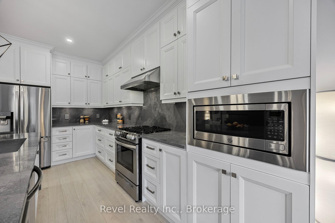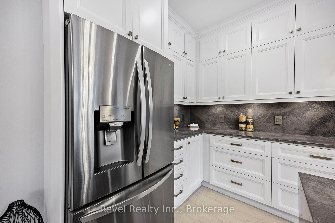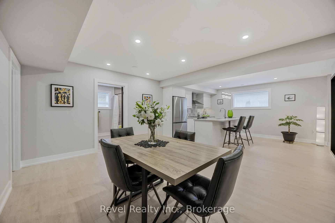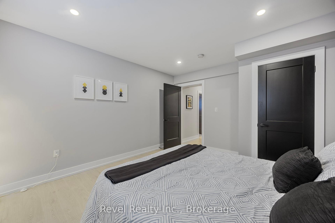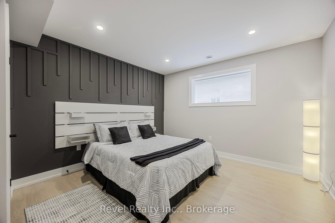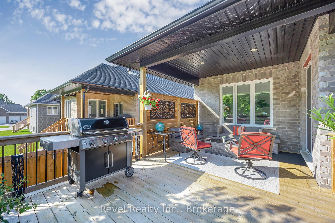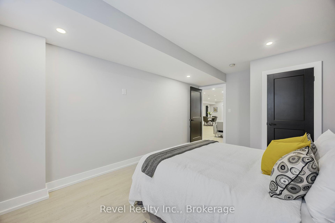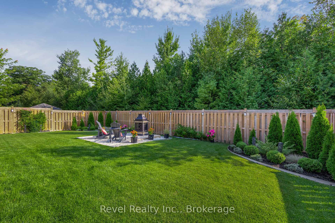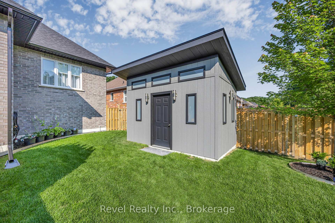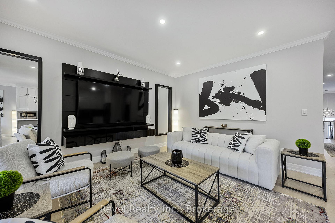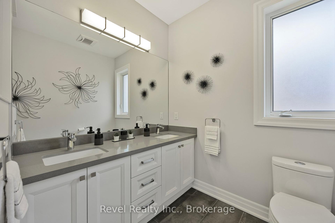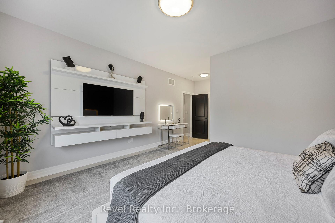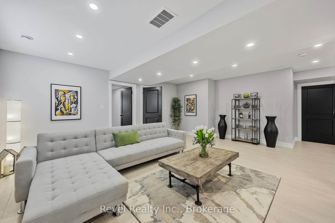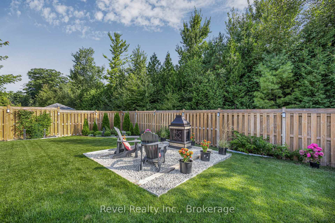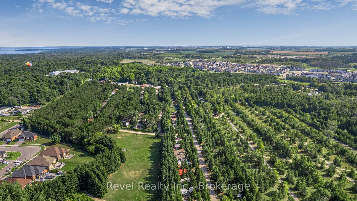$1,250,000
Available - For Sale
Listing ID: S12138951
47 Natures Trai , Wasaga Beach, L9Z 0H4, Simcoe
| Exceptional Semi-Custom Raised Bungalow in Prime Wasaga Beach Location. Discover elevated living in this one-of-a-kind all-brick raised bungalow nestled on a quiet cul-de-sac in a sought-after golf course community. Backing onto lush green space and a scenic trail system, this meticulously designed 3+2 bedroom home offers luxurious living, seamless functionality, and a show-stopping style throughout. Step inside to a refined open layout enhanced by 9-foot ceilings, crown moulding, designer lighting, and pot lights that highlight every custom detail. The designer-inspired kitchen is the heart of the home, featuring a 9-foot quartz waterfall island, quartz backsplash, premium appliances, and soft-close cabinetry that extend to the ceiling. Each bedroom includes custom-built cabinetry, shelving, and stylish feature walls that reflect a cohesive neutral design palette. The stunning primary suite overlooks a private backyard oasis and offers the luxury of a dream walk-in closet, as well as a spa-like en-suite with a glass-enclosed shower, double vanity, and hand-selected designer tile. Downstairs, a fully finished in-law suite offers independent living with two beautifully finished bedrooms with feature walls, a full kitchen with quartz counters, an electric fireplace, and a spacious customized four-piece bathroom, perfect for extended family or guests. Walk out to your beautifully landscaped yard, complete with a covered deck, gas BBQ connection, hot tub, and a sleek, additional outdoor storage with a mono-slope designer garden shed.Live minutes from Allenwood Beach, Wasaga's new Multi-Plex Rec Centre, future high school, top-rated golf, shops, restaurants, and the world's longest freshwater beach.This extraordinary home truly has it all: style, space, and serenity in a vibrant, growing community. |
| Price | $1,250,000 |
| Taxes: | $4663.00 |
| Assessment Year: | 2024 |
| Occupancy: | Owner |
| Address: | 47 Natures Trai , Wasaga Beach, L9Z 0H4, Simcoe |
| Directions/Cross Streets: | Golf Course Rd/ Natures Trail |
| Rooms: | 14 |
| Bedrooms: | 5 |
| Bedrooms +: | 0 |
| Family Room: | T |
| Basement: | Finished, Full |
| Level/Floor | Room | Length(ft) | Width(ft) | Descriptions | |
| Room 1 | Main | Living Ro | 16.1 | 16.43 | |
| Room 2 | Main | Kitchen | 16.1 | 8.82 | |
| Room 3 | Main | Dining Ro | 8.4 | 13.02 | |
| Room 4 | Main | Primary B | 20.43 | 14.17 | 4 Pc Ensuite |
| Room 5 | Main | Bathroom | 5.44 | 11.09 | 4 Pc Bath |
| Room 6 | Main | Bedroom | 10.92 | 11.09 | |
| Room 7 | Main | Bedroom | 13.84 | 10.99 | |
| Room 8 | Basement | Family Ro | 16.33 | 19.98 | |
| Room 9 | Basement | Kitchen | 15.81 | 11.64 | |
| Room 10 | Basement | Dining Ro | 18.07 | 13.12 | |
| Room 11 | Basement | Utility R | 14.04 | 18.89 | |
| Room 12 | Basement | Bedroom | 11.84 | 13.61 | |
| Room 13 | Basement | Bedroom | 18.11 | 10.5 | |
| Room 14 | Basement | Bathroom | 8.3 | 11.81 | 4 Pc Bath |
| Washroom Type | No. of Pieces | Level |
| Washroom Type 1 | 4 | Main |
| Washroom Type 2 | 4 | Main |
| Washroom Type 3 | 4 | Lower |
| Washroom Type 4 | 0 | |
| Washroom Type 5 | 0 |
| Total Area: | 0.00 |
| Approximatly Age: | 0-5 |
| Property Type: | Detached |
| Style: | Bungalow-Raised |
| Exterior: | Brick |
| Garage Type: | Attached |
| (Parking/)Drive: | Private Do |
| Drive Parking Spaces: | 2 |
| Park #1 | |
| Parking Type: | Private Do |
| Park #2 | |
| Parking Type: | Private Do |
| Pool: | None |
| Other Structures: | Garden Shed, F |
| Approximatly Age: | 0-5 |
| Approximatly Square Footage: | 1500-2000 |
| Property Features: | Beach, Cul de Sac/Dead En |
| CAC Included: | N |
| Water Included: | N |
| Cabel TV Included: | N |
| Common Elements Included: | N |
| Heat Included: | N |
| Parking Included: | N |
| Condo Tax Included: | N |
| Building Insurance Included: | N |
| Fireplace/Stove: | Y |
| Heat Type: | Forced Air |
| Central Air Conditioning: | Central Air |
| Central Vac: | N |
| Laundry Level: | Syste |
| Ensuite Laundry: | F |
| Elevator Lift: | False |
| Sewers: | Sewer |
| Utilities-Cable: | Y |
| Utilities-Hydro: | Y |
$
%
Years
This calculator is for demonstration purposes only. Always consult a professional
financial advisor before making personal financial decisions.
| Although the information displayed is believed to be accurate, no warranties or representations are made of any kind. |
| Revel Realty Inc. |
|
|

Anita D'mello
Sales Representative
Dir:
416-795-5761
Bus:
416-288-0800
Fax:
416-288-8038
| Book Showing | Email a Friend |
Jump To:
At a Glance:
| Type: | Freehold - Detached |
| Area: | Simcoe |
| Municipality: | Wasaga Beach |
| Neighbourhood: | Wasaga Beach |
| Style: | Bungalow-Raised |
| Approximate Age: | 0-5 |
| Tax: | $4,663 |
| Beds: | 5 |
| Baths: | 3 |
| Fireplace: | Y |
| Pool: | None |
Locatin Map:
Payment Calculator:

