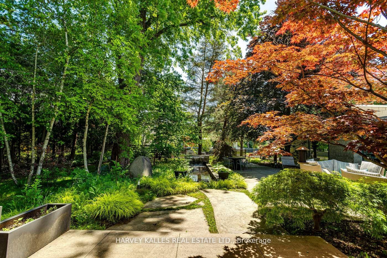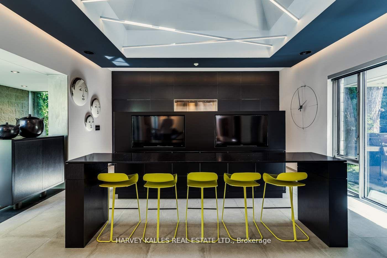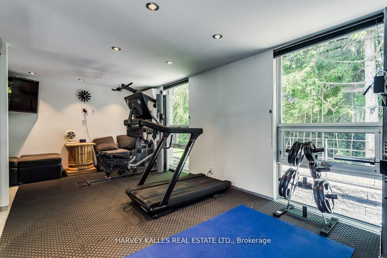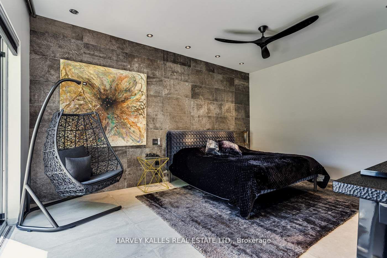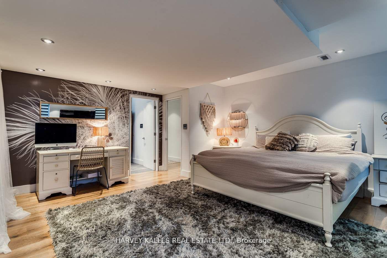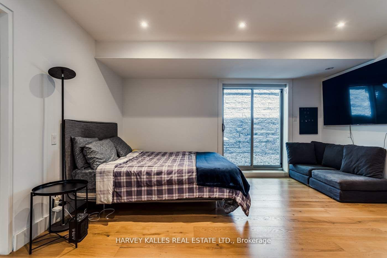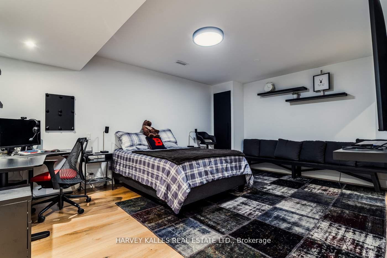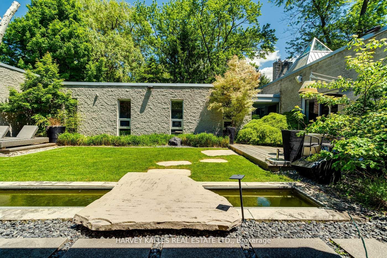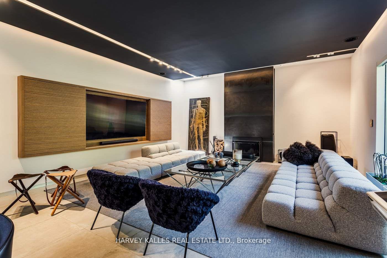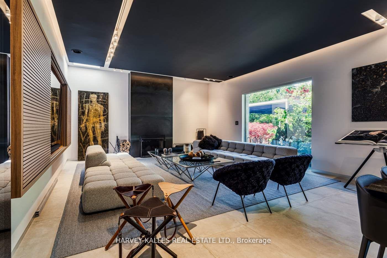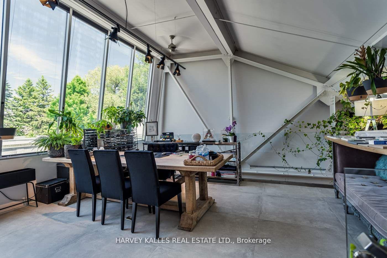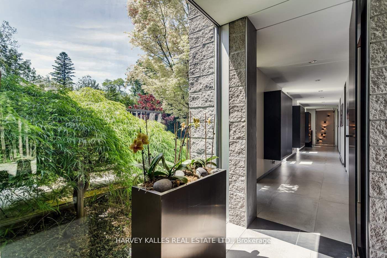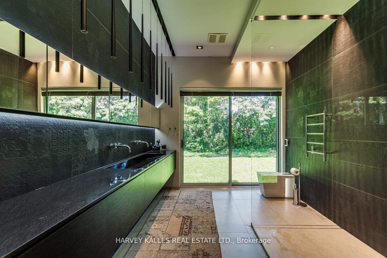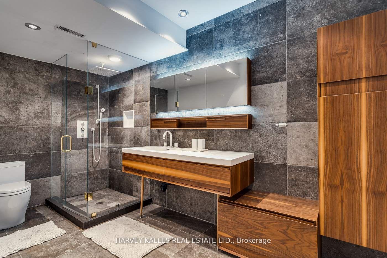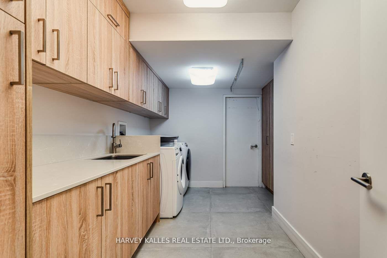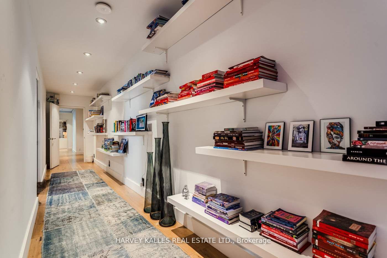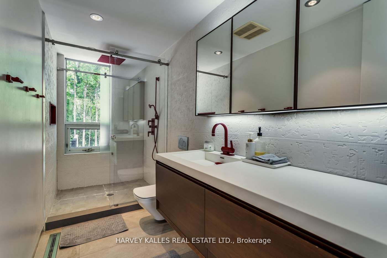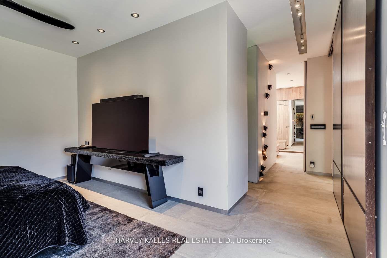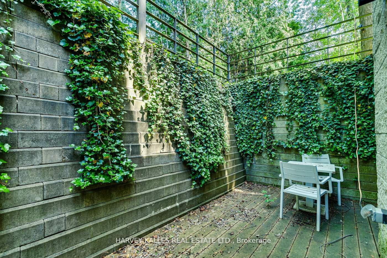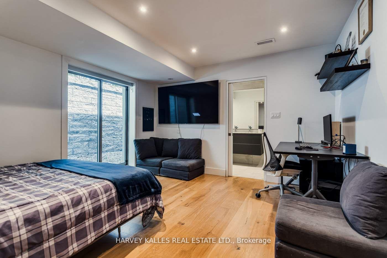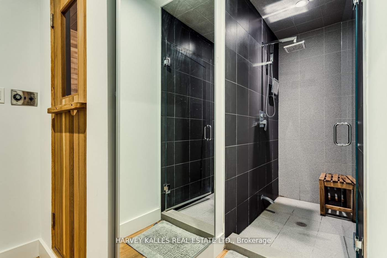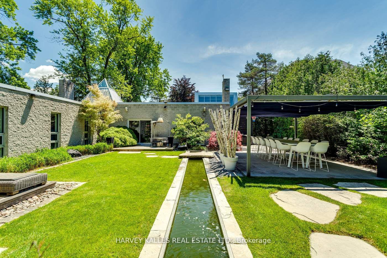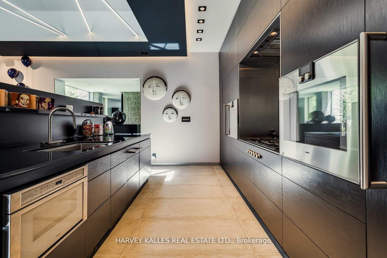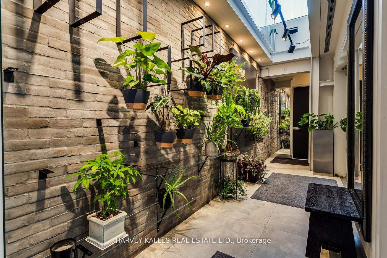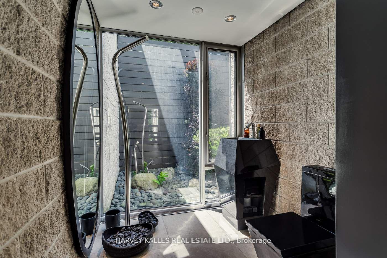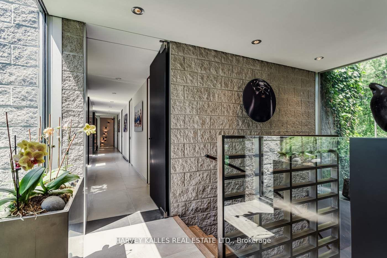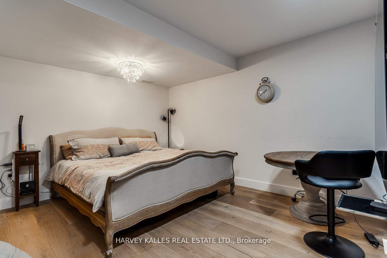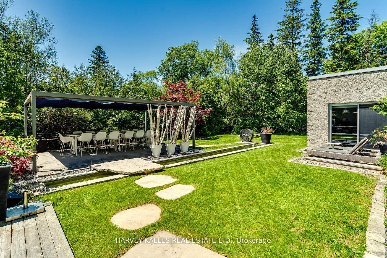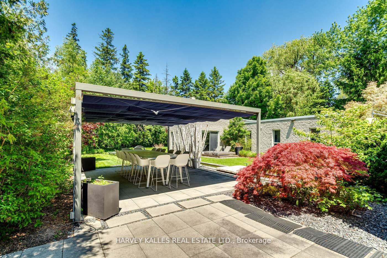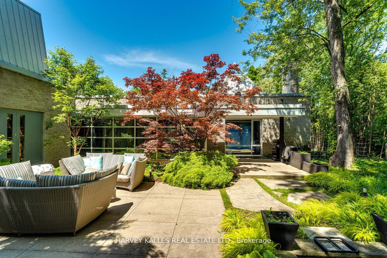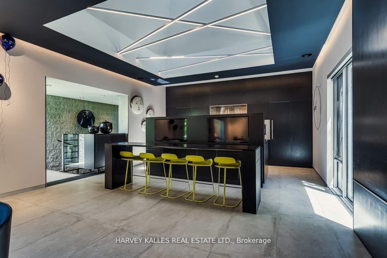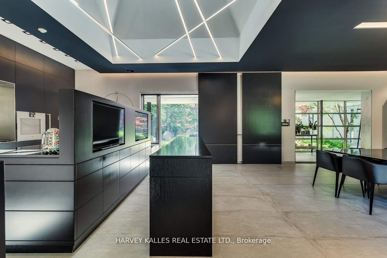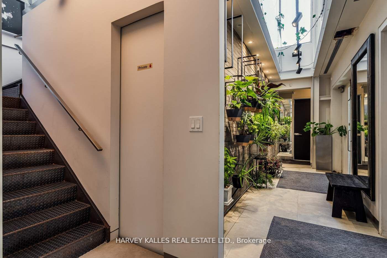$6,995,000
Available - For Sale
Listing ID: N11944996
92 Westwood Lane , Richmond Hill, L4C 6Y2, York
| Welcome to 92 Westwood Lane, a home that stands as a testament to architectural excellence, having been awarded the GovernorGeneral's Medal for Architecture. This rare and iconic masterpiece, designed by the acclaimed Toronto architect Bruce Kuwabara,has been thoughtfully transformed by Two A Design to offer a modern touch. The interior is filled with natural light and featurestop-of-the-line appliances while maintaining a subtle, cozy ambiance. Large windows seamlessly integrate indoor and outdoorspaces, creating a serene oasis. Each room is spacious and meticulously designed to ensure both functionality and aesthetic appeal. Featuring 9 bedrooms, 8 bathrooms, and a modern kitchen equipped with top-of-the-line Gaggenau appliances, this residence alsooffers a studio space ideal for a work-from-home oasis. Built on a generous 100' x 250' lot, the grounds, gardens, and courtyardscreate a tranquil setting, offering complete privacy. |
| Price | $6,995,000 |
| Taxes: | $24947.50 |
| Occupancy: | Owner |
| Address: | 92 Westwood Lane , Richmond Hill, L4C 6Y2, York |
| Directions/Cross Streets: | West of Yonge/North of Hwy #7 |
| Rooms: | 8 |
| Rooms +: | 5 |
| Bedrooms: | 4 |
| Bedrooms +: | 2 |
| Family Room: | F |
| Basement: | Finished wit |
| Level/Floor | Room | Length(ft) | Width(ft) | Descriptions | |
| Room 1 | Main | Foyer | 6.92 | 27.98 | Hardwood Floor, Window |
| Room 2 | Main | Living Ro | 17.88 | 17.22 | Fireplace, Open Concept, Ceramic Floor |
| Room 3 | Main | Dining Ro | 17.88 | 21.71 | W/O To Deck, Ceramic Floor, Open Concept |
| Room 4 | Main | Kitchen | 17.88 | 16.7 | Centre Island, Breakfast Bar, Stainless Steel Appl |
| Room 5 | Main | Primary B | 18.34 | 38.8 | 5 Pc Ensuite, W/O To Deck, Ceramic Floor |
| Room 6 | Main | Bedroom 2 | 10.4 | 12.53 | W/O To Yard, Ceramic Floor, W/W Closet |
| Room 7 | Main | Bedroom 3 | 24.04 | 12.56 | Combined w/Br, Ceramic Floor, Window |
| Room 8 | Main | Bedroom 4 | 24.04 | 12.56 | Combined w/Br, Ceramic Floor, Window |
| Room 9 | Main | Workshop | 25.94 | 14.1 | 3 Pc Bath, Hardwood Floor, Window |
| Room 10 | Basement | Bedroom 5 | 17.29 | 11.84 | 4 Pc Ensuite, Hardwood Floor, Window |
| Room 11 | Basement | Bedroom | 14.73 | 12.6 | 3 Pc Ensuite, Hardwood Floor, W/O To Patio |
| Room 12 | Basement | Bedroom | 17.88 | 19.02 | 3 Pc Ensuite, Hardwood Floor, W/O To Patio |
| Washroom Type | No. of Pieces | Level |
| Washroom Type 1 | 2 | Ground |
| Washroom Type 2 | 5 | Ground |
| Washroom Type 3 | 3 | Ground |
| Washroom Type 4 | 3 | Lower |
| Washroom Type 5 | 0 |
| Total Area: | 0.00 |
| Property Type: | Detached |
| Style: | Bungalow |
| Exterior: | Concrete |
| Garage Type: | Attached |
| (Parking/)Drive: | Private |
| Drive Parking Spaces: | 8 |
| Park #1 | |
| Parking Type: | Private |
| Park #2 | |
| Parking Type: | Private |
| Pool: | None |
| Approximatly Square Footage: | < 700 |
| CAC Included: | N |
| Water Included: | N |
| Cabel TV Included: | N |
| Common Elements Included: | N |
| Heat Included: | N |
| Parking Included: | N |
| Condo Tax Included: | N |
| Building Insurance Included: | N |
| Fireplace/Stove: | Y |
| Heat Type: | Forced Air |
| Central Air Conditioning: | Central Air |
| Central Vac: | Y |
| Laundry Level: | Syste |
| Ensuite Laundry: | F |
| Sewers: | Sewer |
$
%
Years
This calculator is for demonstration purposes only. Always consult a professional
financial advisor before making personal financial decisions.
| Although the information displayed is believed to be accurate, no warranties or representations are made of any kind. |
| HARVEY KALLES REAL ESTATE LTD. |
|
|

Anita D'mello
Sales Representative
Dir:
416-795-5761
Bus:
416-288-0800
Fax:
416-288-8038
| Virtual Tour | Book Showing | Email a Friend |
Jump To:
At a Glance:
| Type: | Freehold - Detached |
| Area: | York |
| Municipality: | Richmond Hill |
| Neighbourhood: | South Richvale |
| Style: | Bungalow |
| Tax: | $24,947.5 |
| Beds: | 4+2 |
| Baths: | 8 |
| Fireplace: | Y |
| Pool: | None |
Locatin Map:
Payment Calculator:

