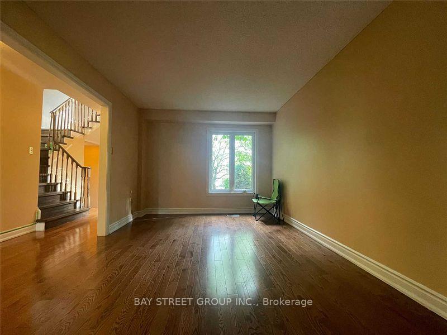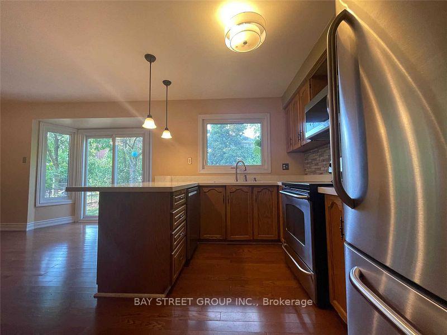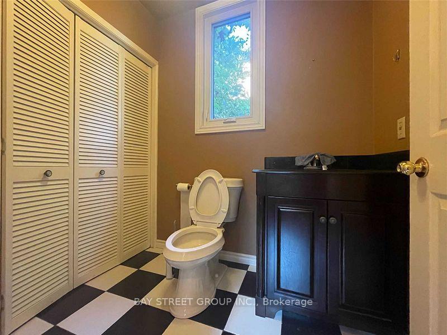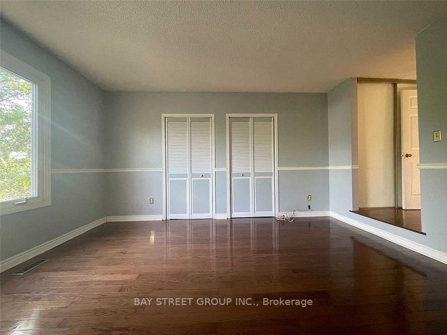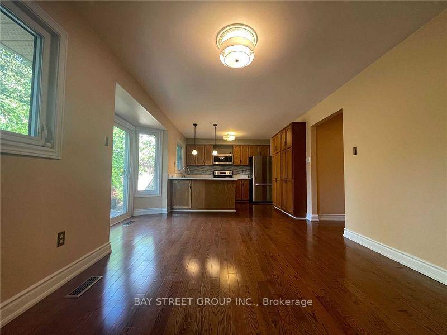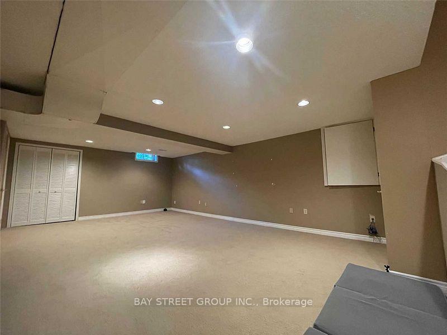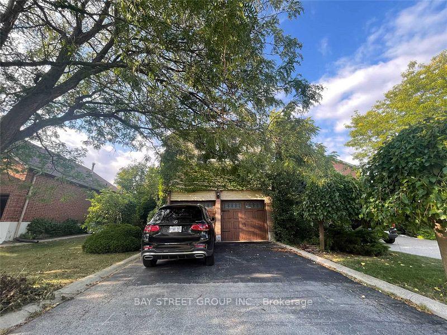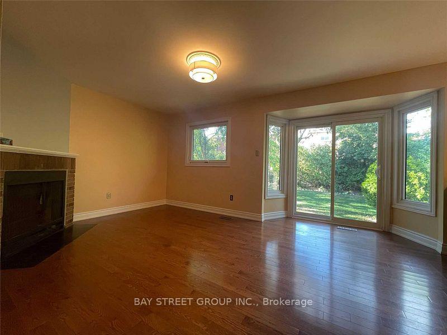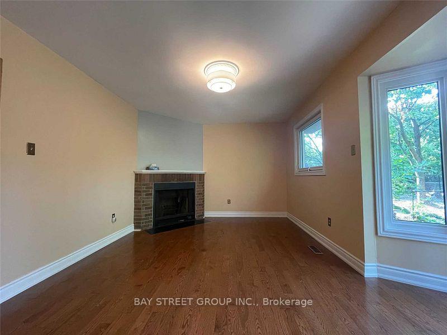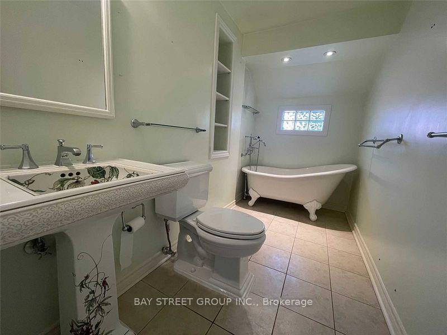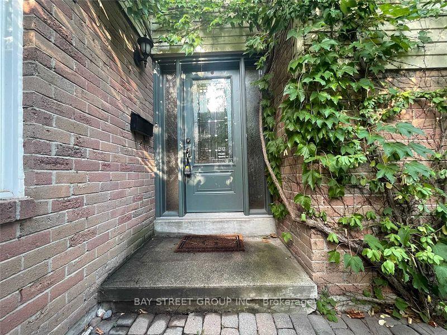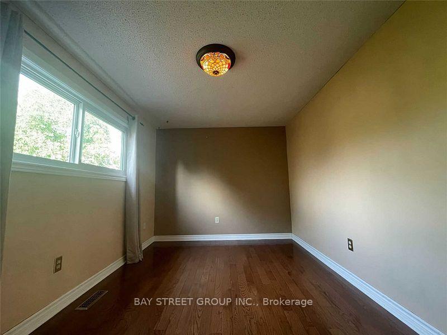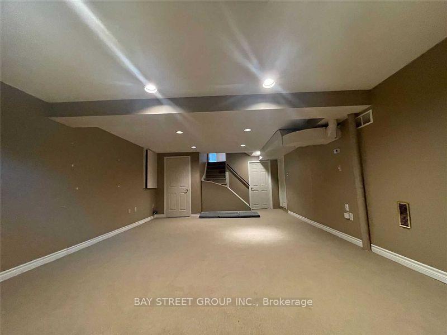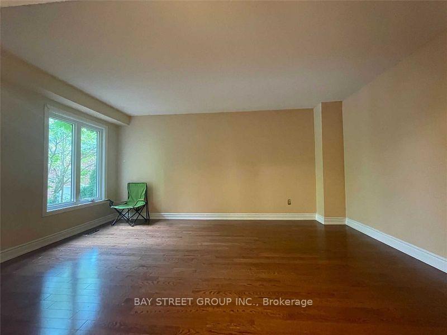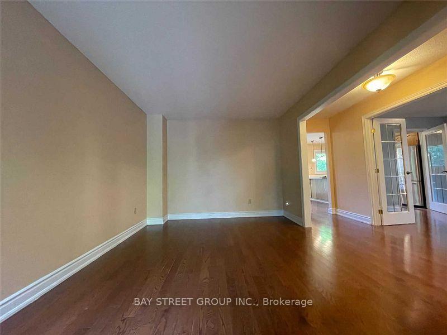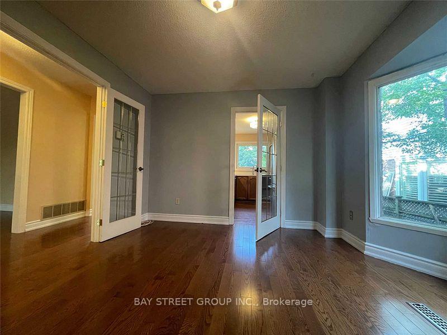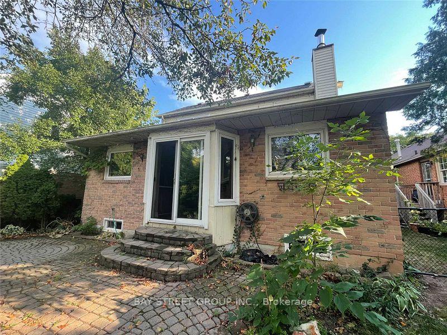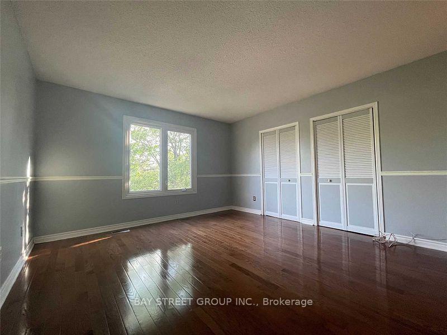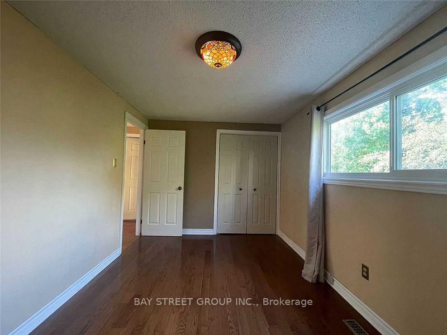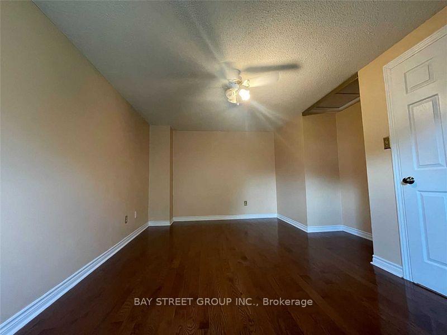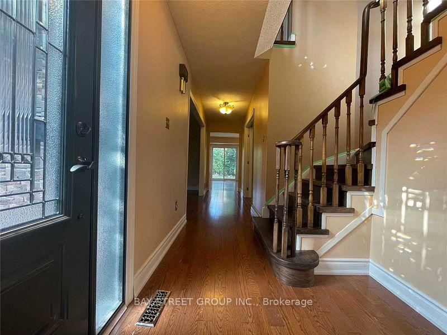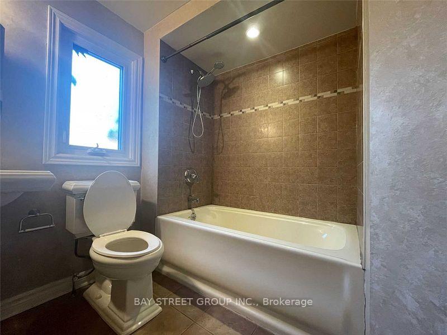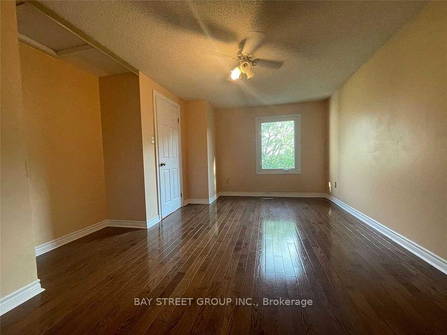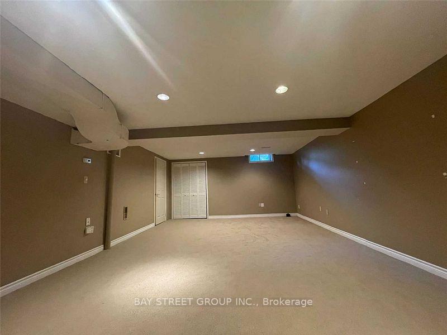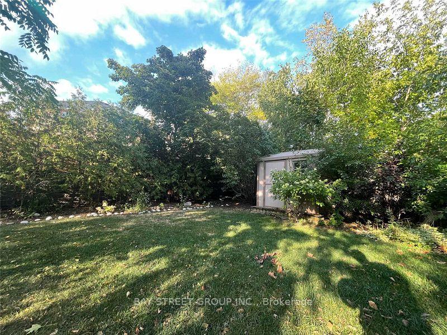$3,960
Available - For Rent
Listing ID: W12138975
1028 Bridlewood Trai , Oakville, L6M 2K5, Halton
| Stunning Family Home In Prestigious Glen Abbey, 3+1 Bedrooms, Main Floor Walk-Out To Very Private Backyard, Second Floor With Good Size Bedrooms And 2 Full Washrooms. Finished Spacious Basement With Great Entertaining Space, New Roof(2022), Mature Trees And Beautiful Private Backyard. Close To Both Top Rated Public And High Schools, Shopping, Library, Glen Abbey Recreation Center And Easy Highway Access. |
| Price | $3,960 |
| Taxes: | $0.00 |
| Occupancy: | Tenant |
| Address: | 1028 Bridlewood Trai , Oakville, L6M 2K5, Halton |
| Directions/Cross Streets: | Abbeywood Dr / Glenridge |
| Rooms: | 7 |
| Rooms +: | 1 |
| Bedrooms: | 3 |
| Bedrooms +: | 1 |
| Family Room: | T |
| Basement: | Finished |
| Furnished: | Unfu |
| Level/Floor | Room | Length(ft) | Width(ft) | Descriptions | |
| Room 1 | Main | Dining Ro | 12.17 | 10.99 | Hardwood Floor, Separate Room |
| Room 2 | Main | Family Ro | 13.12 | 10.99 | Hardwood Floor, Fireplace |
| Room 3 | Main | Kitchen | 12.63 | 10.99 | Granite Counters, Hardwood Floor |
| Room 4 | Second | Primary B | 14.76 | 13.25 | Hardwood Floor, Overlooks Garden |
| Room 5 | Second | Bedroom 2 | 13.55 | 10.33 | Hardwood Floor, Closet |
| Room 6 | Second | Bedroom 3 | 13.74 | 8.99 | Hardwood Floor, Closet |
| Room 7 | Basement | Bedroom 4 | 9.91 | 9.32 | Laminate, Closet |
| Room 8 | Basement | Recreatio | 23.48 | 15.09 | Broadloom, Window |
| Washroom Type | No. of Pieces | Level |
| Washroom Type 1 | 2 | Main |
| Washroom Type 2 | 3 | Second |
| Washroom Type 3 | 4 | Second |
| Washroom Type 4 | 0 | |
| Washroom Type 5 | 0 |
| Total Area: | 0.00 |
| Property Type: | Detached |
| Style: | 2-Storey |
| Exterior: | Aluminum Siding, Brick |
| Garage Type: | Attached |
| (Parking/)Drive: | Private |
| Drive Parking Spaces: | 2 |
| Park #1 | |
| Parking Type: | Private |
| Park #2 | |
| Parking Type: | Private |
| Pool: | None |
| Laundry Access: | Ensuite |
| Approximatly Square Footage: | 1500-2000 |
| Property Features: | Fenced Yard, Hospital |
| CAC Included: | N |
| Water Included: | N |
| Cabel TV Included: | N |
| Common Elements Included: | Y |
| Heat Included: | N |
| Parking Included: | Y |
| Condo Tax Included: | N |
| Building Insurance Included: | N |
| Fireplace/Stove: | Y |
| Heat Type: | Forced Air |
| Central Air Conditioning: | Central Air |
| Central Vac: | N |
| Laundry Level: | Syste |
| Ensuite Laundry: | F |
| Sewers: | Sewer |
| Utilities-Cable: | Y |
| Utilities-Hydro: | Y |
| Although the information displayed is believed to be accurate, no warranties or representations are made of any kind. |
| BAY STREET GROUP INC. |
|
|

Anita D'mello
Sales Representative
Dir:
416-795-5761
Bus:
416-288-0800
Fax:
416-288-8038
| Book Showing | Email a Friend |
Jump To:
At a Glance:
| Type: | Freehold - Detached |
| Area: | Halton |
| Municipality: | Oakville |
| Neighbourhood: | 1007 - GA Glen Abbey |
| Style: | 2-Storey |
| Beds: | 3+1 |
| Baths: | 3 |
| Fireplace: | Y |
| Pool: | None |
Locatin Map:

