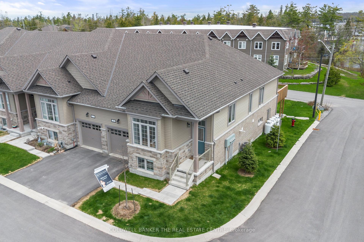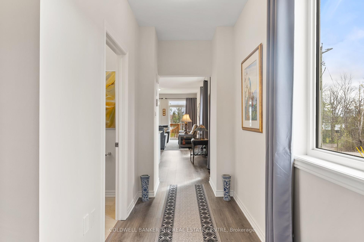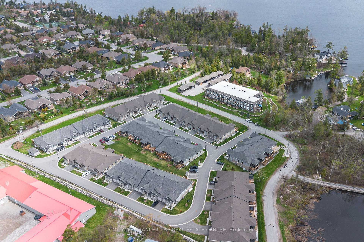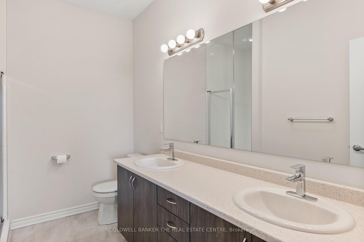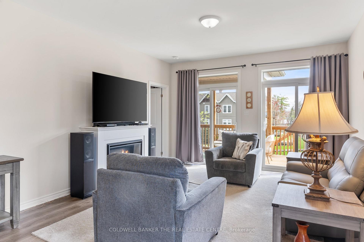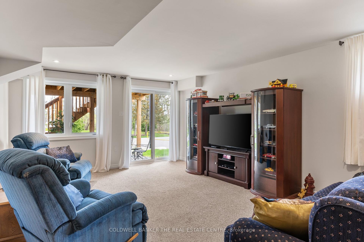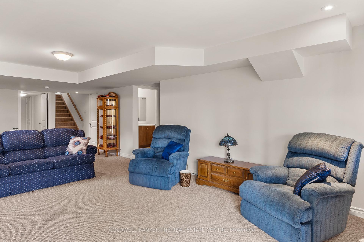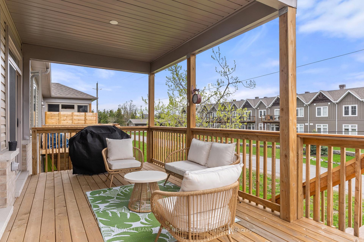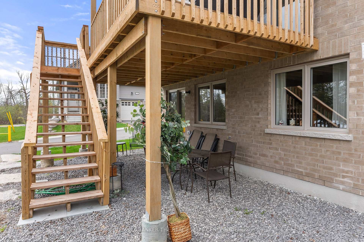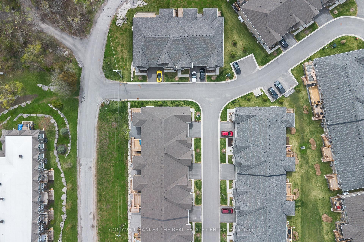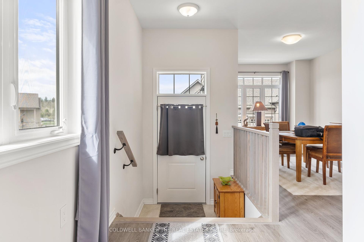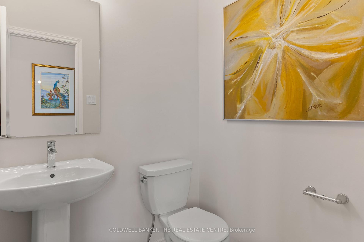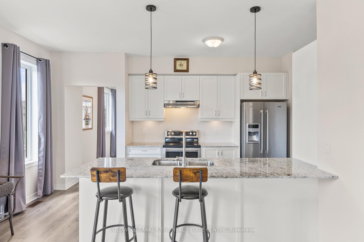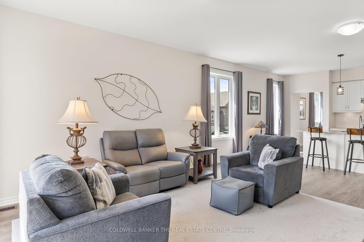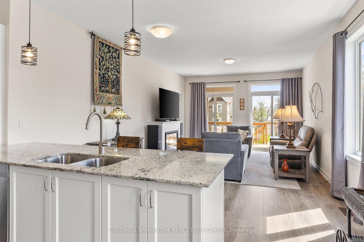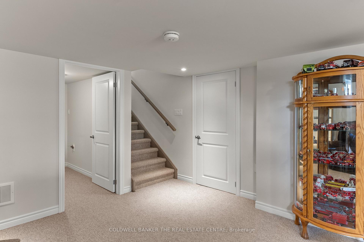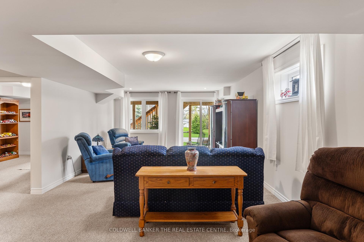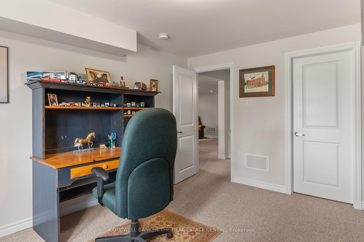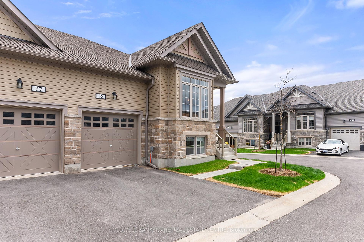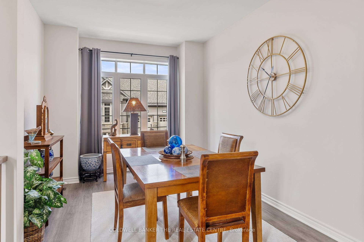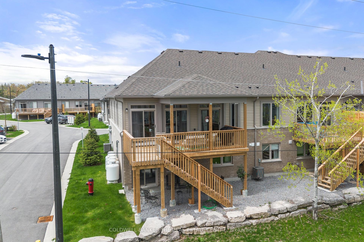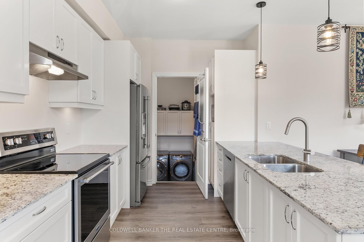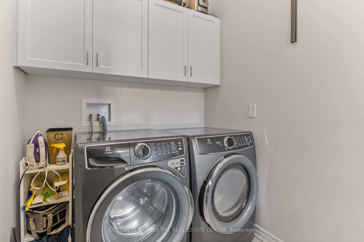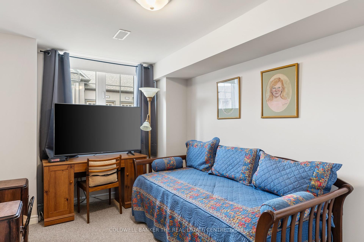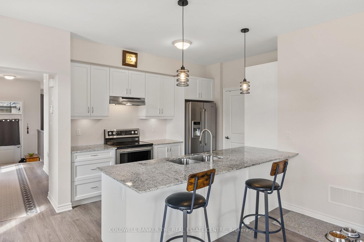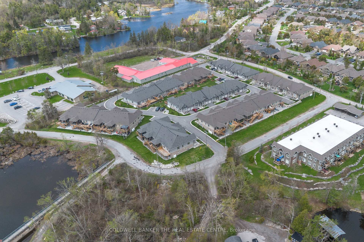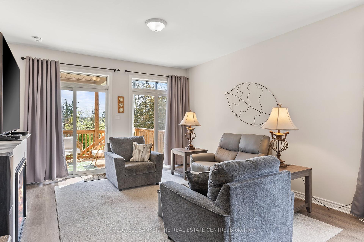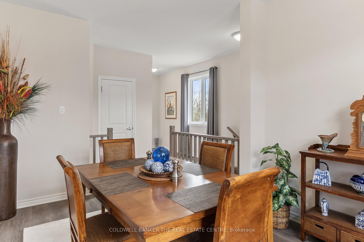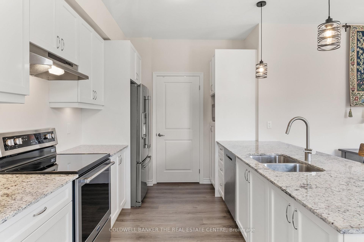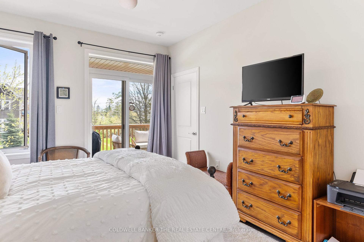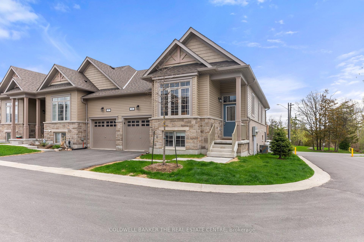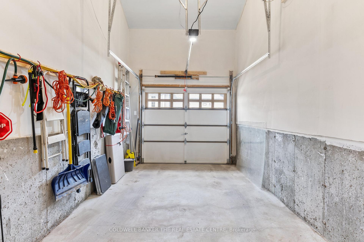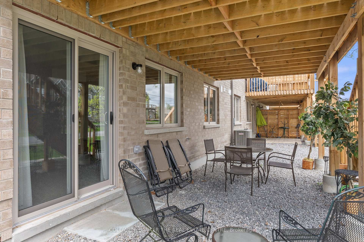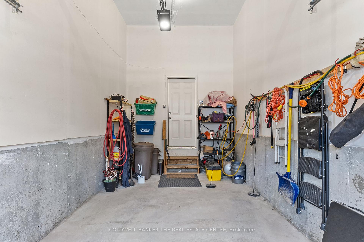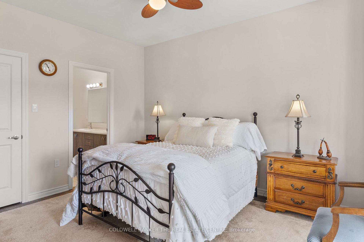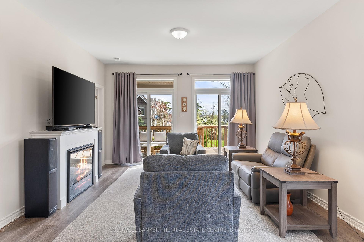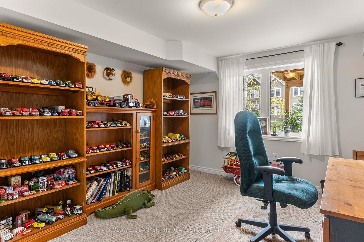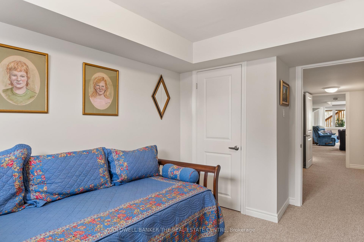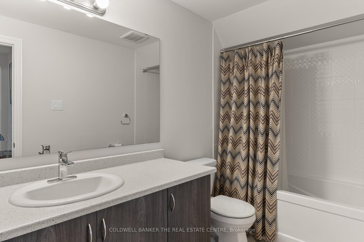$720,000
Available - For Sale
Listing ID: X12137009
17 Lakewood Cres South , Kawartha Lakes, K0M 1A0, Kawartha Lakes
| Welcome to this beautifully built 3-bedroom Port 32 condo townhome, completed in 2022 and nestled in the sought-after community of Bobcaygeon! With over 2200 sq ft of finished living space, this modern, thoughtfully designed home offers an open-concept layout with a spacious great room, cozy fireplace, and double sliding doors leading to a 14x22 ft deck, perfect for enjoying peaceful views of the distant lake. The stylish kitchen features granite countertops, a pantry, and sleek, like-new appliances, while the main-floor laundry/mudroom provides convenient access to the oversized garage. The primary bedroom serves as a private retreat with a walk-in closet, 4-piece ensuite, and direct access to the deck ideal for morning coffee or unwinding in the evening. Downstairs, the fully finished walk-out basement expands your living space with a large rec room and two additional generously sized bedrooms. Snow removal and lawn care are included, offering hassle-free living year-round. Ideally located across from the Forbert Community Centre with gym and pool access, and just a short walk to parks, downtown Bobcaygeon's shops and restaurants, and beautiful Pigeon Lake. |
| Price | $720,000 |
| Taxes: | $3669.00 |
| Assessment Year: | 2025 |
| Occupancy: | Tenant |
| Address: | 17 Lakewood Cres South , Kawartha Lakes, K0M 1A0, Kawartha Lakes |
| Postal Code: | K0M 1A0 |
| Province/State: | Kawartha Lakes |
| Directions/Cross Streets: | Mill St / Lakewood Cres |
| Level/Floor | Room | Length(ft) | Width(ft) | Descriptions | |
| Room 1 | Main | Great Roo | 13.48 | 20.4 | Fireplace, Open Concept, Sliding Doors |
| Room 2 | Main | Primary B | 12.27 | 15.58 | Walk-In Closet(s), Sliding Doors, 4 Pc Ensuite |
| Room 3 | Main | Living Ro | 8.99 | 15.28 | Large Window, Laminate |
| Room 4 | Main | Kitchen | 16.07 | 9.61 | Granite Counters, Combined w/Great Rm, Breakfast Bar |
| Room 5 | Main | Laundry | 6 | 5.9 | W/O To Garage, Tile Floor |
| Room 6 | Basement | Recreatio | 15.48 | 28.11 | W/O To Yard, Broadloom, Sliding Doors |
| Room 7 | Basement | Bedroom 2 | 11.38 | 12.69 | Walk-In Closet(s), Broadloom, Window |
| Room 8 | Basement | Bedroom 3 | 8.3 | 10.99 | Large Window, Broadloom, Window |
| Washroom Type | No. of Pieces | Level |
| Washroom Type 1 | 4 | Basement |
| Washroom Type 2 | 4 | Main |
| Washroom Type 3 | 2 | |
| Washroom Type 4 | 0 | |
| Washroom Type 5 | 0 |
| Total Area: | 0.00 |
| Approximatly Age: | 0-5 |
| Sprinklers: | Carb |
| Washrooms: | 3 |
| Heat Type: | Forced Air |
| Central Air Conditioning: | Central Air |
| Elevator Lift: | False |
$
%
Years
This calculator is for demonstration purposes only. Always consult a professional
financial advisor before making personal financial decisions.
| Although the information displayed is believed to be accurate, no warranties or representations are made of any kind. |
| COLDWELL BANKER THE REAL ESTATE CENTRE |
|
|

Anita D'mello
Sales Representative
Dir:
416-795-5761
Bus:
416-288-0800
Fax:
416-288-8038
| Book Showing | Email a Friend |
Jump To:
At a Glance:
| Type: | Com - Condo Townhouse |
| Area: | Kawartha Lakes |
| Municipality: | Kawartha Lakes |
| Neighbourhood: | Bobcaygeon |
| Style: | Bungalow |
| Approximate Age: | 0-5 |
| Tax: | $3,669 |
| Maintenance Fee: | $546.23 |
| Beds: | 1+2 |
| Baths: | 3 |
| Fireplace: | Y |
Locatin Map:
Payment Calculator:

