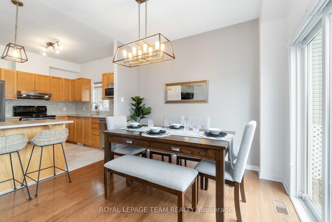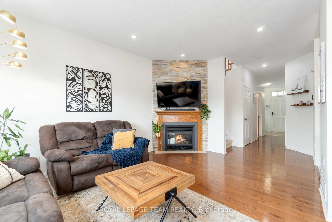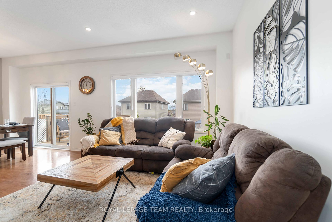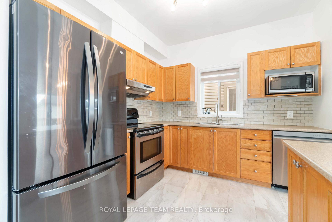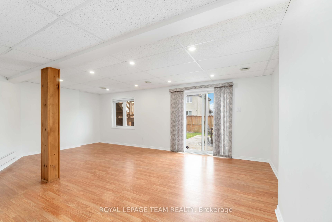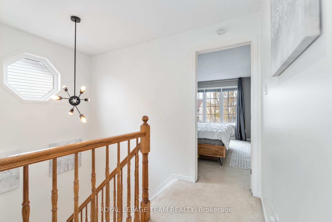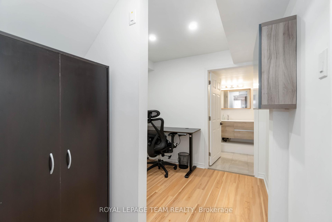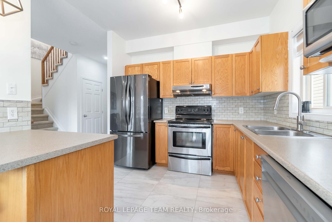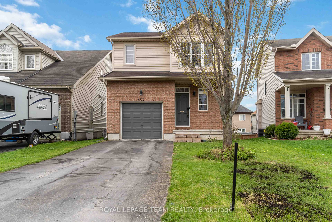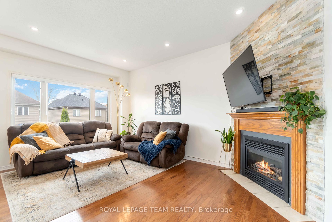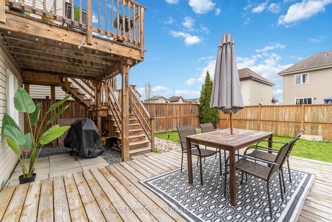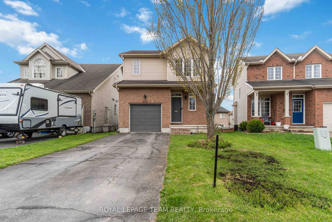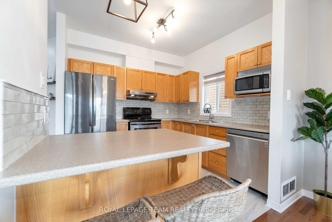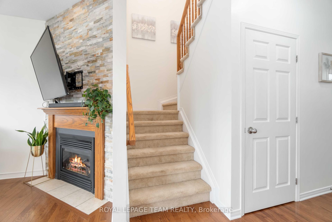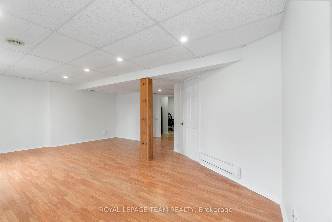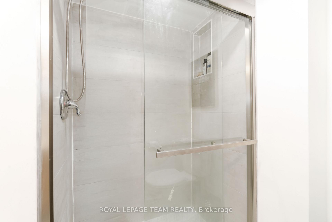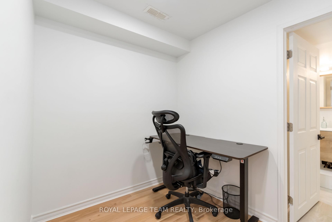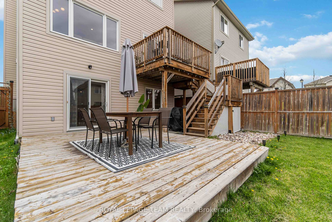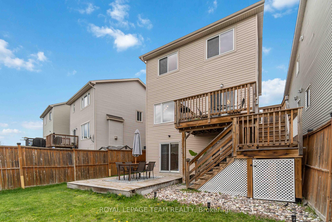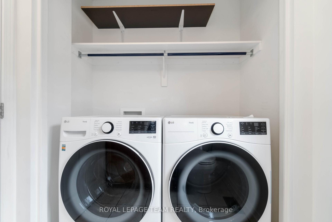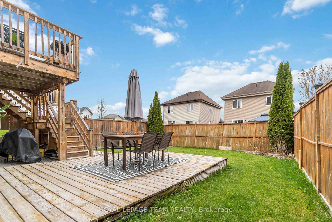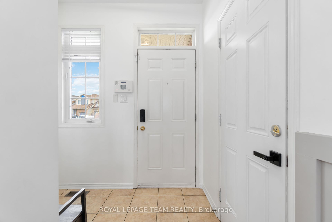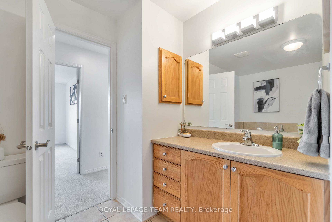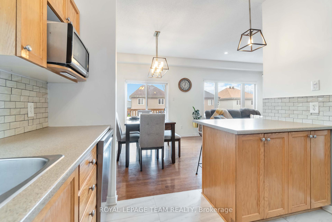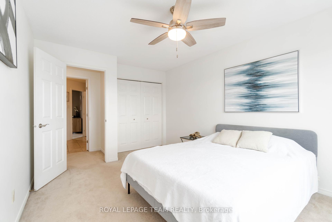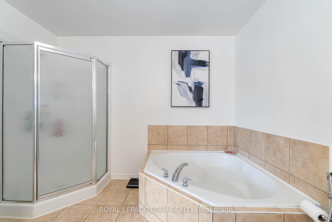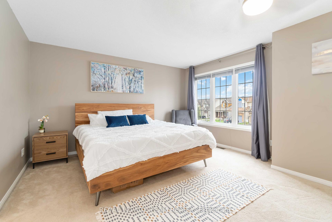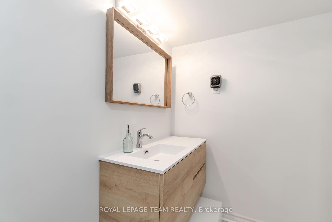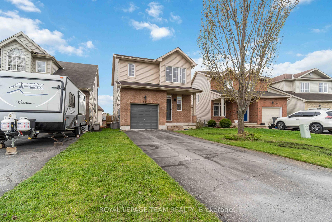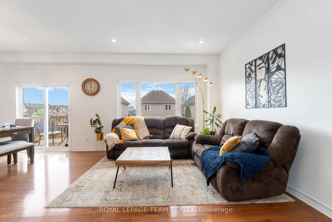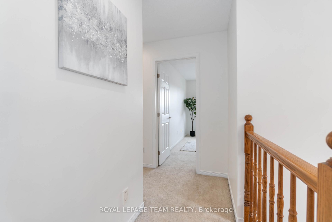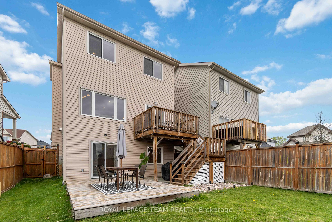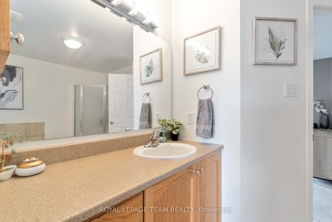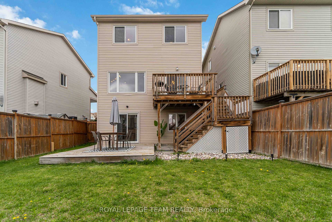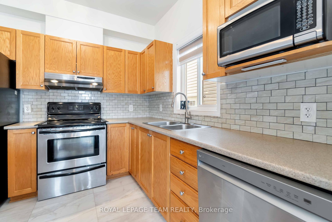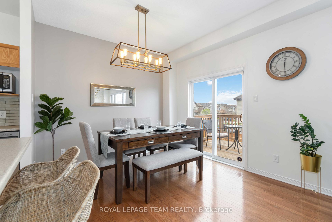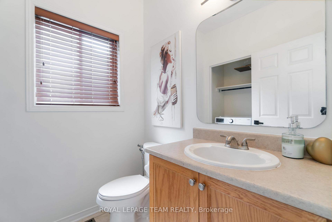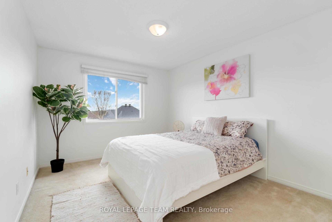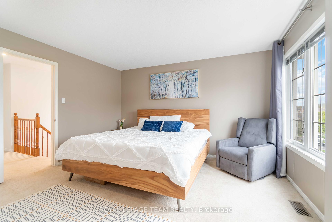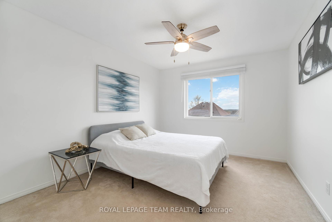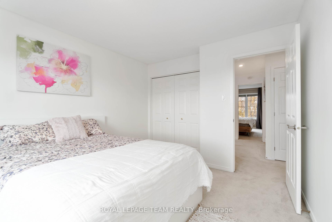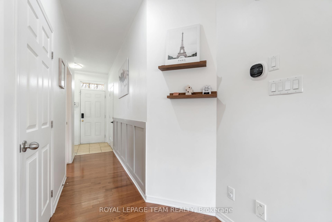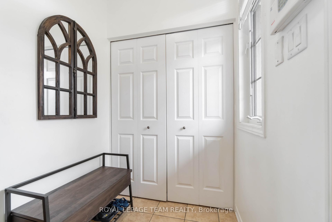$599,900
Available - For Sale
Listing ID: X12136756
403 Crystal Cour , Clarence-Rockland, K4K 0A1, Prescott and Rus
| Flooded with natural light, this charming home is nestled on a quiet street in the highly desirable Morris Village community of Rockland. The open-concept layout creates a bright and spacious main floor, perfect for everyday family living and entertaining. The inviting living room showcases a striking stone fireplace feature wall, while the adjacent dining area opens onto a second-story deck ideal for summer BBQs with a view of the expansive backyard. The kitchen is both stylish and functional, offering abundant cabinetry, generous counter space, and a convenient breakfast island. The primary bedroom is a private retreat with a large walk-in closet and a cheater ensuite featuring a luxurious soaker tub and separate glass-enclosed shower. Two additional generously sized bedrooms complete the upper level. The fully finished walk-out basement expands the living space with a comfortable family room, a flexible area ideal for a home office, and ample storage. You'll also find a newly renovated bathroom with a sleek shower, plus direct access to the backyard and a lower-level deck perfect for relaxing or entertaining. |
| Price | $599,900 |
| Taxes: | $4404.66 |
| Occupancy: | Owner |
| Address: | 403 Crystal Cour , Clarence-Rockland, K4K 0A1, Prescott and Rus |
| Directions/Cross Streets: | Laurier St to St Joseph St to Jasper Cres to Crystal Court. |
| Rooms: | 9 |
| Rooms +: | 1 |
| Bedrooms: | 3 |
| Bedrooms +: | 0 |
| Family Room: | F |
| Basement: | Full, Finished |
| Level/Floor | Room | Length(ft) | Width(ft) | Descriptions | |
| Room 1 | Main | Living Ro | 15.97 | 11.48 | |
| Room 2 | Main | Dining Ro | 10.5 | 9.97 | |
| Room 3 | Main | Kitchen | 9.41 | 9.64 | |
| Room 4 | Main | Foyer | 7.31 | 4.49 | |
| Room 5 | Second | Primary B | 15.15 | 13.58 | |
| Room 6 | Second | Other | 8.33 | 5.64 | |
| Room 7 | Second | Bedroom | 12.99 | 13.12 | |
| Room 8 | Second | Bedroom 2 | 12.82 | 10.4 | |
| Room 9 | Basement | Recreatio | 19.65 | 15.97 | |
| Room 10 | Second | Other | 10.5 | 8.23 |
| Washroom Type | No. of Pieces | Level |
| Washroom Type 1 | 2 | Main |
| Washroom Type 2 | 4 | Second |
| Washroom Type 3 | 3 | Basement |
| Washroom Type 4 | 0 | |
| Washroom Type 5 | 0 |
| Total Area: | 0.00 |
| Approximatly Age: | 16-30 |
| Property Type: | Detached |
| Style: | 2-Storey |
| Exterior: | Brick, Vinyl Siding |
| Garage Type: | Attached |
| (Parking/)Drive: | Lane |
| Drive Parking Spaces: | 2 |
| Park #1 | |
| Parking Type: | Lane |
| Park #2 | |
| Parking Type: | Lane |
| Pool: | None |
| Approximatly Age: | 16-30 |
| Approximatly Square Footage: | 2000-2500 |
| Property Features: | Golf, Park |
| CAC Included: | N |
| Water Included: | N |
| Cabel TV Included: | N |
| Common Elements Included: | N |
| Heat Included: | N |
| Parking Included: | N |
| Condo Tax Included: | N |
| Building Insurance Included: | N |
| Fireplace/Stove: | Y |
| Heat Type: | Forced Air |
| Central Air Conditioning: | Central Air |
| Central Vac: | N |
| Laundry Level: | Syste |
| Ensuite Laundry: | F |
| Elevator Lift: | False |
| Sewers: | Sewer |
$
%
Years
This calculator is for demonstration purposes only. Always consult a professional
financial advisor before making personal financial decisions.
| Although the information displayed is believed to be accurate, no warranties or representations are made of any kind. |
| ROYAL LEPAGE TEAM REALTY |
|
|

Anita D'mello
Sales Representative
Dir:
416-795-5761
Bus:
416-288-0800
Fax:
416-288-8038
| Virtual Tour | Book Showing | Email a Friend |
Jump To:
At a Glance:
| Type: | Freehold - Detached |
| Area: | Prescott and Russell |
| Municipality: | Clarence-Rockland |
| Neighbourhood: | 606 - Town of Rockland |
| Style: | 2-Storey |
| Approximate Age: | 16-30 |
| Tax: | $4,404.66 |
| Beds: | 3 |
| Baths: | 3 |
| Fireplace: | Y |
| Pool: | None |
Locatin Map:
Payment Calculator:

