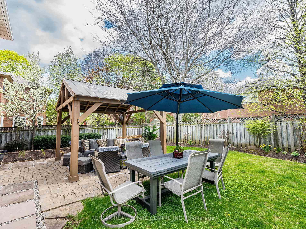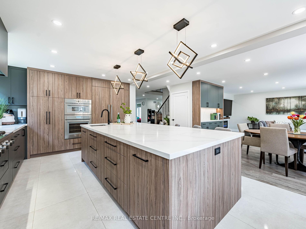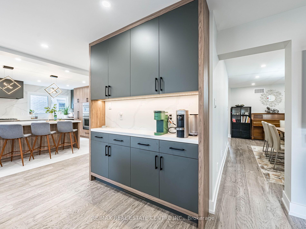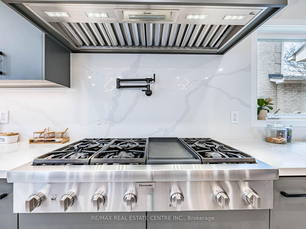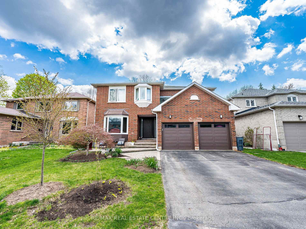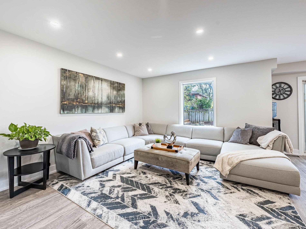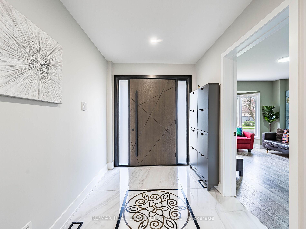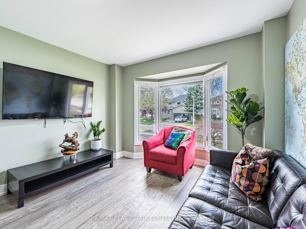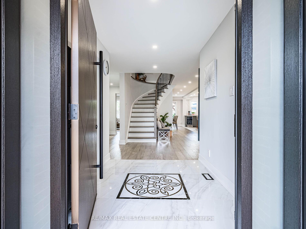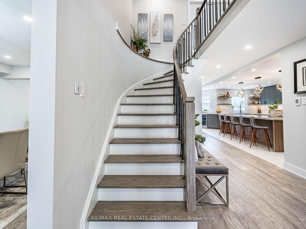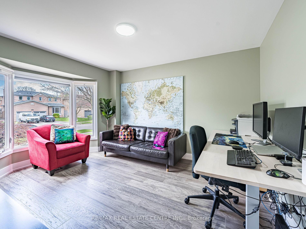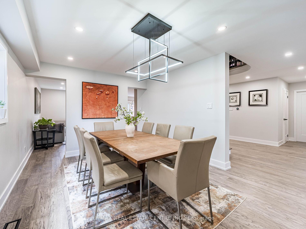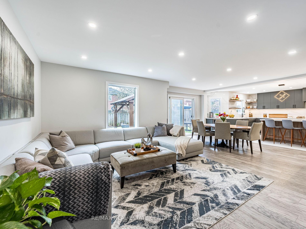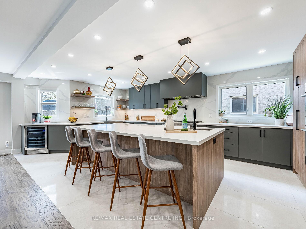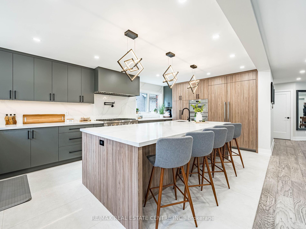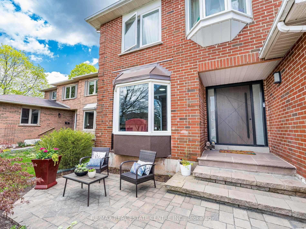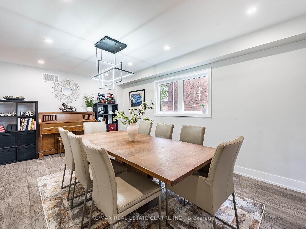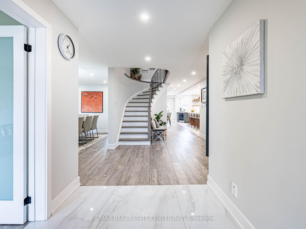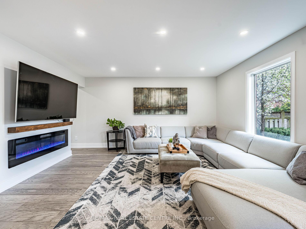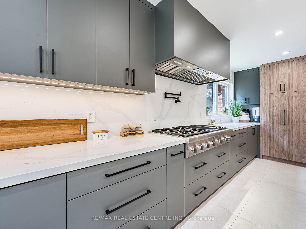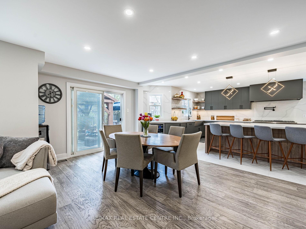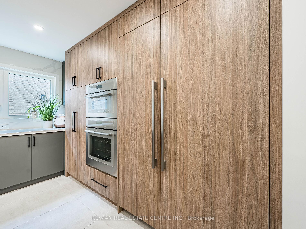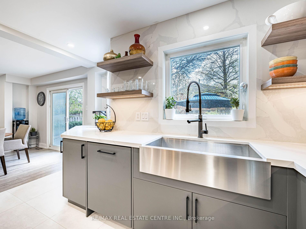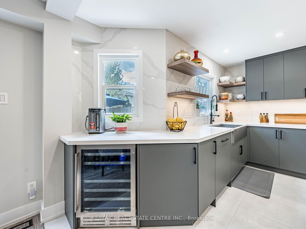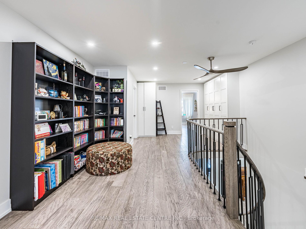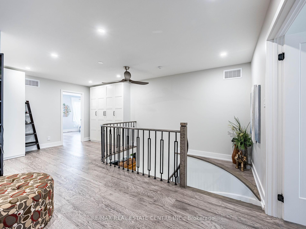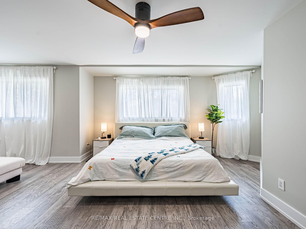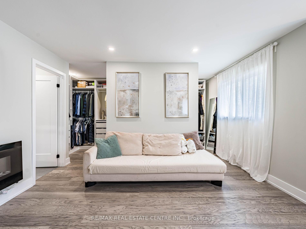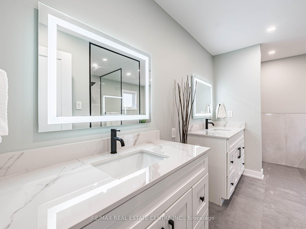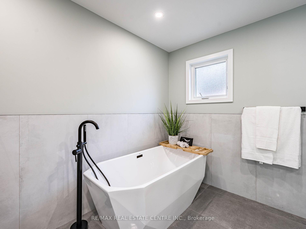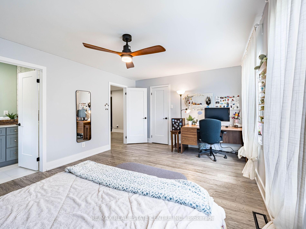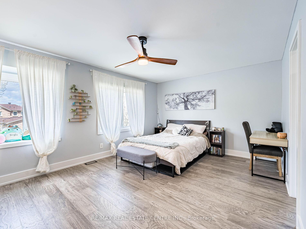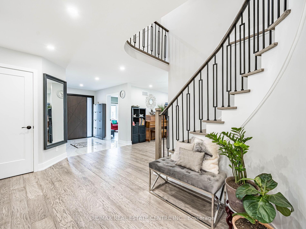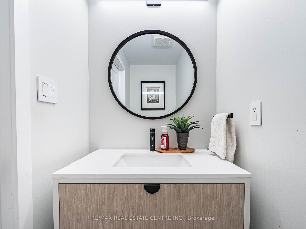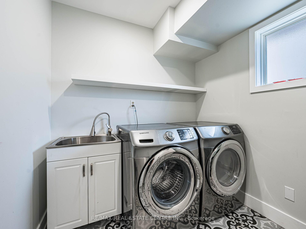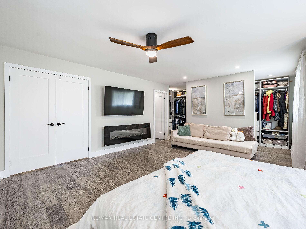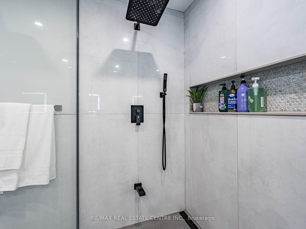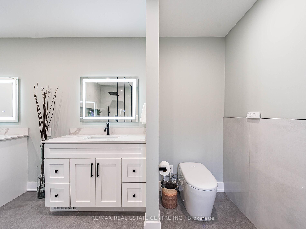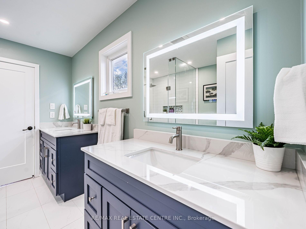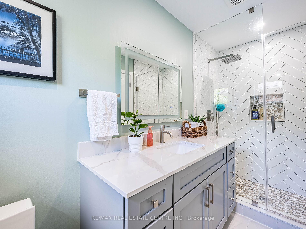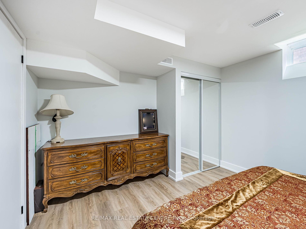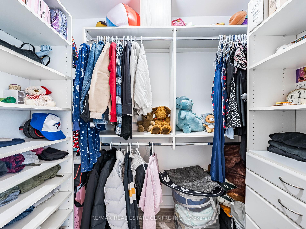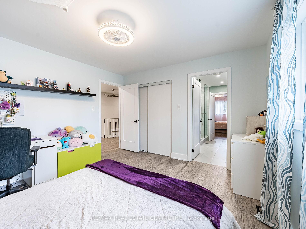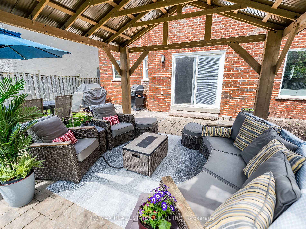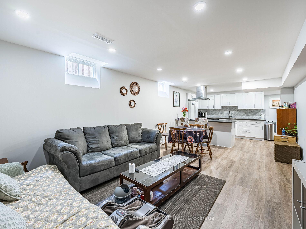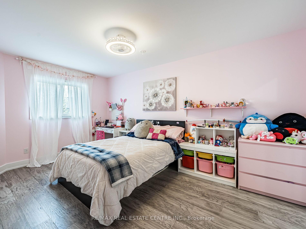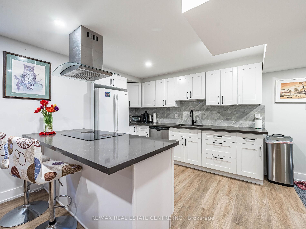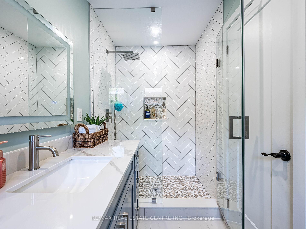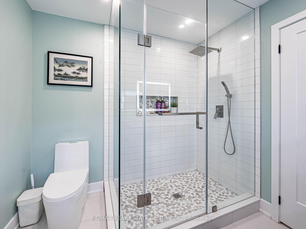$2,199,000
Available - For Sale
Listing ID: W12138249
302 Leacock Aven , Oakville, L6H 5J2, Halton
| Stunning, Fully Renovated Home in a Family-Friendly Neighbourhood!This beautifully updated residence blends luxury and practicality. The open-concept layout flows seamlessly from the elegant living and formal dining areas to the spacious family room with cozy fireplace. At the heart of the home is a gourmet kitchen with heated floors, grand quartz centre island, counter-to-ceiling quartz backsplash, premium Thermador smart appliances, soft-close cabinetry, smart-fit corner drawers, and breakfast area with built-in coffee nook. The main floor also features a convenient laundry room with gas line hookup. Upstairs, the primary suite impresses with a fireplace, massive his/hers walk-in closet and spa-like 5-pc ensuite with seamless glass shower, soaker tub, double vanity and smart toilet. Bedrooms 2 & 3 share a Jack & Jill bath, while bedroom 4 has its own 3-pc ensuite. All bedrooms include closet organizers, ceiling fans and USB outlets. The professionally finished basement offers a private 2-bedroom in-law suite with separate entrance, full kitchen, private laundry, large living space and modern 3-pc bath- ideal for extended family or guests. Enjoy outdoor living in the landscaped backyard with large gazebo, firepit and BBQ area with 2 natural gas line hookups. Other fine features: pot lights throughout, hardwood floors on main & 2nd levels, kitchen under-cabinet lighting, new bathroom exhaust fans with timers, smart thermostat, smart door camera, USB receptacles, upgraded attic and soundproof insulation, new tankless water heater, and new central vacuum. Steps to parks, trails, schools, rec centre, shopping, GO transit, QEW/403 & public transit. A must-see home! |
| Price | $2,199,000 |
| Taxes: | $7440.91 |
| Occupancy: | Owner |
| Address: | 302 Leacock Aven , Oakville, L6H 5J2, Halton |
| Directions/Cross Streets: | Dundas St/Towne Blvd |
| Rooms: | 10 |
| Rooms +: | 4 |
| Bedrooms: | 4 |
| Bedrooms +: | 2 |
| Family Room: | F |
| Basement: | Separate Ent, Apartment |
| Level/Floor | Room | Length(ft) | Width(ft) | Descriptions | |
| Room 1 | Main | Living Ro | 11.25 | 12.17 | Bay Window, Pot Lights, Hardwood Floor |
| Room 2 | Main | Dining Ro | 17.29 | 11.38 | Separate Room, Pot Lights, Hardwood Floor |
| Room 3 | Main | Family Ro | 16.17 | 11.55 | Fireplace, Pot Lights, Hardwood Floor |
| Room 4 | Main | Kitchen | 21.91 | 12.89 | Heated Floor, Quartz Counter, Stainless Steel Appl |
| Room 5 | Main | Breakfast | 15.94 | 11.35 | W/O To Patio, Hardwood Floor |
| Room 6 | Main | Laundry | 8.86 | 8.1 | Laundry Sink, B/I Shelves, Ceramic Floor |
| Room 7 | Second | Primary B | 23.16 | 16.07 | 5 Pc Ensuite, Fireplace, Walk-In Closet(s) |
| Room 8 | Second | Bathroom | 14.37 | 12.79 | 5 Pc Ensuite, Double Sink |
| Room 9 | Second | Bedroom | 15.88 | 11.28 | 4 Pc Ensuite, Ceiling Fan(s), Closet Organizers |
| Room 10 | Second | Bedroom 2 | 13.45 | 12.17 | 4 Pc Ensuite, Ceiling Fan(s), Closet Organizers |
| Room 11 | Second | Bedroom 3 | 13.45 | 12.17 | 4 Pc Ensuite, Ceiling Fan(s), Closet Organizers |
| Room 12 | Second | Bathroom | 11.18 | 5.12 | 4 Pc Bath, Double Sink |
| Room 13 | Second | Bedroom 4 | 18.2 | 12.4 | 3 Pc Ensuite, Window |
| Room 14 | Basement | Living Ro | 17.91 | 12.04 | Combined w/Br, Window, Pot Lights |
| Room 15 | Basement | Kitchen | 12.04 | 10.17 | Quartz Counter, Pot Lights |
| Washroom Type | No. of Pieces | Level |
| Washroom Type 1 | 2 | Ground |
| Washroom Type 2 | 5 | Second |
| Washroom Type 3 | 4 | Second |
| Washroom Type 4 | 3 | Second |
| Washroom Type 5 | 3 | Basement |
| Total Area: | 0.00 |
| Property Type: | Detached |
| Style: | 2-Storey |
| Exterior: | Brick |
| Garage Type: | Attached |
| (Parking/)Drive: | Private Do |
| Drive Parking Spaces: | 2 |
| Park #1 | |
| Parking Type: | Private Do |
| Park #2 | |
| Parking Type: | Private Do |
| Park #3 | |
| Parking Type: | Inside Ent |
| Pool: | None |
| Approximatly Square Footage: | 3000-3500 |
| CAC Included: | N |
| Water Included: | N |
| Cabel TV Included: | N |
| Common Elements Included: | N |
| Heat Included: | N |
| Parking Included: | N |
| Condo Tax Included: | N |
| Building Insurance Included: | N |
| Fireplace/Stove: | Y |
| Heat Type: | Forced Air |
| Central Air Conditioning: | Central Air |
| Central Vac: | Y |
| Laundry Level: | Syste |
| Ensuite Laundry: | F |
| Sewers: | Sewer |
| Utilities-Cable: | Y |
| Utilities-Hydro: | Y |
$
%
Years
This calculator is for demonstration purposes only. Always consult a professional
financial advisor before making personal financial decisions.
| Although the information displayed is believed to be accurate, no warranties or representations are made of any kind. |
| RE/MAX REAL ESTATE CENTRE INC. |
|
|

Anita D'mello
Sales Representative
Dir:
416-795-5761
Bus:
416-288-0800
Fax:
416-288-8038
| Virtual Tour | Book Showing | Email a Friend |
Jump To:
At a Glance:
| Type: | Freehold - Detached |
| Area: | Halton |
| Municipality: | Oakville |
| Neighbourhood: | 1015 - RO River Oaks |
| Style: | 2-Storey |
| Tax: | $7,440.91 |
| Beds: | 4+2 |
| Baths: | 5 |
| Fireplace: | Y |
| Pool: | None |
Locatin Map:
Payment Calculator:

