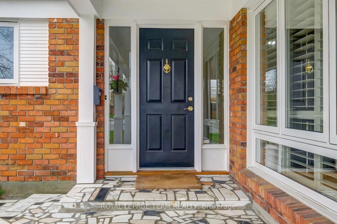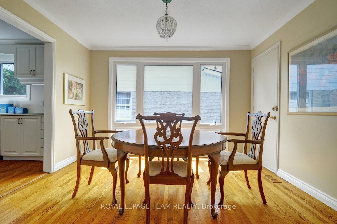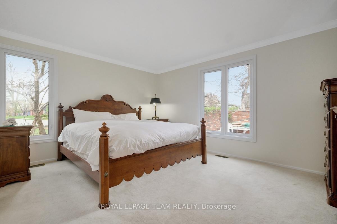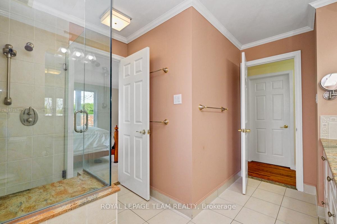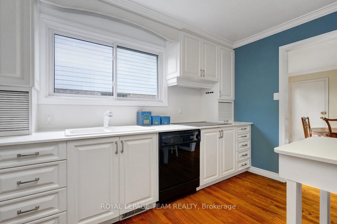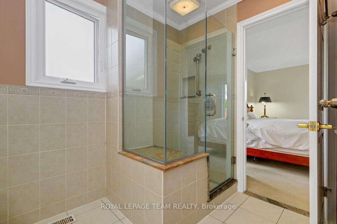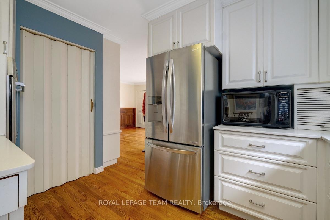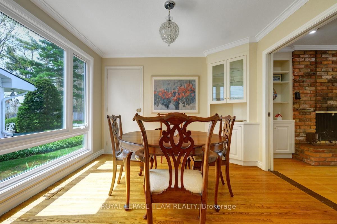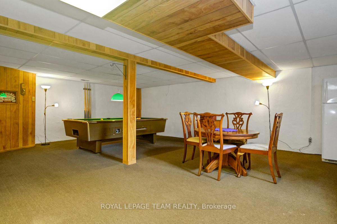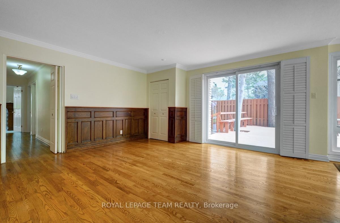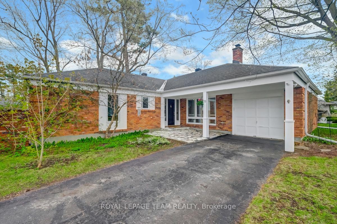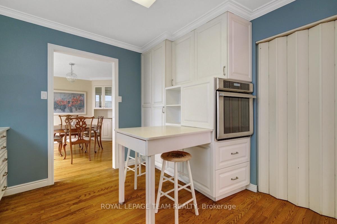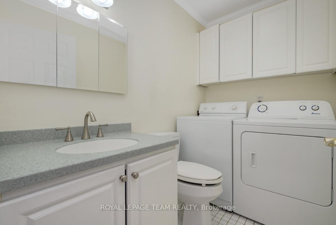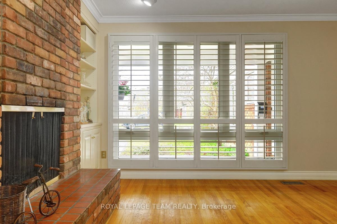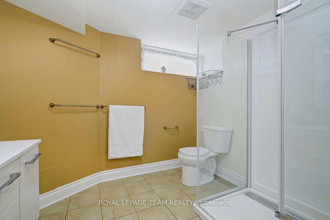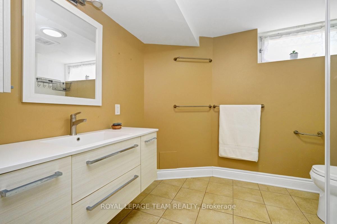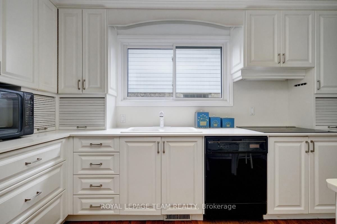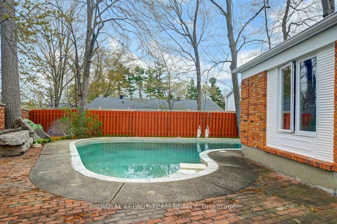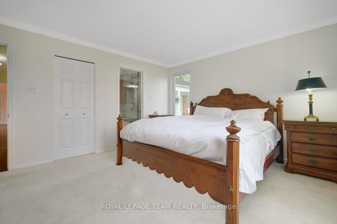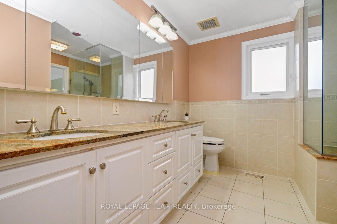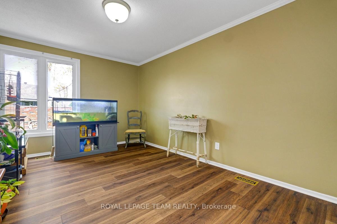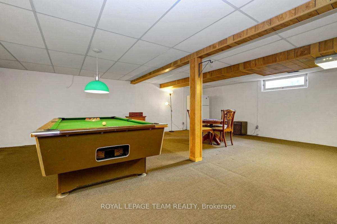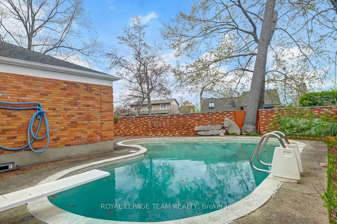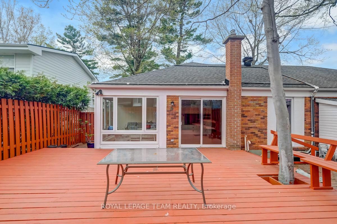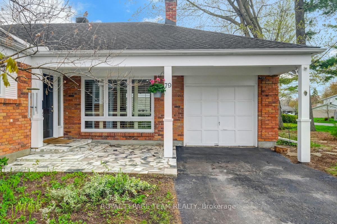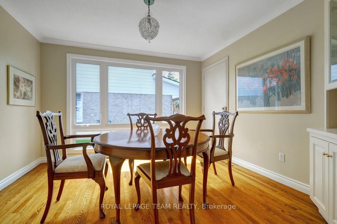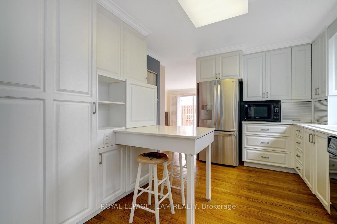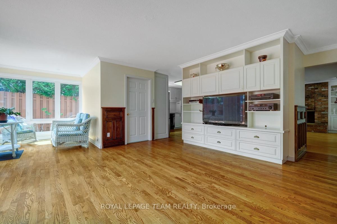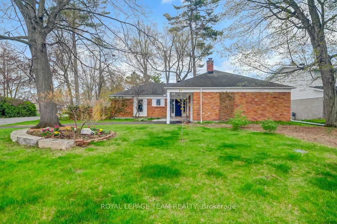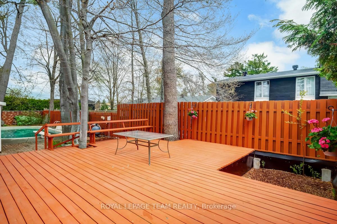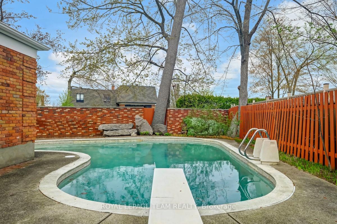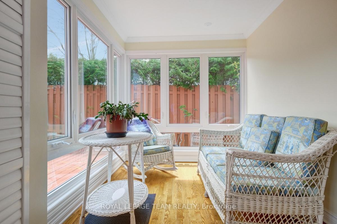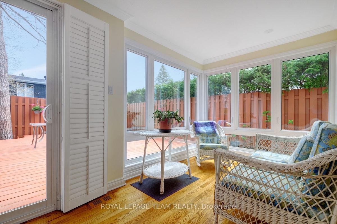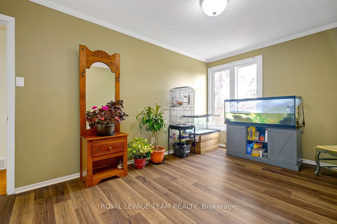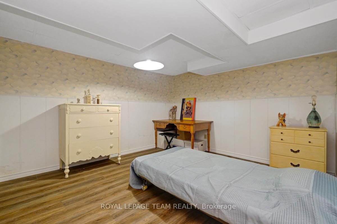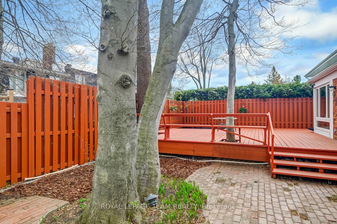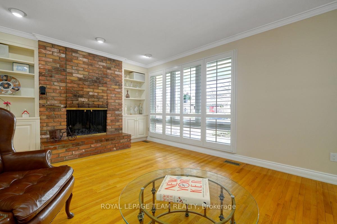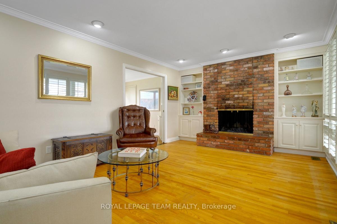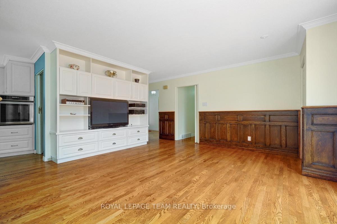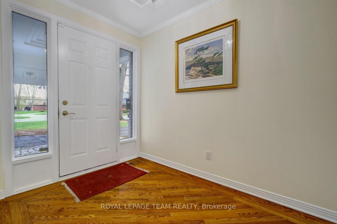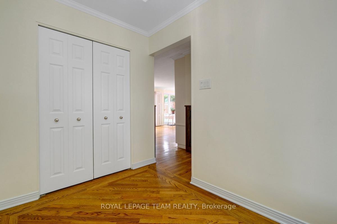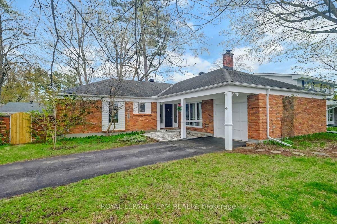$949,900
Available - For Sale
Listing ID: X12138960
79 Parkland Cres , South of Baseline to Knoxdale, K2H 7V9, Ottawa
| Welcome to your private retreat! Nestled on a serene and beautifully wooded lot, this stunning 3 + 1 bedroom, 3-bathroom bungalow offers the perfect blend of comfort, style, and accessibility.Step inside to find a thoughtfully designed layout, filled with natural light and surrounded by natures beauty. The spacious living area flows seamlessly into a modern kitchen with updated appliances and ample counter space ideal for entertaining or quiet evenings at home. Each of the three bedrooms is generously sized, with the primary suite featuring a en-suite bath and tranquil views of the outdoors. The additional bathrooms are tastefully appointed to serve both family and guests with ease.Outside, your own backyard oasis awaits. A sparkling in-ground pool invites summer fun and relaxation, all set against the peaceful backdrop of mature trees and lush greenery.Accessibility is thoughtfully integrated throughout the home and a layout designed for easy navigation making this home as practical as it is beautiful.This bungalow has it all: privacy, charm, and modern convenience in a peaceful natural setting. |
| Price | $949,900 |
| Taxes: | $5416.00 |
| Assessment Year: | 2024 |
| Occupancy: | Owner |
| Address: | 79 Parkland Cres , South of Baseline to Knoxdale, K2H 7V9, Ottawa |
| Directions/Cross Streets: | Greenbank & Bellman |
| Rooms: | 15 |
| Bedrooms: | 3 |
| Bedrooms +: | 1 |
| Family Room: | T |
| Basement: | Finished, Full |
| Level/Floor | Room | Length(ft) | Width(ft) | Descriptions | |
| Room 1 | Main | Living Ro | 18.01 | 11.12 | |
| Room 2 | Main | Dining Ro | 11.71 | 10.89 | |
| Room 3 | Main | Kitchen | 12.63 | 10.89 | |
| Room 4 | Main | Family Ro | 19.88 | 23.09 | |
| Room 5 | Main | Laundry | 4.95 | 7.9 | |
| Room 6 | Main | Bathroom | 11.22 | 9.45 | |
| Room 7 | Main | Bedroom | 14.89 | 12.33 | |
| Room 8 | Main | Bedroom 2 | 9.84 | 16.01 | |
| Room 9 | Main | Bedroom 3 | 9.84 | 12.66 | |
| Room 10 | Basement | Bathroom | 8.04 | 9.54 | |
| Room 11 | Basement | Utility R | 8.04 | 9.54 | |
| Room 12 | Basement | Workshop | 12.46 | 9.61 | |
| Room 13 | Basement | Other | 5.38 | 35.03 | |
| Room 14 | Basement | Recreatio | 25.19 | 21.68 | |
| Room 15 | Basement | Bedroom 4 | 10.73 | 12.79 |
| Washroom Type | No. of Pieces | Level |
| Washroom Type 1 | 2 | Ground |
| Washroom Type 2 | 3 | Ground |
| Washroom Type 3 | 3 | Basement |
| Washroom Type 4 | 0 | |
| Washroom Type 5 | 0 |
| Total Area: | 0.00 |
| Property Type: | Detached |
| Style: | Bungalow |
| Exterior: | Brick Front |
| Garage Type: | Attached |
| (Parking/)Drive: | Private, I |
| Drive Parking Spaces: | 3 |
| Park #1 | |
| Parking Type: | Private, I |
| Park #2 | |
| Parking Type: | Private |
| Park #3 | |
| Parking Type: | Inside Ent |
| Pool: | Inground |
| Approximatly Square Footage: | 1500-2000 |
| CAC Included: | N |
| Water Included: | N |
| Cabel TV Included: | N |
| Common Elements Included: | N |
| Heat Included: | N |
| Parking Included: | N |
| Condo Tax Included: | N |
| Building Insurance Included: | N |
| Fireplace/Stove: | Y |
| Heat Type: | Forced Air |
| Central Air Conditioning: | Central Air |
| Central Vac: | N |
| Laundry Level: | Syste |
| Ensuite Laundry: | F |
| Elevator Lift: | False |
| Sewers: | Sewer |
$
%
Years
This calculator is for demonstration purposes only. Always consult a professional
financial advisor before making personal financial decisions.
| Although the information displayed is believed to be accurate, no warranties or representations are made of any kind. |
| ROYAL LEPAGE TEAM REALTY |
|
|

Anita D'mello
Sales Representative
Dir:
416-795-5761
Bus:
416-288-0800
Fax:
416-288-8038
| Virtual Tour | Book Showing | Email a Friend |
Jump To:
At a Glance:
| Type: | Freehold - Detached |
| Area: | Ottawa |
| Municipality: | South of Baseline to Knoxdale |
| Neighbourhood: | 7605 - Arlington Woods |
| Style: | Bungalow |
| Tax: | $5,416 |
| Beds: | 3+1 |
| Baths: | 3 |
| Fireplace: | Y |
| Pool: | Inground |
Locatin Map:
Payment Calculator:

