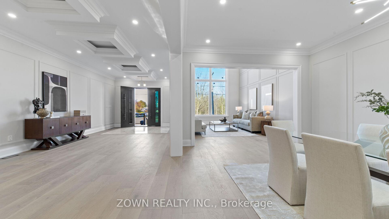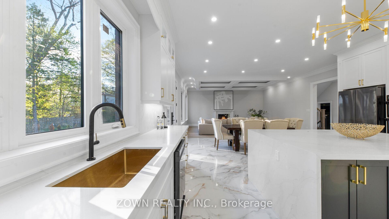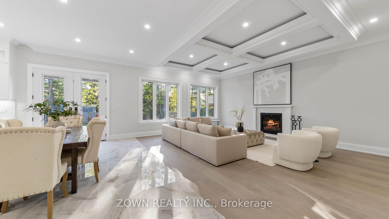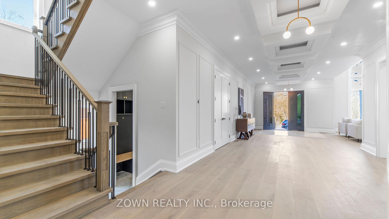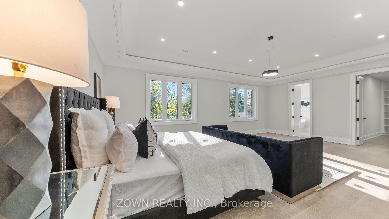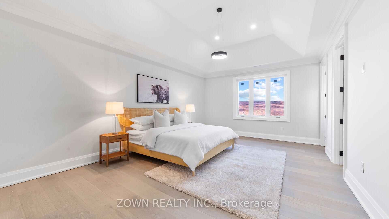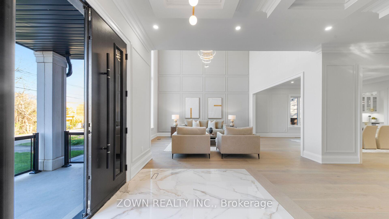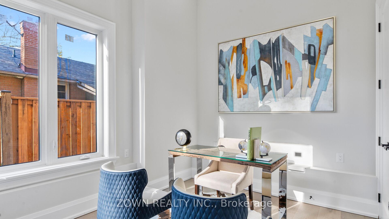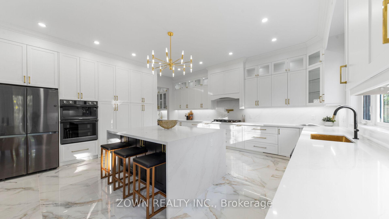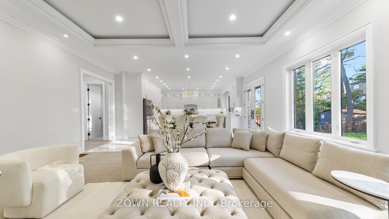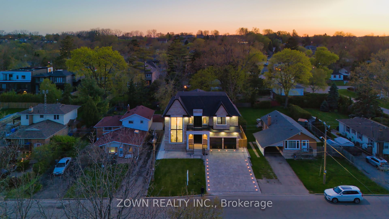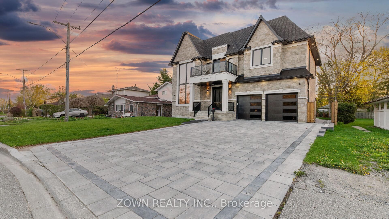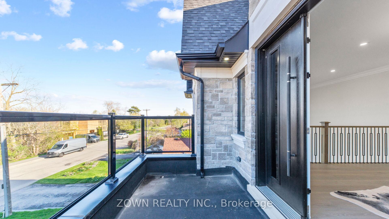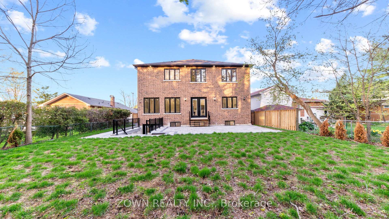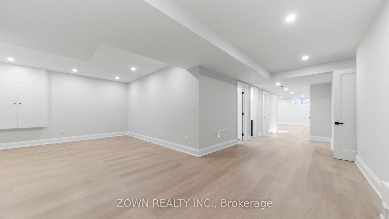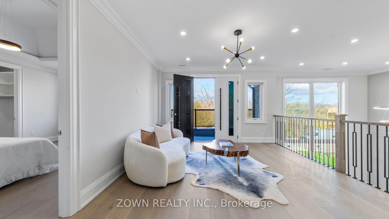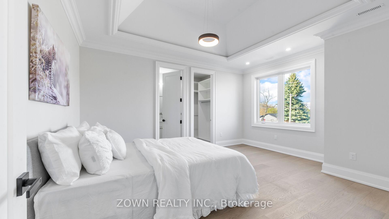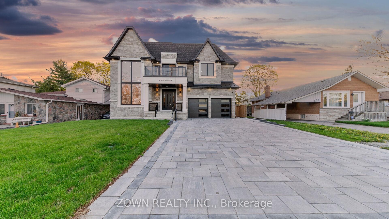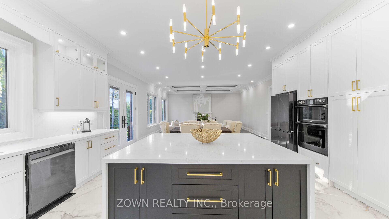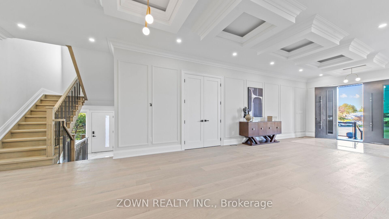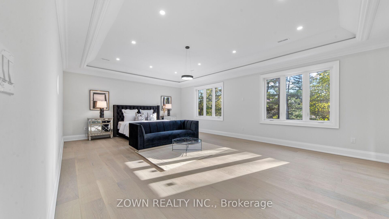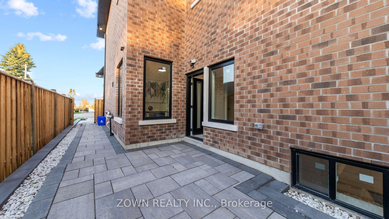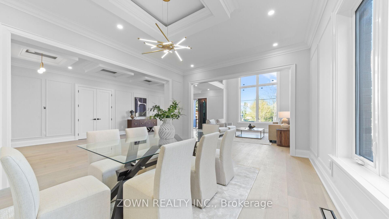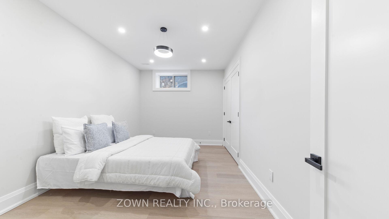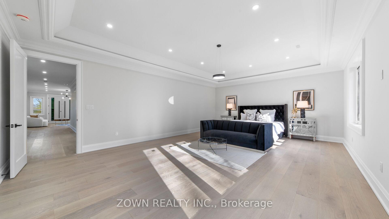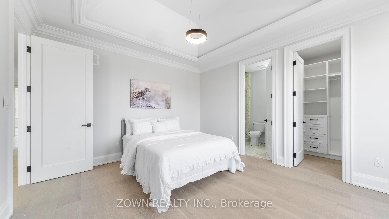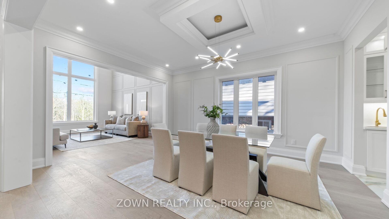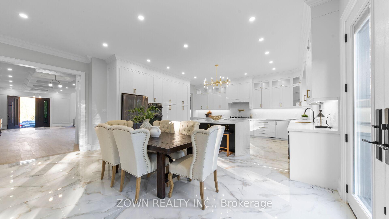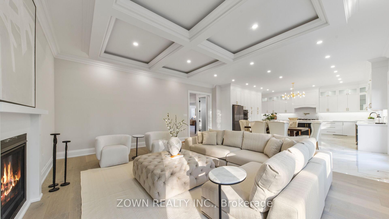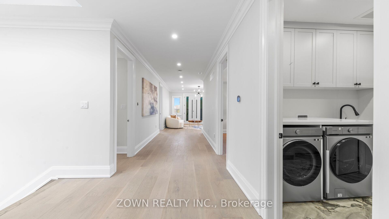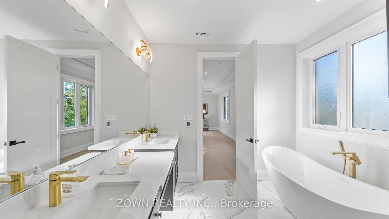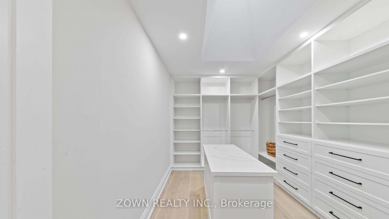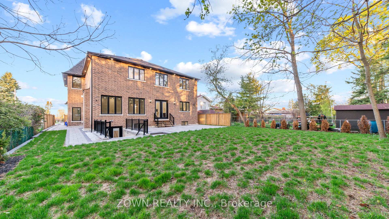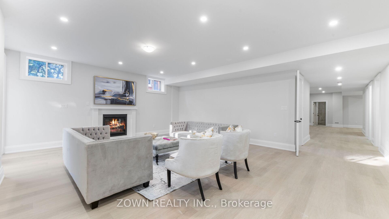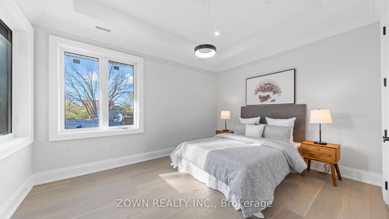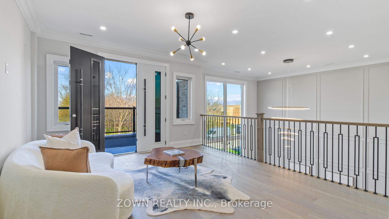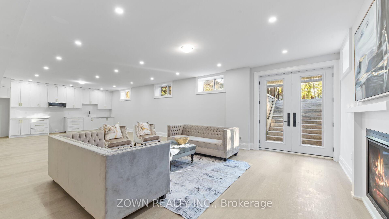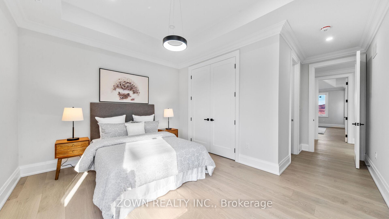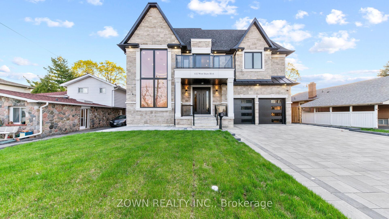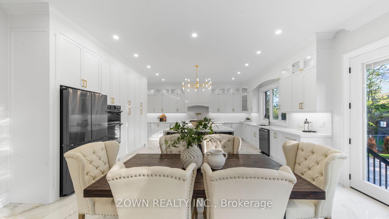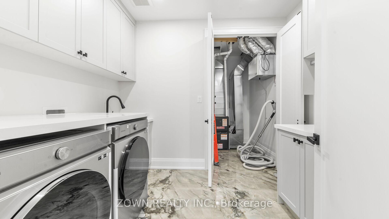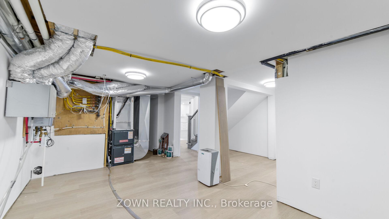$2,999,900
Available - For Sale
Listing ID: E12139016
632 West Shore Boul , Pickering, L1W 2T8, Durham
| Welcome to this stunning custom-built luxury home just steps from the lake, perfectly positioned on a rare 60-foot wide lot. From the elegant brick and stone exterior to the illuminated interlock driveway and pathways, every detail reflects timeless quality. The large fiberglass double door opens to a sunlit interior, highlighted by an oversized front window and premium 10-inch hardwood floors throughout.This home features tray ceilings in the hallway, dining, and family rooms, each with rough-ins for robe lighting. The main family room boasts a gas fireplace, while the soaring 20-foot ceiling in the living room showcases a grand chandelier. The chefs kitchen offers quartz countertops, a large center island, and a walk-in pantry. A side entrance leads to a mudroom and a private office with extra-tall ceilings.Upstairs, a huge skylight brightens the staircase. The laundry room includes a quartz folding station. The primary suite features a five-piece ensuite, skylit walk-in closet, and heated floors in all second-floor baths and the powder room. Bedrooms 2 and 3 offer walk-ins; Bedroom 4 has dual aspect windows. A second family room overlooks the main floor.The finished basement includes 2 bedrooms, a large open living/dining/kitchen area, a separate theatre room, laundry, gas fireplace, and cold storage. With 2 furnaces, 2 A/C units, and 2 sump pumps, comfort is ensured. The backyard features a large interlock patio with gas BBQ hookup, exterior pot lights, motion sensors, 200 Amp service, and a wired 8-camera system. This exceptional home blends luxury, function, and location. |
| Price | $2,999,900 |
| Taxes: | $3444.23 |
| Assessment Year: | 2024 |
| Occupancy: | Vacant |
| Address: | 632 West Shore Boul , Pickering, L1W 2T8, Durham |
| Acreage: | < .50 |
| Directions/Cross Streets: | West Shore Blvd/Oklahoma |
| Rooms: | 12 |
| Rooms +: | 5 |
| Bedrooms: | 4 |
| Bedrooms +: | 3 |
| Family Room: | T |
| Basement: | Finished, Separate Ent |
| Level/Floor | Room | Length(ft) | Width(ft) | Descriptions | |
| Room 1 | Ground | Living Ro | 17.81 | 14.43 | Window Floor to Ceil, Hardwood Floor |
| Room 2 | Ground | Dining Ro | 18.37 | 14.3 | Window, Hardwood Floor |
| Room 3 | Ground | Foyer | 27.55 | 11.15 | Hardwood Floor |
| Room 4 | Ground | Family Ro | 19.94 | 18.37 | Gas Fireplace, Hardwood Floor, Open Concept |
| Room 5 | Ground | Kitchen | 19.35 | 22.3 | Centre Island, Tile Floor, Window |
| Room 6 | Ground | Pantry | 6.82 | 4.92 | Granite Counters |
| Room 7 | Ground | Office | 11.48 | 10.04 | Window, Hardwood Floor |
| Room 8 | Second | Primary B | 25.58 | 18.04 | 5 Pc Bath, Walk-In Closet(s), Hardwood Floor |
| Room 9 | Second | Bedroom 2 | 20.01 | 14.1 | 4 Pc Bath, Walk-In Closet(s), Hardwood Floor |
| Room 10 | Second | Bedroom 3 | 14.1 | 11.48 | 4 Pc Bath, Walk-In Closet(s), Hardwood Floor |
| Room 11 | Second | Bedroom 4 | 16.43 | 13.15 | 4 Pc Ensuite, Walk-In Closet(s), Hardwood Floor |
| Room 12 | Second | Loft | 14.79 | 13.71 | Hardwood Floor, W/O To Balcony |
| Room 13 | Basement | Living Ro | 19.55 | 23.85 | Laminate, Walk-Out |
| Room 14 | Basement | Kitchen | 18.37 | 16.4 | Vinyl Floor, Window |
| Room 15 | Basement | Bedroom | 15.84 | 10.4 | Vinyl Floor, Window, Closet Organizers |
| Washroom Type | No. of Pieces | Level |
| Washroom Type 1 | 5 | Second |
| Washroom Type 2 | 4 | Second |
| Washroom Type 3 | 4 | Basement |
| Washroom Type 4 | 2 | Ground |
| Washroom Type 5 | 0 |
| Total Area: | 0.00 |
| Approximatly Age: | 0-5 |
| Property Type: | Detached |
| Style: | 2-Storey |
| Exterior: | Brick, Stone |
| Garage Type: | Attached |
| (Parking/)Drive: | Private Do |
| Drive Parking Spaces: | 6 |
| Park #1 | |
| Parking Type: | Private Do |
| Park #2 | |
| Parking Type: | Private Do |
| Pool: | None |
| Approximatly Age: | 0-5 |
| Approximatly Square Footage: | 5000 + |
| CAC Included: | N |
| Water Included: | N |
| Cabel TV Included: | N |
| Common Elements Included: | N |
| Heat Included: | N |
| Parking Included: | N |
| Condo Tax Included: | N |
| Building Insurance Included: | N |
| Fireplace/Stove: | Y |
| Heat Type: | Forced Air |
| Central Air Conditioning: | Central Air |
| Central Vac: | N |
| Laundry Level: | Syste |
| Ensuite Laundry: | F |
| Sewers: | Sewer |
| Utilities-Cable: | A |
| Utilities-Hydro: | Y |
$
%
Years
This calculator is for demonstration purposes only. Always consult a professional
financial advisor before making personal financial decisions.
| Although the information displayed is believed to be accurate, no warranties or representations are made of any kind. |
| ZOWN REALTY INC. |
|
|

Anita D'mello
Sales Representative
Dir:
416-795-5761
Bus:
416-288-0800
Fax:
416-288-8038
| Virtual Tour | Book Showing | Email a Friend |
Jump To:
At a Glance:
| Type: | Freehold - Detached |
| Area: | Durham |
| Municipality: | Pickering |
| Neighbourhood: | West Shore |
| Style: | 2-Storey |
| Approximate Age: | 0-5 |
| Tax: | $3,444.23 |
| Beds: | 4+3 |
| Baths: | 6 |
| Fireplace: | Y |
| Pool: | None |
Locatin Map:
Payment Calculator:

