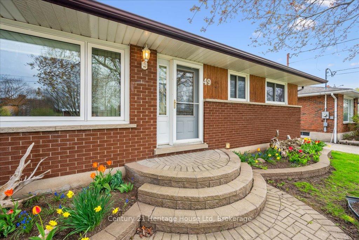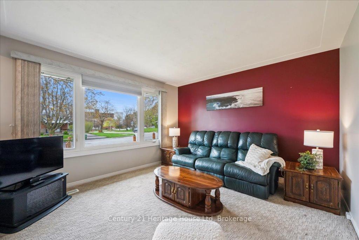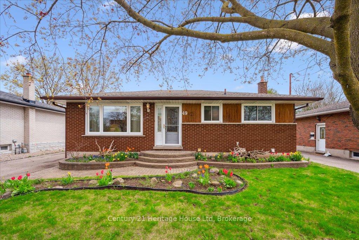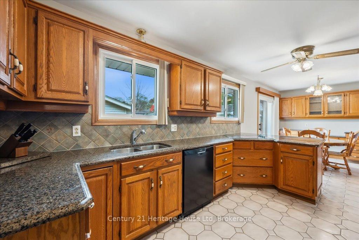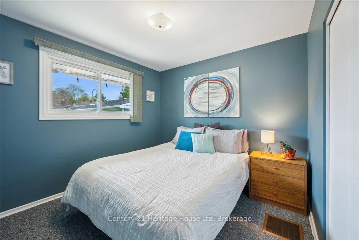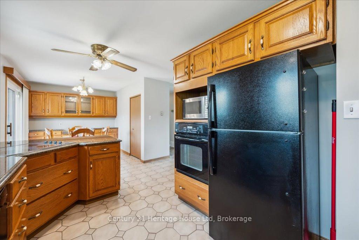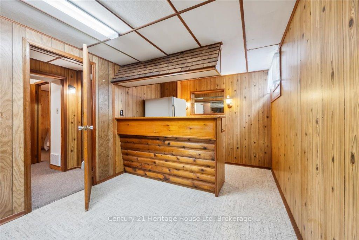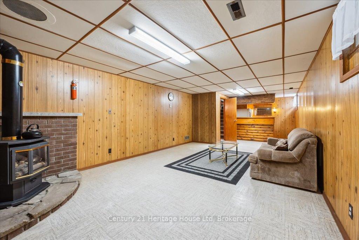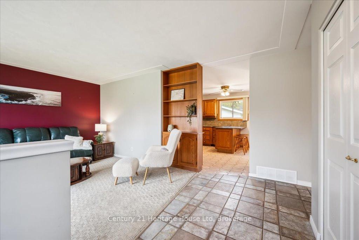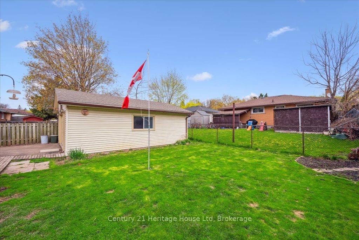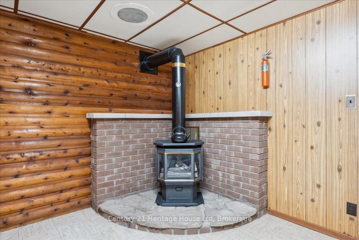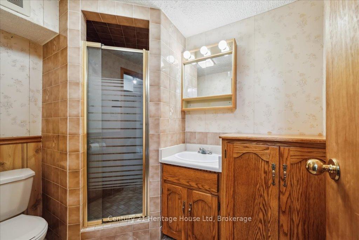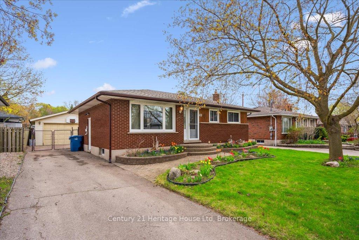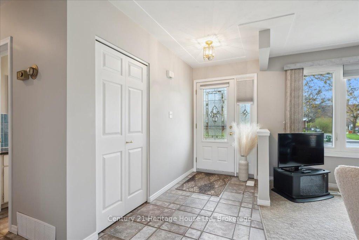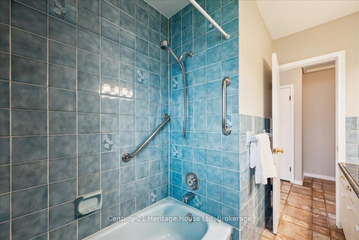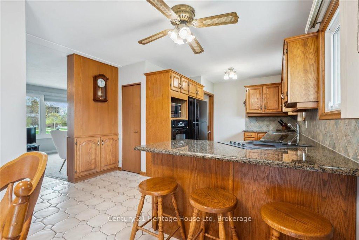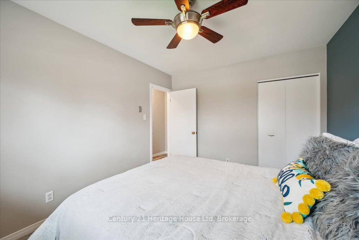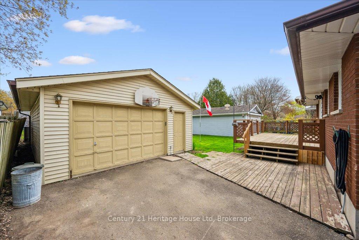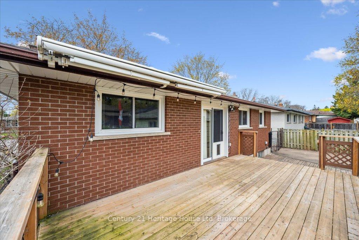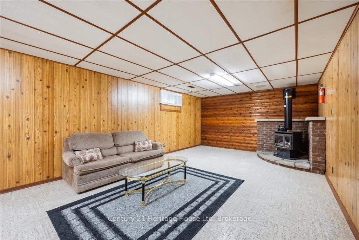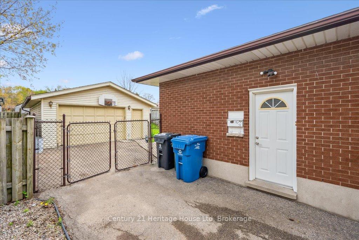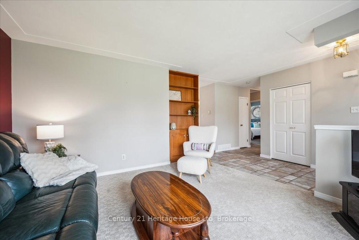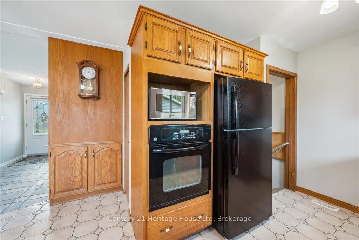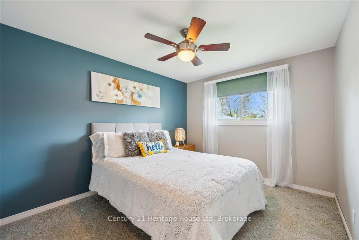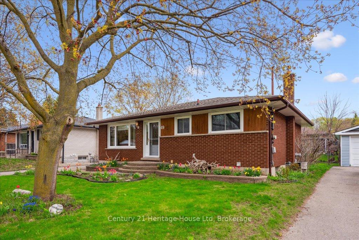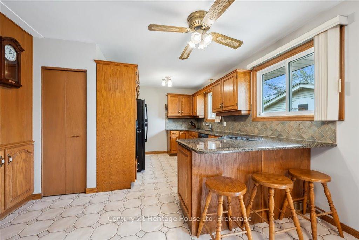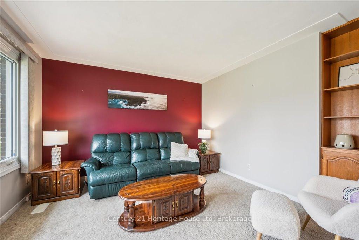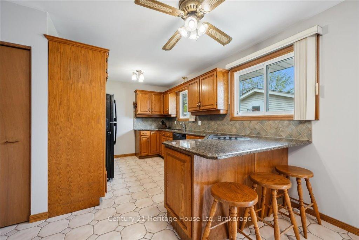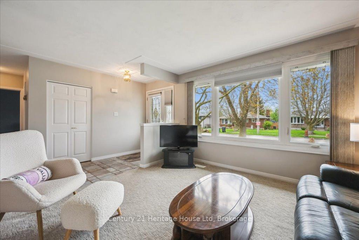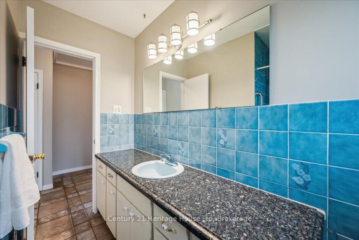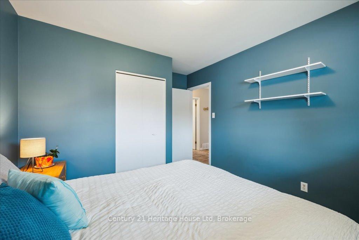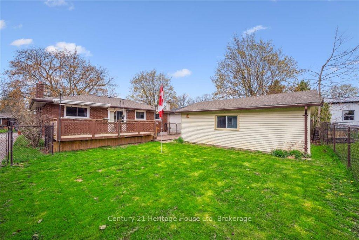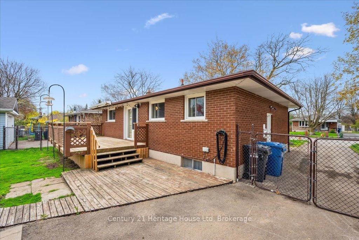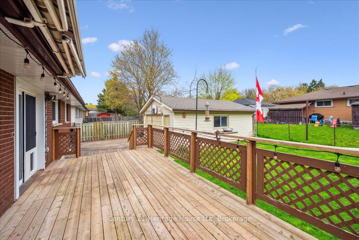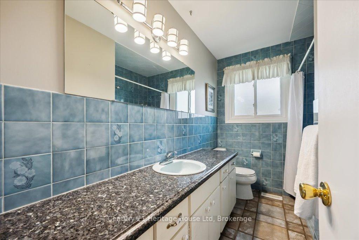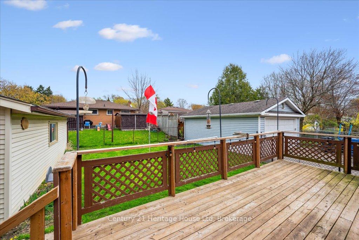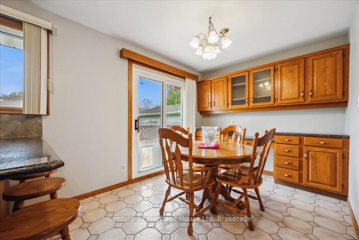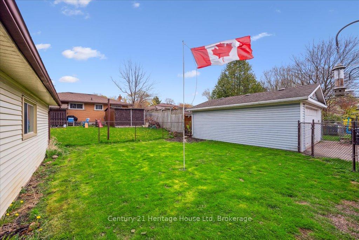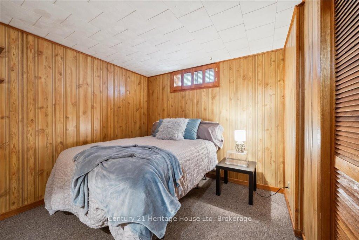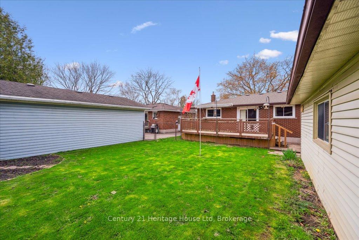$764,900
Available - For Sale
Listing ID: X12128234
49 Sleeman Aven , Guelph, N1H 6G3, Wellington
| Sold Firm, Open House Cancelled. Welcome to 49 Sleeman Avenue! Walking up the interlock walk way you'll appreciate the curb appeal of this handsome red brick bungalow. The natural light pours into the main level of this home which is 1001 sq ft on the main and the finished basement is 968 sq ft for a total over all finished living space of 1969 square feet. On the main level you have a perfectly sized living room, an updated eat-in kitchen with granite counters and breakfast bar. Two good sized bedrooms (plus one more in the basement!) and a four piece bath. There is a handy separate side entrance to the finished basement where you have a large recreation room with built in bar and gas stove - perfect for large gatherings. Here there is also the third bedroom and a 3pc bath. The laundry room is combined with the utility room and plenty of space for storage. The yard is fenced, has a large deck, lots of grassy space and a detached garage that measures 25 feet by 19 feet offering 533 sq ft of additional space. Close to schools, parks, shopping, and transit - this location is among the most convenient in the city. Water softener owned. Windows 2014 (except basement), Hot water heater $27 monthly, Roof 2016. |
| Price | $764,900 |
| Taxes: | $4394.00 |
| Assessment Year: | 2024 |
| Occupancy: | Vacant |
| Address: | 49 Sleeman Aven , Guelph, N1H 6G3, Wellington |
| Directions/Cross Streets: | Silvercreek and Paisley |
| Rooms: | 5 |
| Rooms +: | 4 |
| Bedrooms: | 2 |
| Bedrooms +: | 1 |
| Family Room: | F |
| Basement: | Finished, Separate Ent |
| Level/Floor | Room | Length(ft) | Width(ft) | Descriptions | |
| Room 1 | Main | Foyer | 9.74 | 5.54 | |
| Room 2 | Main | Living Ro | 12.86 | 12.4 | |
| Room 3 | Main | Dining Ro | 9.41 | 8.79 | |
| Room 4 | Main | Kitchen | 15.55 | 12.89 | |
| Room 5 | Main | Primary B | 12.53 | 10 | |
| Room 6 | Main | Bedroom 2 | 12.3 | 10.07 | |
| Room 7 | Main | Bathroom | 9.32 | 6.63 | 4 Pc Bath |
| Room 8 | Basement | Bathroom | 7.9 | 5.67 | 3 Pc Bath |
| Room 9 | Basement | Recreatio | 9.58 | 32.24 | |
| Room 10 | Basement | Bedroom 3 | 11.22 | 9.58 | |
| Room 11 | Basement | Utility R | 19.65 | 11.55 | |
| Room 12 |
| Washroom Type | No. of Pieces | Level |
| Washroom Type 1 | 4 | Main |
| Washroom Type 2 | 3 | Basement |
| Washroom Type 3 | 0 | |
| Washroom Type 4 | 0 | |
| Washroom Type 5 | 0 |
| Total Area: | 0.00 |
| Property Type: | Detached |
| Style: | Bungalow |
| Exterior: | Brick |
| Garage Type: | Detached |
| Drive Parking Spaces: | 2 |
| Pool: | None |
| Approximatly Square Footage: | 700-1100 |
| CAC Included: | N |
| Water Included: | N |
| Cabel TV Included: | N |
| Common Elements Included: | N |
| Heat Included: | N |
| Parking Included: | N |
| Condo Tax Included: | N |
| Building Insurance Included: | N |
| Fireplace/Stove: | Y |
| Heat Type: | Forced Air |
| Central Air Conditioning: | Central Air |
| Central Vac: | N |
| Laundry Level: | Syste |
| Ensuite Laundry: | F |
| Sewers: | Sewer |
$
%
Years
This calculator is for demonstration purposes only. Always consult a professional
financial advisor before making personal financial decisions.
| Although the information displayed is believed to be accurate, no warranties or representations are made of any kind. |
| Century 21 Heritage House Ltd |
|
|

Anita D'mello
Sales Representative
Dir:
416-795-5761
Bus:
416-288-0800
Fax:
416-288-8038
| Virtual Tour | Book Showing | Email a Friend |
Jump To:
At a Glance:
| Type: | Freehold - Detached |
| Area: | Wellington |
| Municipality: | Guelph |
| Neighbourhood: | Junction/Onward Willow |
| Style: | Bungalow |
| Tax: | $4,394 |
| Beds: | 2+1 |
| Baths: | 2 |
| Fireplace: | Y |
| Pool: | None |
Locatin Map:
Payment Calculator:

