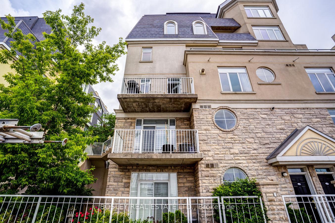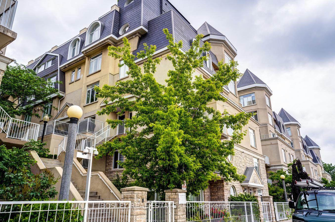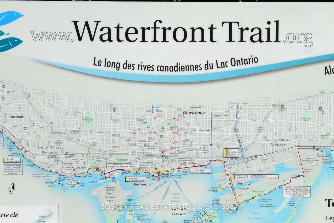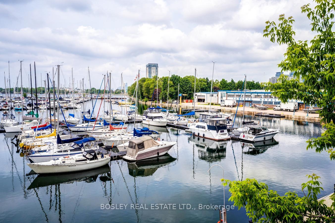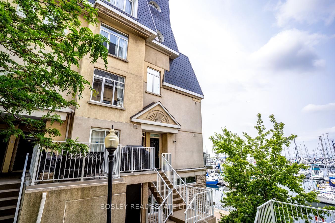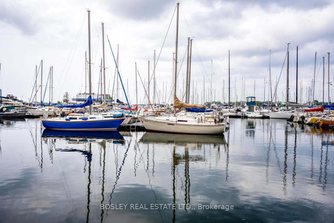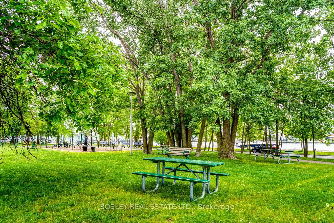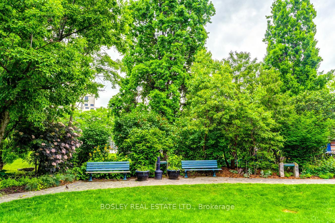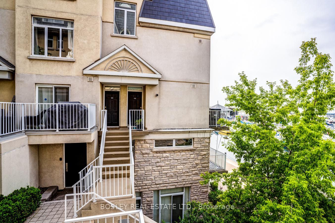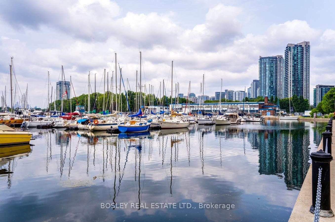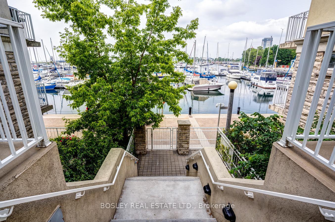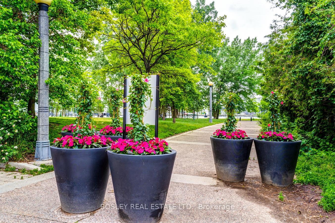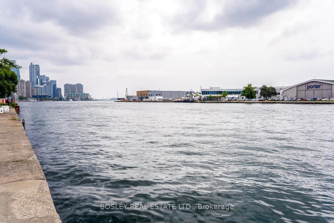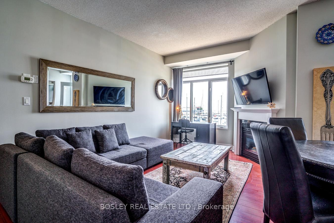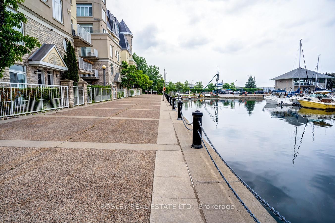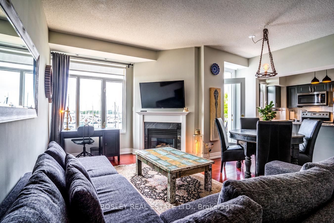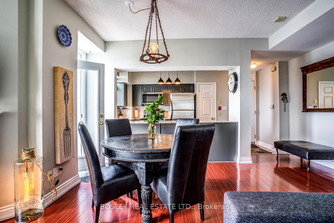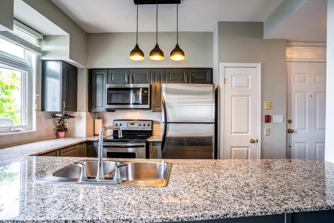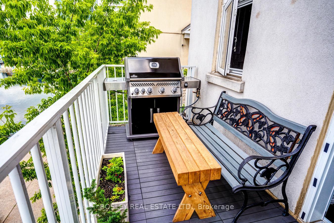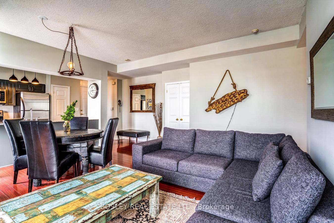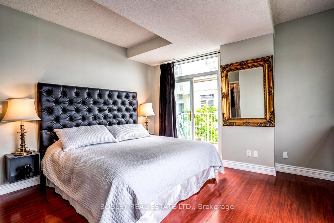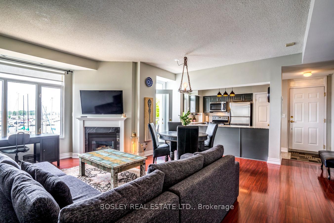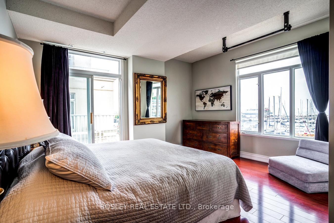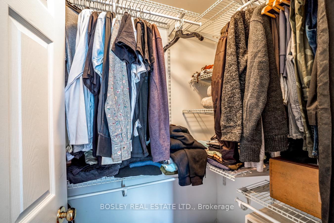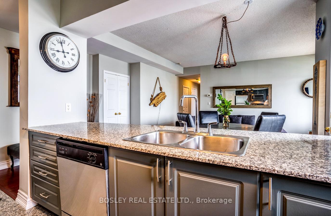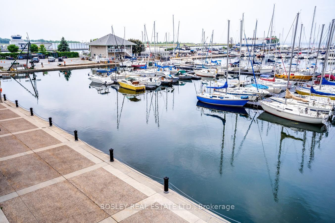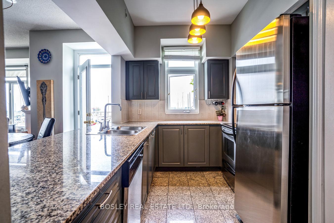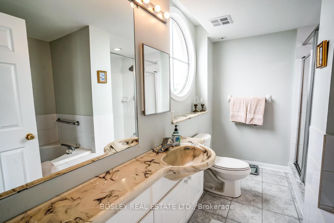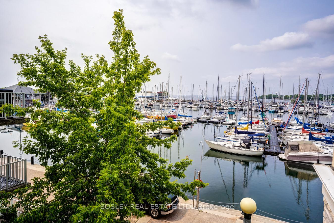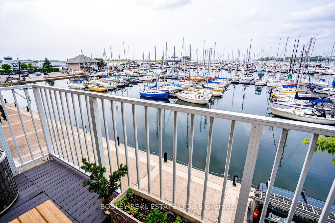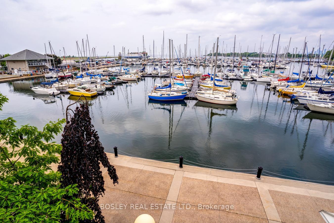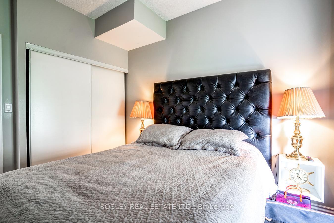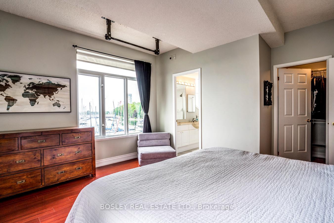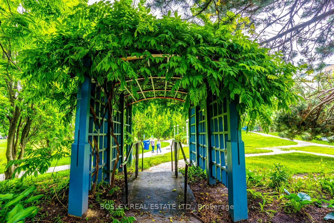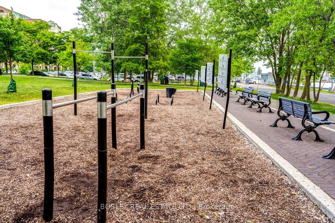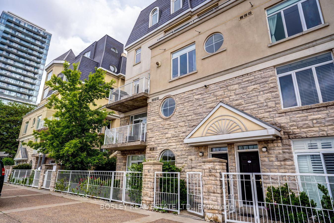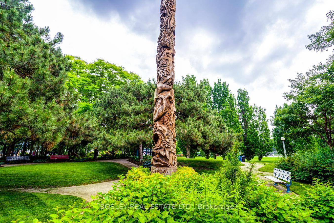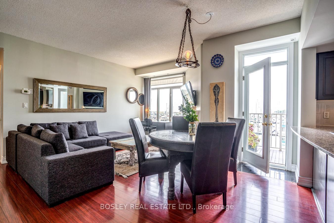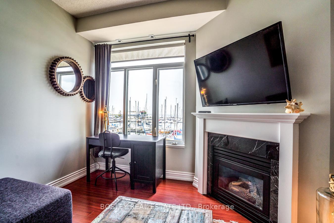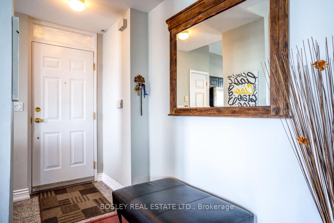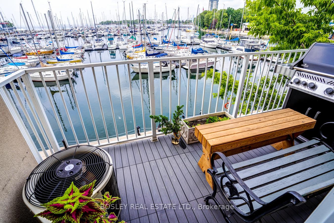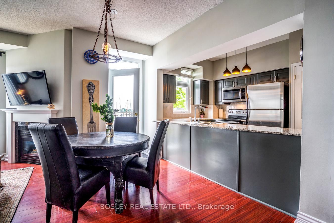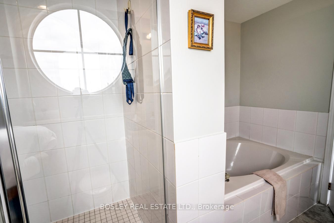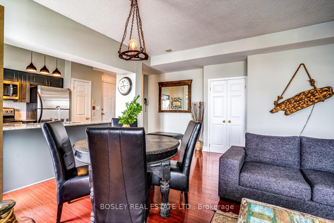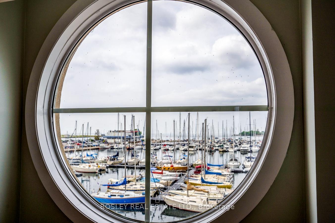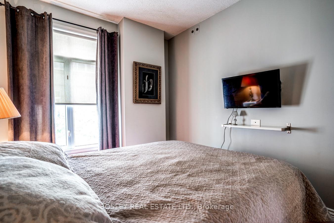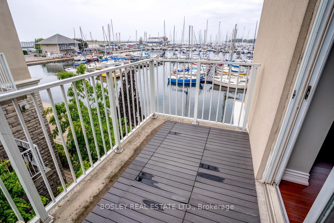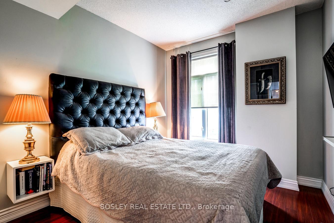$4,200
Available - For Rent
Listing ID: C12139018
36 Stadium Road , Toronto, M5V 3P4, Toronto
| Stunning South-West Corner Suite with Unmatched Lakefront Marina Views! Enjoy breathtaking water views in breathtaking water views from every room in this sun-drenched corner unit. With a spacious open-concept living and dining area, it's perfect for relaxing or entertaining. The kitchen features granite countertops, a breakfast bar, and a seamless walkout to your private balcony overlooking the lake. Enjoy two generous bedrooms and two full bathrooms, including a serene primary retreat with a large walk-in closet, spa-like 4-piece ensuite, and its own balcony walk-out. Live at the centre of it all steps to lush parks, the waterfront trail, yacht clubs, TTC, and Billy Bishop Airport. You're walking distance to Toronto's best: sports arenas, concert venues, King West dining, Coronation Park, Exhibition Place, and Ontario Place.Convenience is at your doorstep with Loblaws, LCBO, and Shoppers Drug Mart just downstairs. Bonus: Two large private balconies with front-row seats to Torontos most iconic waterfrontviews.This is city living at its finest stylish, connected, and effortlessly cool. |
| Price | $4,200 |
| Taxes: | $0.00 |
| Occupancy: | Tenant |
| Address: | 36 Stadium Road , Toronto, M5V 3P4, Toronto |
| Postal Code: | M5V 3P4 |
| Province/State: | Toronto |
| Directions/Cross Streets: | Queens Quay & Bathurst |
| Level/Floor | Room | Length(ft) | Width(ft) | Descriptions | |
| Room 1 | Main | Living Ro | 18.3 | 9.09 | Laminate, Overlook Water, Gas Fireplace |
| Room 2 | Main | Dining Ro | 18.3 | 9.09 | Laminate, W/O To Balcony, Combined w/Living |
| Room 3 | Main | Kitchen | 14.43 | 7.22 | Ceramic Floor, Overlook Water, Stainless Steel Appl |
| Room 4 | Main | Primary B | 15.38 | 14.6 | Laminate, W/O To Balcony, 4 Pc Ensuite |
| Room 5 | Main | Bedroom 2 | 10.73 | 9.45 | Laminate, Large Closet, Large Window |
| Washroom Type | No. of Pieces | Level |
| Washroom Type 1 | 4 | Main |
| Washroom Type 2 | 3 | Main |
| Washroom Type 3 | 0 | |
| Washroom Type 4 | 0 | |
| Washroom Type 5 | 0 |
| Total Area: | 0.00 |
| Approximatly Age: | 16-30 |
| Washrooms: | 2 |
| Heat Type: | Forced Air |
| Central Air Conditioning: | Central Air |
| Elevator Lift: | False |
| Although the information displayed is believed to be accurate, no warranties or representations are made of any kind. |
| BOSLEY REAL ESTATE LTD. |
|
|

Anita D'mello
Sales Representative
Dir:
416-795-5761
Bus:
416-288-0800
Fax:
416-288-8038
| Book Showing | Email a Friend |
Jump To:
At a Glance:
| Type: | Com - Condo Townhouse |
| Area: | Toronto |
| Municipality: | Toronto C01 |
| Neighbourhood: | Niagara |
| Style: | Stacked Townhous |
| Approximate Age: | 16-30 |
| Beds: | 2 |
| Baths: | 2 |
| Fireplace: | Y |
Locatin Map:

