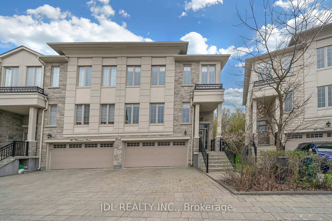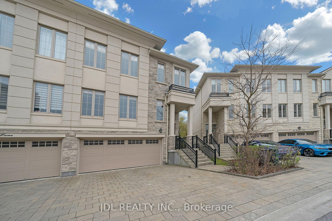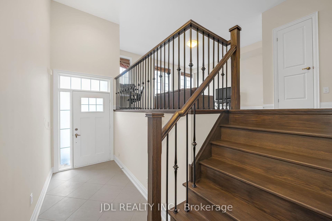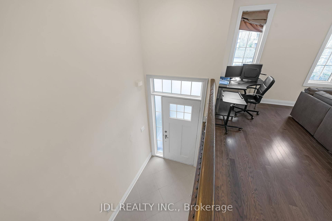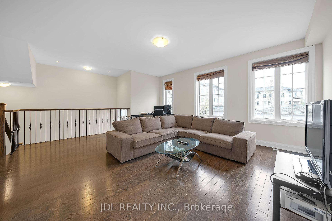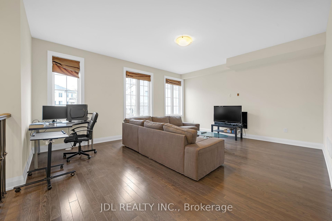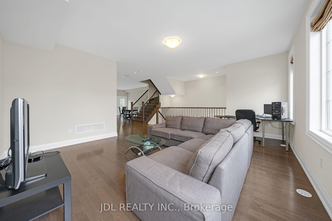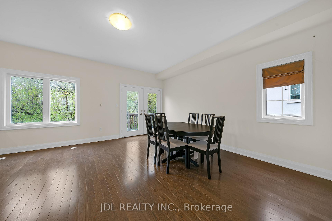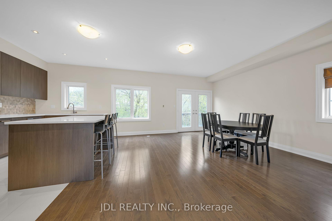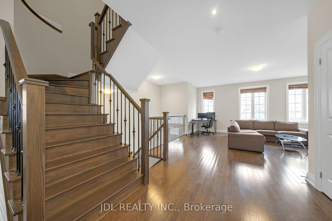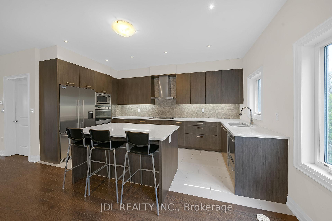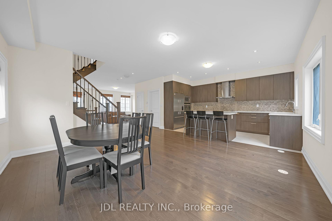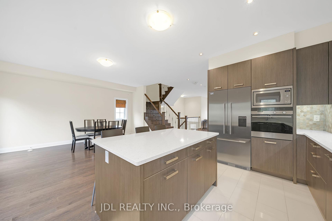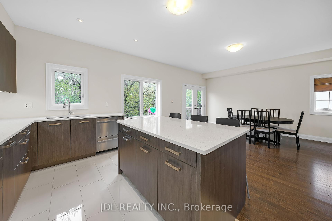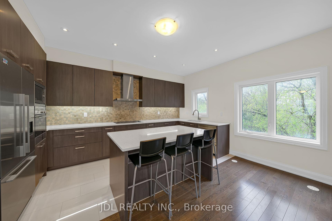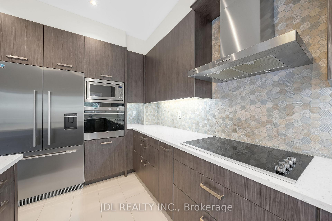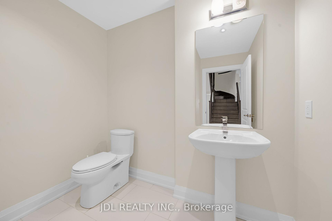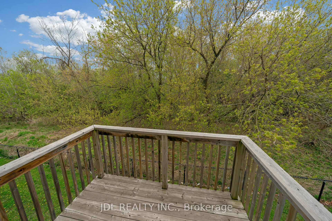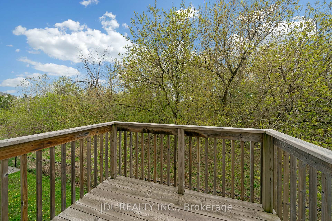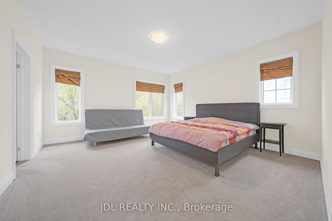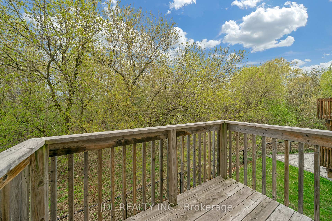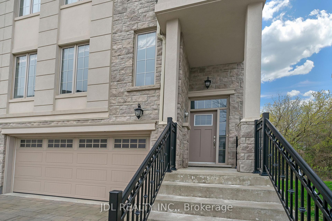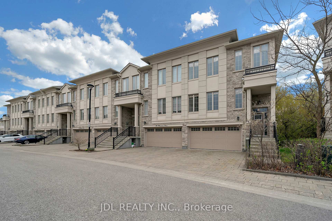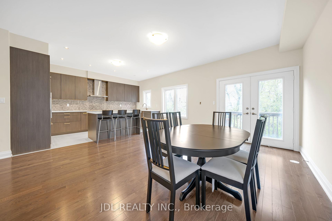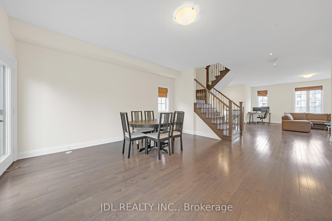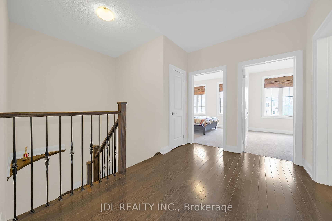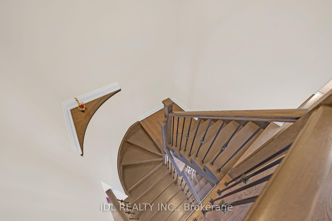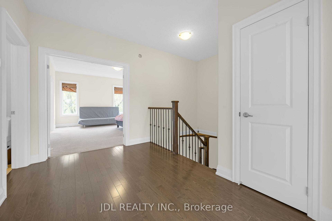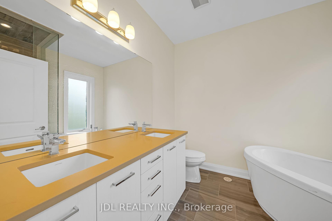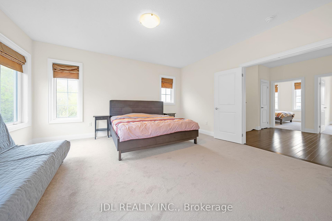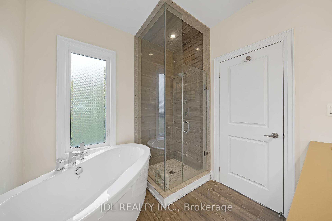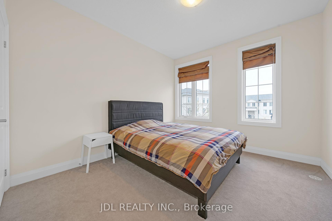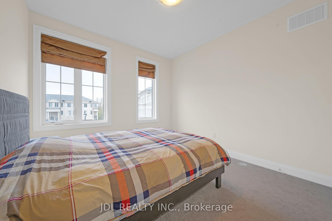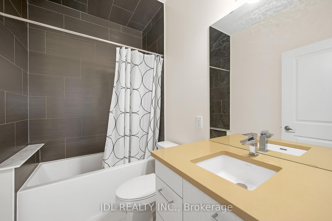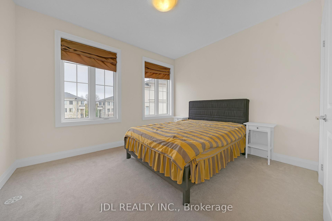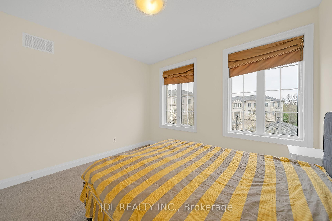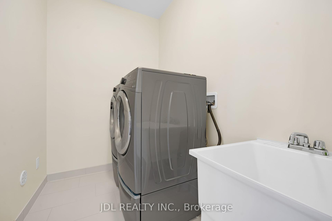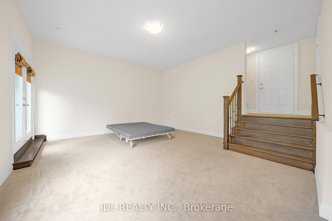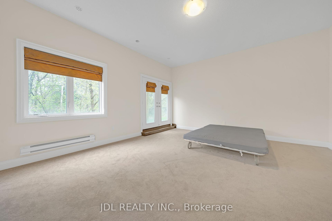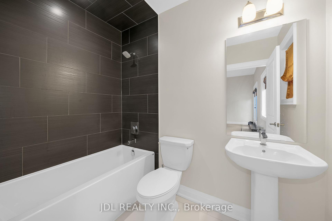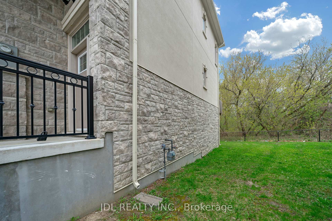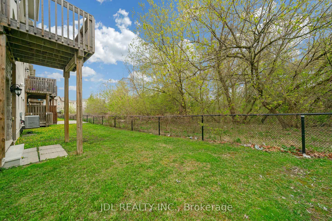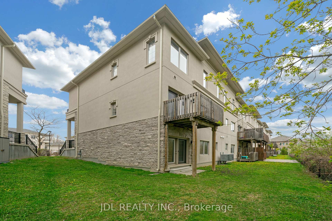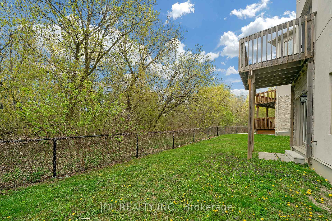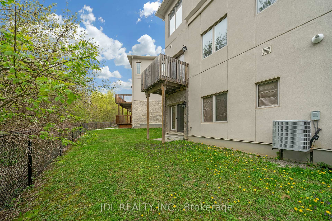$1,650,000
Available - For Sale
Listing ID: N12139011
28 Plowman Lane , Richmond Hill, L4S 0G4, York
| Luxury Double Garage Townhouse Backing To Conservation Ravine In Prestigious Richmond Hill. Around 2600 square feet of functional living Space. The High Demand Rouge Woods community comes with Top Ranking School Zone: Bayview Secondary (I.B Program) and Richmond Hill Rose P.S. 9Ft. This home comes with Smooth Ceilings On Main Floor. Open Concept, Oversized Windows Throughout. Upgraded Kitchen Open To Large Dining Room W/ Fireplace And W/O To Deck. 9Ft On Upper Floor, Master W/ Wash, 5Pc Ensuite With Freestanding Tub And Glass Shower. Upper Floor Laundry Room. Lower Level Rec Room W/O To Backyard And Direct Access To Garage. * Conveniently situated near Richmond Green Community Centre, Highway 404, shops, restaurants, and more * Potl Fee: $151.02/monthly *Move in Ready with Full Luxury Living Experience. |
| Price | $1,650,000 |
| Taxes: | $7288.27 |
| Occupancy: | Owner |
| Address: | 28 Plowman Lane , Richmond Hill, L4S 0G4, York |
| Directions/Cross Streets: | Bayview & Elgin Mills |
| Rooms: | 8 |
| Bedrooms: | 3 |
| Bedrooms +: | 1 |
| Family Room: | T |
| Basement: | Finished wit |
| Level/Floor | Room | Length(ft) | Width(ft) | Descriptions | |
| Room 1 | Main | Family Ro | 15.91 | 17.97 | Hardwood Floor, W/O To Deck, Open Concept |
| Room 2 | Main | Living Ro | 15.15 | 16.33 | Hardwood Floor, Combined w/Dining |
| Room 3 | Main | Kitchen | 8.33 | 16.83 | Ceramic Floor, Centre Island, Stainless Steel Appl |
| Room 4 | Main | Dining Ro | 17.09 | 15.12 | Hardwood Floor, Combined w/Family |
| Room 5 | Second | Primary B | 14.73 | 15.74 | Broadloom, Overlooks Ravine, 5 Pc Bath |
| Room 6 | Second | Bedroom 2 | 12.23 | 10.89 | Broadloom, Walk-In Closet(s) |
| Room 7 | Second | Bedroom 3 | 10.66 | 11.81 | Broadloom, Walk-In Closet(s) |
| Room 8 | Basement | Recreatio | 17.32 | 15.81 | Broadloom, 4 Pc Ensuite, W/O To Yard |
| Washroom Type | No. of Pieces | Level |
| Washroom Type 1 | 4 | Second |
| Washroom Type 2 | 2 | Ground |
| Washroom Type 3 | 0 | |
| Washroom Type 4 | 0 | |
| Washroom Type 5 | 0 |
| Total Area: | 0.00 |
| Property Type: | Att/Row/Townhouse |
| Style: | 2-Storey |
| Exterior: | Stone, Stucco (Plaster) |
| Garage Type: | Built-In |
| Drive Parking Spaces: | 2 |
| Pool: | None |
| Approximatly Square Footage: | 2500-3000 |
| CAC Included: | N |
| Water Included: | N |
| Cabel TV Included: | N |
| Common Elements Included: | N |
| Heat Included: | N |
| Parking Included: | N |
| Condo Tax Included: | N |
| Building Insurance Included: | N |
| Fireplace/Stove: | Y |
| Heat Type: | Forced Air |
| Central Air Conditioning: | Central Air |
| Central Vac: | N |
| Laundry Level: | Syste |
| Ensuite Laundry: | F |
| Sewers: | Sewer |
$
%
Years
This calculator is for demonstration purposes only. Always consult a professional
financial advisor before making personal financial decisions.
| Although the information displayed is believed to be accurate, no warranties or representations are made of any kind. |
| JDL REALTY INC. |
|
|

Anita D'mello
Sales Representative
Dir:
416-795-5761
Bus:
416-288-0800
Fax:
416-288-8038
| Book Showing | Email a Friend |
Jump To:
At a Glance:
| Type: | Freehold - Att/Row/Townhouse |
| Area: | York |
| Municipality: | Richmond Hill |
| Neighbourhood: | Rouge Woods |
| Style: | 2-Storey |
| Tax: | $7,288.27 |
| Beds: | 3+1 |
| Baths: | 3 |
| Fireplace: | Y |
| Pool: | None |
Locatin Map:
Payment Calculator:

