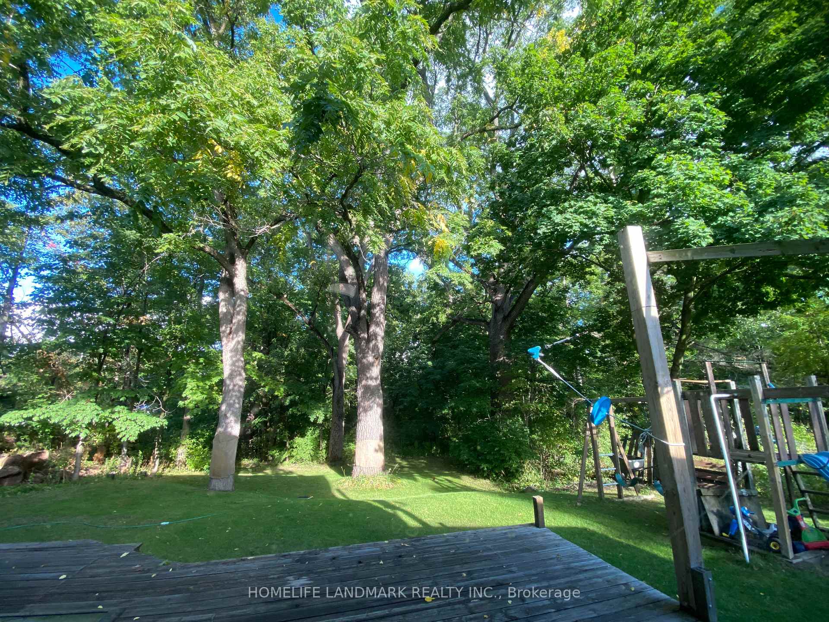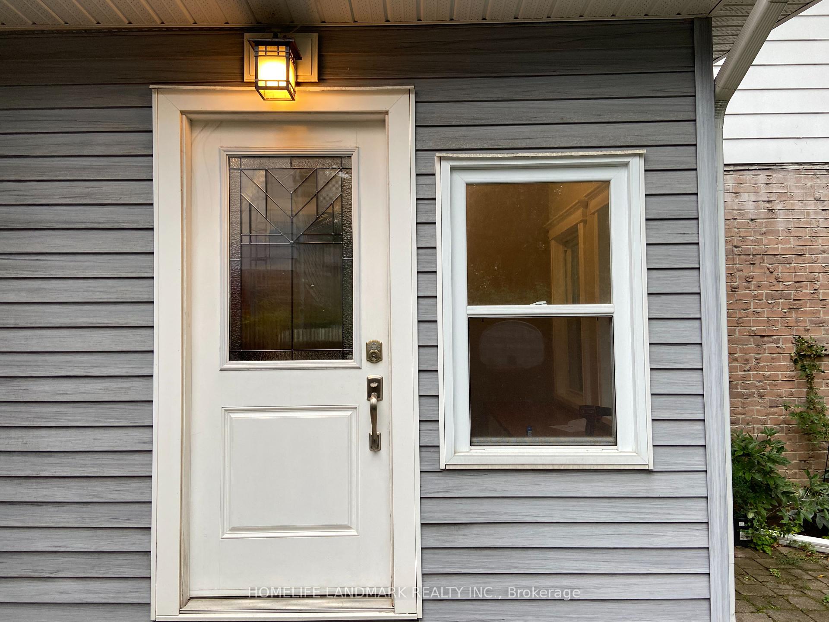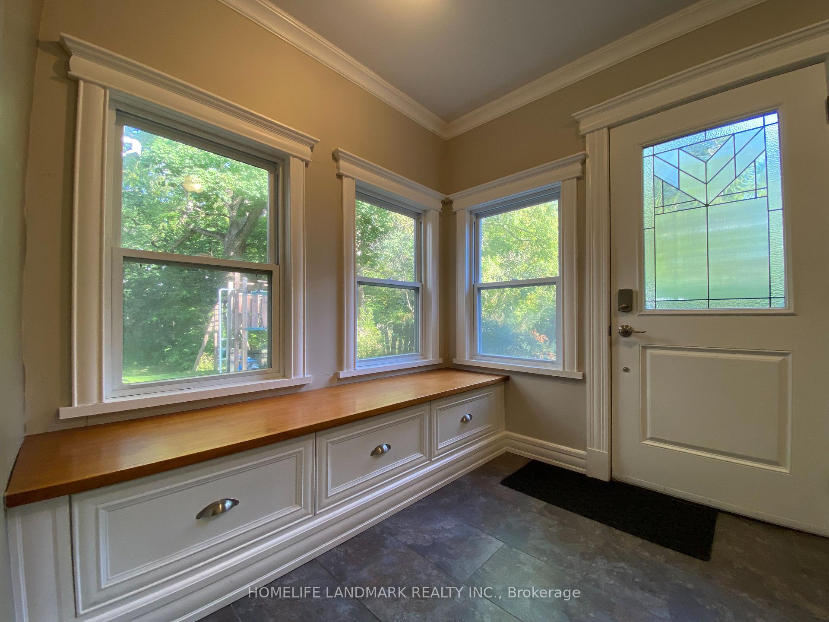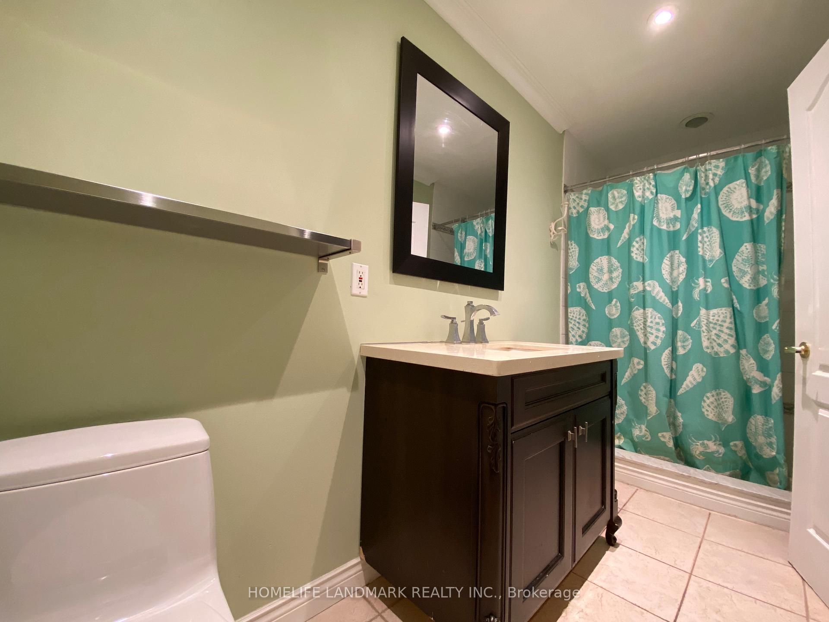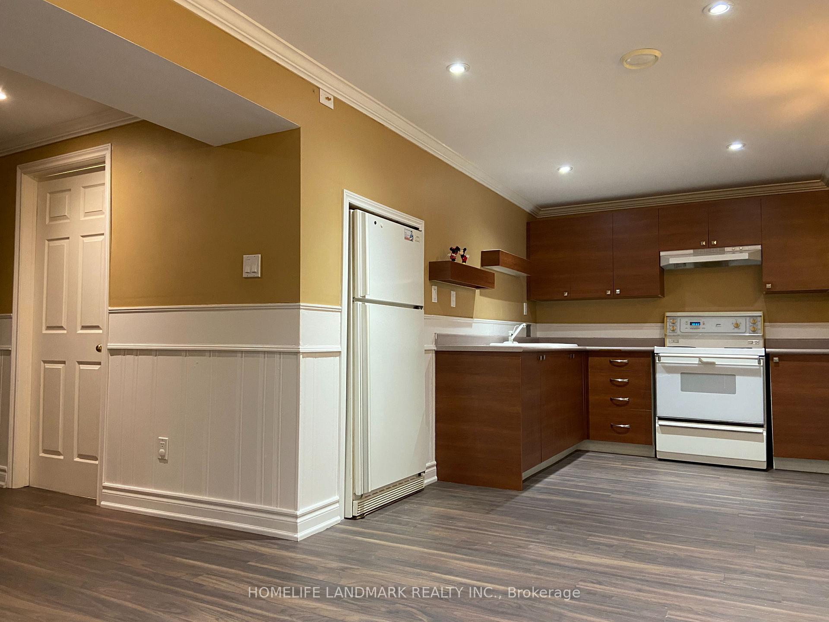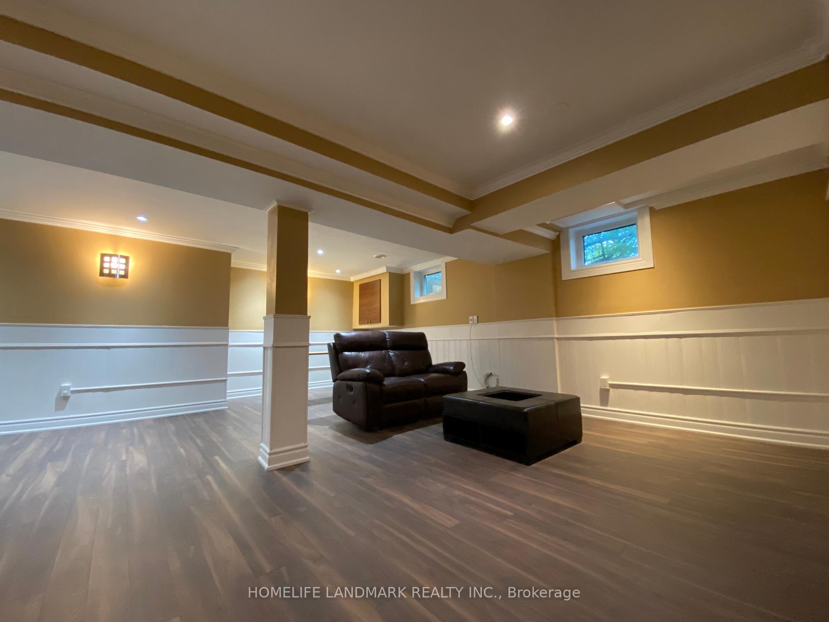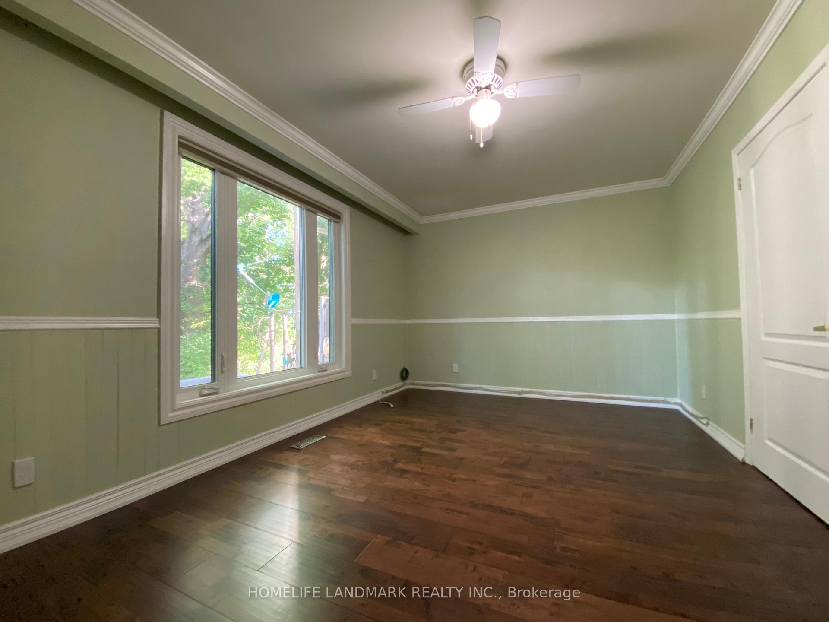$1,750
Available - For Rent
Listing ID: N12137209
1 Christman Cour , Markham, L3P 3C7, York
| Must See! Ravine property, Enjoy birds singing, whisper of leaves... real comfort provided by natural. Bedroom/Sunroom/Bathroom Are On First Floor Overlooking Ravine, unit is around 1000 Sft half on first floor, Kitchen/Living/Den Area are In The Bsmt which is half Above Ground with big Windows Facing Side Yard. Separate Entrance, Laundry, plenty storage space. Convenient Location At Centre Of All Amenities! Walking distance or minutes drive To: Bus stop, Go Train, Schools, Shopping, Library, Hospital, Park, Comm Center, Sports. Trail Entrance At Doorstep. |
| Price | $1,750 |
| Taxes: | $0.00 |
| Occupancy: | Vacant |
| Address: | 1 Christman Cour , Markham, L3P 3C7, York |
| Directions/Cross Streets: | Markham Rd/Hwy7 |
| Rooms: | 3 |
| Rooms +: | 3 |
| Bedrooms: | 1 |
| Bedrooms +: | 1 |
| Family Room: | F |
| Basement: | Finished, Separate Ent |
| Furnished: | Part |
| Level/Floor | Room | Length(ft) | Width(ft) | Descriptions | |
| Room 1 | Ground | Sunroom | 11.48 | 7.22 | Overlooks Ravine |
| Room 2 | Ground | Bathroom | 12.3 | 4.92 | 3 Pc Bath |
| Room 3 | Basement | Den | 13.12 | 8.2 | Combined w/Living, Large Window |
| Room 4 | Basement | Kitchen | 12.33 | 8.04 | Open Concept |
| Room 5 | Basement | Living Ro | 16.4 | 11.15 | Open Concept, Large Window |
| Room 6 | Ground | Bedroom | 11.48 | 13.12 | Overlooks Ravine, Hardwood Floor |
| Washroom Type | No. of Pieces | Level |
| Washroom Type 1 | 3 | Ground |
| Washroom Type 2 | 0 | |
| Washroom Type 3 | 0 | |
| Washroom Type 4 | 0 | |
| Washroom Type 5 | 0 |
| Total Area: | 0.00 |
| Approximatly Age: | 31-50 |
| Property Type: | Detached |
| Style: | Backsplit 4 |
| Exterior: | Aluminum Siding, Brick |
| Garage Type: | None |
| (Parking/)Drive: | Circular D |
| Drive Parking Spaces: | 1 |
| Park #1 | |
| Parking Type: | Circular D |
| Park #2 | |
| Parking Type: | Circular D |
| Pool: | None |
| Laundry Access: | Laundry Room |
| Approximatly Age: | 31-50 |
| Approximatly Square Footage: | < 700 |
| Property Features: | Hospital, Library |
| CAC Included: | N |
| Water Included: | N |
| Cabel TV Included: | N |
| Common Elements Included: | Y |
| Heat Included: | N |
| Parking Included: | Y |
| Condo Tax Included: | N |
| Building Insurance Included: | N |
| Fireplace/Stove: | N |
| Heat Type: | Forced Air |
| Central Air Conditioning: | Central Air |
| Central Vac: | N |
| Laundry Level: | Syste |
| Ensuite Laundry: | F |
| Elevator Lift: | False |
| Sewers: | Sewer |
| Utilities-Cable: | N |
| Utilities-Hydro: | Y |
| Although the information displayed is believed to be accurate, no warranties or representations are made of any kind. |
| HOMELIFE LANDMARK REALTY INC. |
|
|

Anita D'mello
Sales Representative
Dir:
416-795-5761
Bus:
416-288-0800
Fax:
416-288-8038
| Book Showing | Email a Friend |
Jump To:
At a Glance:
| Type: | Freehold - Detached |
| Area: | York |
| Municipality: | Markham |
| Neighbourhood: | Markham Village |
| Style: | Backsplit 4 |
| Approximate Age: | 31-50 |
| Beds: | 1+1 |
| Baths: | 1 |
| Fireplace: | N |
| Pool: | None |
Locatin Map:

