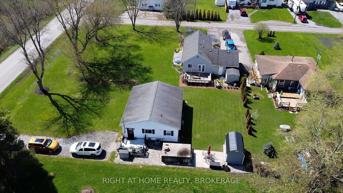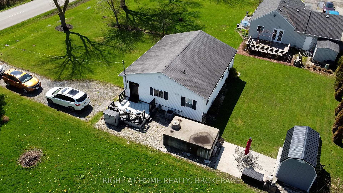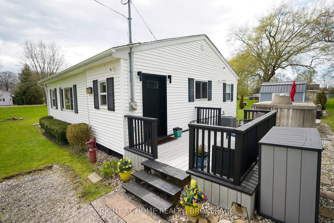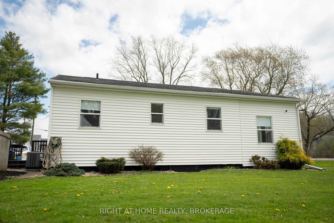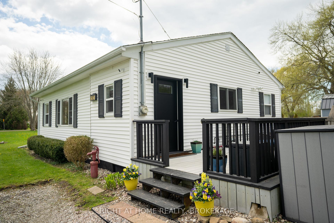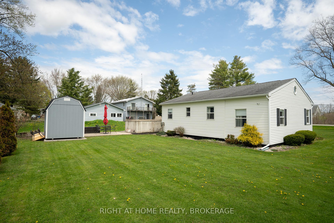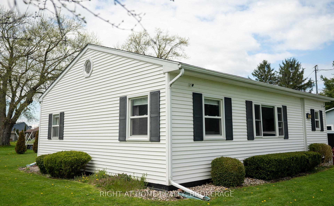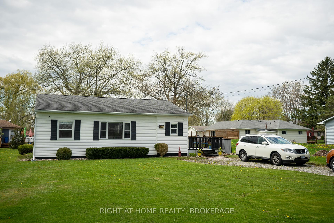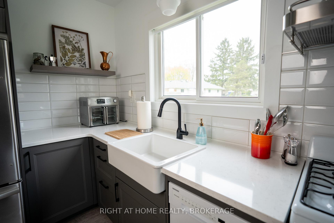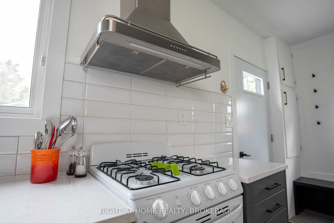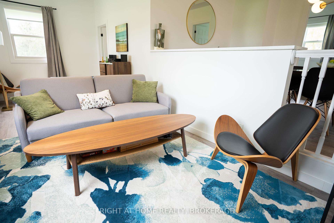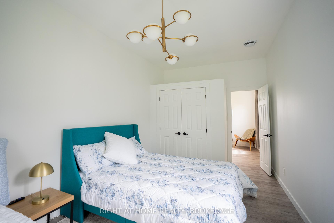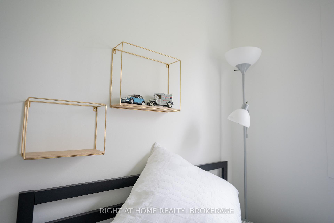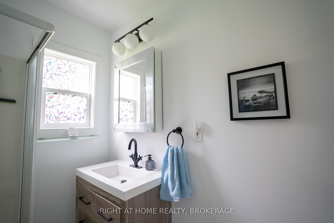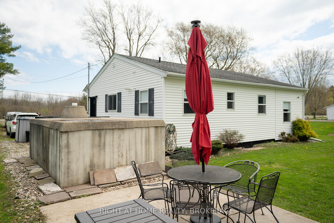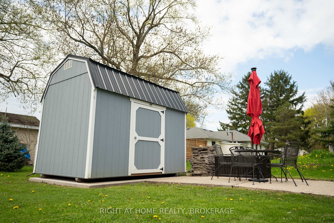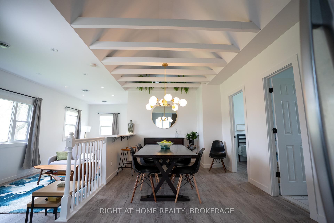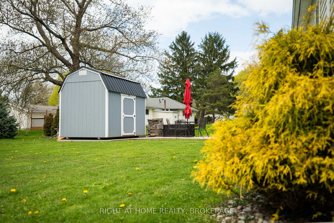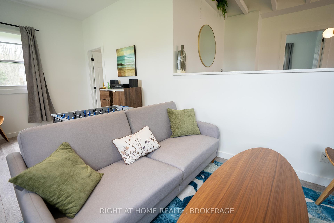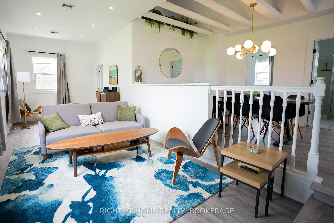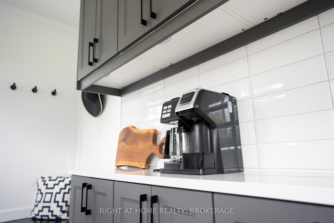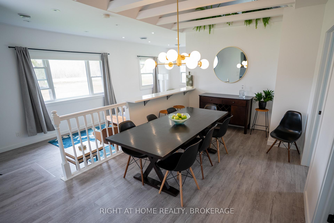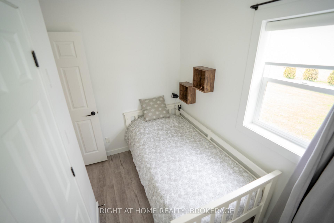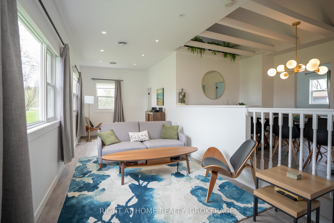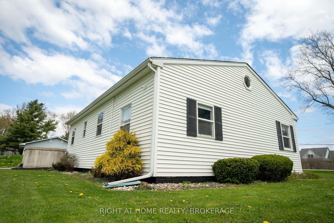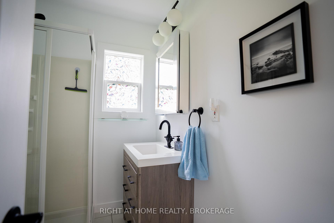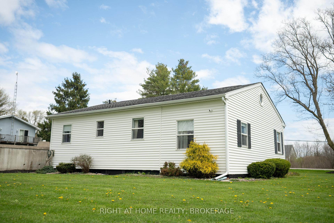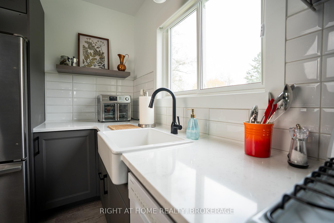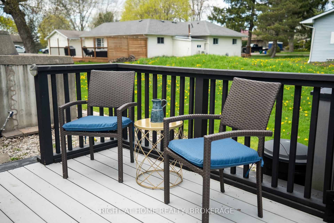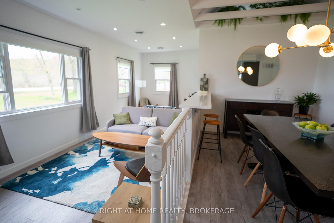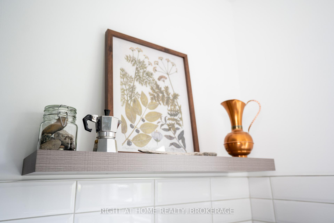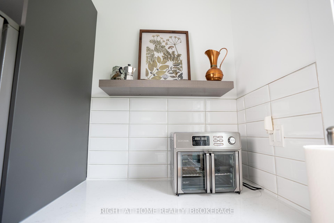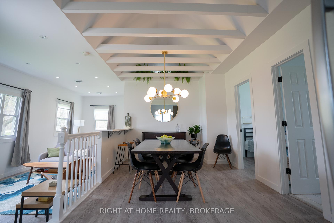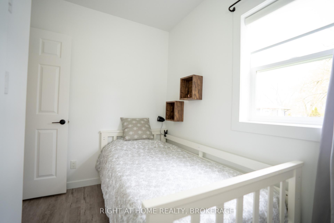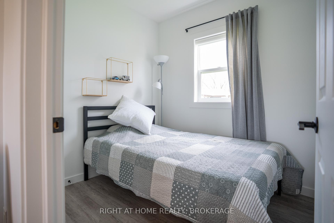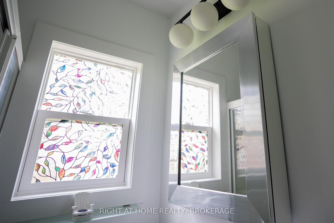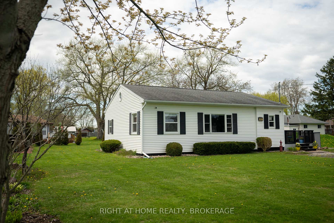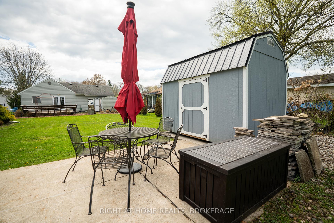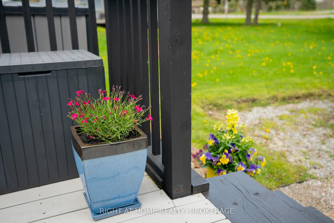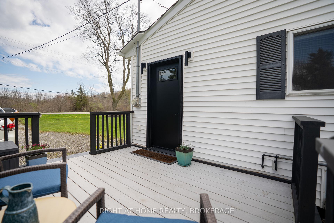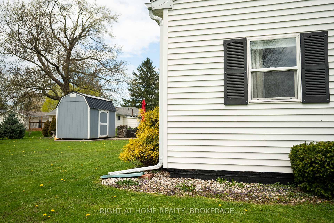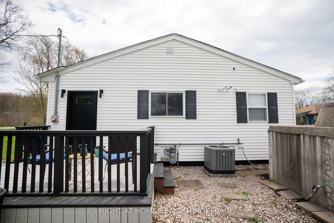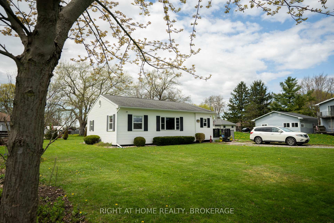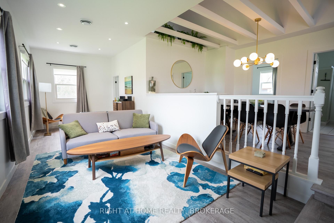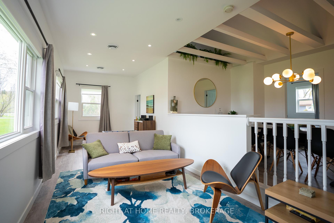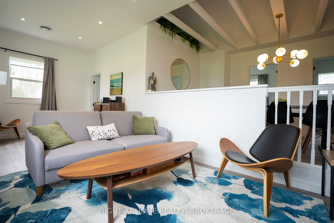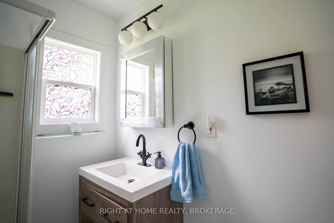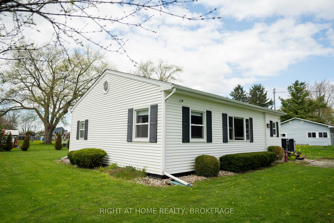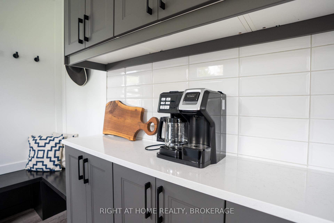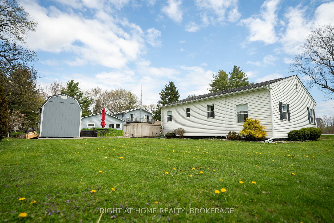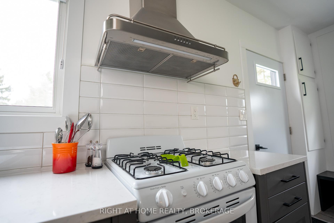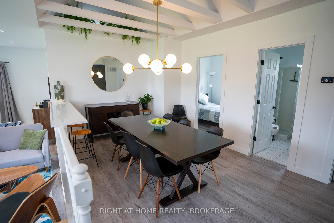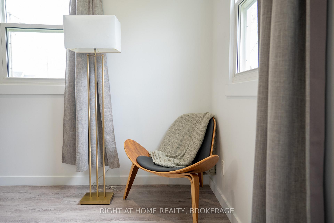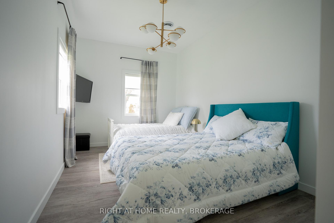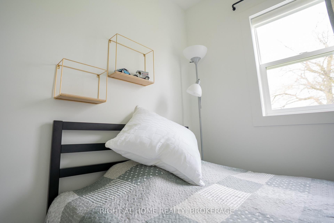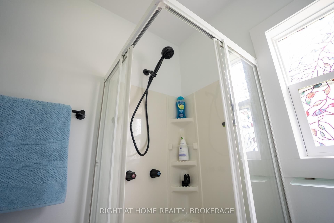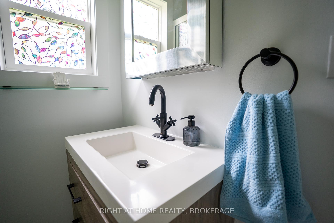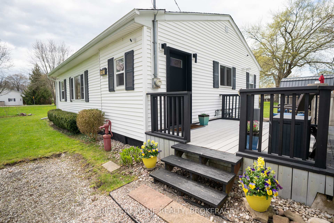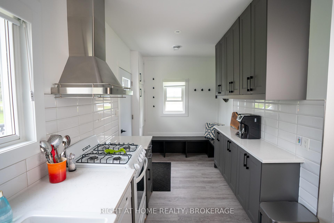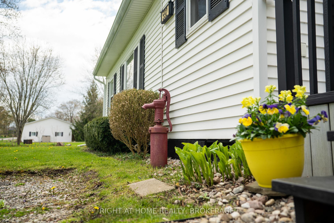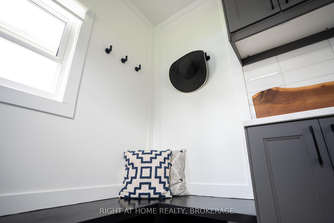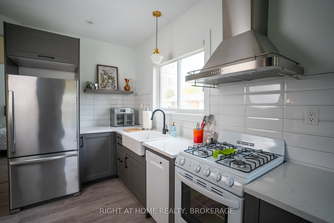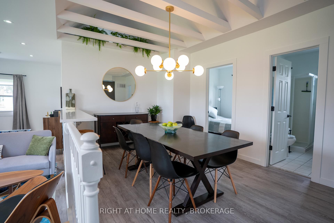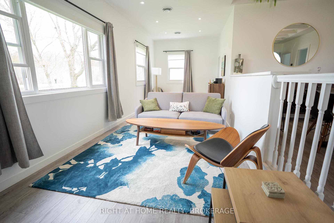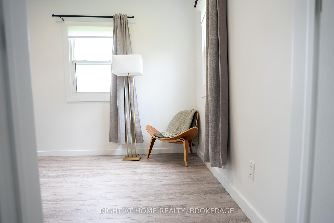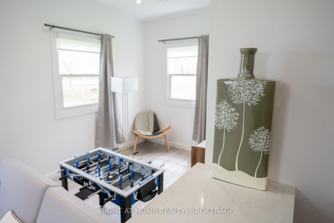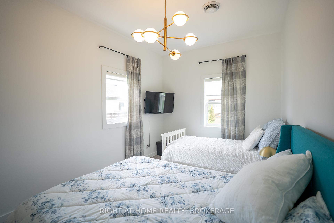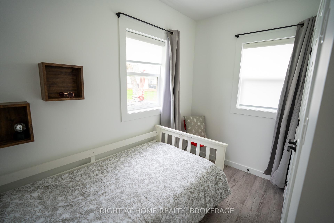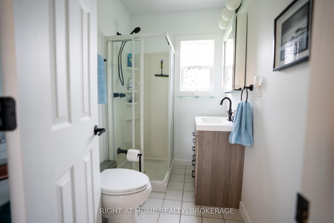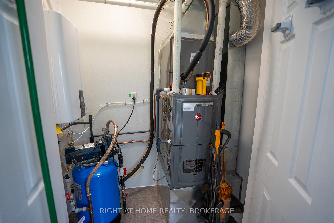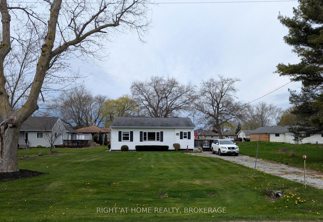$499,900
Available - For Sale
Listing ID: X12138893
592 Cedar Bay Road , Port Colborne, L3K 5V3, Niagara
| Just grab your bathing suits - this fully furnished 3-bedroom cottage is ready for you to enjoy! Just 275 meters from beautiful Cedar Bay Beach, this charming, move-in ready getaway offers three-season living with comfort and style. Inside you'll find a new spacious kitchen with quartz countertops and modern appliances, a cozy sunken living room, and a bright dining area perfect for gathering the whole family. The 66x132-foot lot provides a large private yard, ideal for outdoor relaxation or entertaining. The list of updates is extensive: all new plumbing, electrical, furnace, A/C, tankless water heater, insulation, windows, doors, flooring, pot lights, blinds (motorized in kitchen and living room), and even a new shed and driveway. Bonus features include a wired security system, central humidifier, and a built-in bench at the front entrance. Golf is nearby, and just down the road you'll find a park with tennis courts, a playground, and a pavilion. Prefer dining out? You're minutes from great local restaurants. To top it off, you're only a short 20-minute drive to world-famous Niagara Falls a destination unto itself. Whether you're looking for a summer home or a low-maintenance rental-ready investment, all you need to do is show up. |
| Price | $499,900 |
| Taxes: | $3282.00 |
| Assessment Year: | 2024 |
| Occupancy: | Owner |
| Address: | 592 Cedar Bay Road , Port Colborne, L3K 5V3, Niagara |
| Acreage: | < .50 |
| Directions/Cross Streets: | Hwy 3 & Cedar Bay Road |
| Rooms: | 6 |
| Bedrooms: | 3 |
| Bedrooms +: | 0 |
| Family Room: | F |
| Basement: | Crawl Space |
| Level/Floor | Room | Length(ft) | Width(ft) | Descriptions | |
| Room 1 | Main | Primary B | 17.71 | 9.51 | |
| Room 2 | Main | Bedroom 2 | 7.54 | 7.38 | |
| Room 3 | Main | Bedroom 3 | 9.84 | 5.58 | |
| Room 4 | Main | Kitchen | 18.04 | 7.38 | |
| Room 5 | Main | Living Ro | 25.91 | 9.02 | |
| Room 6 | Main | Dining Ro | 16.01 | 9.84 |
| Washroom Type | No. of Pieces | Level |
| Washroom Type 1 | 3 | Main |
| Washroom Type 2 | 0 | |
| Washroom Type 3 | 0 | |
| Washroom Type 4 | 0 | |
| Washroom Type 5 | 0 |
| Total Area: | 0.00 |
| Approximatly Age: | 51-99 |
| Property Type: | Detached |
| Style: | Bungalow |
| Exterior: | Vinyl Siding |
| Garage Type: | None |
| (Parking/)Drive: | Private |
| Drive Parking Spaces: | 4 |
| Park #1 | |
| Parking Type: | Private |
| Park #2 | |
| Parking Type: | Private |
| Pool: | None |
| Other Structures: | Shed |
| Approximatly Age: | 51-99 |
| Approximatly Square Footage: | 700-1100 |
| Property Features: | Beach, Golf |
| CAC Included: | N |
| Water Included: | N |
| Cabel TV Included: | N |
| Common Elements Included: | N |
| Heat Included: | N |
| Parking Included: | N |
| Condo Tax Included: | N |
| Building Insurance Included: | N |
| Fireplace/Stove: | N |
| Heat Type: | Forced Air |
| Central Air Conditioning: | Central Air |
| Central Vac: | N |
| Laundry Level: | Syste |
| Ensuite Laundry: | F |
| Sewers: | Septic |
| Water: | Cistern |
| Water Supply Types: | Cistern |
| Utilities-Hydro: | Y |
$
%
Years
This calculator is for demonstration purposes only. Always consult a professional
financial advisor before making personal financial decisions.
| Although the information displayed is believed to be accurate, no warranties or representations are made of any kind. |
| RIGHT AT HOME REALTY, BROKERAGE |
|
|

Anita D'mello
Sales Representative
Dir:
416-795-5761
Bus:
416-288-0800
Fax:
416-288-8038
| Virtual Tour | Book Showing | Email a Friend |
Jump To:
At a Glance:
| Type: | Freehold - Detached |
| Area: | Niagara |
| Municipality: | Port Colborne |
| Neighbourhood: | 874 - Sherkston |
| Style: | Bungalow |
| Approximate Age: | 51-99 |
| Tax: | $3,282 |
| Beds: | 3 |
| Baths: | 1 |
| Fireplace: | N |
| Pool: | None |
Locatin Map:
Payment Calculator:

