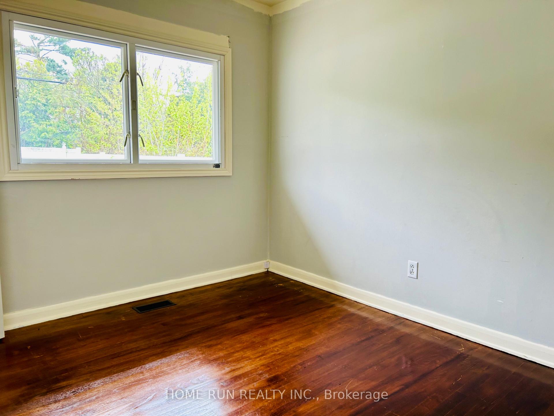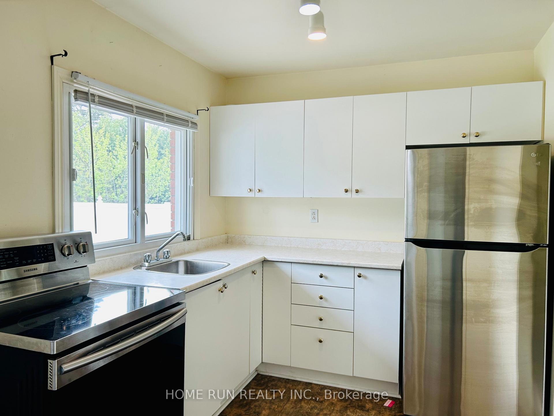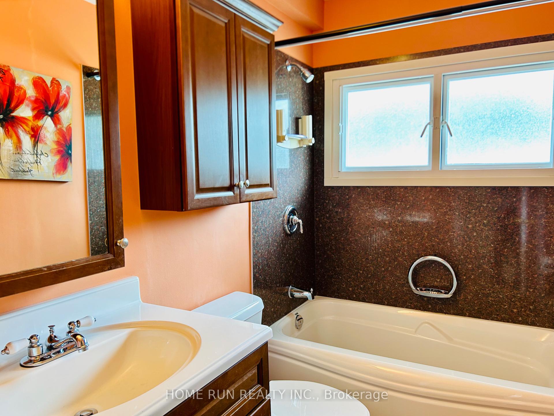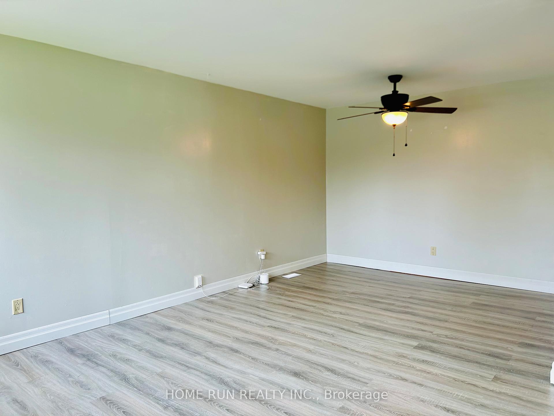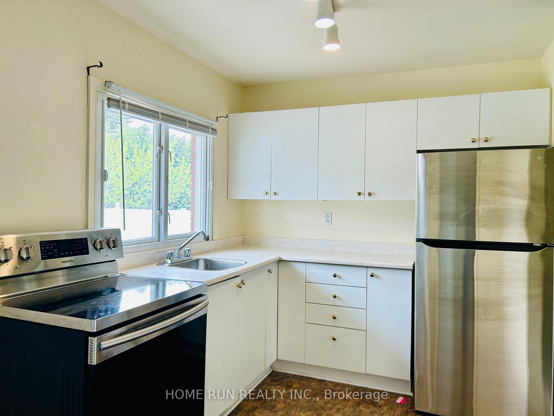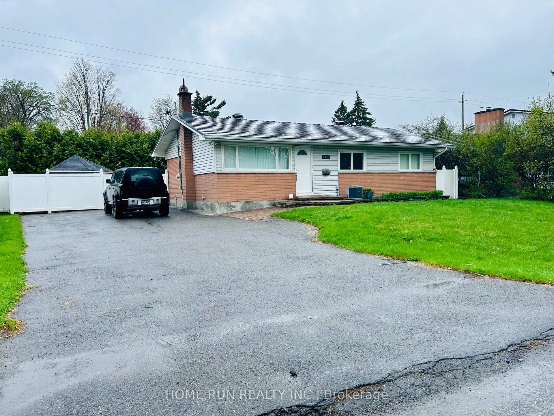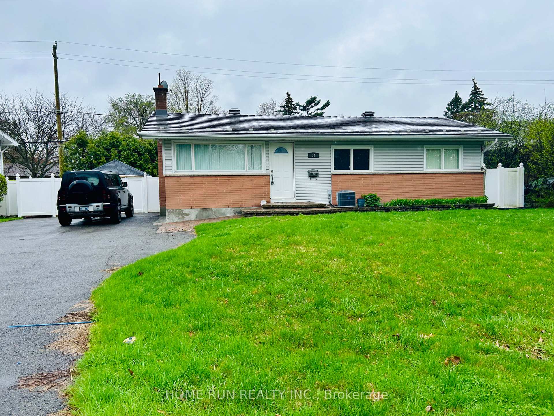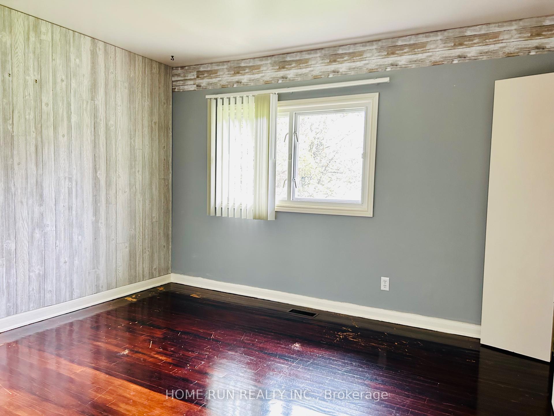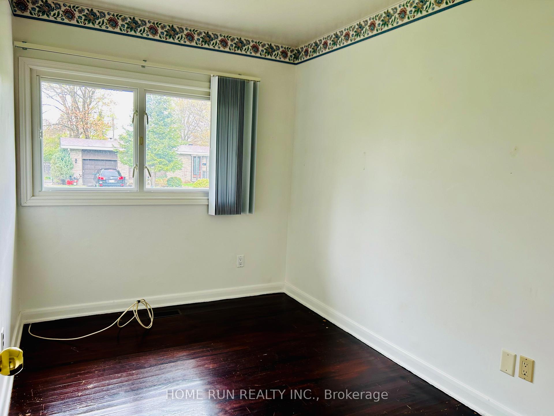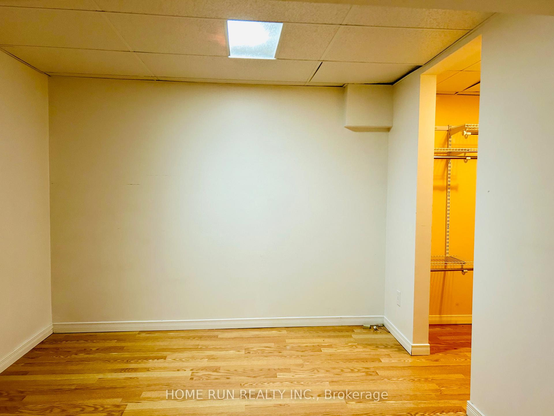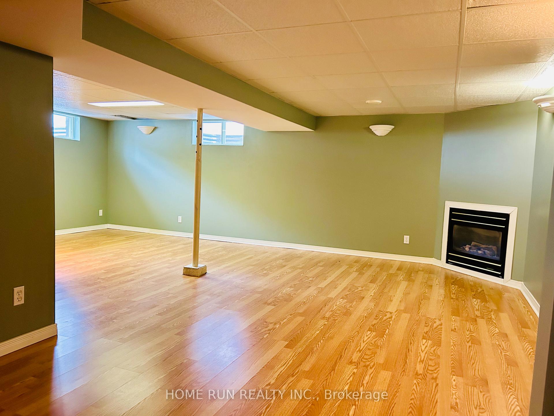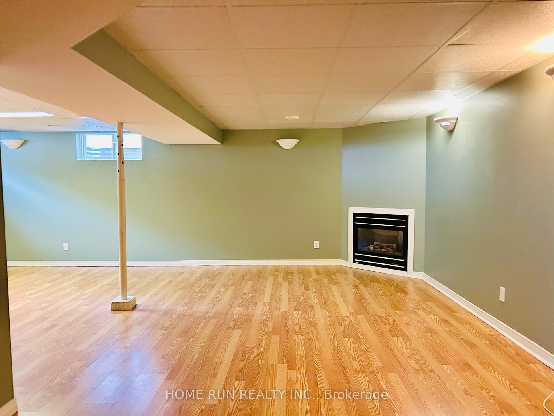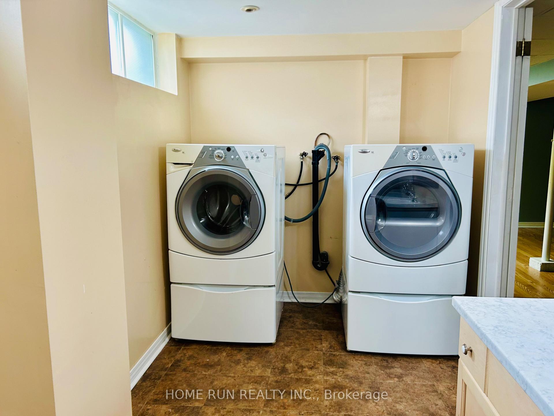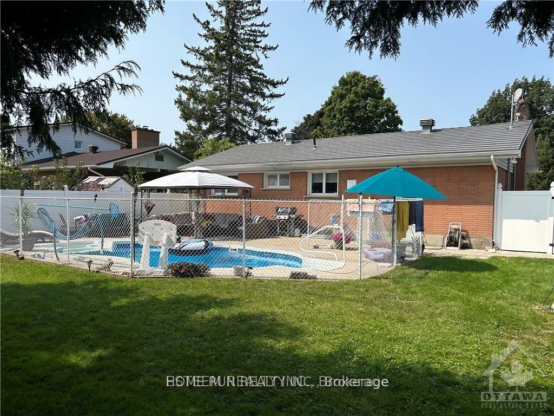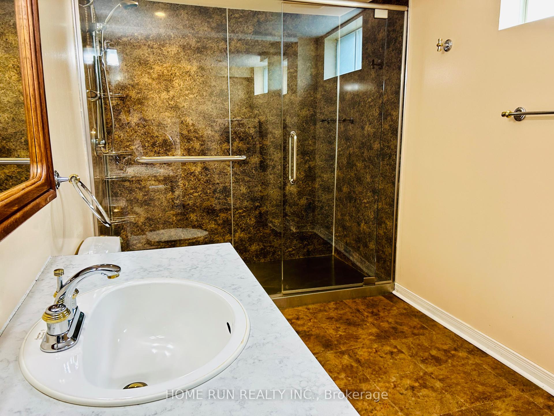$2,950
Available - For Rent
Listing ID: X12138576
34 STINSON Aven , Bells Corners and South to Fallowfield, K2H 6N3, Ottawa
| Vacant, ready for immediate occupancy.This spacious bungalow on a quiet street in the lovely LYNWOOD VILLAGE! double Driveway, private fenced backyard. Very well-maintained w/ 3bedrooms & 1bathroom on main flr. Newly refinished hardwood floors. Separate entrance leads to full-size basement offers large rec room, full bathroom with laundry & 4th bedroom/office, Enjoy a life of convenience with excellent and easy access to the 417 and public transportation, Bell H.S. (Gifted Program). Walking distance to transit, parks, tennis, NCC trails and schools nearby.A variety of local shopping options and restaurants. this neighborhood is the right fit for your family! Tenants are responsible for Cable, Electricity, Gas, Water/Sewer, and Tenants Insurance. The backyard swimming pool will be removed and filled in prior to occupancy. Non-smokers preferred. *Before Viewing please submit: Rental Application; Credit Check; and References. book your viewing today!, Flooring: Laminate |
| Price | $2,950 |
| Taxes: | $0.00 |
| Occupancy: | Vacant |
| Address: | 34 STINSON Aven , Bells Corners and South to Fallowfield, K2H 6N3, Ottawa |
| Lot Size: | 22.86 x 100.00 (Feet) |
| Directions/Cross Streets: | From Richmond Rd, go south on Stinson, house on right. |
| Rooms: | 6 |
| Rooms +: | 5 |
| Bedrooms: | 3 |
| Bedrooms +: | 1 |
| Family Room: | T |
| Basement: | Full, Finished |
| Furnished: | Furn |
| Level/Floor | Room | Length(ft) | Width(ft) | Descriptions | |
| Room 1 | Main | Living Ro | 9.48 | 10.82 | |
| Room 2 | Main | Kitchen | 11.32 | 7.31 | |
| Room 3 | Main | Primary B | 11.64 | 11.32 | |
| Room 4 | Main | Bedroom | 11.32 | 8.4 | |
| Room 5 | Main | Bedroom | 11.32 | 7.48 | |
| Room 6 | Main | Bathroom | 6.56 | 9.84 | |
| Room 7 | Basement | Recreatio | 22.8 | 22.3 | |
| Room 8 | Basement | Bedroom | 11.05 | 8.99 | |
| Room 9 | Basement | Bathroom | 16.83 | 6.49 | |
| Room 10 | Basement | Laundry | 6.56 | 6.56 | |
| Room 11 | Basement | Utility R | 9.84 | 9.84 |
| Washroom Type | No. of Pieces | Level |
| Washroom Type 1 | 3 | Main |
| Washroom Type 2 | 3 | Basement |
| Washroom Type 3 | 0 | |
| Washroom Type 4 | 0 | |
| Washroom Type 5 | 0 |
| Total Area: | 0.00 |
| Property Type: | Detached |
| Style: | Bungalow |
| Exterior: | Brick |
| Garage Type: | None |
| Drive Parking Spaces: | 8 |
| Pool: | Inground |
| Laundry Access: | Ensuite |
| Approximatly Square Footage: | 1100-1500 |
| Property Features: | Public Trans, Park |
| CAC Included: | N |
| Water Included: | N |
| Cabel TV Included: | N |
| Common Elements Included: | N |
| Heat Included: | N |
| Parking Included: | Y |
| Condo Tax Included: | N |
| Building Insurance Included: | N |
| Fireplace/Stove: | N |
| Heat Type: | Forced Air |
| Central Air Conditioning: | Central Air |
| Central Vac: | N |
| Laundry Level: | Syste |
| Ensuite Laundry: | F |
| Sewers: | Sewer |
| Although the information displayed is believed to be accurate, no warranties or representations are made of any kind. |
| HOME RUN REALTY INC. |
|
|

Anita D'mello
Sales Representative
Dir:
416-795-5761
Bus:
416-288-0800
Fax:
416-288-8038
| Book Showing | Email a Friend |
Jump To:
At a Glance:
| Type: | Freehold - Detached |
| Area: | Ottawa |
| Municipality: | Bells Corners and South to Fallowfield |
| Neighbourhood: | 7804 - Lynwood Village |
| Style: | Bungalow |
| Lot Size: | 22.86 x 100.00(Feet) |
| Beds: | 3+1 |
| Baths: | 2 |
| Fireplace: | N |
| Pool: | Inground |
Locatin Map:

