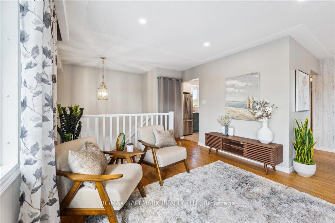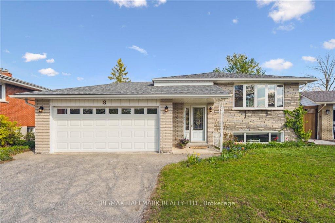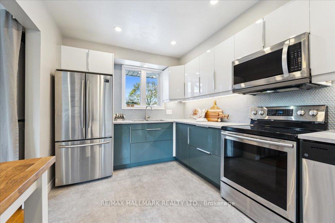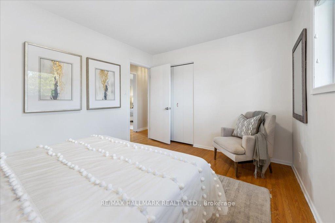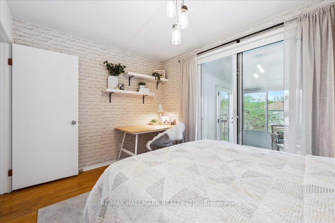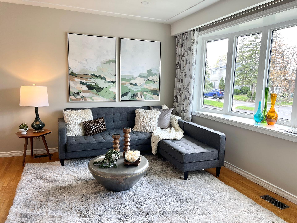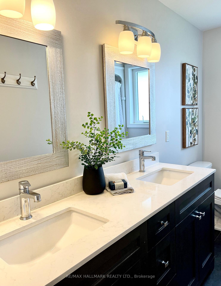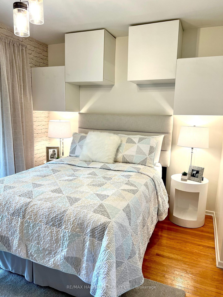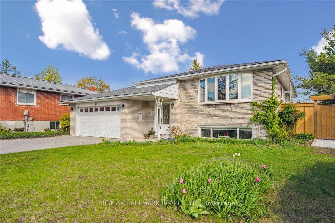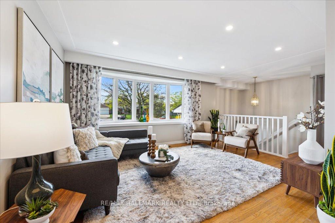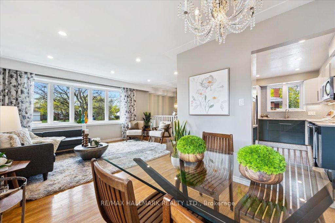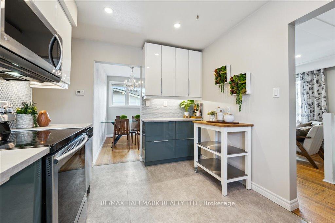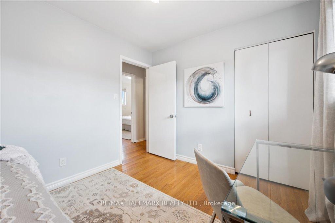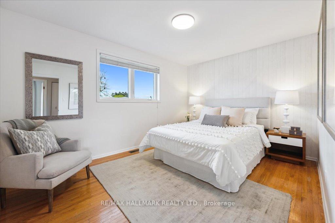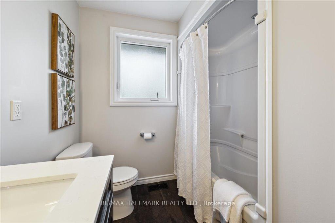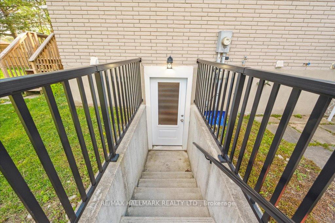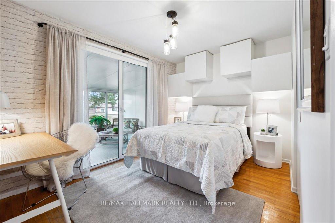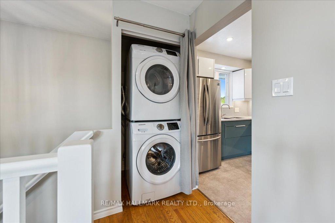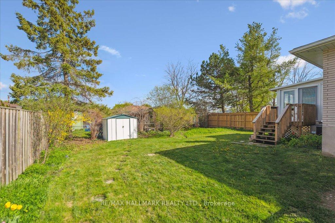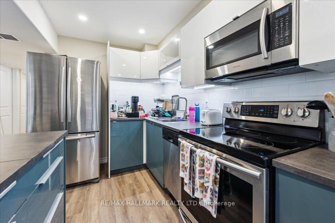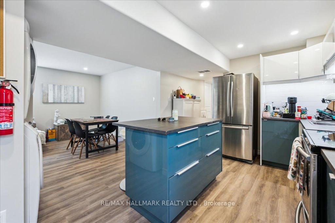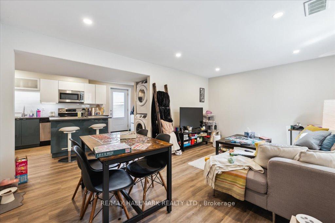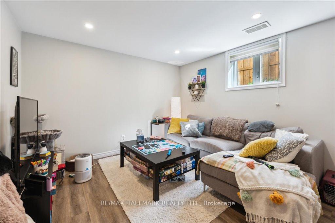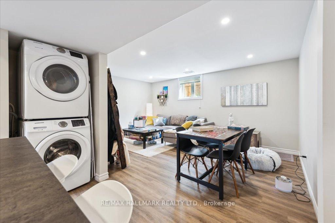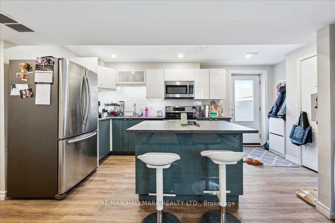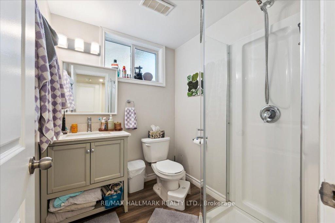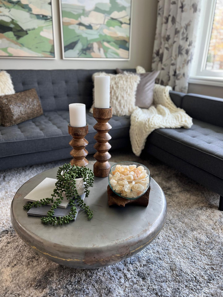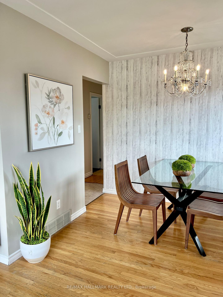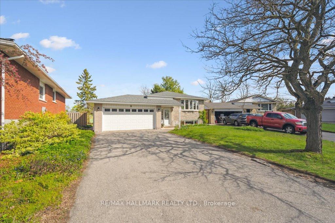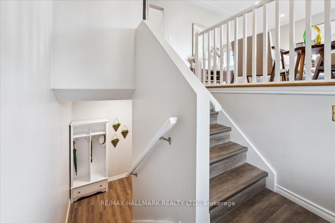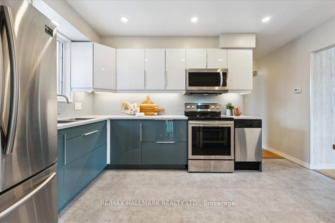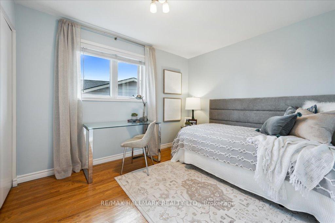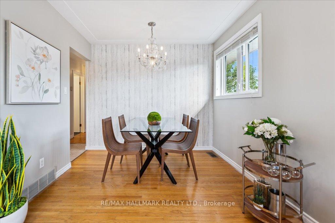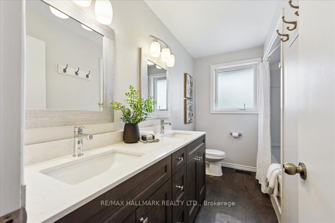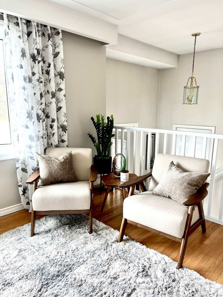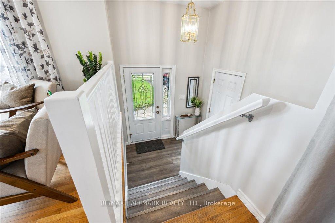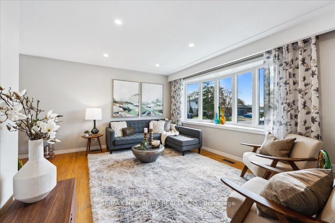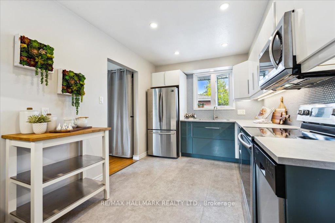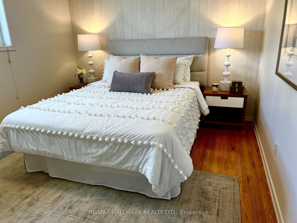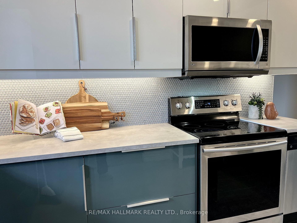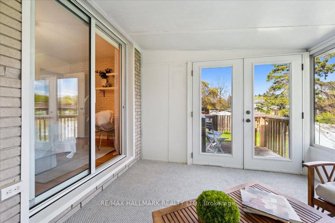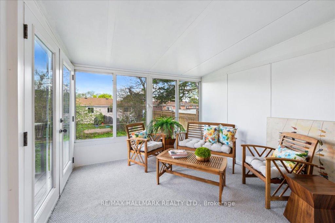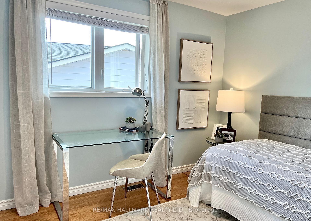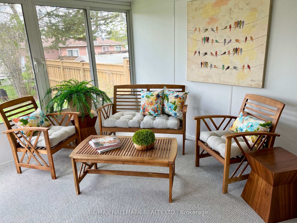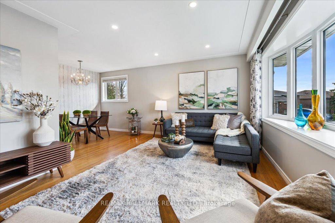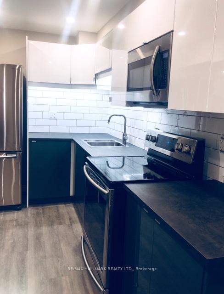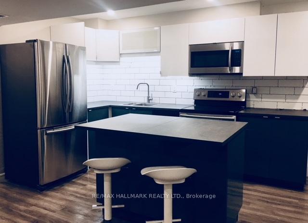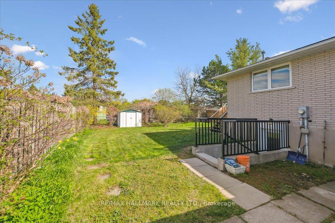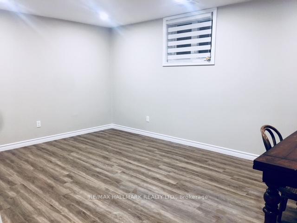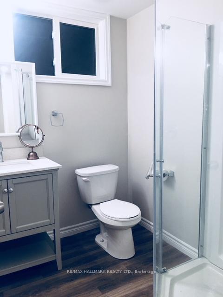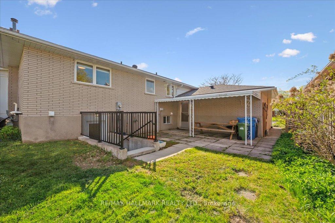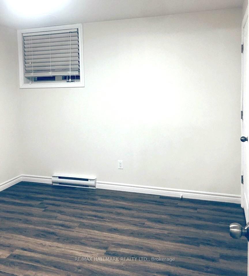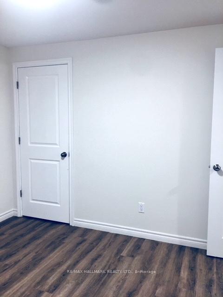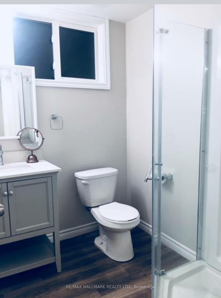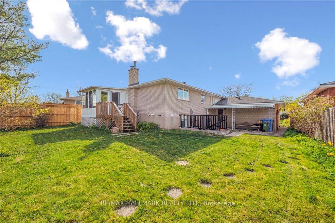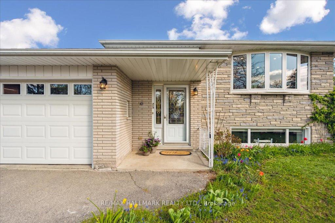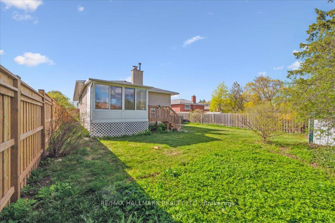$899,900
Available - For Sale
Listing ID: X12138046
8 Mayfair Cour , Guelph, N1G 2S1, Wellington
| This Beautiful Stone And Brick Raised Bungalow Is Located On A Quiet Cul De Sac. The Home Has Been Updated With Some Original Charm Maintained. On The Main Level We Have A Large Living Room With A Wide Bay Window, Pot Lights And Is Combined With The Dining Room. There Is A Spacious Updated Kitchen With Stainless Steel Appliances, Penny Tile Backsplash There Are 3 Bedrooms Plus A 3-Seasons 10'x11' Sunroom Off The 2nd Bedroom, With Walk Out To The Backyard. There Is Hardwood Flooring Throughout and Brand New Carpet In The Sunroom. The Updated Windows Provide Great Natural Light. The Main Bath is Also Updated And Each Level Has Own Laundry. There is Separate Access To The Lower Level and Additional Storage. The 20'x21' Double Car Garage Plus Parking For Six Cars. Replaced Back Deck And Left Side Gate-2018, Main Floor Updated Kitchen-2019, Replaced Patio Doors-2020, Updated OTR Microwave Hood Fan-2021, Replaced Right Side Fence And Humidifier-2024, Hot Water Tank-2025 (Rented), and Freshly Painted Main Floor. Basement: The Legal Basement Apartment Was Completed With Permit In 2018. Very Spacious Unit With Luxury Vinyl Flooring Throughout. Open Concept Kitchen With Ample Storage, Stainless Steel Appliances With 18" Dishwasher, Island And Pot Lights. The Unit Has It's Own Laundry With A Stacked Washer/Dryer. The Living Room And Dining Room Are Combined, With Pot Lights And Also Has An Egress Window. There are 2 Additional Large Bedrooms With Windows And Closets, and a 3 Piece Bathroom. |
| Price | $899,900 |
| Taxes: | $6097.00 |
| Occupancy: | Owner+T |
| Address: | 8 Mayfair Cour , Guelph, N1G 2S1, Wellington |
| Directions/Cross Streets: | COLLEGE AVENUE WEST and MAYFAIR COURT |
| Rooms: | 7 |
| Rooms +: | 5 |
| Bedrooms: | 3 |
| Bedrooms +: | 2 |
| Family Room: | F |
| Basement: | Apartment, Separate Ent |
| Level/Floor | Room | Length(ft) | Width(ft) | Descriptions | |
| Room 1 | Ground | Living Ro | 19.42 | 11.25 | Hardwood Floor, Bay Window, Pot Lights |
| Room 2 | Ground | Dining Ro | 9.22 | 7.71 | Hardwood Floor, Window, Combined w/Living |
| Room 3 | Ground | Kitchen | 13.51 | 8.79 | Vinyl Floor, Stainless Steel Appl, Pot Lights |
| Room 4 | Ground | Primary B | 10 | 13.48 | Hardwood Floor, Window, Closet |
| Room 5 | Ground | Bedroom 2 | 12.66 | 8.89 | Hardwood Floor, Combined w/Sunroom, Closet |
| Room 6 | Ground | Sunroom | 10.07 | 9.58 | Broadloom, W/O To Yard, Large Window |
| Room 7 | Ground | Bedroom 3 | 9.25 | 10.86 | Hardwood Floor, Window, Closet |
| Room 8 | Basement | Living Ro | 11.12 | 16.6 | Vinyl Floor, Open Concept, Window |
| Room 9 | Basement | Dining Ro | 11.12 | 16.6 | Vinyl Floor, Combined w/Living, Pot Lights |
| Room 10 | Basement | Kitchen | 11.05 | 15.88 | Vinyl Floor, Centre Island, W/O To Yard |
| Room 11 | Basement | Bedroom 4 | 11.09 | 13.45 | Vinyl Floor, Large Window, Closet |
| Room 12 | Basement | Bedroom 5 | 11.18 | 10.43 | Vinyl Floor, Window, Closet |
| Washroom Type | No. of Pieces | Level |
| Washroom Type 1 | 5 | |
| Washroom Type 2 | 3 | Basement |
| Washroom Type 3 | 0 | |
| Washroom Type 4 | 0 | |
| Washroom Type 5 | 0 |
| Total Area: | 0.00 |
| Approximatly Age: | 51-99 |
| Property Type: | Detached |
| Style: | Bungalow-Raised |
| Exterior: | Brick, Stone |
| Garage Type: | Attached |
| (Parking/)Drive: | Private Do |
| Drive Parking Spaces: | 6 |
| Park #1 | |
| Parking Type: | Private Do |
| Park #2 | |
| Parking Type: | Private Do |
| Pool: | None |
| Approximatly Age: | 51-99 |
| Approximatly Square Footage: | 700-1100 |
| Property Features: | Cul de Sac/D, Fenced Yard |
| CAC Included: | N |
| Water Included: | N |
| Cabel TV Included: | N |
| Common Elements Included: | N |
| Heat Included: | N |
| Parking Included: | N |
| Condo Tax Included: | N |
| Building Insurance Included: | N |
| Fireplace/Stove: | N |
| Heat Type: | Forced Air |
| Central Air Conditioning: | Central Air |
| Central Vac: | N |
| Laundry Level: | Syste |
| Ensuite Laundry: | F |
| Sewers: | Sewer |
$
%
Years
This calculator is for demonstration purposes only. Always consult a professional
financial advisor before making personal financial decisions.
| Although the information displayed is believed to be accurate, no warranties or representations are made of any kind. |
| RE/MAX HALLMARK REALTY LTD. |
|
|

Anita D'mello
Sales Representative
Dir:
416-795-5761
Bus:
416-288-0800
Fax:
416-288-8038
| Virtual Tour | Book Showing | Email a Friend |
Jump To:
At a Glance:
| Type: | Freehold - Detached |
| Area: | Wellington |
| Municipality: | Guelph |
| Neighbourhood: | Dovercliffe Park/Old University |
| Style: | Bungalow-Raised |
| Approximate Age: | 51-99 |
| Tax: | $6,097 |
| Beds: | 3+2 |
| Baths: | 2 |
| Fireplace: | N |
| Pool: | None |
Locatin Map:
Payment Calculator:

