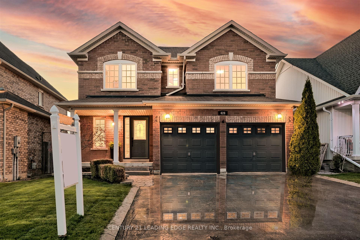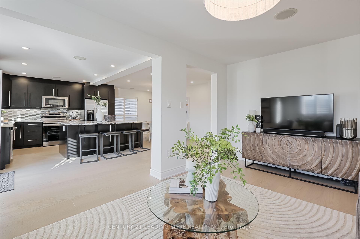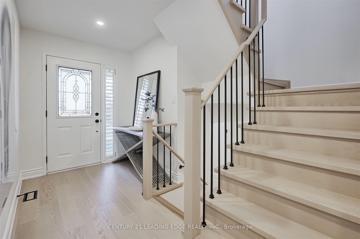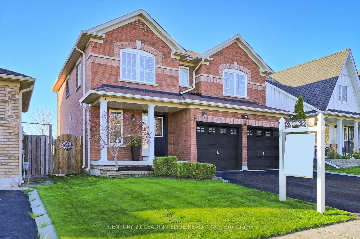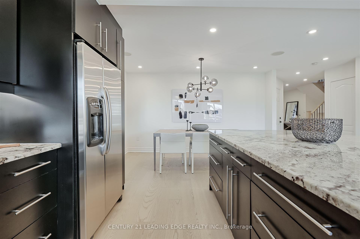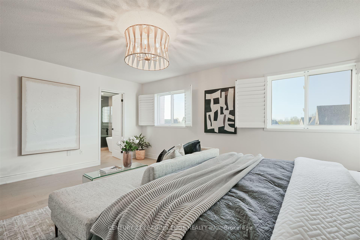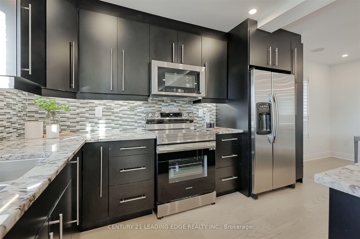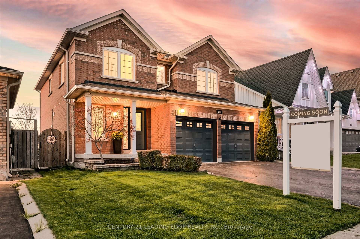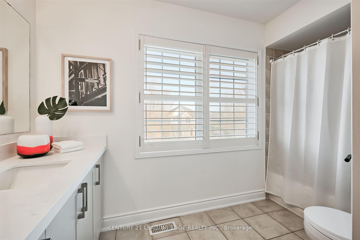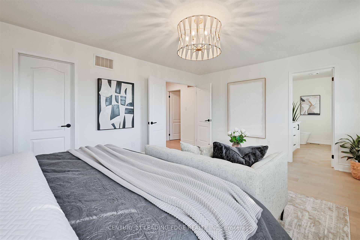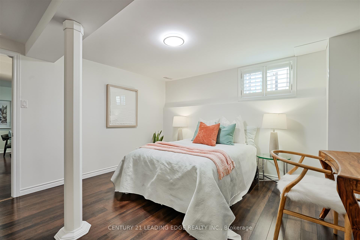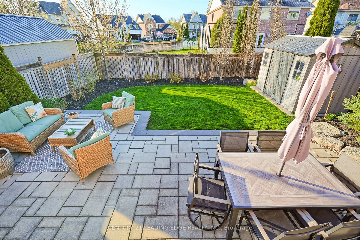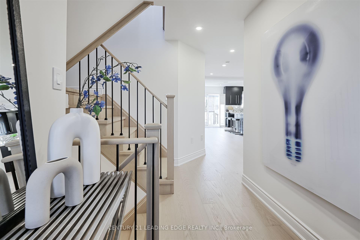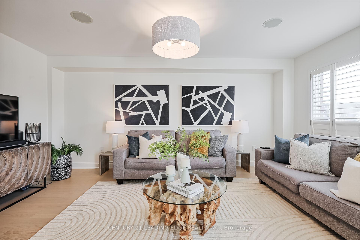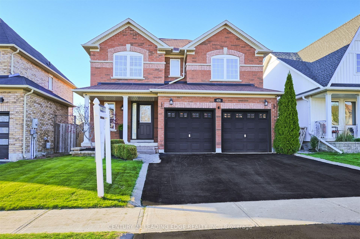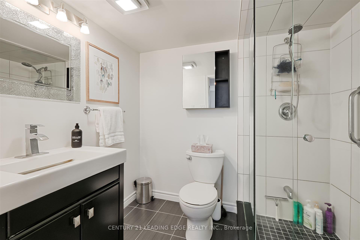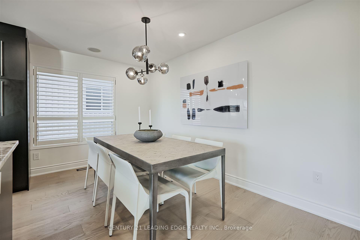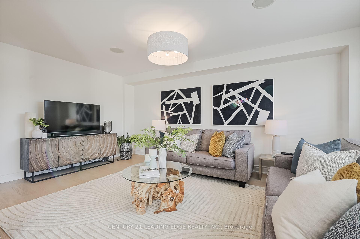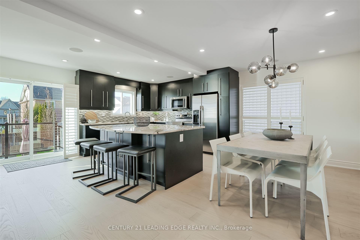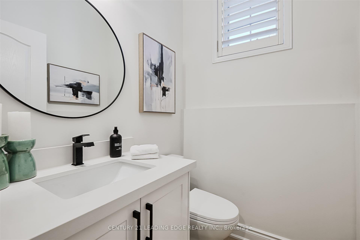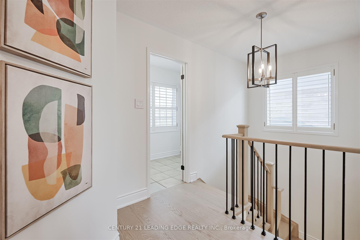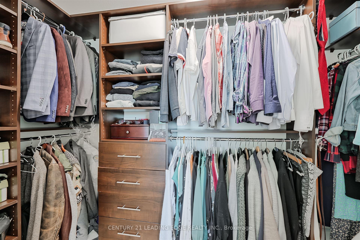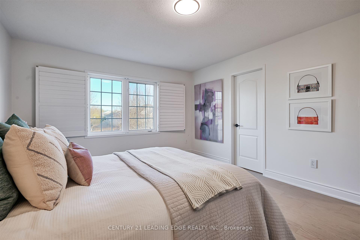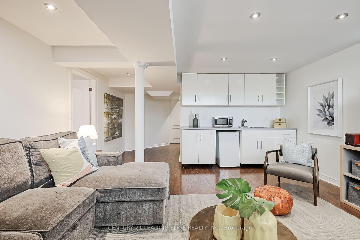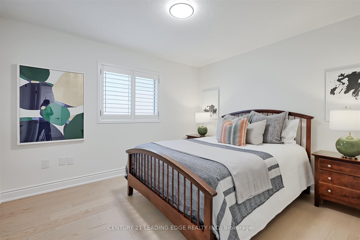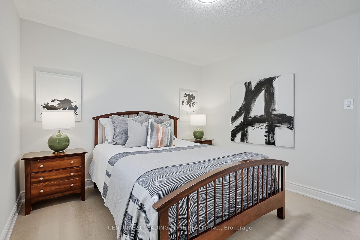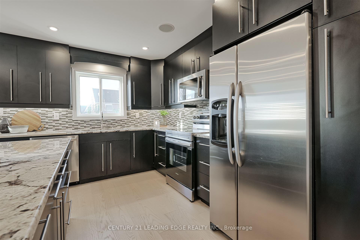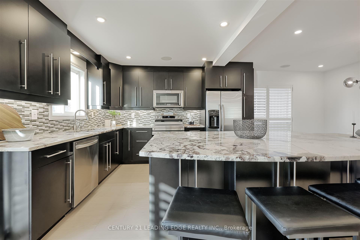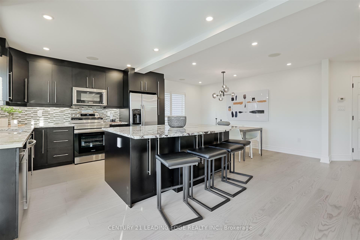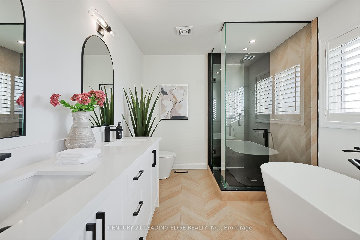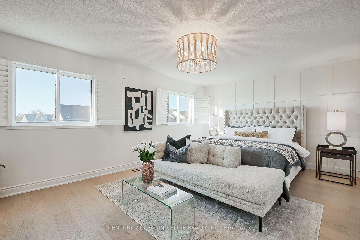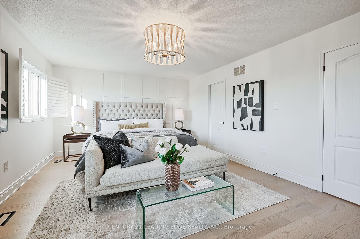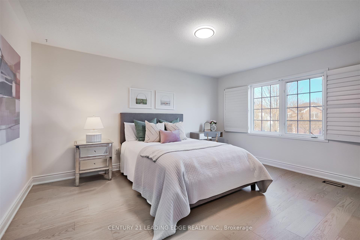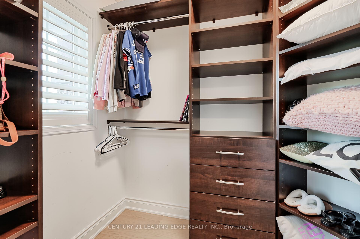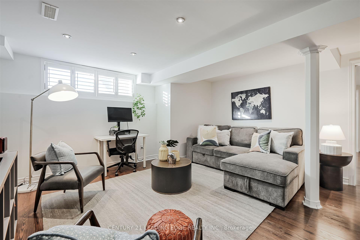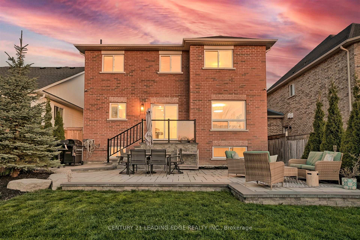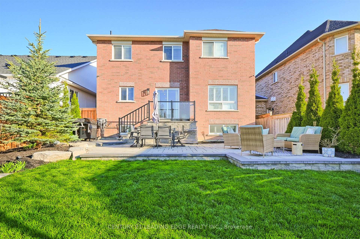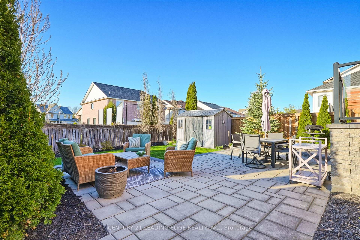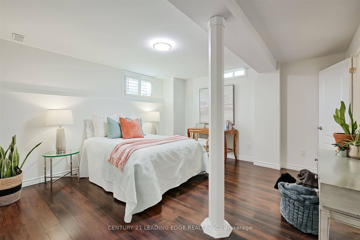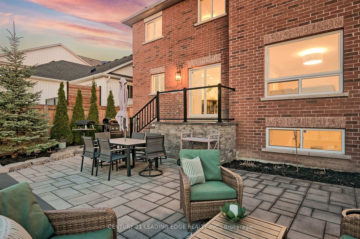$1,199,999
Available - For Sale
Listing ID: N12139000
428 King Stre East , East Gwillimbury, L0G 1M0, York
| Completely Renovated Open Concept One Of A Kind Home In Mt Albert With Finished Basement And Stunning Custom Backyard!!! Gorgeous Brand New Hardwood Flooring Throughout Leads To Custom Designed Kitchen With A Large Sprawling Island Along With Total Main Floor Sonos In Ceiling Speaker System Perfect For Entertaining. Gorgeous New Oak Staircase Leads To Three Spacious Bright Bedrooms. Gorgeous Primary Room With Custom Walk-In Closet And Luxurious Spa-Like Custom 6pc Ensuite. Lower Level Includes A Large Rec Room With Wet Bar Plus Bonus Bedroom With Ensuite. New Custom Backyard With Over 50k Invested In Landscaping Upgrades Built By Well Known Local Designer/Landscaper Red Beard!!! A Must See!!!! Close To All Mt Albert Amenities and Schools And Short Drive To 404. Do Not Miss This Stunning Home!!!! |
| Price | $1,199,999 |
| Taxes: | $4230.10 |
| Assessment Year: | 2024 |
| Occupancy: | Owner |
| Address: | 428 King Stre East , East Gwillimbury, L0G 1M0, York |
| Directions/Cross Streets: | 9th Line And King St. East |
| Rooms: | 6 |
| Rooms +: | 2 |
| Bedrooms: | 3 |
| Bedrooms +: | 1 |
| Family Room: | F |
| Basement: | Finished |
| Level/Floor | Room | Length(ft) | Width(ft) | Descriptions | |
| Room 1 | Main | Living Ro | 17.22 | 10.92 | Hardwood Floor, Large Window |
| Room 2 | Main | Dining Ro | 18.4 | 8.1 | Hardwood Floor, Pot Lights, Large Window |
| Room 3 | Main | Kitchen | 18.89 | 12.4 | Hardwood Floor, Granite Counters, W/O To Yard |
| Room 4 | Second | Primary B | 18.4 | 13.35 | Hardwood Floor, Walk-In Closet(s), 6 Pc Ensuite |
| Room 5 | Second | Bedroom 2 | 12.46 | 14.99 | Hardwood Floor, Walk-In Closet(s), Large Window |
| Room 6 | Second | Bedroom 3 | 10.96 | 11.97 | Hardwood Floor, Large Window, Large Closet |
| Room 7 | Lower | Bedroom 4 | 13.48 | 13.09 | Laminate, Window, 3 Pc Ensuite |
| Room 8 | Lower | Recreatio | 15.06 | 16.3 | Wet Bar, Large Window, Laminate |
| Washroom Type | No. of Pieces | Level |
| Washroom Type 1 | 6 | Second |
| Washroom Type 2 | 4 | Second |
| Washroom Type 3 | 2 | Main |
| Washroom Type 4 | 3 | Lower |
| Washroom Type 5 | 0 |
| Total Area: | 0.00 |
| Property Type: | Detached |
| Style: | 2-Storey |
| Exterior: | Brick |
| Garage Type: | Built-In |
| Drive Parking Spaces: | 2 |
| Pool: | None |
| Approximatly Square Footage: | 2000-2500 |
| CAC Included: | N |
| Water Included: | N |
| Cabel TV Included: | N |
| Common Elements Included: | N |
| Heat Included: | N |
| Parking Included: | N |
| Condo Tax Included: | N |
| Building Insurance Included: | N |
| Fireplace/Stove: | Y |
| Heat Type: | Forced Air |
| Central Air Conditioning: | Central Air |
| Central Vac: | N |
| Laundry Level: | Syste |
| Ensuite Laundry: | F |
| Sewers: | Sewer |
$
%
Years
This calculator is for demonstration purposes only. Always consult a professional
financial advisor before making personal financial decisions.
| Although the information displayed is believed to be accurate, no warranties or representations are made of any kind. |
| CENTURY 21 LEADING EDGE REALTY INC. |
|
|

Anita D'mello
Sales Representative
Dir:
416-795-5761
Bus:
416-288-0800
Fax:
416-288-8038
| Book Showing | Email a Friend |
Jump To:
At a Glance:
| Type: | Freehold - Detached |
| Area: | York |
| Municipality: | East Gwillimbury |
| Neighbourhood: | Mt Albert |
| Style: | 2-Storey |
| Tax: | $4,230.1 |
| Beds: | 3+1 |
| Baths: | 4 |
| Fireplace: | Y |
| Pool: | None |
Locatin Map:
Payment Calculator:

