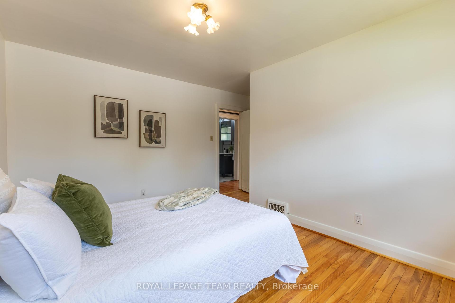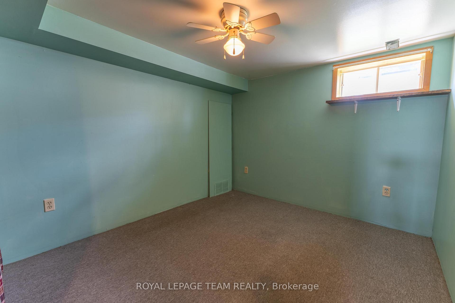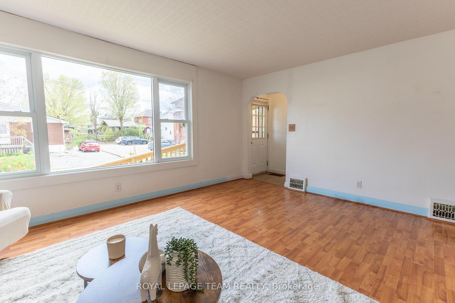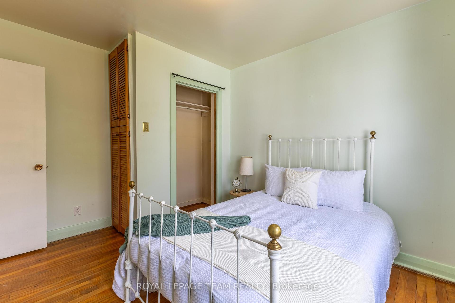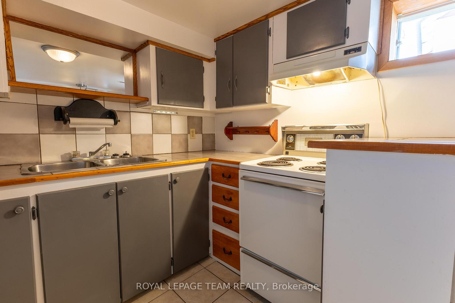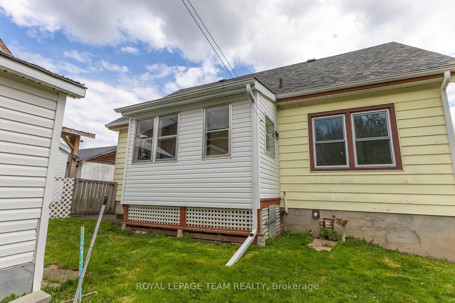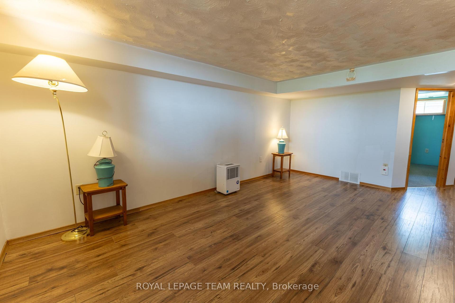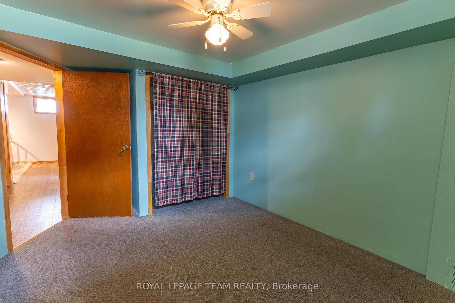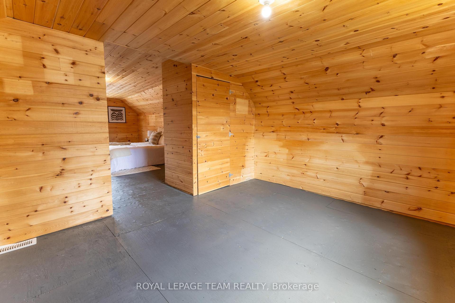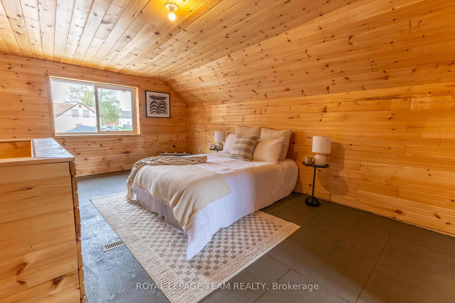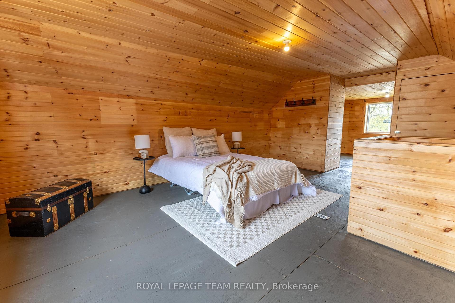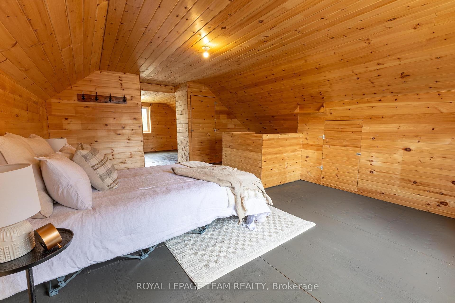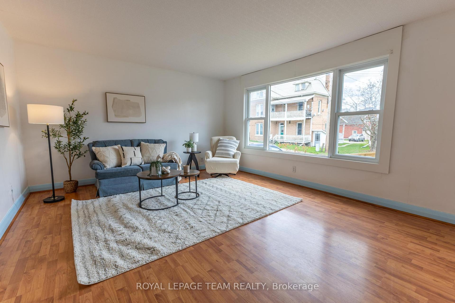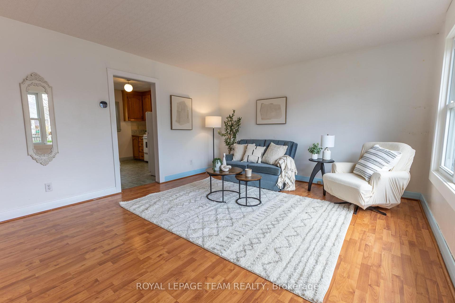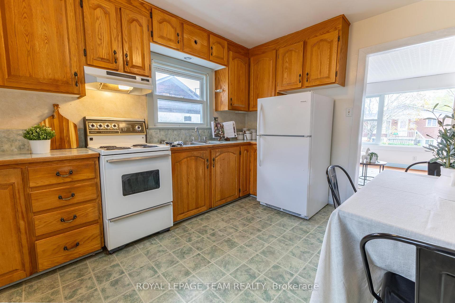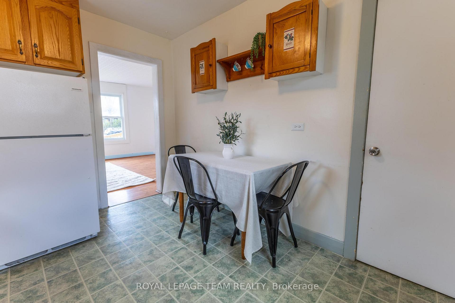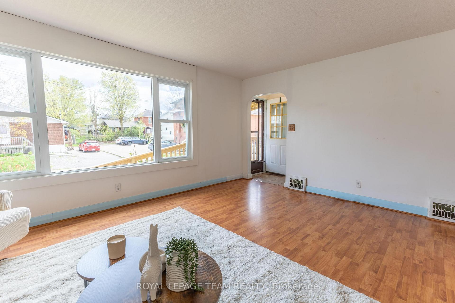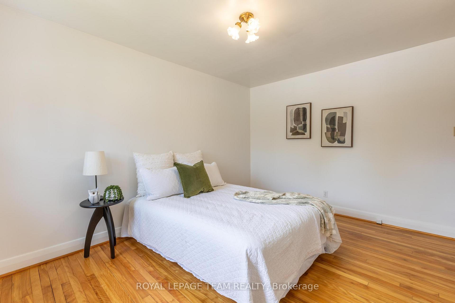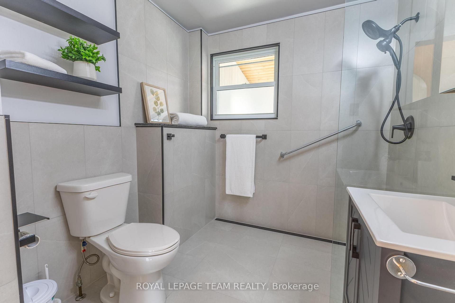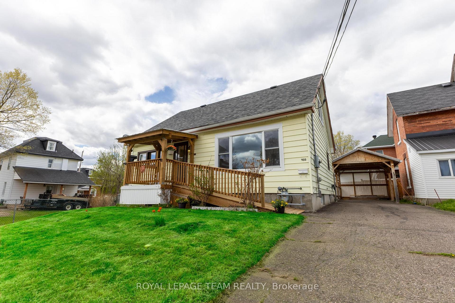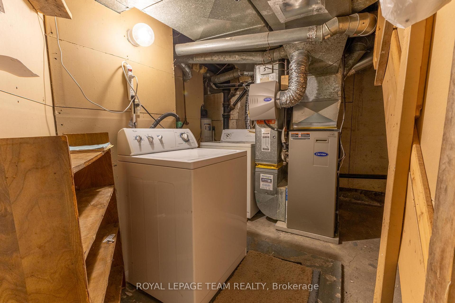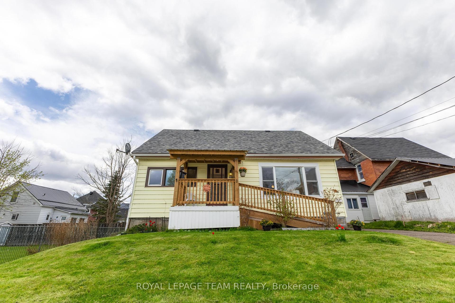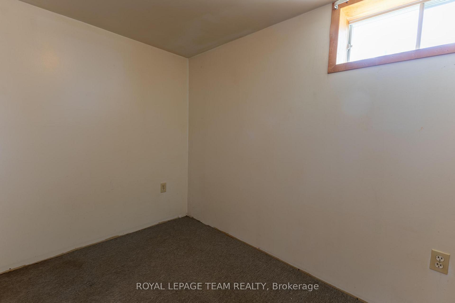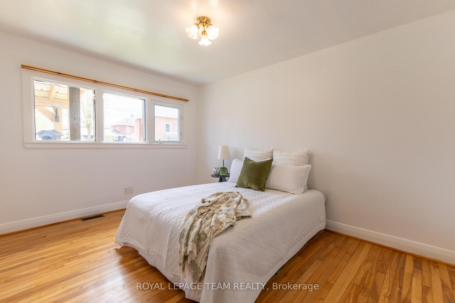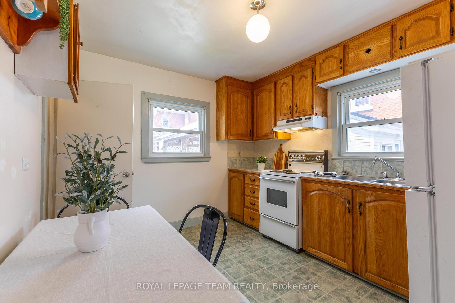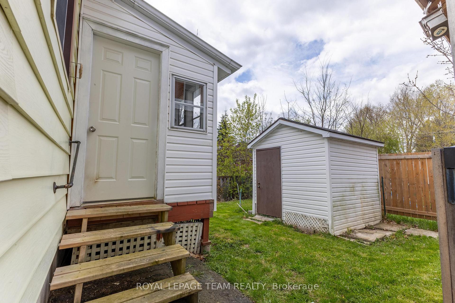$359,000
Available - For Sale
Listing ID: X12139010
168 Munroe Aven West , Renfrew, K7V 3L5, Renfrew
| Presenting 168 MUNROE St W a charming and meticulously maintained 1.5 story home just waiting for its next loving owners. Step inside and feel the warmth of this delightful 3-bedroom, 2 FULL bathroom gem. You'll immediately appreciate the care and attention this home has received over the years, with some significant updates ensuring peace of mind for you and your family. Let's talk updates! In 2018, a new furnace and humidifier were installed, keeping you cozy and comfortable. A convenient carport was added in 2023 and in 2024, this home received a stunning refresh with a new living room ceiling, an accessible ramp, a welcoming porch, a beautifully renovated main bathroom, and a brand-new roof overhead. Head upstairs and prepare to be wowed by the incredible open-concept space. This versatile area is truly the star of the show. Imagine the possibilities! Create a luxurious primary suite with a relaxing sitting area, design your dream walk-in closet, establish a bright and airy home office, or craft an amazing kids' bedroom with a sprawling play zone. The choice is yours, and the potential is limitless! The basement features a second kitchen, large rec room, den and full bathroom. The laundry room and extra storage area round out this versatile space. The cute yard is fully fenced with a shed for additional storage. Located just steps from historic downtown Renfrew, this home offers the perfect blend of small-town charm and convenient access to amenities. This home is being sold as is where is, reach out to your favorite agent today to book a showing. |
| Price | $359,000 |
| Taxes: | $2694.00 |
| Assessment Year: | 2024 |
| Occupancy: | Vacant |
| Address: | 168 Munroe Aven West , Renfrew, K7V 3L5, Renfrew |
| Directions/Cross Streets: | Raglan and Munroe |
| Rooms: | 6 |
| Rooms +: | 5 |
| Bedrooms: | 3 |
| Bedrooms +: | 0 |
| Family Room: | F |
| Basement: | Finished, Partially Fi |
| Level/Floor | Room | Length(ft) | Width(ft) | Descriptions | |
| Room 1 | Main | Living Ro | 13.19 | 16.99 | |
| Room 2 | Main | Kitchen | 11.48 | 9.58 | |
| Room 3 | Main | Bathroom | 7.64 | 6.99 | 3 Pc Bath |
| Room 4 | Main | Bedroom 2 | 13.15 | 9.97 | |
| Room 5 | Main | Bedroom 3 | 10.07 | 11.58 | |
| Room 6 | Upper | Primary B | 17.65 | 43.98 | |
| Room 7 | Upper | Other | 10.14 | 13.22 | |
| Room 8 | Lower | Kitchen | 13.48 | 8.72 | |
| Room 9 | Lower | Recreatio | 16.47 | 9.48 | |
| Room 10 | Lower | Den | 8.99 | 10.14 | |
| Room 11 | Lower | Office | 6.66 | 8.33 |
| Washroom Type | No. of Pieces | Level |
| Washroom Type 1 | 3 | Main |
| Washroom Type 2 | 4 | Lower |
| Washroom Type 3 | 0 | |
| Washroom Type 4 | 0 | |
| Washroom Type 5 | 0 |
| Total Area: | 0.00 |
| Property Type: | Detached |
| Style: | 1 1/2 Storey |
| Exterior: | Vinyl Siding |
| Garage Type: | Carport |
| (Parking/)Drive: | Private |
| Drive Parking Spaces: | 3 |
| Park #1 | |
| Parking Type: | Private |
| Park #2 | |
| Parking Type: | Private |
| Pool: | None |
| Other Structures: | Shed |
| Approximatly Square Footage: | 700-1100 |
| Property Features: | Fenced Yard |
| CAC Included: | N |
| Water Included: | N |
| Cabel TV Included: | N |
| Common Elements Included: | N |
| Heat Included: | N |
| Parking Included: | N |
| Condo Tax Included: | N |
| Building Insurance Included: | N |
| Fireplace/Stove: | N |
| Heat Type: | Forced Air |
| Central Air Conditioning: | Central Air |
| Central Vac: | N |
| Laundry Level: | Syste |
| Ensuite Laundry: | F |
| Sewers: | Sewer |
| Utilities-Cable: | Y |
| Utilities-Hydro: | Y |
$
%
Years
This calculator is for demonstration purposes only. Always consult a professional
financial advisor before making personal financial decisions.
| Although the information displayed is believed to be accurate, no warranties or representations are made of any kind. |
| ROYAL LEPAGE TEAM REALTY |
|
|

Anita D'mello
Sales Representative
Dir:
416-795-5761
Bus:
416-288-0800
Fax:
416-288-8038
| Book Showing | Email a Friend |
Jump To:
At a Glance:
| Type: | Freehold - Detached |
| Area: | Renfrew |
| Municipality: | Renfrew |
| Neighbourhood: | 540 - Renfrew |
| Style: | 1 1/2 Storey |
| Tax: | $2,694 |
| Beds: | 3 |
| Baths: | 2 |
| Fireplace: | N |
| Pool: | None |
Locatin Map:
Payment Calculator:

