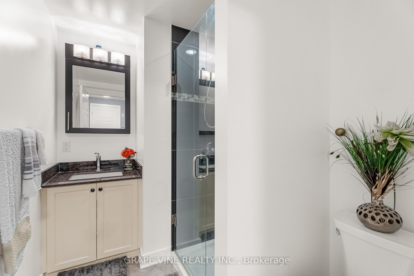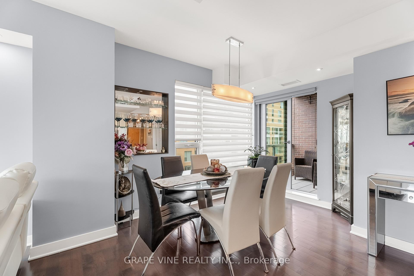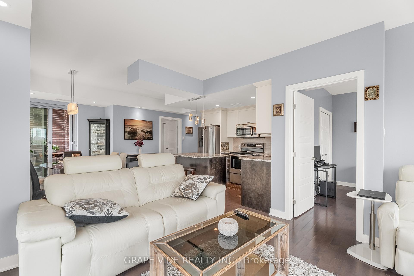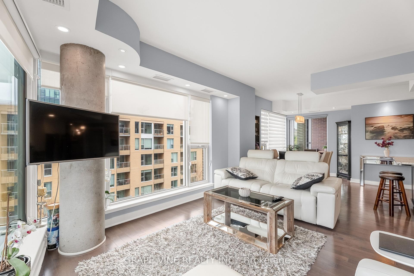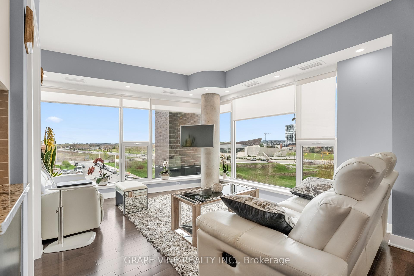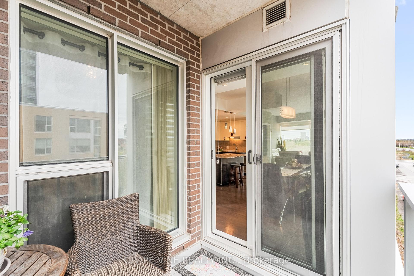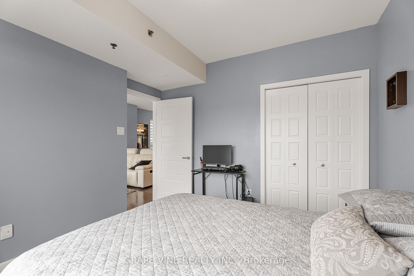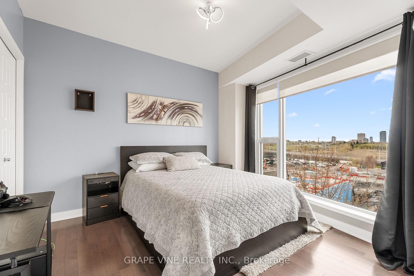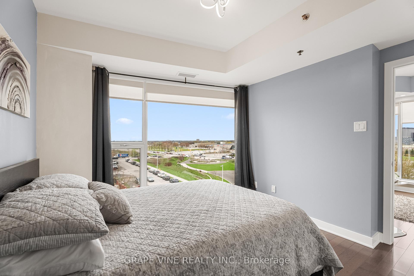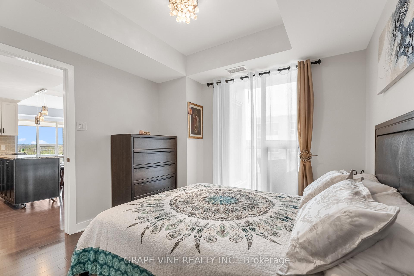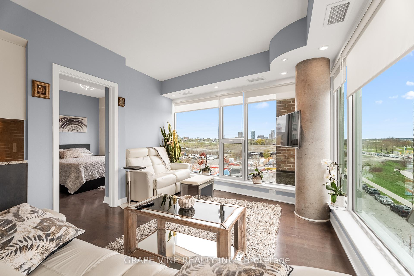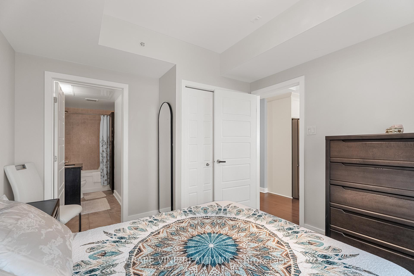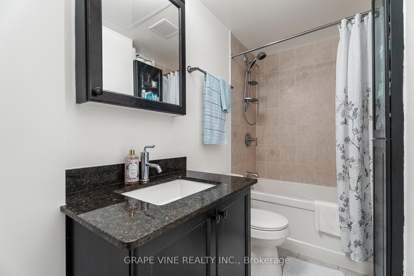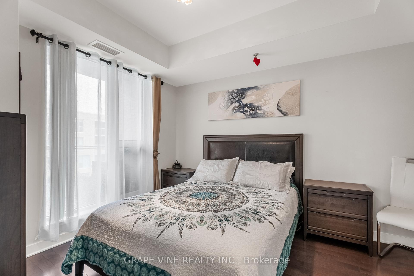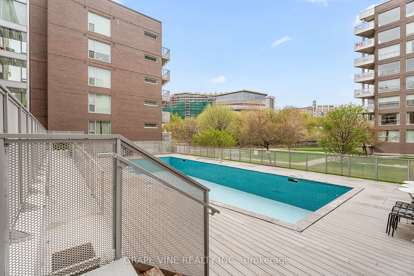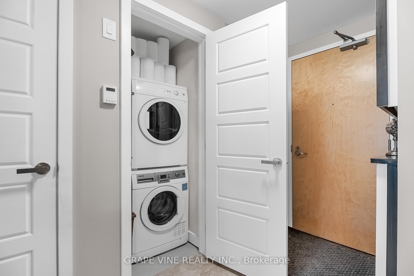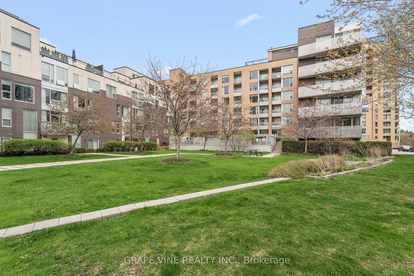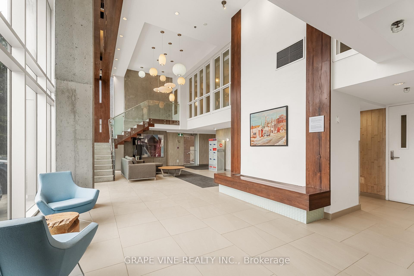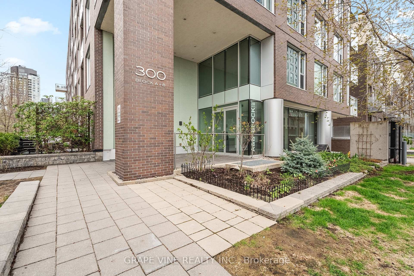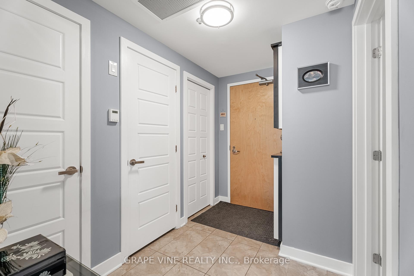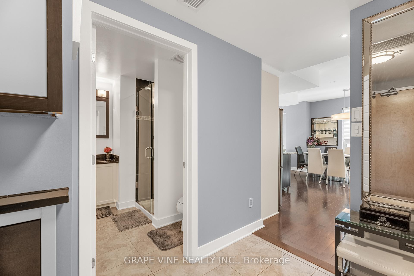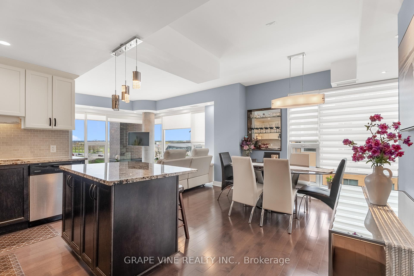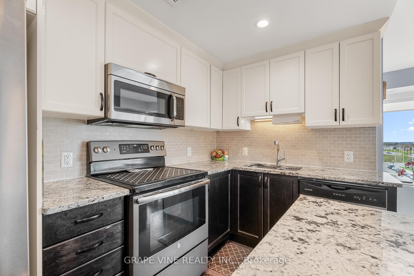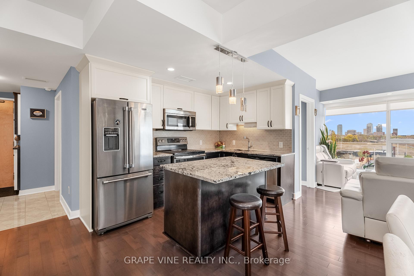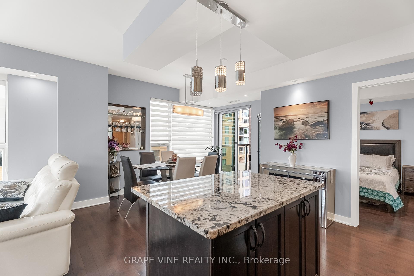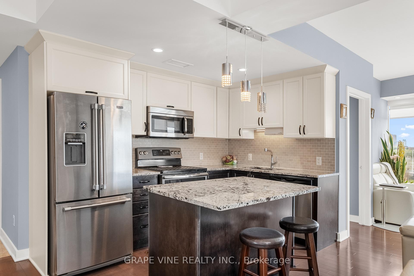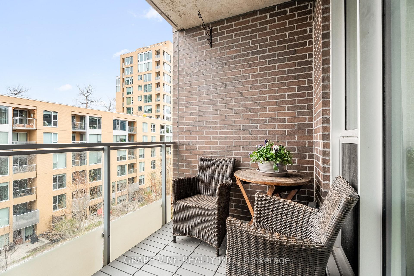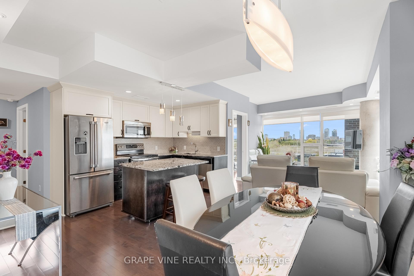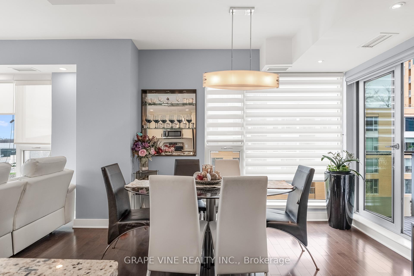$799,000
Available - For Sale
Listing ID: X12139036
300 Lett Stre , West Centre Town, K1R 0A8, Ottawa
| This sophisticated custom made 2-bedroom 2-bathroom corner unit with a stunning combination of luxury, lifestyle and location offering a breath taking view from the living-dining room to the Ottawa River and Gatineau park and the Parliament Peace tower. This open-concept suite 9 foot ceiling, floor to ceiling windows and reach hardwood flooring throughout with ample cabinetry and sleek granite countertops central air-condition in unit laundry and powder room with a private balcony. Enjoy the sunset over Ottawa river and the Bluesfest main stage right from your living room This modern unit futures many upgrades originally made by the builder throughout with heated garage EXTRA LARGE PARKING spot with an upgraded corner double sized storage locker. At the entrance a custom built wall to ceiling shoe cabinet. Building amenities: Rooftop terrace with the BBQ and river view, party room, bike storage, salted water heated pool, fitness club, wheelchair accessible, pet friendly an inviting courtyard on the water access. Short walking distance to LRT, the War Museum, bike trails, Ottawa river, Parliament Hill, Ottawa Library, little Italy . Enjoy cross country ski trails just a step from the building. Concierge on site five days a week. FLOOR PLAN ON THE FILE.*Please note there are NO pet restrictions on the property. |
| Price | $799,000 |
| Taxes: | $5351.82 |
| Assessment Year: | 2024 |
| Occupancy: | Owner |
| Address: | 300 Lett Stre , West Centre Town, K1R 0A8, Ottawa |
| Postal Code: | K1R 0A8 |
| Province/State: | Ottawa |
| Directions/Cross Streets: | Fleet St. |
| Level/Floor | Room | Length(ft) | Width(ft) | Descriptions | |
| Room 1 | Main | Living Ro | 12.5 | 6.26 | |
| Room 2 | Main | Kitchen | 6.99 | 10.99 | |
| Room 3 | Main | Dining Ro | 12.5 | 6.26 | |
| Room 4 | Main | Laundry | 6 | 3.28 | |
| Room 5 | Second | Bathroom | 6.4 | 8 | |
| Room 6 | Main | Primary B | 11.97 | 12.6 | |
| Room 7 | Main | Bedroom | 11.55 | 10.5 | |
| Room 8 | Main | Bathroom | 10.99 | 4.99 | 4 Pc Ensuite |
| Washroom Type | No. of Pieces | Level |
| Washroom Type 1 | 4 | Main |
| Washroom Type 2 | 3 | Main |
| Washroom Type 3 | 0 | |
| Washroom Type 4 | 0 | |
| Washroom Type 5 | 0 |
| Total Area: | 0.00 |
| Approximatly Age: | 6-10 |
| Washrooms: | 2 |
| Heat Type: | Forced Air |
| Central Air Conditioning: | Central Air |
$
%
Years
This calculator is for demonstration purposes only. Always consult a professional
financial advisor before making personal financial decisions.
| Although the information displayed is believed to be accurate, no warranties or representations are made of any kind. |
| GRAPE VINE REALTY INC. |
|
|

Anita D'mello
Sales Representative
Dir:
416-795-5761
Bus:
416-288-0800
Fax:
416-288-8038
| Book Showing | Email a Friend |
Jump To:
At a Glance:
| Type: | Com - Condo Apartment |
| Area: | Ottawa |
| Municipality: | West Centre Town |
| Neighbourhood: | 4204 - West Centre Town |
| Style: | 1 Storey/Apt |
| Approximate Age: | 6-10 |
| Tax: | $5,351.82 |
| Maintenance Fee: | $700.82 |
| Beds: | 2 |
| Baths: | 2 |
| Fireplace: | N |
Locatin Map:
Payment Calculator:

